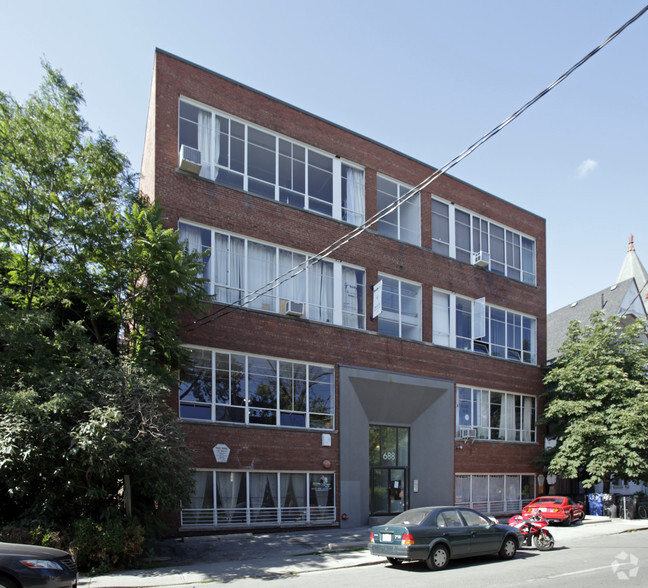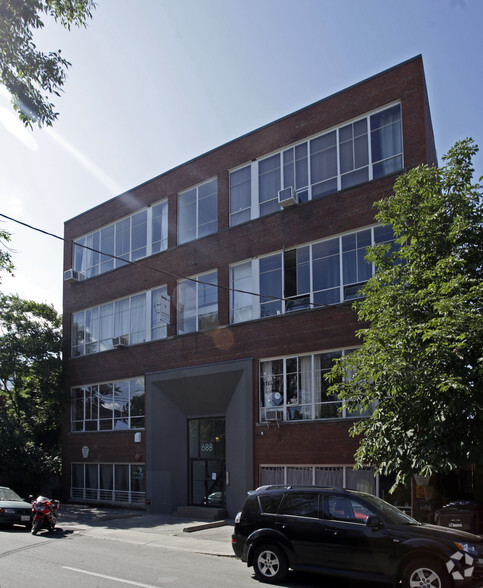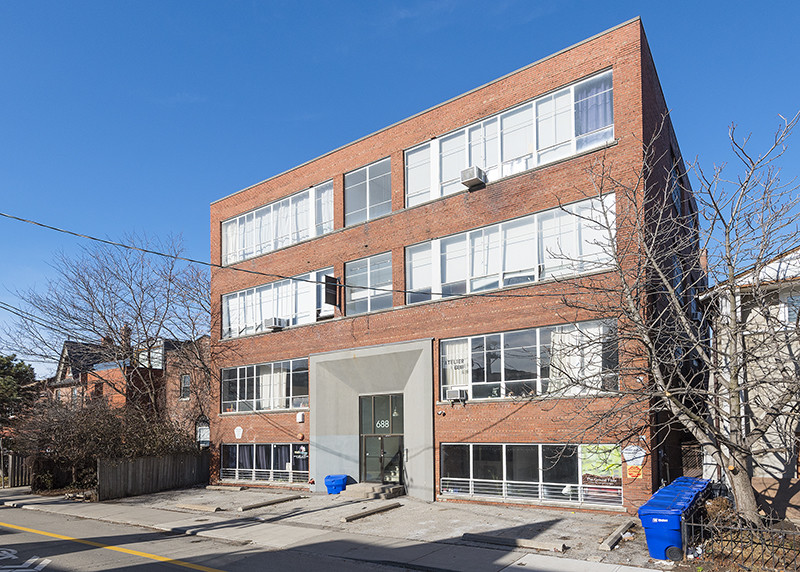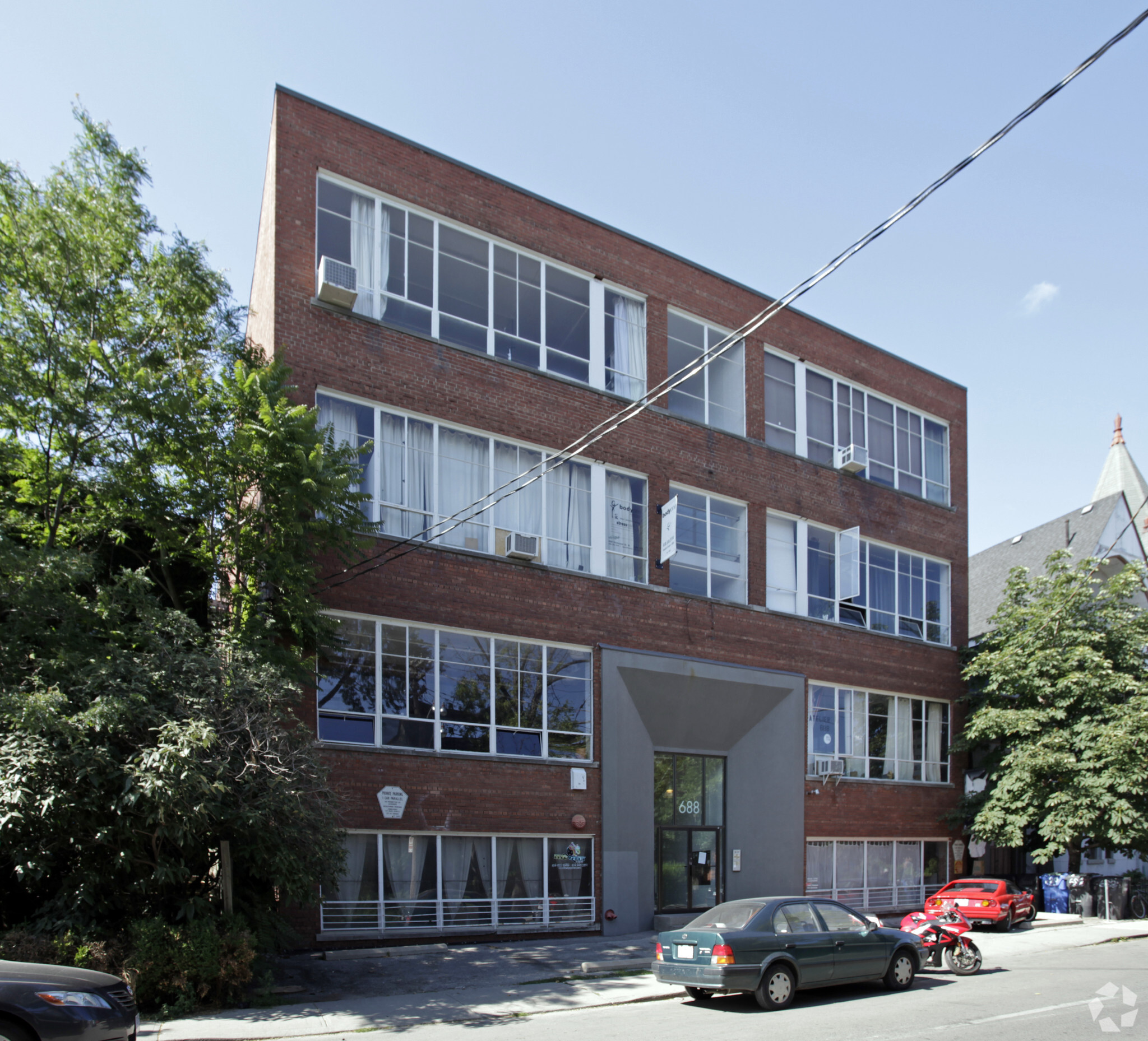
This feature is unavailable at the moment.
We apologize, but the feature you are trying to access is currently unavailable. We are aware of this issue and our team is working hard to resolve the matter.
Please check back in a few minutes. We apologize for the inconvenience.
- LoopNet Team
thank you

Your email has been sent!
688 Richmond St W
1,151 - 5,758 SF of Office Space Available in Toronto, ON M6J 1C5



all available spaces(4)
Display Rental Rate as
- Space
- Size
- Term
- Rental Rate
- Space Use
- Condition
- Available
Creative office space in the Queen West district of Toronto, quick access to the Queen St TTC car, close to Trinity Bellwoods Park, partially built out space, private washroom and kitchen, wood floors, original brick walls.
- Rate includes utilities, building services and property expenses
- Fits 5 - 14 People
- Central Air Conditioning
- Creative office in Queen West
- Original brick walls and wood floors
- Partially Built-Out as Standard Office
- Space is in Excellent Condition
- Natural Light
- Private washroom and kitchen
Bright brick and beam office with large factory windows, wood floors, exposed brick, exposed ceiling, new reno, private washroom and kitchen, open plan, steps to TTC Queen car
- Lease rate does not include utilities, property expenses or building services
- Fits 5 - 14 People
- Natural Light
- Mostly Open Floor Plan Layout
- Central Air and Heating
Bright brick and beam office with large factory windows, wood floors, exposed brick, exposed ceiling, new reno, private washroom and kitchen, open plan, steps to TTC Queen car
- Lease rate does not include utilities, property expenses or building services
- Mostly Open Floor Plan Layout
- Central Air and Heating
- Partially Built-Out as Standard Office
- Fits 3 - 10 People
- Natural Light
Bright brick and beam office with large factory windows, wood floors, exposed brick, exposed ceiling, new reno, private washroom and kitchen, open plan, steps to TTC Queen car
- Lease rate does not include utilities, property expenses or building services
- Fits 3 - 10 People
- Natural Light
- Mostly Open Floor Plan Layout
- Central Air and Heating
| Space | Size | Term | Rental Rate | Space Use | Condition | Available |
| 3rd Floor, Ste 304 | 1,728 SF | 1-10 Years | $37.00 CAD/SF/YR $3.08 CAD/SF/MO $63,936 CAD/YR $5,328 CAD/MO | Office | Partial Build-Out | 30 Days |
| 3rd Floor, Ste 308 | 1,728 SF | 1-10 Years | $37.00 CAD/SF/YR $3.08 CAD/SF/MO $63,936 CAD/YR $5,328 CAD/MO | Office | Partial Build-Out | 30 Days |
| 4th Floor, Ste 404 | 1,151 SF | 1-10 Years | $37.00 CAD/SF/YR $3.08 CAD/SF/MO $42,587 CAD/YR $3,549 CAD/MO | Office | Partial Build-Out | 30 Days |
| 4th Floor, Ste 405 | 1,151 SF | 1-10 Years | $38.00 CAD/SF/YR $3.17 CAD/SF/MO $43,738 CAD/YR $3,645 CAD/MO | Office | Partial Build-Out | 30 Days |
3rd Floor, Ste 304
| Size |
| 1,728 SF |
| Term |
| 1-10 Years |
| Rental Rate |
| $37.00 CAD/SF/YR $3.08 CAD/SF/MO $63,936 CAD/YR $5,328 CAD/MO |
| Space Use |
| Office |
| Condition |
| Partial Build-Out |
| Available |
| 30 Days |
3rd Floor, Ste 308
| Size |
| 1,728 SF |
| Term |
| 1-10 Years |
| Rental Rate |
| $37.00 CAD/SF/YR $3.08 CAD/SF/MO $63,936 CAD/YR $5,328 CAD/MO |
| Space Use |
| Office |
| Condition |
| Partial Build-Out |
| Available |
| 30 Days |
4th Floor, Ste 404
| Size |
| 1,151 SF |
| Term |
| 1-10 Years |
| Rental Rate |
| $37.00 CAD/SF/YR $3.08 CAD/SF/MO $42,587 CAD/YR $3,549 CAD/MO |
| Space Use |
| Office |
| Condition |
| Partial Build-Out |
| Available |
| 30 Days |
4th Floor, Ste 405
| Size |
| 1,151 SF |
| Term |
| 1-10 Years |
| Rental Rate |
| $38.00 CAD/SF/YR $3.17 CAD/SF/MO $43,738 CAD/YR $3,645 CAD/MO |
| Space Use |
| Office |
| Condition |
| Partial Build-Out |
| Available |
| 30 Days |
3rd Floor, Ste 304
| Size | 1,728 SF |
| Term | 1-10 Years |
| Rental Rate | $37.00 CAD/SF/YR |
| Space Use | Office |
| Condition | Partial Build-Out |
| Available | 30 Days |
Creative office space in the Queen West district of Toronto, quick access to the Queen St TTC car, close to Trinity Bellwoods Park, partially built out space, private washroom and kitchen, wood floors, original brick walls.
- Rate includes utilities, building services and property expenses
- Partially Built-Out as Standard Office
- Fits 5 - 14 People
- Space is in Excellent Condition
- Central Air Conditioning
- Natural Light
- Creative office in Queen West
- Private washroom and kitchen
- Original brick walls and wood floors
3rd Floor, Ste 308
| Size | 1,728 SF |
| Term | 1-10 Years |
| Rental Rate | $37.00 CAD/SF/YR |
| Space Use | Office |
| Condition | Partial Build-Out |
| Available | 30 Days |
Bright brick and beam office with large factory windows, wood floors, exposed brick, exposed ceiling, new reno, private washroom and kitchen, open plan, steps to TTC Queen car
- Lease rate does not include utilities, property expenses or building services
- Mostly Open Floor Plan Layout
- Fits 5 - 14 People
- Central Air and Heating
- Natural Light
4th Floor, Ste 404
| Size | 1,151 SF |
| Term | 1-10 Years |
| Rental Rate | $37.00 CAD/SF/YR |
| Space Use | Office |
| Condition | Partial Build-Out |
| Available | 30 Days |
Bright brick and beam office with large factory windows, wood floors, exposed brick, exposed ceiling, new reno, private washroom and kitchen, open plan, steps to TTC Queen car
- Lease rate does not include utilities, property expenses or building services
- Partially Built-Out as Standard Office
- Mostly Open Floor Plan Layout
- Fits 3 - 10 People
- Central Air and Heating
- Natural Light
4th Floor, Ste 405
| Size | 1,151 SF |
| Term | 1-10 Years |
| Rental Rate | $38.00 CAD/SF/YR |
| Space Use | Office |
| Condition | Partial Build-Out |
| Available | 30 Days |
Bright brick and beam office with large factory windows, wood floors, exposed brick, exposed ceiling, new reno, private washroom and kitchen, open plan, steps to TTC Queen car
- Lease rate does not include utilities, property expenses or building services
- Mostly Open Floor Plan Layout
- Fits 3 - 10 People
- Central Air and Heating
- Natural Light
Property Overview
Located in the vibrant Queen West district of Toronto, this property offers a unique blend of modern amenities and original architectural features. The space features beautiful wood floors and exposed brick walls, creating a warm and inviting atmosphere. With a private washroom and kitchen, it offers convenience and functionality. The property is easily accessible, with quick access to the Queen Street TTC car and being just a short distance from Trinity Bellwoods Park, offering both excellent public transit connections and green space. The building is fully air-conditioned and has hot water radiator heat, ensuring comfort throughout the year. Situated in the bustling Waterfront Communities C1 area, this location is ideal for those seeking to be part of one of Toronto’s most desirable neighborhoods, surrounded by a vibrant community of businesses, shops, and restaurants.
PROPERTY FACTS
Presented by

688 Richmond St W
Hmm, there seems to have been an error sending your message. Please try again.
Thanks! Your message was sent.


