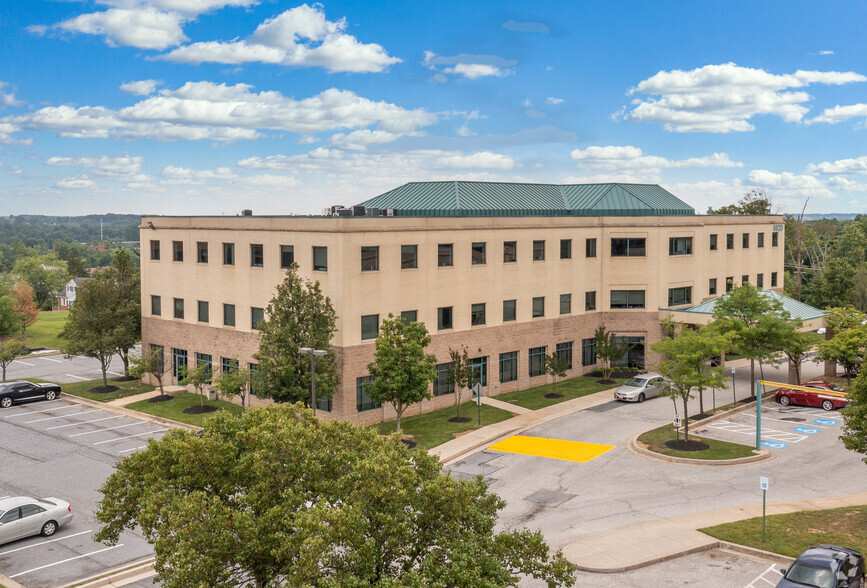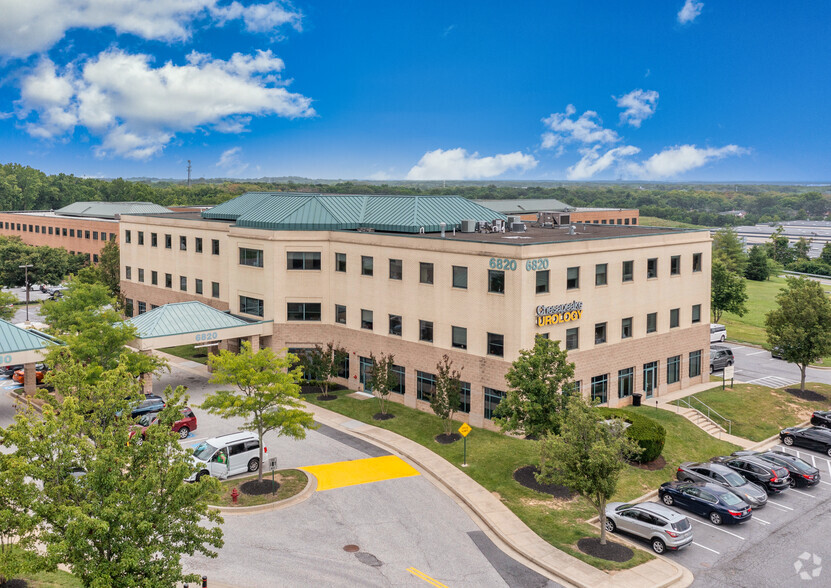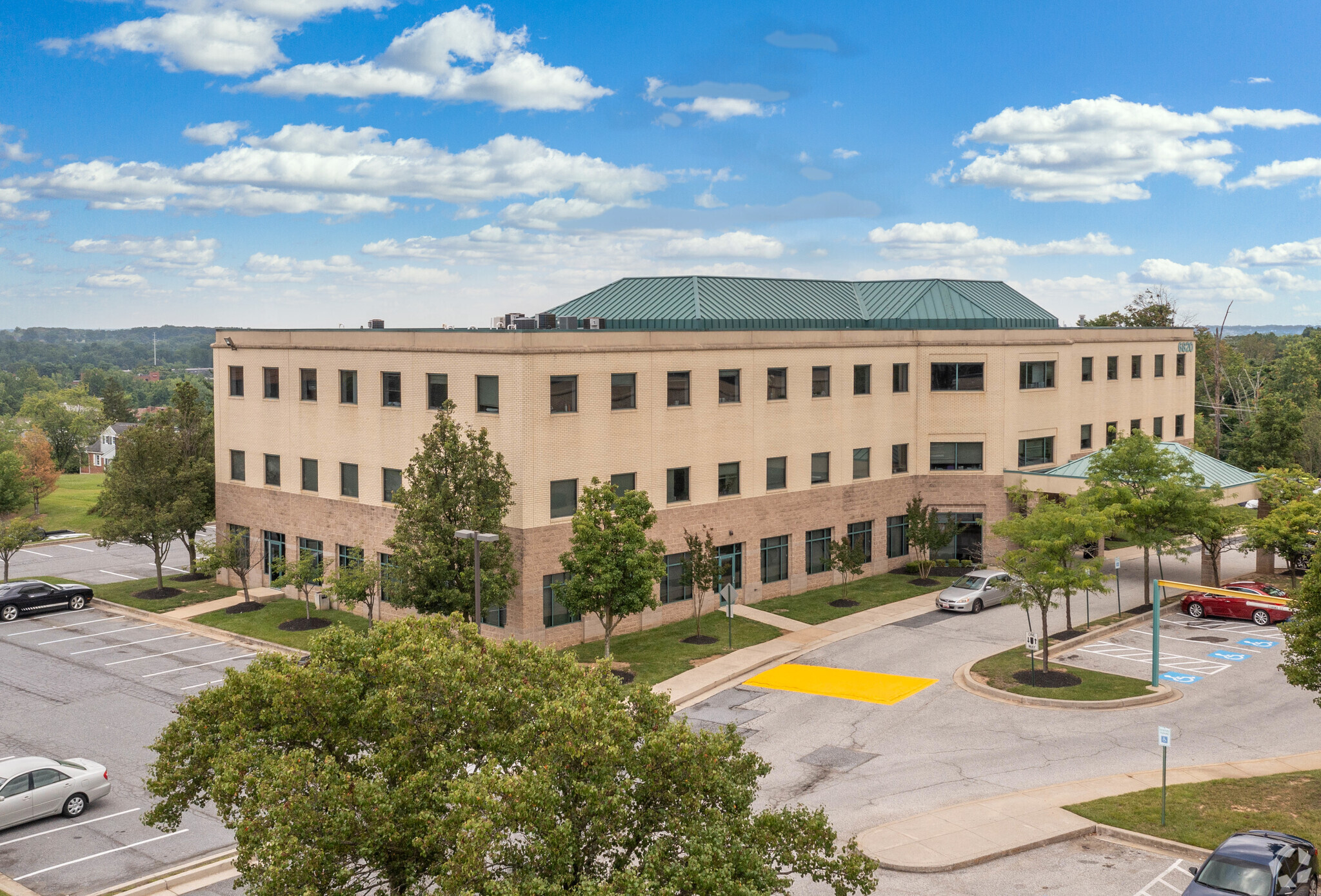Your email has been sent.
6820 Hospital Dr
Rosedale, MD 21237
Seven Square Corporate Park- Bldg 1 · Office/Medical Property For Lease
·
1,650 SF


Highlights
- Newly paved and striped parking lot surrounding the building
- Will subdivide for larger users
- Possible Direct outside entrance on first floor
- Within walking distance to Franklin Square Hospital and Surgery Center
Property Overview
CEILING HEIGHT 9 ft. under dropped ceiling EXTERIOR CONSTRUCTION Brick, Split Block and Glass FLOOR CONSTRUCTION Concrete ELECTRIC SERVICE 1,200 amp service panel, 120/208 3-phase supplied by BGE HEATING SYSTEM Split system heat pump controlled by tenant AIR CONDITIONING Split system heat pump controlled by tenant SPRINKLER A wet system is provided throughout the building UTILITY SERVICE Public Water, Public Sewer, Gas, Electric, CA TV and Telephone Serve the Property BUSINESS HRS OF BUILDING 24-hour access High-image buildings are located at the park's entrance fronting Philadelphia Road on a beautifully landscaped seven acre office park. Conveniently located just to the north of the Rossville Boulevard and Philadelphia Road intersection in the growth areas of eastern Baltimore County. Easily accessible to Franklin Square Hospital and Essex Community College, minutes from the White Marsh Town Center and Business Community. Excellent access to I-695 and I-95. AMENITIES: -Less than one mile to Franklin Square Hospital -Within close proximity to shopping, I-95 and I-695 EXISTING TENANTS: Chesapeake Urology, National Spine and Rehabilitation Center, Lab Corp, Dr. Robert Kasper and Dr. Robert Loeb (Ophthalmology), Mid Atlantic Prosthetics and GSA
- 24 Hour Access

