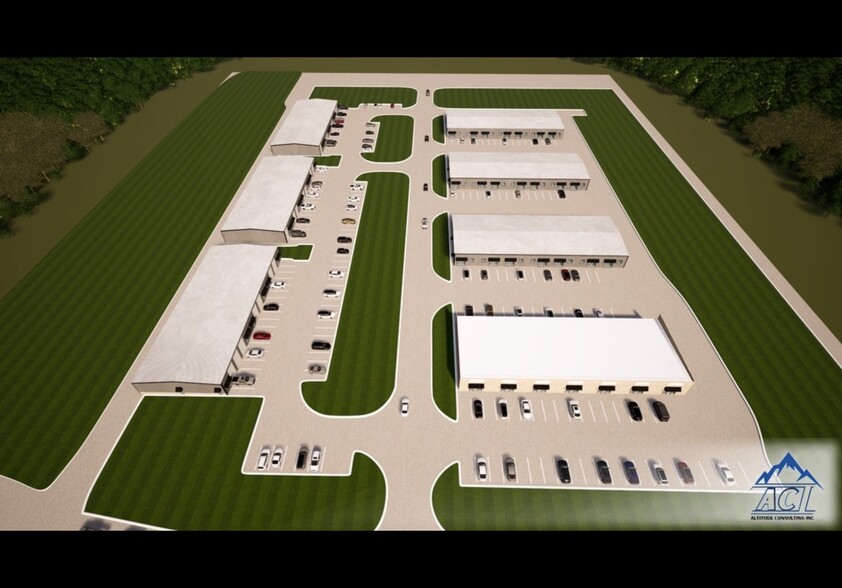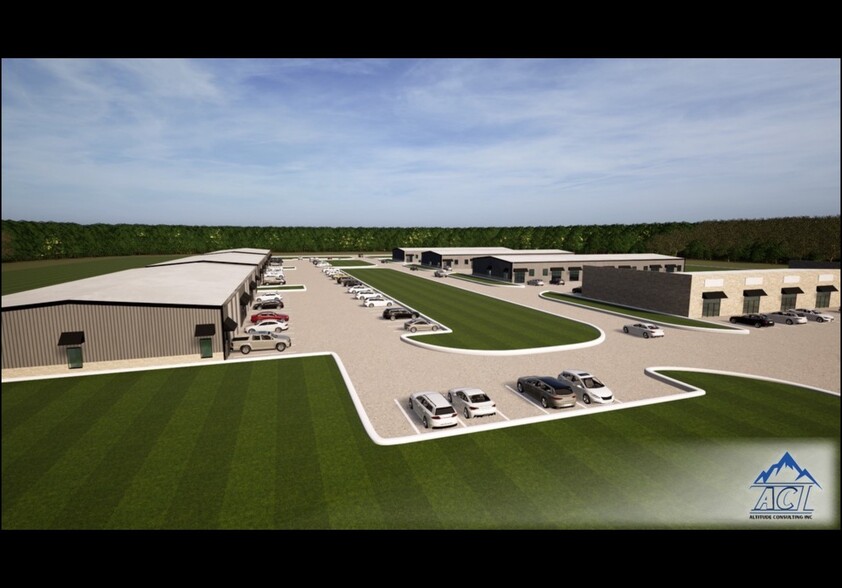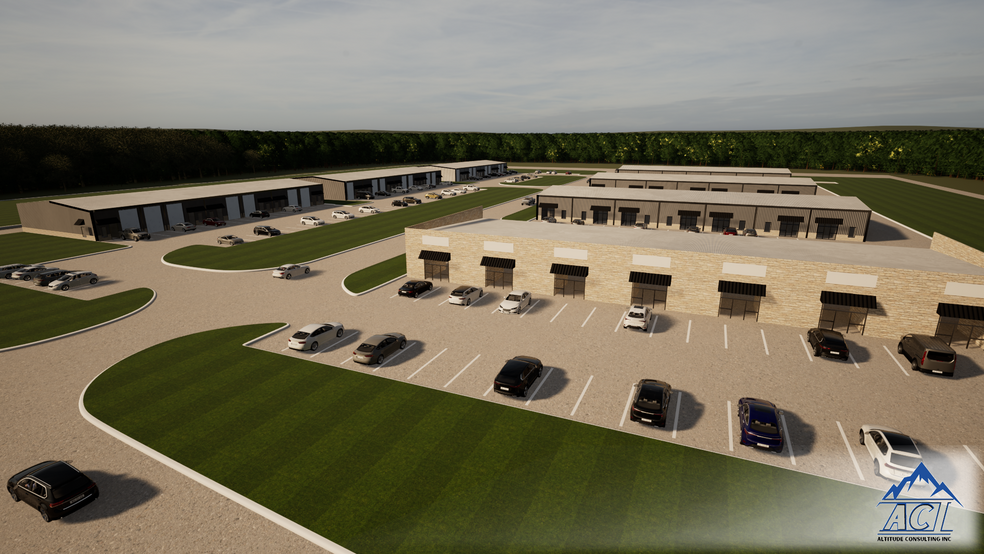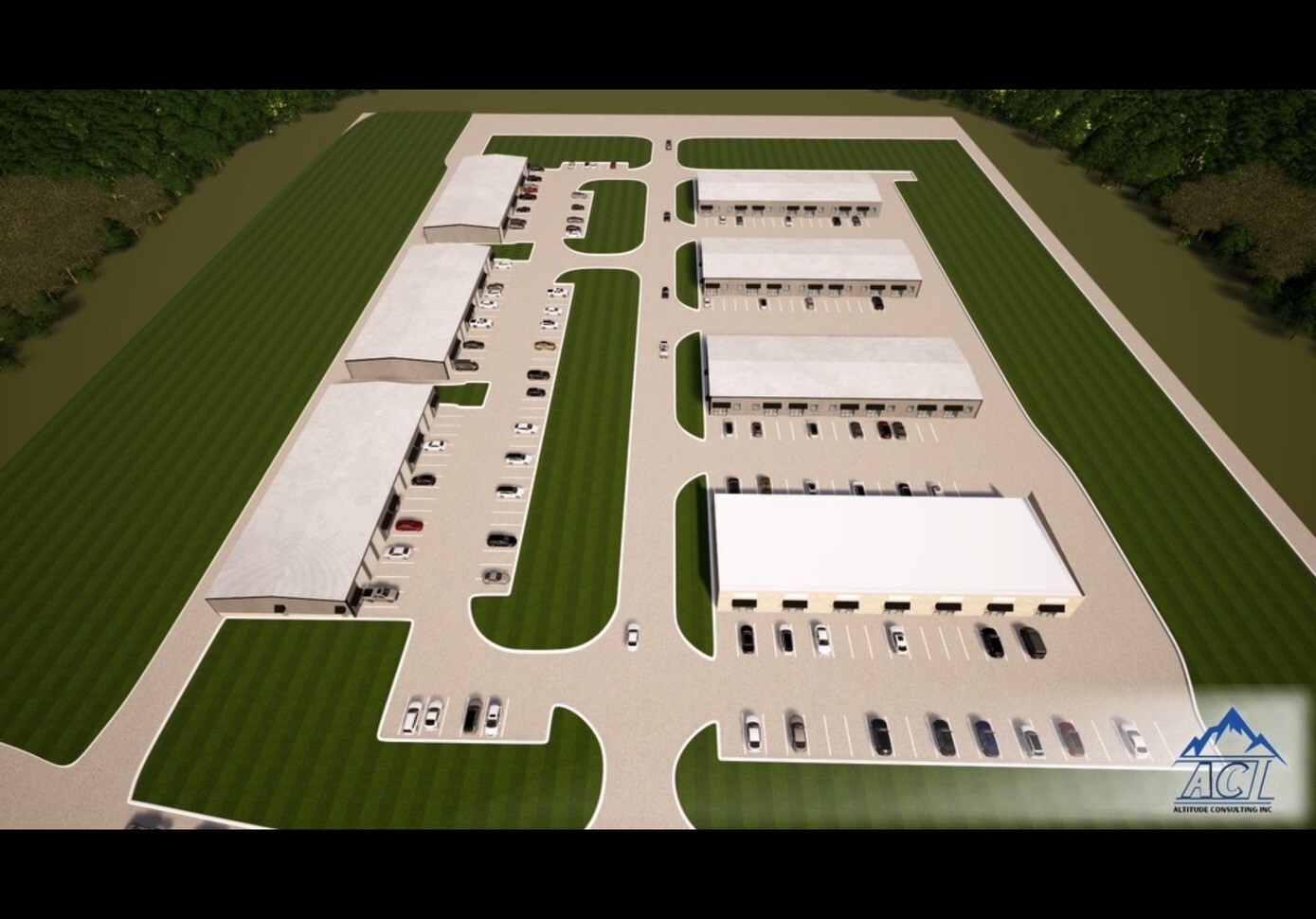Rendon Ridge Fort Worth, TX 76140 1,656 - 58,529 SF of Space Available



PARK HIGHLIGHTS
- NEW FLEX PRODUCT STARTING AT 1,700 RSF
- GRADE LEVEL GARAGE DOOR (14 FEET CLEAR)
- SIGNAGE OPPORTUNIES
- ONSITE RETAIL AMENITIES WILL BE AVAILABLE
PARK FACTS
FEATURES AND AMENITIES
- 24 Hour Access
- Freeway Visibility
- Property Manager on Site
- Signage
- Air Conditioning
Display Rental Rate as
- SPACE
- SIZE
- TERM
- RENTAL RATE
- SPACE USE
- CONDITION
- AVAILABLE
Building 1 is located closest to the highway on one (1) acre of land.
- Lease rate does not include utilities, property expenses or building services
- 1 Drive Bay
- High End Trophy Space
| Space | Size | Term | Rental Rate | Space Use | Condition | Available |
| 1st Floor | 3,000-11,700 SF | 3-10 Years | $20.06 CAD/SF/YR | Flex | - | 2025-08-01 |
6815 Rendon Bloodworth Rd - 1st Floor
- SPACE
- SIZE
- TERM
- RENTAL RATE
- SPACE USE
- CONDITION
- AVAILABLE
Suites are starting at 1,665 RSF. Seven (7) spec suites built May 2025 in Building 3. Layout is one office, one restroom and 1,386 RSF of warehouse space. More warehouse available for initial tenants. Call 214.226.1141 to discuss rent specials.
- Lease rate does not include utilities, property expenses or building services
- Grade Level Garage
- Spec Suite
- Signage Available
| Space | Size | Term | Rental Rate | Space Use | Condition | Available |
| 1st Floor | 1,665-11,610 SF | 5-10 Years | $20.06 CAD/SF/YR | Flex | - | 2025-08-01 |
6815 Rendon Bloodworth Rd - 1st Floor
- SPACE
- SIZE
- TERM
- RENTAL RATE
- SPACE USE
- CONDITION
- AVAILABLE
Call broker for more information.
- Lease rate does not include utilities, property expenses or building services
- 1 Drive Bay
| Space | Size | Term | Rental Rate | Space Use | Condition | Available |
| 1st Floor | 1,700-11,900 SF | 3 Years | $19.37 CAD/SF/YR | Flex | - | 2025-08-01 |
6815 Rendon Bloodworth Rd - 1st Floor
- SPACE
- SIZE
- TERM
- RENTAL RATE
- SPACE USE
- CONDITION
- AVAILABLE
Move in ready flex space available May 2025. Suite contains one office with a hard deck ceiling and one (1) ton HVAC unit. Warehouse starts 1,395 RSF. Contiguous 9,936 RSF available. Construction will begin Q2 2025.
- Lease rate does not include utilities, property expenses or building services
- Space is in Excellent Condition
- Central Air Conditioning
- Corner Space
- Office/Flex
- Includes 270 SF of dedicated office space
- 1 Drive Bay
- Reception Area
- Spec Suite
- Signage Available
Move in ready flex space available May 2025. Suite contains one office with a hard deck ceiling and one (1) ton HVAC unit. Warehouse starts 1,386 RSF. Contiguous 9,936 RSF available. Construction will begin Q2 2025.
- Lease rate does not include utilities, property expenses or building services
- Space is in Excellent Condition
- Central Air Conditioning
- Spec Suite
- Signage Available
- Includes 270 SF of dedicated office space
- 1 Drive Bay
- Reception Area
- Office/Flex
Move in ready flex space available May 2025. Suite contains two offices with a hard deck ceiling and one (1) ton HVAC unit for each office/restroom area. Warehouse starts 2,781 RSF. Contiguous 8,569 RSF available. Construction will begin Q2 2025.
- Lease rate does not include utilities, property expenses or building services
- Space is in Excellent Condition
- Central Air Conditioning
- Exposed Ceiling
- Office/Flex
- Includes 270 SF of dedicated office space
- 1 Drive Bay
- Reception Area
- Spec Suite
- Signage Available
Move in ready flex space available May 2025. Suite contains two (2) offices with a hard deck ceiling and a one (1) ton HVAC unit. Warehouse starts 1,197 RSF. Contiguous 9,936 RSF available. Construction will begin Q2 2025.
- Lease rate does not include utilities, property expenses or building services
- Space is in Excellent Condition
- Central Air Conditioning
- Spec Suite
- Signage Available
- Includes 459 SF of dedicated office space
- 1 Drive Bay
- Reception Area
- Office/Flex
| Space | Size | Term | Rental Rate | Space Use | Condition | Available |
| 1st Floor - 100 | 1,665-3,321 SF | 3-10 Years | $21.44 CAD/SF/YR | Flex | Spec Suite | 2025-08-01 |
| 1st Floor - 150 | 1,656-3,321 SF | 3-10 Years | $21.44 CAD/SF/YR | Flex | Spec Suite | 2025-08-01 |
| 1st Floor - 200 | 3,321 SF | 3-10 Years | $21.44 CAD/SF/YR | Flex | Spec Suite | 2025-08-01 |
| 1st Floor - 250 | 1,656 SF | 3-10 Years | $21.44 CAD/SF/YR | Flex | Spec Suite | 2025-08-01 |
6815 Rendon Bloodworth Rd - 1st Floor - 100
6815 Rendon Bloodworth Rd - 1st Floor - 150
6815 Rendon Bloodworth Rd - 1st Floor - 200
6815 Rendon Bloodworth Rd - 1st Floor - 250
- SPACE
- SIZE
- TERM
- RENTAL RATE
- SPACE USE
- CONDITION
- AVAILABLE
Building 1 is located closest to the highway on one (1) acre of land.
- Lease rate does not include utilities, property expenses or building services
- 1 Drive Bay
- High End Trophy Space
| Space | Size | Term | Rental Rate | Space Use | Condition | Available |
| 1st Floor | 3,000-11,700 SF | 3-10 Years | $20.06 CAD/SF/YR | Flex | - | 2025-08-01 |
6815 Rendon Bloodworth Rd - 1st Floor
- SPACE
- SIZE
- TERM
- RENTAL RATE
- SPACE USE
- CONDITION
- AVAILABLE
Suites are starting at 1,665 RSF. Seven (7) spec suites built May 2025 in Building 3. Layout is one office, one restroom and 1,386 RSF of warehouse space. More warehouse available for initial tenants. Call 214.226.1141 to discuss rent specials.
- Lease rate does not include utilities, property expenses or building services
- Grade Level Garage
- Spec Suite
- Signage Available
| Space | Size | Term | Rental Rate | Space Use | Condition | Available |
| 1st Floor | 1,665-11,610 SF | 5-10 Years | $20.06 CAD/SF/YR | Flex | - | 2025-08-01 |
6815 Rendon Bloodworth Rd - 1st Floor
- SPACE
- SIZE
- TERM
- RENTAL RATE
- SPACE USE
- CONDITION
- AVAILABLE
Seven (7) vacancies available. Suite sizes begin at 1,700 SF.
- Lease rate does not include utilities, property expenses or building services
- 100 RV Slips Being Developed on Property
- Brand New Retail
| Space | Size | Term | Rental Rate | Space Use | Condition | Available |
| 1st Floor | 1,700-11,700 SF | 5-10 Years | $33.20 CAD/SF/YR | Retail | - | 2025-08-01 |
6815 Rendon Bloodworth Rd - 1st Floor
- SPACE
- SIZE
- TERM
- RENTAL RATE
- SPACE USE
- CONDITION
- AVAILABLE
Call broker for more information.
- Lease rate does not include utilities, property expenses or building services
- 1 Drive Bay
| Space | Size | Term | Rental Rate | Space Use | Condition | Available |
| 1st Floor | 1,700-11,900 SF | 3 Years | $19.37 CAD/SF/YR | Flex | - | 2025-08-01 |
6815 Rendon Bloodworth Rd - 1st Floor
- SPACE
- SIZE
- TERM
- RENTAL RATE
- SPACE USE
- CONDITION
- AVAILABLE
Move in ready flex space available May 2025. Suite contains one office with a hard deck ceiling and one (1) ton HVAC unit. Warehouse starts 1,395 RSF. Contiguous 9,936 RSF available. Construction will begin Q2 2025.
- Lease rate does not include utilities, property expenses or building services
- Space is in Excellent Condition
- Central Air Conditioning
- Corner Space
- Office/Flex
- Includes 270 SF of dedicated office space
- 1 Drive Bay
- Reception Area
- Spec Suite
- Signage Available
Move in ready flex space available May 2025. Suite contains one office with a hard deck ceiling and one (1) ton HVAC unit. Warehouse starts 1,386 RSF. Contiguous 9,936 RSF available. Construction will begin Q2 2025.
- Lease rate does not include utilities, property expenses or building services
- Space is in Excellent Condition
- Central Air Conditioning
- Spec Suite
- Signage Available
- Includes 270 SF of dedicated office space
- 1 Drive Bay
- Reception Area
- Office/Flex
Move in ready flex space available May 2025. Suite contains two offices with a hard deck ceiling and one (1) ton HVAC unit for each office/restroom area. Warehouse starts 2,781 RSF. Contiguous 8,569 RSF available. Construction will begin Q2 2025.
- Lease rate does not include utilities, property expenses or building services
- Space is in Excellent Condition
- Central Air Conditioning
- Exposed Ceiling
- Office/Flex
- Includes 270 SF of dedicated office space
- 1 Drive Bay
- Reception Area
- Spec Suite
- Signage Available
Move in ready flex space available May 2025. Suite contains two (2) offices with a hard deck ceiling and a one (1) ton HVAC unit. Warehouse starts 1,197 RSF. Contiguous 9,936 RSF available. Construction will begin Q2 2025.
- Lease rate does not include utilities, property expenses or building services
- Space is in Excellent Condition
- Central Air Conditioning
- Spec Suite
- Signage Available
- Includes 459 SF of dedicated office space
- 1 Drive Bay
- Reception Area
- Office/Flex
| Space | Size | Term | Rental Rate | Space Use | Condition | Available |
| 1st Floor - 100 | 1,665-3,321 SF | 3-10 Years | $21.44 CAD/SF/YR | Flex | Spec Suite | 2025-08-01 |
| 1st Floor - 150 | 1,656-3,321 SF | 3-10 Years | $21.44 CAD/SF/YR | Flex | Spec Suite | 2025-08-01 |
| 1st Floor - 200 | 3,321 SF | 3-10 Years | $21.44 CAD/SF/YR | Flex | Spec Suite | 2025-08-01 |
| 1st Floor - 250 | 1,656 SF | 3-10 Years | $21.44 CAD/SF/YR | Flex | Spec Suite | 2025-08-01 |
6815 Rendon Bloodworth Rd - 1st Floor - 100
6815 Rendon Bloodworth Rd - 1st Floor - 150
6815 Rendon Bloodworth Rd - 1st Floor - 200
6815 Rendon Bloodworth Rd - 1st Floor - 250
PARK OVERVIEW
Rendon Ridge is a new flex development underway at 6815 Rendon Bloodworth Road in Fort Worth, TX, aimed at offering spaces starting at 1,700 RSF and up to 11,900 RSF per building. This state-of-the-art facility will offer versatile spaces designed to accommodate both industrial and office functions, catering to a range of business needs. Rendon Ridge is strategically located with easy access to major highways, enhancing its appeal for companies requiring efficient logistics. With modern amenities and customizable layouts, it promises to attract a diverse array of tenants. The Class A project is expected to deliver April of 2025 and the Landlord will pre-lease. Additionally, one building on the complex will be for Retail users, offering the flex tenants onsite amenities.






















