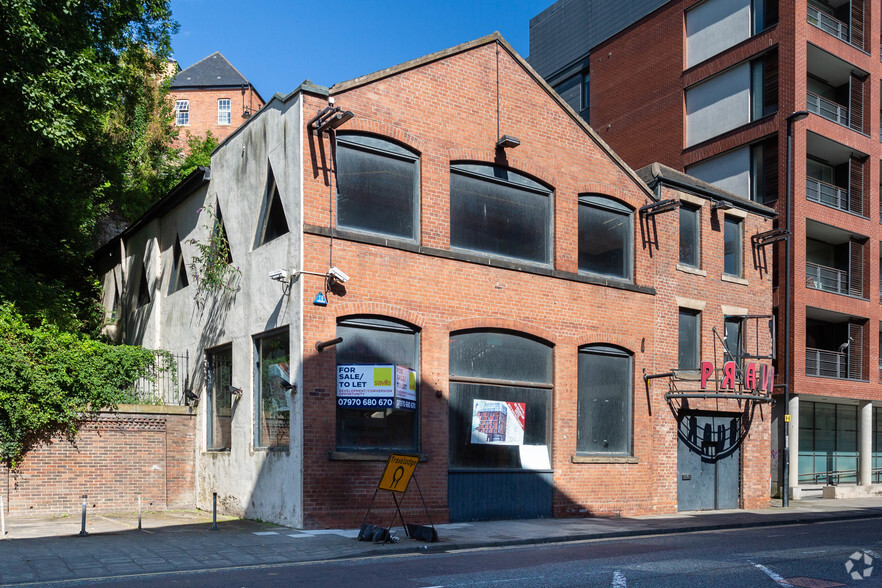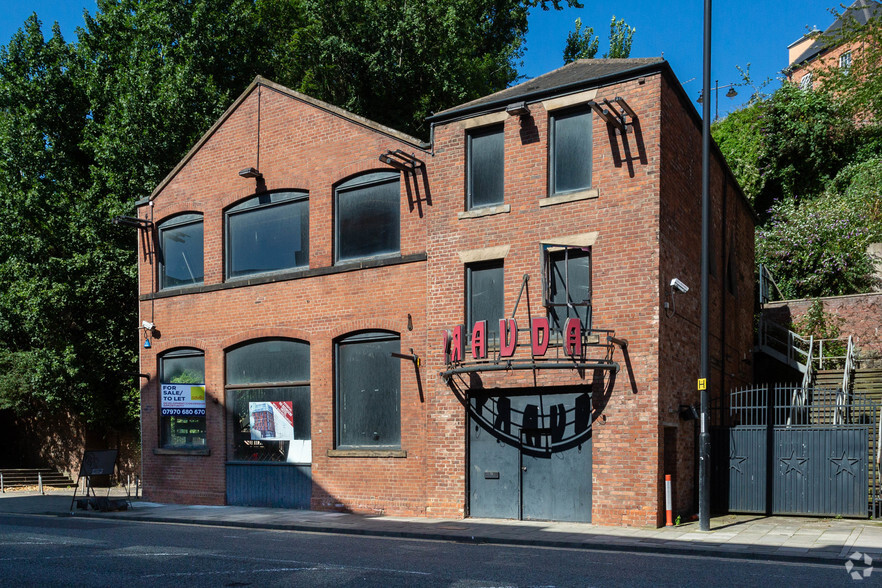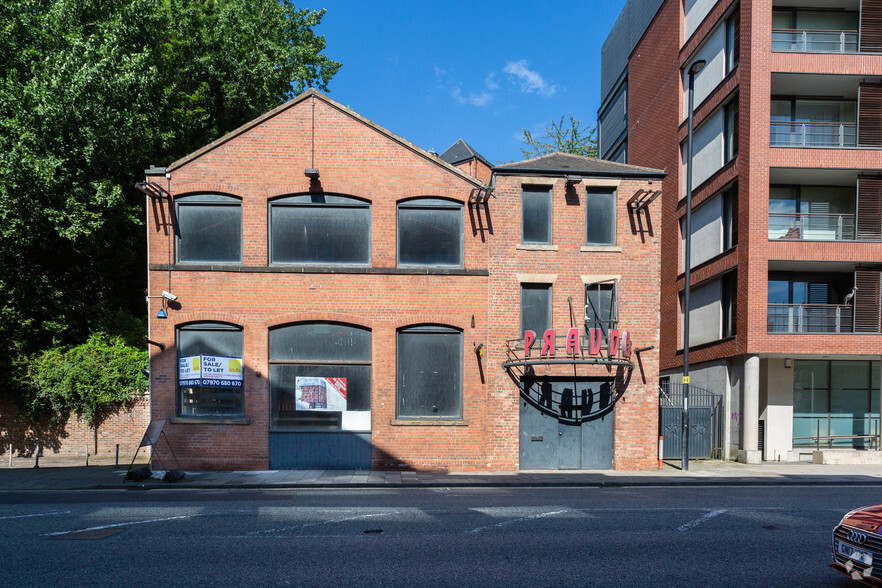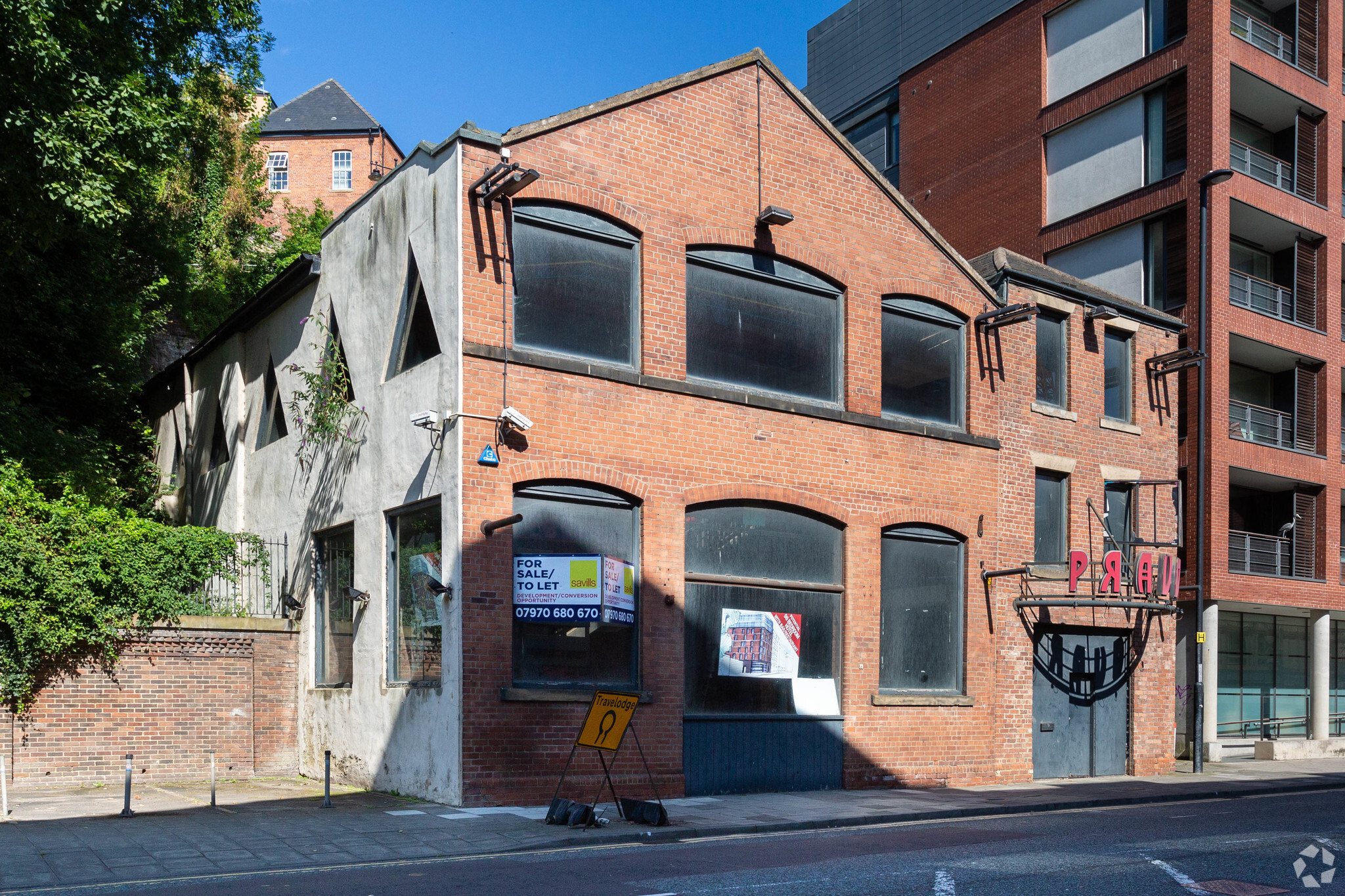
This feature is unavailable at the moment.
We apologize, but the feature you are trying to access is currently unavailable. We are aware of this issue and our team is working hard to resolve the matter.
Please check back in a few minutes. We apologize for the inconvenience.
- LoopNet Team
thank you

Your email has been sent!
Pravda 68-72 The Close
6,275 SF of Retail Space Available in Newcastle Upon Tyne NE1 3RF



Highlights
- Prominent Location on Newcastle’s Quayside
- Open Plan
- Natural Light
Space Availability (1)
Display Rental Rate as
- Space
- Size
- Term
- Rental Rate
- Rent Type
| Space | Size | Term | Rental Rate | Rent Type | ||
| Ground | 6,275 SF | Negotiable | Upon Request Upon Request Upon Request Upon Request Upon Request Upon Request | Fully Repairing & Insuring |
Ground
The property forms a detached former bonded warehouse, constructed of brick with a series of pitched and flat roofs. The trading area within the unit is approximately 6,275 sq ft extending over three floors with exposed brickwork, iron beams and pillars. The entrance doors open onto a raised bar with accessible WC facilities. To the side of the property there is an opportunity to lease 4 parking spaces as well as an external area which could be developed into a smoking patio with access to the fire escape. Total Capacity 556.
- Use Class: E
- Space is an outparcel at this property
- Kitchen
- Common Parts WC Facilities
- Approximately 6,275 sq f
- Partial Fit out
- Large front windows
Service Types
The rent amount and service type that the tenant (lessee) will be responsible to pay to the landlord (lessor) throughout the lease term is negotiated prior to both parties signing a lease agreement. The service type will vary depending upon the services provided. Contact the listing broker for a full understanding of any associated costs or additional expenses for each service type.
1. Fully Repairing & Insuring: All obligations for repairing and insuring the property (or their share of the property) both internally and externally.
2. Internal Repairing Only: The tenant is responsible for internal repairs only. The landlord is responsible for structural and external repairs.
3. Internal Repairing & Insuring: The tenant is responsible for internal repairs and insurance for internal parts of the property only. The landlord is responsible for structural and external repairs.
4. Negotiable or TBD: This is used when the leasing contact does not provide the service type.
PROPERTY FACTS FOR 68-72 The Close , Newcastle Upon Tyne, TWR NE1 3RF
| Property Type | Retail | Year Built | 1985 |
| Property Subtype | Storefront | Parking Ratio | 0.45/1,000 SF |
| Gross Leasable Area | 8,918 SF |
| Property Type | Retail |
| Property Subtype | Storefront |
| Gross Leasable Area | 8,918 SF |
| Year Built | 1985 |
| Parking Ratio | 0.45/1,000 SF |
About the Property
The property is located in a prominent location on Newcastle’s Iconic Quayside. The property benefits from good passing trade and communication links, with an abundance of local amenities in close proximity including, The Quayside walk way is also located to the south of the premises, providing access to a range of waterfront bars and restaurants. Newcastle City Centre is approximately a 10 minute walk away from the subject property offering excellent transport and road links both nationally and internationally, with its principal access routes via the A1(M), A19 and A69. Newcastle International Airport lies 7 miles north west of the City Centre with Sunderland located 14 miles to the south east.
- Bus Line
- Security System
- Signage
- Storage Space
Nearby Major Retailers










Presented by

Pravda | 68-72 The Close
Hmm, there seems to have been an error sending your message. Please try again.
Thanks! Your message was sent.





