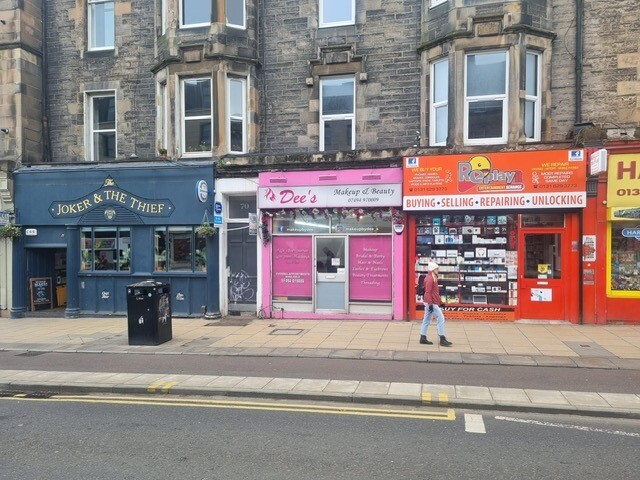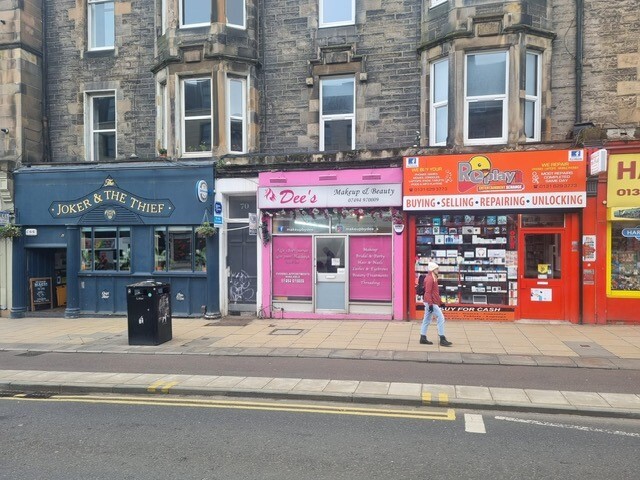
This feature is unavailable at the moment.
We apologize, but the feature you are trying to access is currently unavailable. We are aware of this issue and our team is working hard to resolve the matter.
Please check back in a few minutes. We apologize for the inconvenience.
- LoopNet Team
thank you

Your email has been sent!
68-71 Elm Row
Edinburgh EH7 4AQ
Retail Property For Sale · 3,430 SF

Investment Highlights
- Elm Row is located at the south end of Leith Walk which is the arterial route linking Edinburgh City Centre and Leith
- The shop until February this year was used as a hair salon and has been left in a white-box condition
- The Joker & The Thief Bar, Bethany Christian Trust Charity Shop, Greggs, Kawaneko Katsu & Coffee and Edinburgh Central Youth Hostel nearby
Executive Summary
Elm Row is located at the south end of Leith Walk which is the arterial route linking Edinburgh City Centre and Leith. The area has been revitalised over recent years with the completion of the tram development as well as being located nearby to the St. James Quarter anchored by John Lewis. Due to this, the area is thriving with increased footfall and continues to be an attractive retail location. The premises are situated on the east side of the street between its junctions with Montgomery Street to the south and Brunswick Street to the north, benefiting from good pedestrian footfall and passing trade with a number of bus routes going past. Nearby occupiers include The Joker & The Thief Bar, Bethany Christian Trust Charity Shop, Greggs, Kawaneko Katsu & Coffee and Edinburgh Central Youth Hostel. The premises comprise a double windowed shop arranged over the ground and basement floors of a mid-terraced four storey stone-built tenement building held under a pitched and slated roof. The shop benefits from a full height display shopfront which offers good visibility from the street. The shop until February this year was used as a hair salon and has been left in a white-box condition.
PROPERTY FACTS
| Unit Size | 874 SF | Building Class | B |
| No. Units | 1 | Floors | 5 |
| Total Building Size | 3,430 SF | Typical Floor Size | 1,715 SF |
| Property Type | Retail (Condo) | Year Built | 1780 |
| Property Subtype | Storefront Retail/Residential | Lot Size | 0.05 AC |
| Sale Type | Owner User |
| Unit Size | 874 SF |
| No. Units | 1 |
| Total Building Size | 3,430 SF |
| Property Type | Retail (Condo) |
| Property Subtype | Storefront Retail/Residential |
| Sale Type | Owner User |
| Building Class | B |
| Floors | 5 |
| Typical Floor Size | 1,715 SF |
| Year Built | 1780 |
| Lot Size | 0.05 AC |
1 Unit Available
Unit 69
| Unit Size | 874 SF | Sale Type | Owner User |
| Condo Use | Retail | Tenure | Freehold |
| Unit Size | 874 SF |
| Condo Use | Retail |
| Sale Type | Owner User |
| Tenure | Freehold |
Description
Internally the premises benefit from an open planned sale space on the ground floor with a wide frontage onto the street with a small back shop staff area separated by a partition wall. The basement floor, is laid out to provide ancillary storage space as well as a WC facility.
Sale Notes
Offers in excess of £155,000 (ONE HUNDRED AND FIFTY FIVE
THOUSAND POUNDS) exclusive of VAT are invited.
Amenities
- Security System
- Automatic Blinds
- Storage Space

