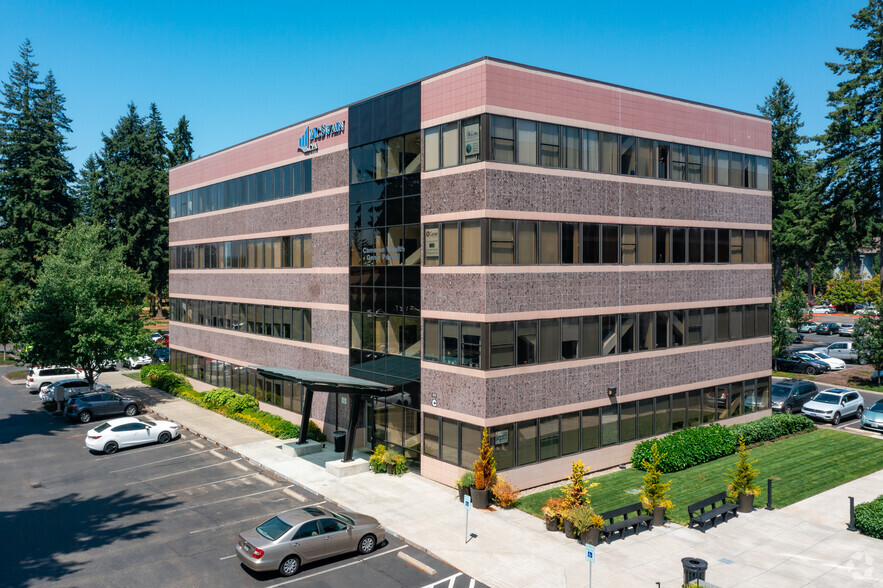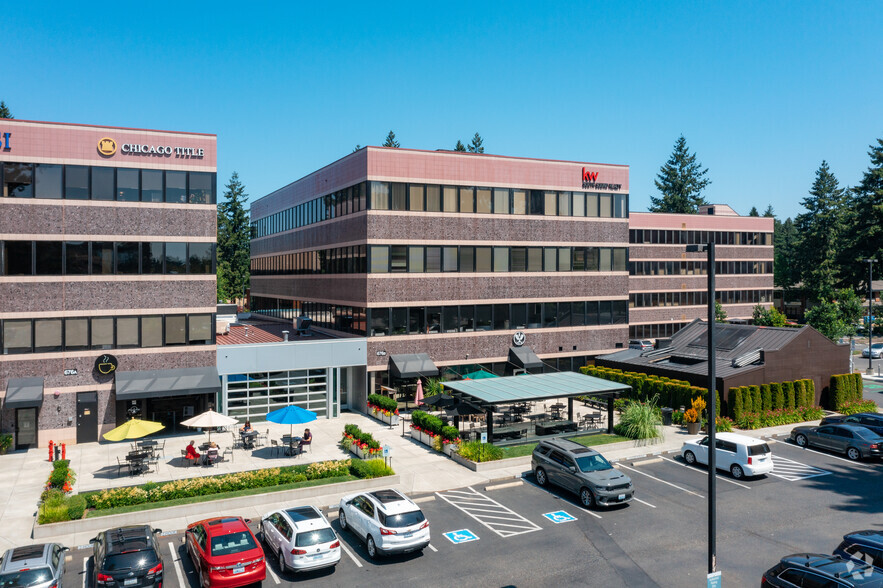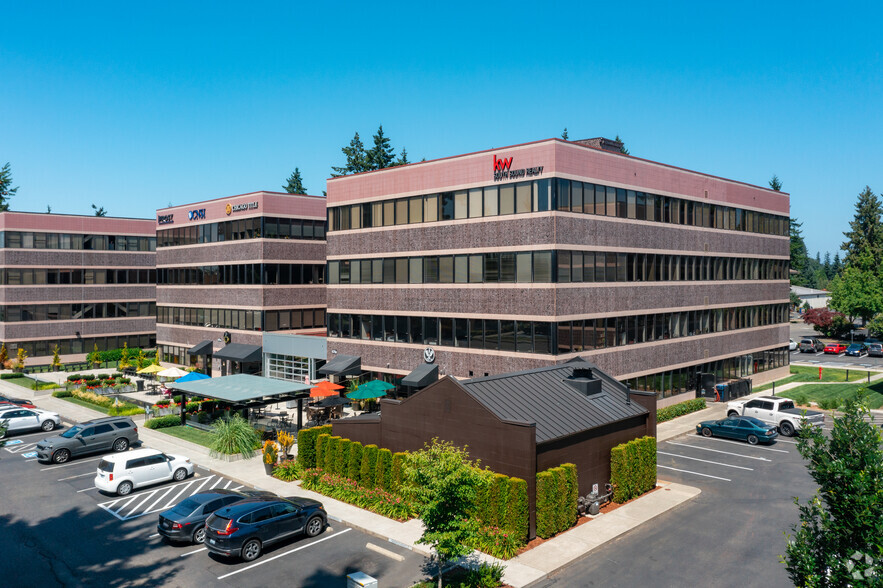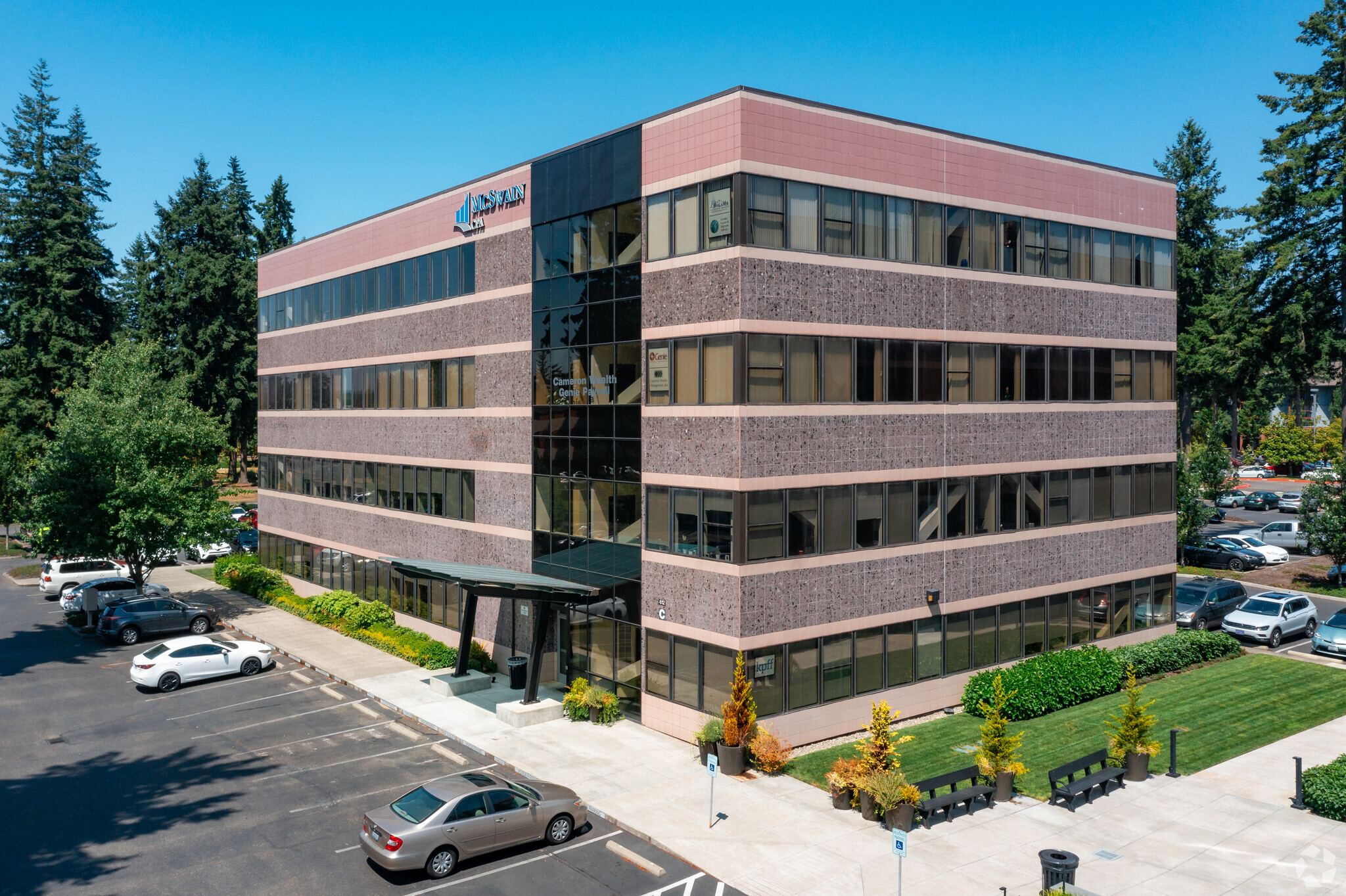The Hub at Lacey Lacey, WA 98503 1,519 - 153,171 SF of Office Space Available



PARK HIGHLIGHTS
- 100+ restaurants & services within half a mile of The Hub
- Office, retail, medical space and apartments for lease
- Including Hub-wayfinding signage and interior & exterior building signage
PARK FACTS
| Total Space Available | 153,171 SF |
| Min. Divisible | 1,519 SF |
| Max. Contiguous | 84,180 SF |
| Park Type | Office Park |
ALL AVAILABLE SPACES(18)
Display Rental Rate as
- SPACE
- SIZE
- TERM
- RENTAL RATE
- SPACE USE
- CONDITION
- AVAILABLE
Master planned, mixed-use campus, offering a variety of building optionsfor tenants looking at high quality, campus setting with integrated plazas, parking and amenities
- Lease rate does not include utilities, property expenses or building services
- Open Floor Plan Layout
- Can be combined with additional space(s) for up to 84,180 SF of adjacent space
- 1st floor restaurant space available
- Fully Built-Out as Standard Office
- Fits 53 - 169 People
- Building signage opportunity
Master planned, mixed-use campus, offering a variety of building optionsfor tenants looking at high quality, campus setting with integrated plazas, parking and amenities
- Lease rate does not include utilities, property expenses or building services
- Open Floor Plan Layout
- Can be combined with additional space(s) for up to 84,180 SF of adjacent space
- 1st floor restaurant space available
- Fully Built-Out as Standard Office
- Fits 53 - 169 People
- Building signage opportunity
Master planned, mixed-use campus, offering a variety of building optionsfor tenants looking at high quality, campus setting with integrated plazas, parking and amenities
- Lease rate does not include utilities, property expenses or building services
- Open Floor Plan Layout
- Can be combined with additional space(s) for up to 84,180 SF of adjacent space
- 1st floor restaurant space available
- Fully Built-Out as Standard Office
- Fits 53 - 169 People
- Building signage opportunity
Master planned, mixed-use campus, offering a variety of building optionsfor tenants looking at high quality, campus setting with integrated plazas, parking and amenities
- Lease rate does not include utilities, property expenses or building services
- Open Floor Plan Layout
- Can be combined with additional space(s) for up to 84,180 SF of adjacent space
- 1st floor restaurant space available
- Fully Built-Out as Standard Office
- Fits 53 - 169 People
- Building signage opportunity
| Space | Size | Term | Rental Rate | Space Use | Condition | Available |
| 1st Floor | 21,045 SF | Negotiable | $27.74 CAD/SF/YR | Office | Full Build-Out | 30 Days |
| 2nd Floor | 21,045 SF | Negotiable | $27.74 CAD/SF/YR | Office | Full Build-Out | 30 Days |
| 3rd Floor | 21,045 SF | Negotiable | $27.74 CAD/SF/YR | Office | Full Build-Out | 30 Days |
| 4th Floor | 21,045 SF | Negotiable | $27.74 CAD/SF/YR | Office | Full Build-Out | 30 Days |
640 Woodland Square Loop SE - 1st Floor
640 Woodland Square Loop SE - 2nd Floor
640 Woodland Square Loop SE - 3rd Floor
640 Woodland Square Loop SE - 4th Floor
- SPACE
- SIZE
- TERM
- RENTAL RATE
- SPACE USE
- CONDITION
- AVAILABLE
Master planned, mixed-use campus, offering a variety of building options for tenants looking at high quality, campus setting with integrated plazas, parking and amenities
- Lease rate does not include utilities, property expenses or building services
- Fits 18 - 58 People
- Open Floor Plan Layout
Master planned, mixed-use campus, offering a variety of building options for tenants looking at high quality, campus setting with integrated plazas, parking and amenities
- Lease rate does not include utilities, property expenses or building services
- Fits 20 - 62 People
- Open Floor Plan Layout
Master planned, mixed-use campus, offering a variety of building options for tenants looking at high quality, campus setting with integrated plazas, parking and amenities
- Lease rate does not include utilities, property expenses or building services
- Fits 20 - 62 People
- Open Floor Plan Layout
Master planned, mixed-use campus, offering a variety of building options for tenants looking at high quality, campus setting with integrated plazas, parking and amenities
- Lease rate does not include utilities, property expenses or building services
- Fits 20 - 62 People
- Open Floor Plan Layout
| Space | Size | Term | Rental Rate | Space Use | Condition | Available |
| 1st Floor, Ste 100 | 7,140 SF | Negotiable | $27.74 CAD/SF/YR | Office | Shell Space | 30 Days |
| 2nd Floor | 2,558 SF | Negotiable | $27.74 CAD/SF/YR | Office | Shell Space | 30 Days |
| 3rd Floor, Ste 3rd Floor | 7,616-7,646 SF | Negotiable | $27.74 CAD/SF/YR | Office | Shell Space | 30 Days |
| 4th Floor, Ste 4th Floor | 7,646 SF | Negotiable | $27.74 CAD/SF/YR | Office | Shell Space | 30 Days |
670 Woodland Square Loop SE - 1st Floor - Ste 100
670 Woodland Square Loop SE - 2nd Floor
670 Woodland Square Loop SE - 3rd Floor - Ste 3rd Floor
670 Woodland Square Loop SE - 4th Floor - Ste 4th Floor
- SPACE
- SIZE
- TERM
- RENTAL RATE
- SPACE USE
- CONDITION
- AVAILABLE
Master planned, mixed-use campus, offering a variety of building options for tenants looking at high quality, campus setting with integrated plazas, parking and amenities
- Lease rate does not include utilities, property expenses or building services
- Mostly Open Floor Plan Layout
- Central Air Conditioning
- Fully Built-Out as Standard Office
- Fits 6 - 19 People
- State-of-the-art amenities
| Space | Size | Term | Rental Rate | Space Use | Condition | Available |
| 1st Floor, Ste 102 | 2,255 SF | Negotiable | $27.74 CAD/SF/YR | Office | Full Build-Out | 30 Days |
649 Woodland Square Loop SE - 1st Floor - Ste 102
- SPACE
- SIZE
- TERM
- RENTAL RATE
- SPACE USE
- CONDITION
- AVAILABLE
3,890 SF available True “Class A” four story office building with flexible floor plans 174 surface and garage parking spaces State-of-the-art amenities Ideal for professional, medical or government tenants Modern, high-end finishes in common area $20.00 PSF, plus NNN
- Lease rate does not include utilities, property expenses or building services
- Fits 12 - 36 People
- Modern, high-end finishes in common area
- Open Floor Plan Layout
- Central Air Conditioning
Master planned, mixed-use campus, offering a variety of building options for tenants looking at high quality, campus setting with integrated plazas, parking and amenities
- Lease rate does not include utilities, property expenses or building services
- Mostly Open Floor Plan Layout
- Central Air Conditioning
- Fully Built-Out as Standard Office
- Fits 7 - 22 People
- State-of-the-art amenities
Master planned, mixed-use campus, offering a variety of building options for tenants looking at high quality, campus setting with integrated plazas, parking and amenities
- Lease rate does not include utilities, property expenses or building services
- Mostly Open Floor Plan Layout
- Central Air Conditioning
- Fully Built-Out as Standard Office
- Fits 5 - 16 People
- State-of-the-art amenities
Master planned, mixed-use campus, offering a variety of building options for tenants looking at high quality, campus setting with integrated plazas, parking and amenities
- Lease rate does not include utilities, property expenses or building services
- Mostly Open Floor Plan Layout
- Central Air Conditioning
- Fully Built-Out as Standard Office
- Fits 8 - 26 People
- State-of-the-art amenities
3,890 & 10,734 SF available True “Class A” four story office building with flexible floor plans 174 surface and garage parking spaces State-of-the-art amenities Ideal for professional, medical or government tenants Modern, high-end finishes in common area $20.00 PSF, plus NNN
- Lease rate does not include utilities, property expenses or building services
- Fits 26 - 81 People
- Modern, high-end finishes in common area
- Open Floor Plan Layout
- Central Air Conditioning
| Space | Size | Term | Rental Rate | Space Use | Condition | Available |
| 2nd Floor, Ste 210 | 4,453 SF | 3 Years | $27.74 CAD/SF/YR | Office | Shell Space | Now |
| 3rd Floor, Ste 301 | 2,651 SF | Negotiable | $27.74 CAD/SF/YR | Office | Full Build-Out | 30 Days |
| 3rd Floor, Ste 320 | 1,958 SF | Negotiable | $27.74 CAD/SF/YR | Office | Full Build-Out | 30 Days |
| 3rd Floor, Ste 340 | 3,168 SF | Negotiable | $27.74 CAD/SF/YR | Office | Full Build-Out | 30 Days |
| 4th Floor | 10,031 SF | 3-5 Years | $27.74 CAD/SF/YR | Office | Shell Space | Now |
673 Woodland Square Loop SE - 2nd Floor - Ste 210
673 Woodland Square Loop SE - 3rd Floor - Ste 301
673 Woodland Square Loop SE - 3rd Floor - Ste 320
673 Woodland Square Loop SE - 3rd Floor - Ste 340
673 Woodland Square Loop SE - 4th Floor
- SPACE
- SIZE
- TERM
- RENTAL RATE
- SPACE USE
- CONDITION
- AVAILABLE
Master planned, mixed-use campus, offering a variety of building options for tenants looking at high quality, campus setting with integrated plazas, parking and amenities
- Lease rate does not include utilities, property expenses or building services
- Mostly Open Floor Plan Layout
- Excellent visibility within Woodland Campus
- Generous campus parking
- Fully Built-Out as Standard Office
- Fits 20 - 64 People
- Substantial steel frame construction
| Space | Size | Term | Rental Rate | Space Use | Condition | Available |
| 3rd Floor, Ste 300 | 7,950 SF | Negotiable | $27.74 CAD/SF/YR | Office | Full Build-Out | Now |
612 Woodland Square Loop SE - 3rd Floor - Ste 300
- SPACE
- SIZE
- TERM
- RENTAL RATE
- SPACE USE
- CONDITION
- AVAILABLE
Master planned, mixed-use campus, offering a variety of building options for tenants looking at high quality, campus setting with integrated plazas, parking and amenities
- Lease rate does not include utilities, property expenses or building services
- Mostly Open Floor Plan Layout
- Central Air Conditioning
- Fully Built-Out as Standard Office
- Fits 21 - 66 People
- State-of-the-art amenities
Master planned, mixed-use campus, offering a variety of building options for tenants looking at high quality, campus setting with integrated plazas, parking and amenities
- Lease rate does not include utilities, property expenses or building services
- Mostly Open Floor Plan Layout
- Central Air Conditioning
- Fully Built-Out as Standard Office
- Fits 5 - 15 People
- State-of-the-art amenities
136,006 SF Class A office space on 5.84 acres of land Excellent visibility within Woodland Campus Substantial steel frame construction 8,000 contiguous SF Generous parking ration of 3/1,000 SF $20.00 PSF, plus NNN
- Lease rate does not include utilities, property expenses or building services
- Mostly Open Floor Plan Layout
- Central Air Conditioning
- Fully Built-Out as Standard Office
- Fits 4 - 13 People
- Generous parking ration of 3/1,000 SF
| Space | Size | Term | Rental Rate | Space Use | Condition | Available |
| 3rd Floor, Ste 301E | 8,202 SF | Negotiable | $27.74 CAD/SF/YR | Office | Full Build-Out | 30 Days |
| 3rd Floor, Ste 305W | 1,814 SF | Negotiable | $27.74 CAD/SF/YR | Office | Full Build-Out | 30 Days |
| 4th Floor, Ste 401E | 1,519 SF | 3-5 Years | $27.74 CAD/SF/YR | Office | Full Build-Out | Now |

















