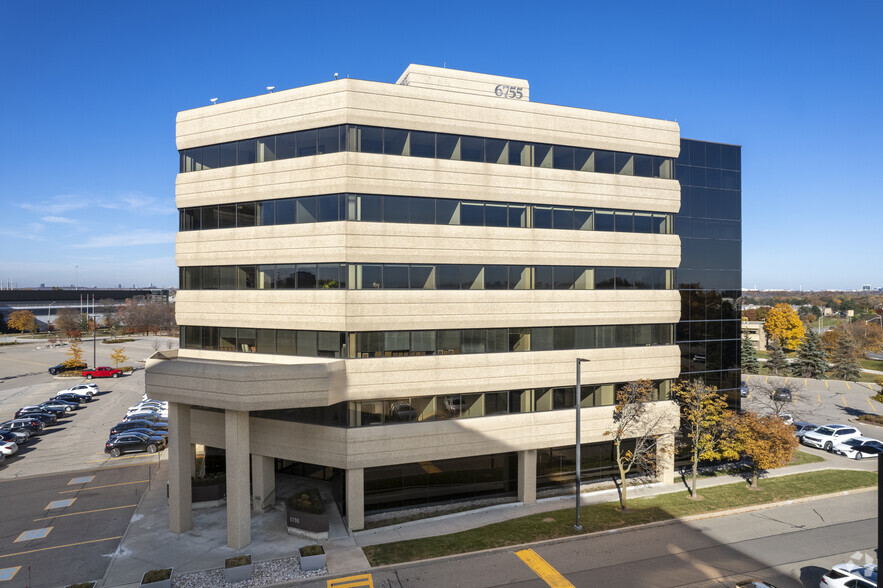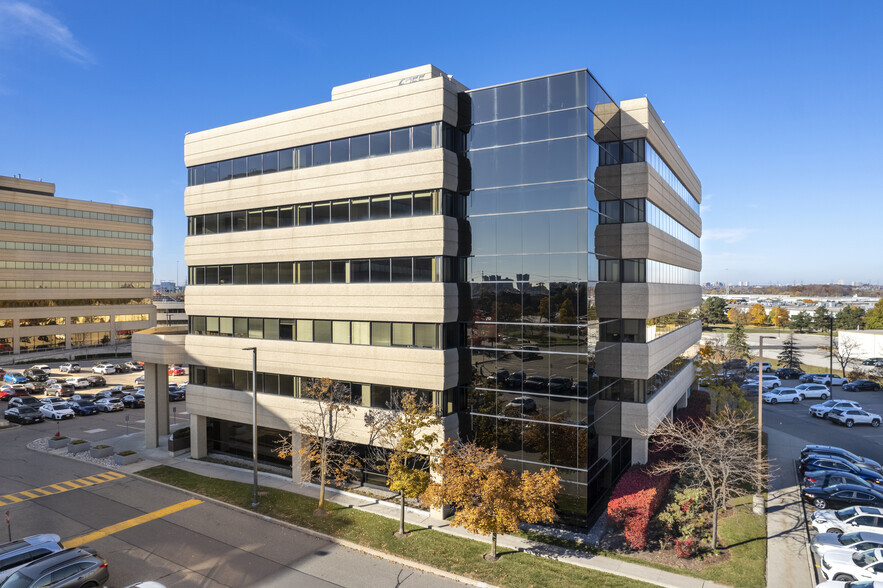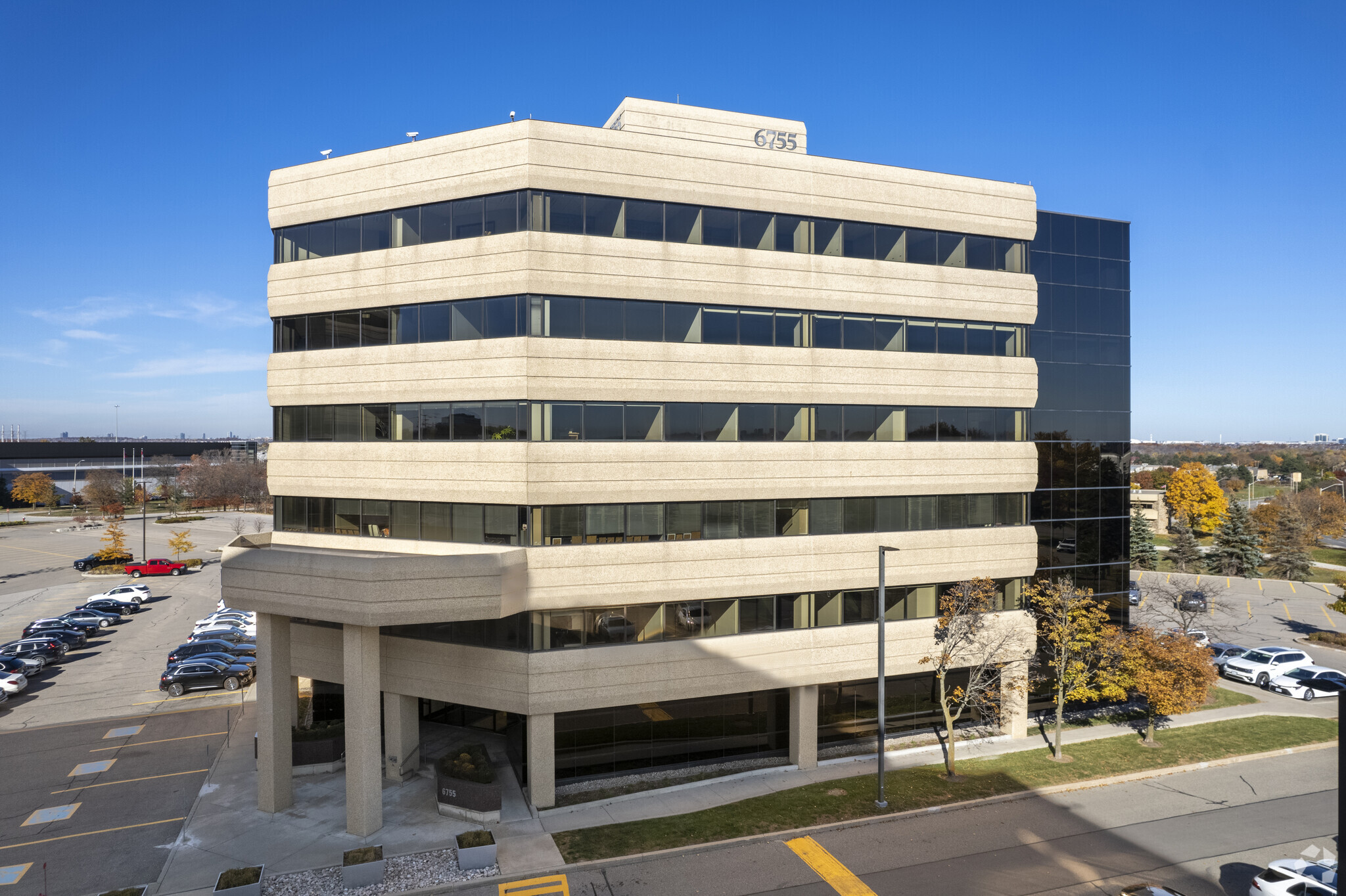
This feature is unavailable at the moment.
We apologize, but the feature you are trying to access is currently unavailable. We are aware of this issue and our team is working hard to resolve the matter.
Please check back in a few minutes. We apologize for the inconvenience.
- LoopNet Team
thank you

Your email has been sent!
6755 Mississauga Rd
3,769 - 97,214 SF of Office Space Available in Mississauga, ON L5N 7Y2


Highlights
- Easily accessible.
all available spaces(10)
Display Rental Rate as
- Space
- Size
- Term
- Rental Rate
- Space Use
- Condition
- Available
Great ground floor suite with mix of private office, open area and large kitchen
- Lease rate does not include utilities, property expenses or building services
- Mostly Open Floor Plan Layout
- Space is in Excellent Condition
- Kitchen
- Sustainability facility
- Fully Built-Out as Standard Office
- Fits 18 - 56 People
- Kitchen
- open area
Private perimeter offices (15+) and interior common space. Kitchen and boardrooms.
- Lease rate does not include utilities, property expenses or building services
- 15 Private Offices
- Central Air Conditioning
- kitchen
- 15 offices
- Fully Built-Out as Standard Office
- Space is in Excellent Condition
- Kitchen
- boardroom
Private perimeter offices (15+) and interior common space. Kitchen and boardrooms.
- Lease rate does not include utilities, property expenses or building services
- Fits 24 - 76 People
- Space is in Excellent Condition
- Central Air Conditioning
- kitchen
- 15 offices
- Fully Built-Out as Standard Office
- 15 Private Offices
- Can be combined with additional space(s) for up to 20,035 SF of adjacent space
- Kitchen
- boardroom
Private perimeter offices (15+) and interior common space. Kitchen and boardrooms.
- Lease rate does not include utilities, property expenses or building services
- Fits 10 - 31 People
- Space is in Excellent Condition
- Central Air Conditioning
- kitchen
- 15 offices
- Fully Built-Out as Standard Office
- 15 Private Offices
- Can be combined with additional space(s) for up to 20,035 SF of adjacent space
- Kitchen
- boardroom
Private perimeter offices (15+) and interior common space. Kitchen and boardrooms.
- Lease rate does not include utilities, property expenses or building services
- Fits 17 - 55 People
- Space is in Excellent Condition
- Central Air Conditioning
- kitchen
- 15 offices
- Fully Built-Out as Standard Office
- 15 Private Offices
- Can be combined with additional space(s) for up to 20,035 SF of adjacent space
- Kitchen
- boardroom
Future availability
- Lease rate does not include utilities, property expenses or building services
- Office intensive layout
- Partitioned Offices
- Central Air Conditioning
- kitchen
- 15 offices
- Fully Built-Out as Standard Office
- Fits 27 - 85 People
- Space is in Excellent Condition
- Kitchen
- boardroom
Model Suite – 4 private offices, kitchenette
- Lease rate does not include utilities, property expenses or building services
- Fits 20 - 62 People
- Space is in Excellent Condition
- Model suite
- Partitioned office
- Fully Built-Out as Standard Office
- 4 Private Offices
- Central Air Conditioning
- Kitchen
Great suite with nice finishes, large boardroom, meeting room, private offices, open space and kitchenette
- Lease rate does not include utilities, property expenses or building services
- Mostly Open Floor Plan Layout
- Space is in Excellent Condition
- Central Air and Heating
- private offices
- Fully Built-Out as Standard Office
- Fits 31 - 97 People
- Can be combined with additional space(s) for up to 40,011 SF of adjacent space
- Boardroom
- Kitchen
Elevator lobby frontage, small reception, large boardroom, 5 private offices, lunchroom, training room, 2 small meeting rooms, open space on windows.
- Lease rate does not include utilities, property expenses or building services
- Mostly Open Floor Plan Layout
- 5 Private Offices
- Space is in Excellent Condition
- Central Air and Heating
- Reception area
- Lunchroom
- Fully Built-Out as Standard Office
- Fits 20 - 64 People
- 3 Conference Rooms
- Can be combined with additional space(s) for up to 40,011 SF of adjacent space
- Kitchen
- Great frontage
Full floor built out suite with nice and high-quality finishes
- Lease rate does not include utilities, property expenses or building services
- Mostly Open Floor Plan Layout
- Space is in Excellent Condition
- Central Air and Heating
- Full floor
- Fully Built-Out as Standard Office
- Fits 51 - 161 People
- Can be combined with additional space(s) for up to 40,011 SF of adjacent space
- High quality finish
- Built out
| Space | Size | Term | Rental Rate | Space Use | Condition | Available |
| 1st Floor, Ste 103 | 6,972 SF | 1-10 Years | $17.50 CAD/SF/YR $1.46 CAD/SF/MO $122,010 CAD/YR $10,168 CAD/MO | Office | Full Build-Out | Now |
| 2nd Floor, Ste 201 | 11,976 SF | 1-10 Years | $17.50 CAD/SF/YR $1.46 CAD/SF/MO $209,580 CAD/YR $17,465 CAD/MO | Office | Full Build-Out | Now |
| 3rd Floor, Ste 300 | 9,499 SF | 1-10 Years | $17.50 CAD/SF/YR $1.46 CAD/SF/MO $166,233 CAD/YR $13,853 CAD/MO | Office | Full Build-Out | Now |
| 3rd Floor, Ste 302 | 3,769 SF | 1-10 Years | $17.50 CAD/SF/YR $1.46 CAD/SF/MO $65,958 CAD/YR $5,496 CAD/MO | Office | Full Build-Out | Now |
| 3rd Floor, Ste 304 | 6,767 SF | 1-10 Years | $17.50 CAD/SF/YR $1.46 CAD/SF/MO $118,423 CAD/YR $9,869 CAD/MO | Office | Full Build-Out | Now |
| 4th Floor, Ste 410 | 10,583 SF | 1-10 Years | $17.50 CAD/SF/YR $1.46 CAD/SF/MO $185,203 CAD/YR $15,434 CAD/MO | Office | Full Build-Out | Now |
| 4th Floor, Ste 425 | 7,637 SF | 1-10 Years | $17.50 CAD/SF/YR $1.46 CAD/SF/MO $133,648 CAD/YR $11,137 CAD/MO | Office | Full Build-Out | Now |
| 5th Floor, Ste 500 | 12,033 SF | 1-10 Years | $17.50 CAD/SF/YR $1.46 CAD/SF/MO $210,578 CAD/YR $17,548 CAD/MO | Office | Full Build-Out | Now |
| 5th Floor, Ste 501-502 | 7,973 SF | 1-10 Years | $17.50 CAD/SF/YR $1.46 CAD/SF/MO $139,528 CAD/YR $11,627 CAD/MO | Office | Full Build-Out | Now |
| 6th Floor, Ste 600 | 20,005 SF | 1-10 Years | $17.00 CAD/SF/YR $1.42 CAD/SF/MO $340,085 CAD/YR $28,340 CAD/MO | Office | Full Build-Out | Now |
1st Floor, Ste 103
| Size |
| 6,972 SF |
| Term |
| 1-10 Years |
| Rental Rate |
| $17.50 CAD/SF/YR $1.46 CAD/SF/MO $122,010 CAD/YR $10,168 CAD/MO |
| Space Use |
| Office |
| Condition |
| Full Build-Out |
| Available |
| Now |
2nd Floor, Ste 201
| Size |
| 11,976 SF |
| Term |
| 1-10 Years |
| Rental Rate |
| $17.50 CAD/SF/YR $1.46 CAD/SF/MO $209,580 CAD/YR $17,465 CAD/MO |
| Space Use |
| Office |
| Condition |
| Full Build-Out |
| Available |
| Now |
3rd Floor, Ste 300
| Size |
| 9,499 SF |
| Term |
| 1-10 Years |
| Rental Rate |
| $17.50 CAD/SF/YR $1.46 CAD/SF/MO $166,233 CAD/YR $13,853 CAD/MO |
| Space Use |
| Office |
| Condition |
| Full Build-Out |
| Available |
| Now |
3rd Floor, Ste 302
| Size |
| 3,769 SF |
| Term |
| 1-10 Years |
| Rental Rate |
| $17.50 CAD/SF/YR $1.46 CAD/SF/MO $65,958 CAD/YR $5,496 CAD/MO |
| Space Use |
| Office |
| Condition |
| Full Build-Out |
| Available |
| Now |
3rd Floor, Ste 304
| Size |
| 6,767 SF |
| Term |
| 1-10 Years |
| Rental Rate |
| $17.50 CAD/SF/YR $1.46 CAD/SF/MO $118,423 CAD/YR $9,869 CAD/MO |
| Space Use |
| Office |
| Condition |
| Full Build-Out |
| Available |
| Now |
4th Floor, Ste 410
| Size |
| 10,583 SF |
| Term |
| 1-10 Years |
| Rental Rate |
| $17.50 CAD/SF/YR $1.46 CAD/SF/MO $185,203 CAD/YR $15,434 CAD/MO |
| Space Use |
| Office |
| Condition |
| Full Build-Out |
| Available |
| Now |
4th Floor, Ste 425
| Size |
| 7,637 SF |
| Term |
| 1-10 Years |
| Rental Rate |
| $17.50 CAD/SF/YR $1.46 CAD/SF/MO $133,648 CAD/YR $11,137 CAD/MO |
| Space Use |
| Office |
| Condition |
| Full Build-Out |
| Available |
| Now |
5th Floor, Ste 500
| Size |
| 12,033 SF |
| Term |
| 1-10 Years |
| Rental Rate |
| $17.50 CAD/SF/YR $1.46 CAD/SF/MO $210,578 CAD/YR $17,548 CAD/MO |
| Space Use |
| Office |
| Condition |
| Full Build-Out |
| Available |
| Now |
5th Floor, Ste 501-502
| Size |
| 7,973 SF |
| Term |
| 1-10 Years |
| Rental Rate |
| $17.50 CAD/SF/YR $1.46 CAD/SF/MO $139,528 CAD/YR $11,627 CAD/MO |
| Space Use |
| Office |
| Condition |
| Full Build-Out |
| Available |
| Now |
6th Floor, Ste 600
| Size |
| 20,005 SF |
| Term |
| 1-10 Years |
| Rental Rate |
| $17.00 CAD/SF/YR $1.42 CAD/SF/MO $340,085 CAD/YR $28,340 CAD/MO |
| Space Use |
| Office |
| Condition |
| Full Build-Out |
| Available |
| Now |
1st Floor, Ste 103
| Size | 6,972 SF |
| Term | 1-10 Years |
| Rental Rate | $17.50 CAD/SF/YR |
| Space Use | Office |
| Condition | Full Build-Out |
| Available | Now |
Great ground floor suite with mix of private office, open area and large kitchen
- Lease rate does not include utilities, property expenses or building services
- Fully Built-Out as Standard Office
- Mostly Open Floor Plan Layout
- Fits 18 - 56 People
- Space is in Excellent Condition
- Kitchen
- Kitchen
- open area
- Sustainability facility
2nd Floor, Ste 201
| Size | 11,976 SF |
| Term | 1-10 Years |
| Rental Rate | $17.50 CAD/SF/YR |
| Space Use | Office |
| Condition | Full Build-Out |
| Available | Now |
Private perimeter offices (15+) and interior common space. Kitchen and boardrooms.
- Lease rate does not include utilities, property expenses or building services
- Fully Built-Out as Standard Office
- 15 Private Offices
- Space is in Excellent Condition
- Central Air Conditioning
- Kitchen
- kitchen
- boardroom
- 15 offices
3rd Floor, Ste 300
| Size | 9,499 SF |
| Term | 1-10 Years |
| Rental Rate | $17.50 CAD/SF/YR |
| Space Use | Office |
| Condition | Full Build-Out |
| Available | Now |
Private perimeter offices (15+) and interior common space. Kitchen and boardrooms.
- Lease rate does not include utilities, property expenses or building services
- Fully Built-Out as Standard Office
- Fits 24 - 76 People
- 15 Private Offices
- Space is in Excellent Condition
- Can be combined with additional space(s) for up to 20,035 SF of adjacent space
- Central Air Conditioning
- Kitchen
- kitchen
- boardroom
- 15 offices
3rd Floor, Ste 302
| Size | 3,769 SF |
| Term | 1-10 Years |
| Rental Rate | $17.50 CAD/SF/YR |
| Space Use | Office |
| Condition | Full Build-Out |
| Available | Now |
Private perimeter offices (15+) and interior common space. Kitchen and boardrooms.
- Lease rate does not include utilities, property expenses or building services
- Fully Built-Out as Standard Office
- Fits 10 - 31 People
- 15 Private Offices
- Space is in Excellent Condition
- Can be combined with additional space(s) for up to 20,035 SF of adjacent space
- Central Air Conditioning
- Kitchen
- kitchen
- boardroom
- 15 offices
3rd Floor, Ste 304
| Size | 6,767 SF |
| Term | 1-10 Years |
| Rental Rate | $17.50 CAD/SF/YR |
| Space Use | Office |
| Condition | Full Build-Out |
| Available | Now |
Private perimeter offices (15+) and interior common space. Kitchen and boardrooms.
- Lease rate does not include utilities, property expenses or building services
- Fully Built-Out as Standard Office
- Fits 17 - 55 People
- 15 Private Offices
- Space is in Excellent Condition
- Can be combined with additional space(s) for up to 20,035 SF of adjacent space
- Central Air Conditioning
- Kitchen
- kitchen
- boardroom
- 15 offices
4th Floor, Ste 410
| Size | 10,583 SF |
| Term | 1-10 Years |
| Rental Rate | $17.50 CAD/SF/YR |
| Space Use | Office |
| Condition | Full Build-Out |
| Available | Now |
Future availability
- Lease rate does not include utilities, property expenses or building services
- Fully Built-Out as Standard Office
- Office intensive layout
- Fits 27 - 85 People
- Partitioned Offices
- Space is in Excellent Condition
- Central Air Conditioning
- Kitchen
- kitchen
- boardroom
- 15 offices
4th Floor, Ste 425
| Size | 7,637 SF |
| Term | 1-10 Years |
| Rental Rate | $17.50 CAD/SF/YR |
| Space Use | Office |
| Condition | Full Build-Out |
| Available | Now |
Model Suite – 4 private offices, kitchenette
- Lease rate does not include utilities, property expenses or building services
- Fully Built-Out as Standard Office
- Fits 20 - 62 People
- 4 Private Offices
- Space is in Excellent Condition
- Central Air Conditioning
- Model suite
- Kitchen
- Partitioned office
5th Floor, Ste 500
| Size | 12,033 SF |
| Term | 1-10 Years |
| Rental Rate | $17.50 CAD/SF/YR |
| Space Use | Office |
| Condition | Full Build-Out |
| Available | Now |
Great suite with nice finishes, large boardroom, meeting room, private offices, open space and kitchenette
- Lease rate does not include utilities, property expenses or building services
- Fully Built-Out as Standard Office
- Mostly Open Floor Plan Layout
- Fits 31 - 97 People
- Space is in Excellent Condition
- Can be combined with additional space(s) for up to 40,011 SF of adjacent space
- Central Air and Heating
- Boardroom
- private offices
- Kitchen
5th Floor, Ste 501-502
| Size | 7,973 SF |
| Term | 1-10 Years |
| Rental Rate | $17.50 CAD/SF/YR |
| Space Use | Office |
| Condition | Full Build-Out |
| Available | Now |
Elevator lobby frontage, small reception, large boardroom, 5 private offices, lunchroom, training room, 2 small meeting rooms, open space on windows.
- Lease rate does not include utilities, property expenses or building services
- Fully Built-Out as Standard Office
- Mostly Open Floor Plan Layout
- Fits 20 - 64 People
- 5 Private Offices
- 3 Conference Rooms
- Space is in Excellent Condition
- Can be combined with additional space(s) for up to 40,011 SF of adjacent space
- Central Air and Heating
- Kitchen
- Reception area
- Great frontage
- Lunchroom
6th Floor, Ste 600
| Size | 20,005 SF |
| Term | 1-10 Years |
| Rental Rate | $17.00 CAD/SF/YR |
| Space Use | Office |
| Condition | Full Build-Out |
| Available | Now |
Full floor built out suite with nice and high-quality finishes
- Lease rate does not include utilities, property expenses or building services
- Fully Built-Out as Standard Office
- Mostly Open Floor Plan Layout
- Fits 51 - 161 People
- Space is in Excellent Condition
- Can be combined with additional space(s) for up to 40,011 SF of adjacent space
- Central Air and Heating
- High quality finish
- Full floor
- Built out
Property Overview
Close to many amenities.
PROPERTY FACTS
SELECT TENANTS
- Floor
- Tenant Name
- 4th
- ADESA hq
- 1st
- Canadian Pharmaceutical Distribution Network
- 1st
- Manulife Financial
- 3rd
- Regional Power Inc
- 2nd
- Ryder Truck Rental Canada Ltd
- 1st
- triOS College
Sustainability
Sustainability
LEED Certification Led by the Canada Green Building Council (CAGBC), the Leadership in Energy and Environmental Design (LEED) is a green building certification program focused on the design, construction, operation, and maintenance of green buildings, homes, and neighborhoods, which aims to help building owners and operators be environmentally responsible and use resources efficiently. LEED certification is a globally recognized symbol of sustainability achievement and leadership. To achieve LEED certification, a project earns points by adhering to prerequisites and credits that address carbon, energy, water, waste, transportation, materials, health and indoor environmental quality. Projects go through a verification and review process and are awarded points that correspond to a level of LEED certification: Platinum (80+ points) Gold (60-79 points) Silver (50-59 points) Certified (40-49 points)
Presented by

6755 Mississauga Rd
Hmm, there seems to have been an error sending your message. Please try again.
Thanks! Your message was sent.





