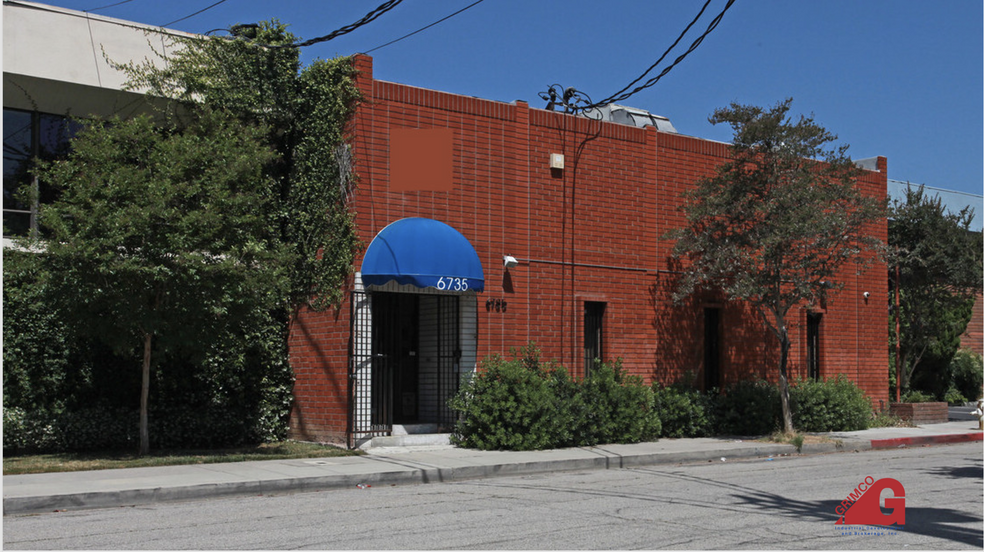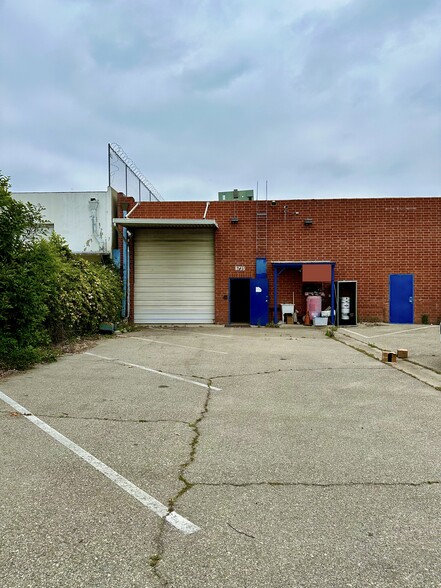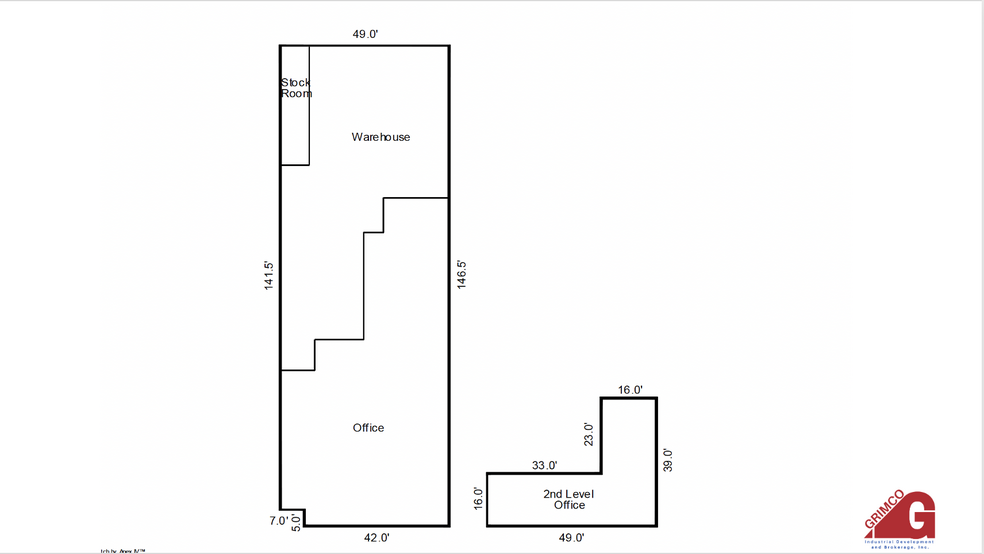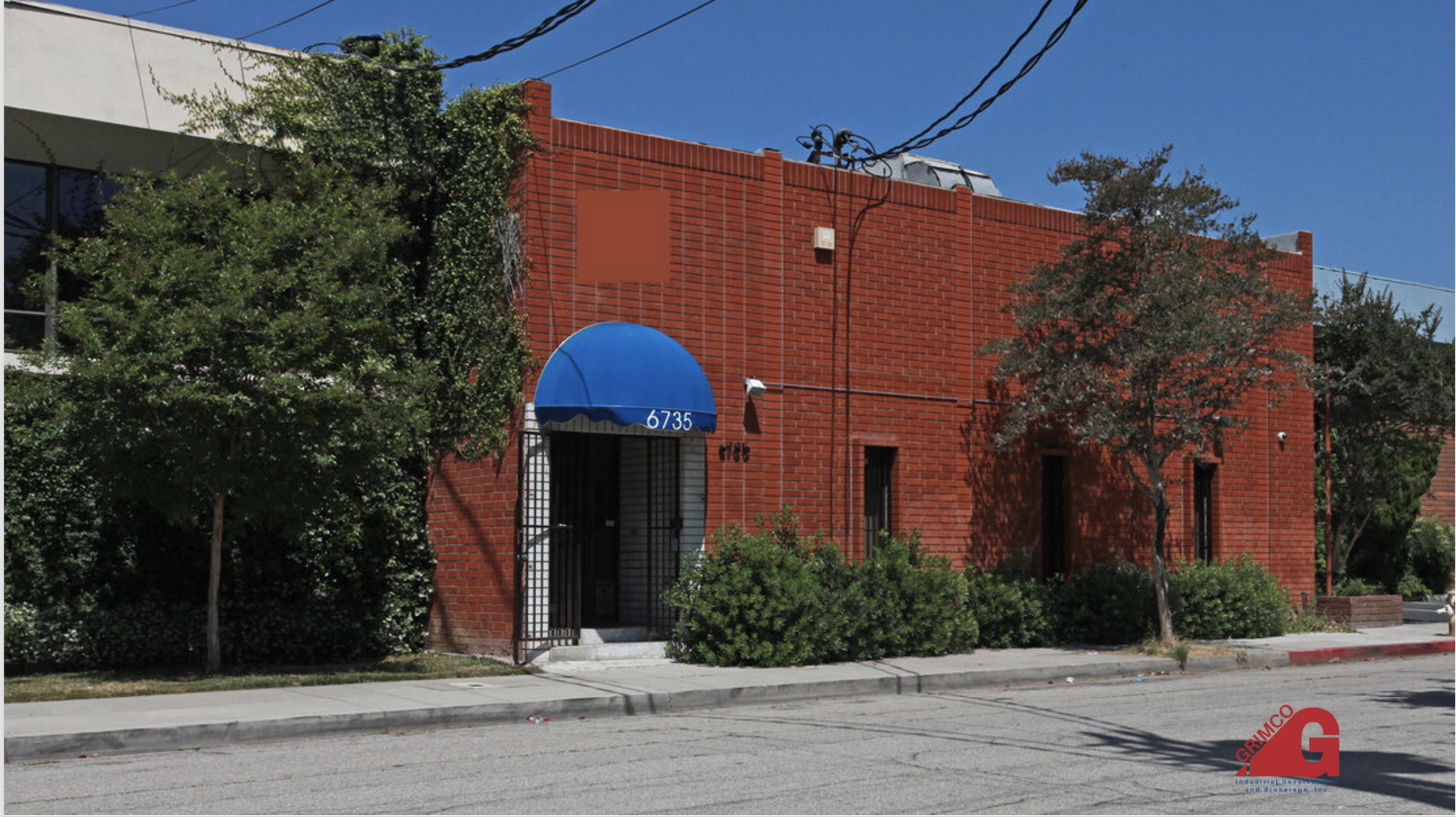
This feature is unavailable at the moment.
We apologize, but the feature you are trying to access is currently unavailable. We are aware of this issue and our team is working hard to resolve the matter.
Please check back in a few minutes. We apologize for the inconvenience.
- LoopNet Team
thank you

Your email has been sent!
6735 Odessa Ave
8,300 SF of Industrial Space Available in Van Nuys, CA 91406



Highlights
- Fully air-conditioned 8,300 sq ft building
- Adjacent to Van Nuys Airport and convenient access to the 118, 405 & 101 freeways
Features
all available space(1)
Display Rental Rate as
- Space
- Size
- Term
- Rental Rate
- Space Use
- Condition
- Available
- Listed rate may not include certain utilities, building services and property expenses
- 1 Drive Bay
- Includes 1,100 SF of dedicated office space
- Central Air Conditioning
| Space | Size | Term | Rental Rate | Space Use | Condition | Available |
| 1st Floor | 8,300 SF | 3-5 Years | $29.77 CAD/SF/YR $2.48 CAD/SF/MO $320.41 CAD/m²/YR $26.70 CAD/m²/MO $20,589 CAD/MO $247,065 CAD/YR | Industrial | Full Build-Out | Now |
1st Floor
| Size |
| 8,300 SF |
| Term |
| 3-5 Years |
| Rental Rate |
| $29.77 CAD/SF/YR $2.48 CAD/SF/MO $320.41 CAD/m²/YR $26.70 CAD/m²/MO $20,589 CAD/MO $247,065 CAD/YR |
| Space Use |
| Industrial |
| Condition |
| Full Build-Out |
| Available |
| Now |
1st Floor
| Size | 8,300 SF |
| Term | 3-5 Years |
| Rental Rate | $29.77 CAD/SF/YR |
| Space Use | Industrial |
| Condition | Full Build-Out |
| Available | Now |
- Listed rate may not include certain utilities, building services and property expenses
- Includes 1,100 SF of dedicated office space
- 1 Drive Bay
- Central Air Conditioning
Property Overview
A red brick industrial building consisting of 7,200 sq ft plus 1,100 sq ft of mezzanine for a total of 8,300 sq ft Fully air-conditioned building Minimum warehouse clearance height: approx. 18 ft (to be verified) Zoned M-1. ***No cannabis related use*** Convenient access to the 118, 405 & 101 freeways Adjacent to Van Nuys Airport Electrical: 400 amps single phase and 3 phase 240v (verify power), 125 amps 3 phase 240v (verify power) Four (4) restrooms One (1) roll-up ground level overhead door The ground floor has two (2) executive style offices, a bullpen area, an additional two (2) offices adjacent to warehouse, a reception area and a kitchenette Upstairs mezzanine has two (2) offices and a bullpen area Automatic lights throughout the warehouse and manufacturing area Manufacturing area and warehouse has electrical distribution (to be verified) A training facility room, shipping and receiving hub, and stockroom is situated within the warehouse The parking lot, positioned at the rear of the building, is equipped with a motorized gate for added security
Warehouse FACILITY FACTS
Presented by

6735 Odessa Ave
Hmm, there seems to have been an error sending your message. Please try again.
Thanks! Your message was sent.



