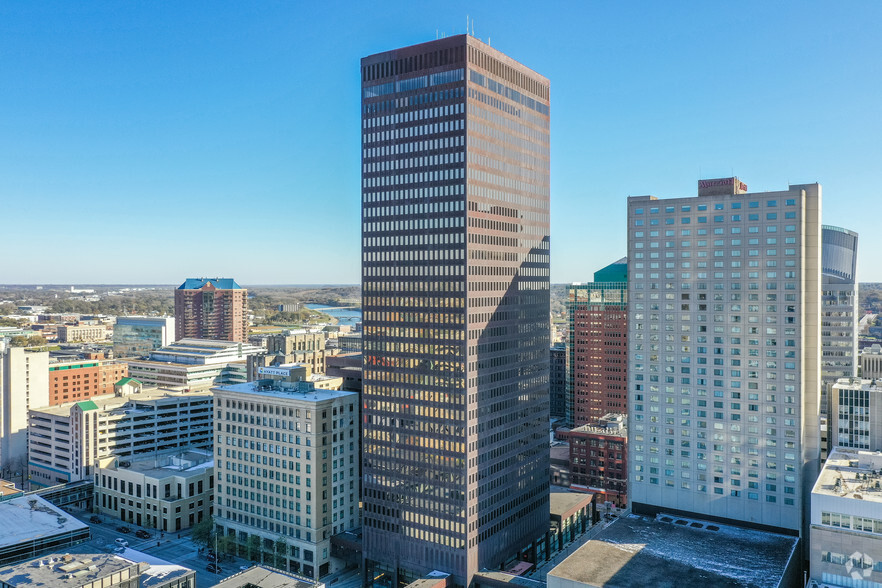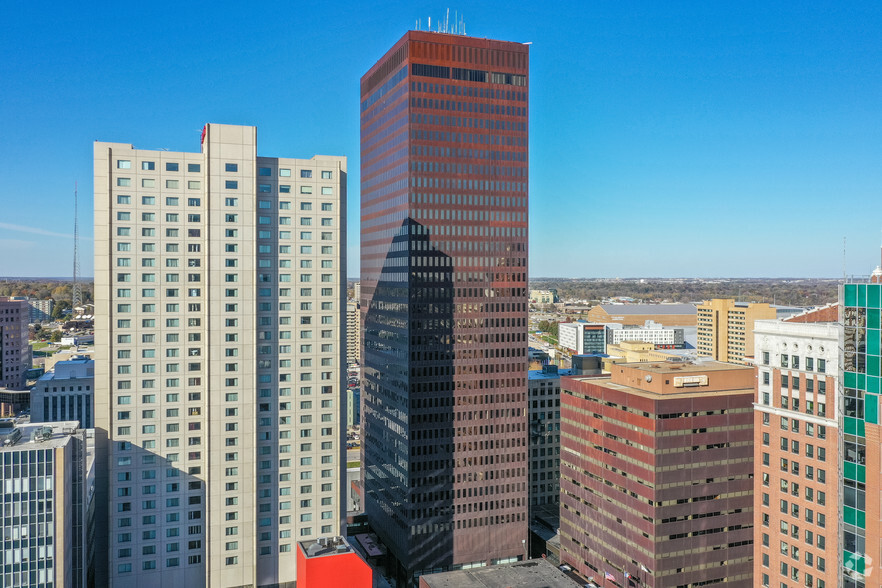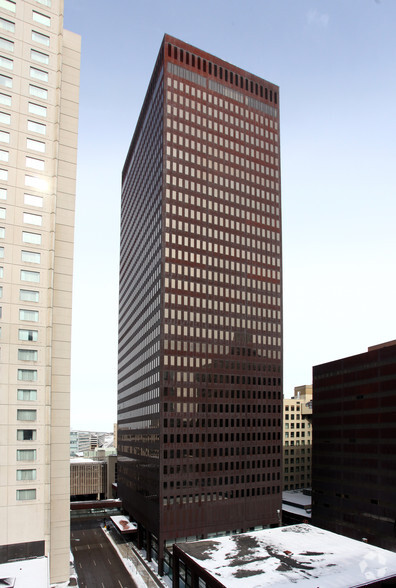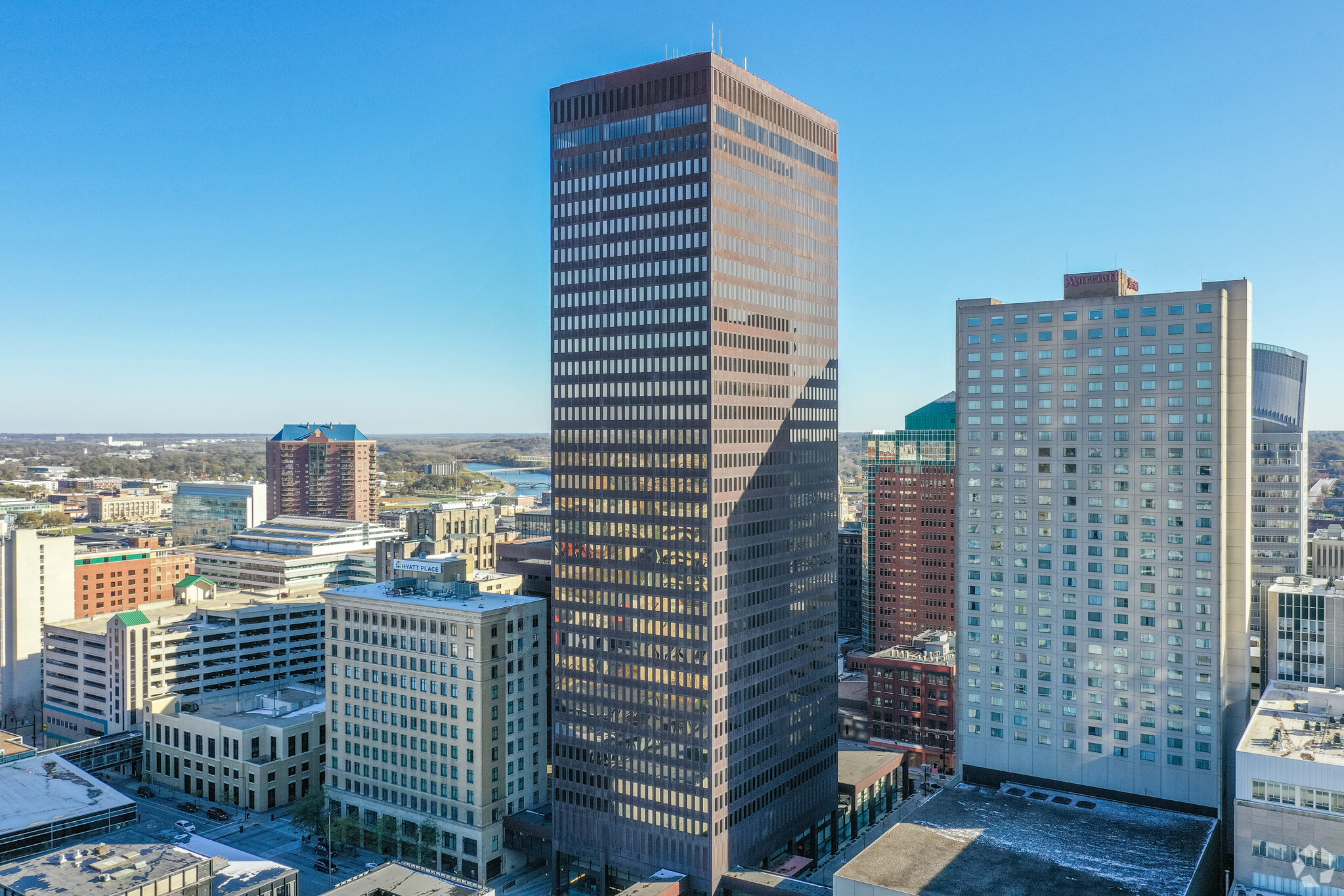Ruan Center 666 Grand Ave 1,000 - 85,107 SF of 4-Star Space Available in Des Moines, IA 50309



HIGHLIGHTS
- Contains 460,000 s.f. on 34 floors, 13,950 s.f. per floor
- Contact agent for current availability
- Underground and ramp parking available
Display Rental Rate as
- SPACE
- SIZE
- TERM
- RENTAL RATE
- SPACE USE
- CONDITION
- AVAILABLE
- Rate includes utilities, building services and property expenses
- Mostly Open Floor Plan Layout
- Partially Built-Out as Standard Office
- Rate includes utilities, building services and property expenses
- Mostly Open Floor Plan Layout
- Partially Built-Out as Standard Office
- Rate includes utilities, building services and property expenses
- Mostly Open Floor Plan Layout
- Partially Built-Out as Standard Office
- Can be combined with additional space(s) for up to 47,188 SF of adjacent space
- Rate includes utilities, building services and property expenses
- Mostly Open Floor Plan Layout
- Partially Built-Out as Standard Office
- Can be combined with additional space(s) for up to 47,188 SF of adjacent space
- Rate includes utilities, building services and property expenses
- Mostly Open Floor Plan Layout
- Partially Built-Out as Standard Office
- Can be combined with additional space(s) for up to 47,188 SF of adjacent space
- Rate includes utilities, building services and property expenses
- Open Floor Plan Layout
- Partially Built-Out as Standard Office
- Can be combined with additional space(s) for up to 47,188 SF of adjacent space
- Rate includes utilities, building services and property expenses
- Mostly Open Floor Plan Layout
- Partially Built-Out as Standard Office
| Space | Size | Term | Rental Rate | Space Use | Condition | Available |
| 6th Floor | 2,000-13,157 SF | Negotiable | $24.94 CAD/SF/YR | Office | Partial Build-Out | Now |
| 9th Floor | 2,000-13,157 SF | Negotiable | $24.94 CAD/SF/YR | Office | Partial Build-Out | Now |
| 13th Floor | 2,000-11,797 SF | Negotiable | $24.94 CAD/SF/YR | Office | Partial Build-Out | Now |
| 14th Floor | 2,000-11,797 SF | Negotiable | $24.94 CAD/SF/YR | Office | Partial Build-Out | Now |
| 15th Floor | 2,000-11,797 SF | Negotiable | $24.94 CAD/SF/YR | Office | Partial Build-Out | Now |
| 16th Floor | 2,000-11,797 SF | Negotiable | $24.94 CAD/SF/YR | Office | Partial Build-Out | Now |
| 17th Floor | 3,605 SF | Negotiable | $24.94 CAD/SF/YR | Office | Partial Build-Out | Now |
6th Floor
| Size |
| 2,000-13,157 SF |
| Term |
| Negotiable |
| Rental Rate |
| $24.94 CAD/SF/YR |
| Space Use |
| Office |
| Condition |
| Partial Build-Out |
| Available |
| Now |
9th Floor
| Size |
| 2,000-13,157 SF |
| Term |
| Negotiable |
| Rental Rate |
| $24.94 CAD/SF/YR |
| Space Use |
| Office |
| Condition |
| Partial Build-Out |
| Available |
| Now |
13th Floor
| Size |
| 2,000-11,797 SF |
| Term |
| Negotiable |
| Rental Rate |
| $24.94 CAD/SF/YR |
| Space Use |
| Office |
| Condition |
| Partial Build-Out |
| Available |
| Now |
14th Floor
| Size |
| 2,000-11,797 SF |
| Term |
| Negotiable |
| Rental Rate |
| $24.94 CAD/SF/YR |
| Space Use |
| Office |
| Condition |
| Partial Build-Out |
| Available |
| Now |
15th Floor
| Size |
| 2,000-11,797 SF |
| Term |
| Negotiable |
| Rental Rate |
| $24.94 CAD/SF/YR |
| Space Use |
| Office |
| Condition |
| Partial Build-Out |
| Available |
| Now |
16th Floor
| Size |
| 2,000-11,797 SF |
| Term |
| Negotiable |
| Rental Rate |
| $24.94 CAD/SF/YR |
| Space Use |
| Office |
| Condition |
| Partial Build-Out |
| Available |
| Now |
17th Floor
| Size |
| 3,605 SF |
| Term |
| Negotiable |
| Rental Rate |
| $24.94 CAD/SF/YR |
| Space Use |
| Office |
| Condition |
| Partial Build-Out |
| Available |
| Now |
- SPACE
- SIZE
- TERM
- RENTAL RATE
- SPACE USE
- CONDITION
- AVAILABLE
- Partially Built-Out as Standard Retail Space
- Located in-line with other retail
- Rate includes utilities, building services and property expenses
- Mostly Open Floor Plan Layout
- Partially Built-Out as Standard Office
- Rate includes utilities, building services and property expenses
- Mostly Open Floor Plan Layout
- Partially Built-Out as Standard Office
- Rate includes utilities, building services and property expenses
- Mostly Open Floor Plan Layout
- Partially Built-Out as Standard Office
- Can be combined with additional space(s) for up to 47,188 SF of adjacent space
- Rate includes utilities, building services and property expenses
- Mostly Open Floor Plan Layout
- Partially Built-Out as Standard Office
- Can be combined with additional space(s) for up to 47,188 SF of adjacent space
- Rate includes utilities, building services and property expenses
- Mostly Open Floor Plan Layout
- Partially Built-Out as Standard Office
- Can be combined with additional space(s) for up to 47,188 SF of adjacent space
- Rate includes utilities, building services and property expenses
- Open Floor Plan Layout
- Partially Built-Out as Standard Office
- Can be combined with additional space(s) for up to 47,188 SF of adjacent space
- Rate includes utilities, building services and property expenses
- Mostly Open Floor Plan Layout
- Partially Built-Out as Standard Office
| Space | Size | Term | Rental Rate | Space Use | Condition | Available |
| 1st Floor | 1,000-8,000 SF | Negotiable | Upon Request | Retail | Partial Build-Out | Now |
| 6th Floor | 2,000-13,157 SF | Negotiable | $24.94 CAD/SF/YR | Office | Partial Build-Out | Now |
| 9th Floor | 2,000-13,157 SF | Negotiable | $24.94 CAD/SF/YR | Office | Partial Build-Out | Now |
| 13th Floor | 2,000-11,797 SF | Negotiable | $24.94 CAD/SF/YR | Office | Partial Build-Out | Now |
| 14th Floor | 2,000-11,797 SF | Negotiable | $24.94 CAD/SF/YR | Office | Partial Build-Out | Now |
| 15th Floor | 2,000-11,797 SF | Negotiable | $24.94 CAD/SF/YR | Office | Partial Build-Out | Now |
| 16th Floor | 2,000-11,797 SF | Negotiable | $24.94 CAD/SF/YR | Office | Partial Build-Out | Now |
| 17th Floor | 3,605 SF | Negotiable | $24.94 CAD/SF/YR | Office | Partial Build-Out | Now |
1st Floor
| Size |
| 1,000-8,000 SF |
| Term |
| Negotiable |
| Rental Rate |
| Upon Request |
| Space Use |
| Retail |
| Condition |
| Partial Build-Out |
| Available |
| Now |
6th Floor
| Size |
| 2,000-13,157 SF |
| Term |
| Negotiable |
| Rental Rate |
| $24.94 CAD/SF/YR |
| Space Use |
| Office |
| Condition |
| Partial Build-Out |
| Available |
| Now |
9th Floor
| Size |
| 2,000-13,157 SF |
| Term |
| Negotiable |
| Rental Rate |
| $24.94 CAD/SF/YR |
| Space Use |
| Office |
| Condition |
| Partial Build-Out |
| Available |
| Now |
13th Floor
| Size |
| 2,000-11,797 SF |
| Term |
| Negotiable |
| Rental Rate |
| $24.94 CAD/SF/YR |
| Space Use |
| Office |
| Condition |
| Partial Build-Out |
| Available |
| Now |
14th Floor
| Size |
| 2,000-11,797 SF |
| Term |
| Negotiable |
| Rental Rate |
| $24.94 CAD/SF/YR |
| Space Use |
| Office |
| Condition |
| Partial Build-Out |
| Available |
| Now |
15th Floor
| Size |
| 2,000-11,797 SF |
| Term |
| Negotiable |
| Rental Rate |
| $24.94 CAD/SF/YR |
| Space Use |
| Office |
| Condition |
| Partial Build-Out |
| Available |
| Now |
16th Floor
| Size |
| 2,000-11,797 SF |
| Term |
| Negotiable |
| Rental Rate |
| $24.94 CAD/SF/YR |
| Space Use |
| Office |
| Condition |
| Partial Build-Out |
| Available |
| Now |
17th Floor
| Size |
| 3,605 SF |
| Term |
| Negotiable |
| Rental Rate |
| $24.94 CAD/SF/YR |
| Space Use |
| Office |
| Condition |
| Partial Build-Out |
| Available |
| Now |
PROPERTY OVERVIEW
The Ruan Center has been a fixture on the Des Moines skyline for decades. Built and owned by the Ruan family, it contains 460,000 sf of office space on 34 floors. With floor plates of 13,950 s.f., the Ruan Center can accommodate a range of tenant sizes. There is also street-level and skywalk level retail space.
- Fitness Center
- Food Service
- Security System
PROPERTY FACTS
SELECT TENANTS
- FLOOR
- TENANT NAME
- INDUSTRY
- Multiple
- Bankers Trust
- Finance and Insurance
- Multiple
- Berkshire Hathaway Energy Company
- Real Estate
- Multiple
- BrownWinick Law Firm
- Professional, Scientific, and Technical Services
- 17th
- Crawford Mauro Law Firm
- Professional, Scientific, and Technical Services
- 24th
- Hamilton Juffer + Associates LLP
- Professional, Scientific, and Technical Services
- 17th
- Hays Companies
- Finance and Insurance
- Multiple
- Kpmg
- Professional, Scientific, and Technical Services
- 18th
- Paul Rosenberg, P.C.
- Professional, Scientific, and Technical Services
- 32nd
- Ruan Transport Corporation
- Manufacturing
- 33rd
- The Des Moines Embassy Club
- Services








