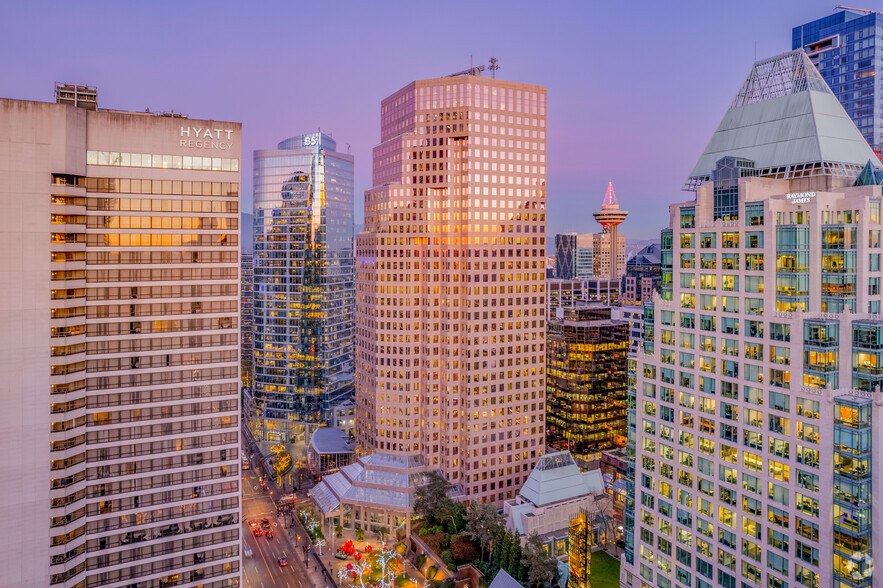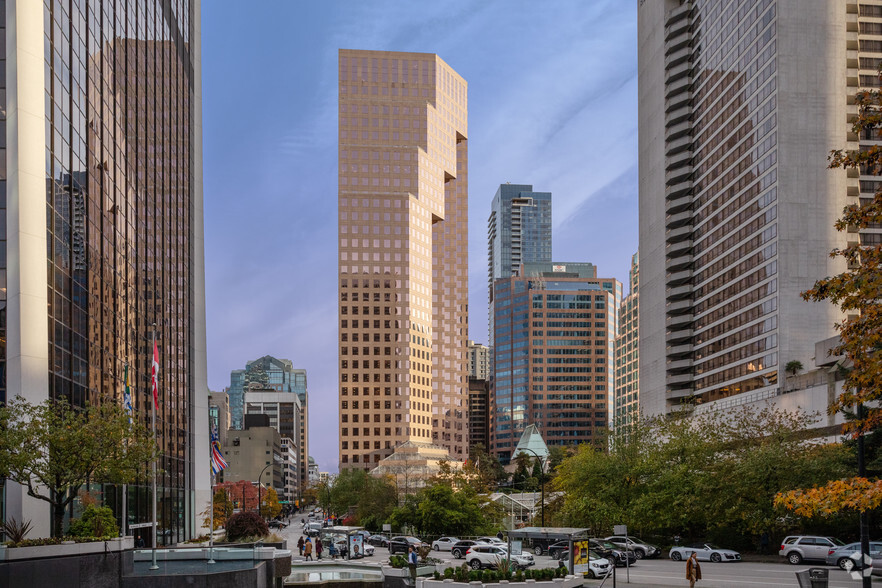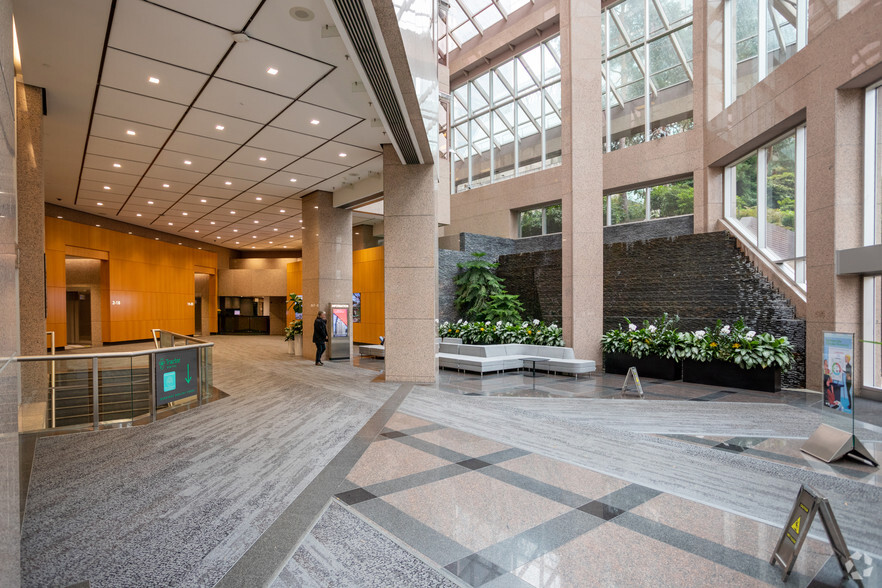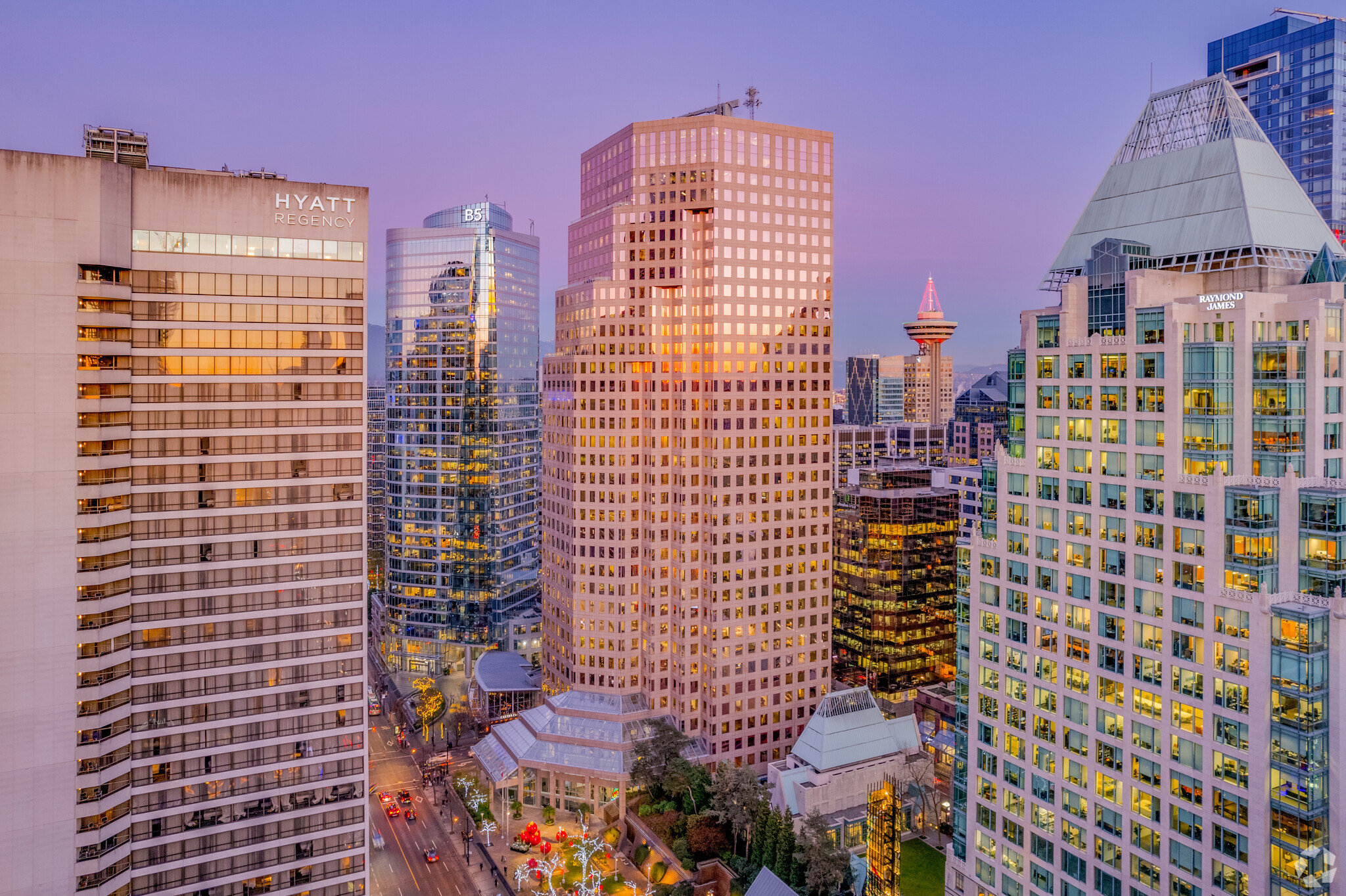
This feature is unavailable at the moment.
We apologize, but the feature you are trying to access is currently unavailable. We are aware of this issue and our team is working hard to resolve the matter.
Please check back in a few minutes. We apologize for the inconvenience.
- LoopNet Team
thank you

Your email has been sent!
Park Place 666 Burrard Street
1,241 - 154,171 SF of 4-Star Office Space Available in Vancouver, BC V6C 2X8



Highlights
- Retail mall in lower concourse level.
- On-site food and banking services.
- Across the street from Burrard SkyTrain.
- Electrical vehicle charging stations.
- On-site property management office.
all available spaces(13)
Display Rental Rate as
- Space
- Size
- Term
- Rental Rate
- Space Use
- Condition
- Available
Available immediately. Full floor opportunity.
- Partially Built-Out as Standard Office
- Fits 43 - 137 People
- Reception Area
- Mostly Open Floor Plan Layout
- Central Air and Heating
- Shower Facilities
Newly improved feature suite.
- Partially Built-Out as Standard Office
- Fits 4 - 10 People
- Natural Light
- Mostly Open Floor Plan Layout
- Central Air and Heating
Seven offices, meeting room and reception. West facing with nice outlook onto Burrard Street.
- Lease rate does not include utilities, property expenses or building services
- Mostly Open Floor Plan Layout
- 7 Private Offices
- Reception Area
- Partially Built-Out as Standard Office
- Fits 7 - 22 People
- Central Air and Heating
- Natural Light
Available February 1, 2023. Full floor opportunity.
- Fully Built-Out as Standard Office
- Fits 42 - 135 People
- High Ceilings
- Mostly Open Floor Plan Layout
- Central Air and Heating
In proccess of building a show suite to be completed October 2023. Can be combined with 2020 for full floor opportunity and unit 1900 for two floor opportunity.
- Fully Built-Out as Standard Office
- Fits 28 - 88 People
- 1 Conference Room
- Reception Area
- Mostly Open Floor Plan Layout
- 8 Private Offices
- Central Air and Heating
New show suite. 8 - 10 offices, large boardroom and meeting room, reception and kitchen. Beautiful views to north & east.
- Fully Built-Out as Standard Office
- Fits 14 - 92 People
- Central Air Conditioning
- Kitchen
- Natural Light
- Bright space
- Mostly Open Floor Plan Layout
- Conference Rooms
- Reception Area
- High Ceilings
- Beautiful views to north & east
Available September 1, 2022. Full floor opportunity.
- Fully Built-Out as Standard Office
- Fits 45 - 143 People
- Natural Light
- Mostly Open Floor Plan Layout
- Central Air and Heating
Great views to UBC. Efficient layout with 12 offices, reception, boardroom, kitchen and open area. Can accomodate 14 window offices. South & west views.
- Fully Built-Out as Standard Office
- Fits 16 - 50 People
- Elevator Access
- Natural Light
- Equipped with reception, boardroom and kitchen
- Mostly Open Floor Plan Layout
- Central Air and Heating
- High Ceilings
- Open-Plan
- South and West views
Available immediately. Multi-floor opportunity. Max contiguous area of 73,188 sf made up of floors 27-30 (66,963 sf) and Suite 2620 (6,225 sf) or full floor opportunity.
- Partially Built-Out as Standard Office
- Fits 44 - 139 People
- Central Air and Heating
- Mostly Open Floor Plan Layout
- Can be combined with additional space(s) for up to 66,963 SF of adjacent space
- High Ceilings
Multi-floor opportunity.
- Partially Built-Out as Standard Office
- Fits 42 - 133 People
- Central Air Conditioning
- Mostly Open Floor Plan Layout
- Can be combined with additional space(s) for up to 66,963 SF of adjacent space
- Kitchen
Multi-floor opportunity.
- Partially Built-Out as Standard Office
- Fits 42 - 133 People
- Central Air and Heating
- Mostly Open Floor Plan Layout
- Can be combined with additional space(s) for up to 66,963 SF of adjacent space
Multi-floor opportunity (Max contig. 67,151 sf) or full-floor opportunity.
- Partially Built-Out as Standard Office
- Fits 39 - 125 People
- Central Air and Heating
- Mostly Open Floor Plan Layout
- Can be combined with additional space(s) for up to 66,963 SF of adjacent space
Rare opportunity for a small, high bank space with views. Improved with reception, offices and kitchenette.
- Lease rate does not include utilities, property expenses or building services
- Mostly Open Floor Plan Layout
- Central Air and Heating
- Natural Light
- Partially Built-Out as Standard Office
- Fits 8 - 24 People
- Reception Area
| Space | Size | Term | Rental Rate | Space Use | Condition | Available |
| 4th Floor, Ste 400 | 17,053 SF | Negotiable | Upon Request Upon Request Upon Request Upon Request Upon Request Upon Request | Office | Partial Build-Out | Now |
| 7th Floor | 1,241 SF | 1-10 Years | Upon Request Upon Request Upon Request Upon Request Upon Request Upon Request | Office | Partial Build-Out | 30 Days |
| 12th Floor, Ste 1220 | 2,704 SF | 1-10 Years | Upon Request Upon Request Upon Request Upon Request Upon Request Upon Request | Office | Partial Build-Out | 30 Days |
| 20th Floor, Ste 2000 | 16,770 SF | Negotiable | Upon Request Upon Request Upon Request Upon Request Upon Request Upon Request | Office | Full Build-Out | Pending |
| 22nd Floor, Ste 2010 | 11,000 SF | Negotiable | Upon Request Upon Request Upon Request Upon Request Upon Request Upon Request | Office | Full Build-Out | Now |
| 22nd Floor, Ste 2020 | 5,600-11,468 SF | Negotiable | Upon Request Upon Request Upon Request Upon Request Upon Request Upon Request | Office | Full Build-Out | Now |
| 22nd Floor, Ste 2200 | 17,840 SF | 1-10 Years | Upon Request Upon Request Upon Request Upon Request Upon Request Upon Request | Office | Full Build-Out | Now |
| 26th Floor, Ste 2620 | 6,225 SF | 1-10 Years | Upon Request Upon Request Upon Request Upon Request Upon Request Upon Request | Office | Full Build-Out | Now |
| 27th Floor, Ste 2700 | 17,259 SF | 1-10 Years | Upon Request Upon Request Upon Request Upon Request Upon Request Upon Request | Office | Partial Build-Out | Now |
| 28th Floor, Ste 2800 | 16,568 SF | 1-10 Years | Upon Request Upon Request Upon Request Upon Request Upon Request Upon Request | Office | Partial Build-Out | Now |
| 29th Floor, Ste 2900 | 16,568 SF | 1-10 Years | Upon Request Upon Request Upon Request Upon Request Upon Request Upon Request | Office | Partial Build-Out | Now |
| 30th Floor, Ste 3000 | 16,568 SF | 1-10 Years | Upon Request Upon Request Upon Request Upon Request Upon Request Upon Request | Office | Partial Build-Out | Now |
| 32nd Floor, Ste 3220 | 2,907 SF | 1-10 Years | Upon Request Upon Request Upon Request Upon Request Upon Request Upon Request | Office | Partial Build-Out | 2025-02-01 |
4th Floor, Ste 400
| Size |
| 17,053 SF |
| Term |
| Negotiable |
| Rental Rate |
| Upon Request Upon Request Upon Request Upon Request Upon Request Upon Request |
| Space Use |
| Office |
| Condition |
| Partial Build-Out |
| Available |
| Now |
7th Floor
| Size |
| 1,241 SF |
| Term |
| 1-10 Years |
| Rental Rate |
| Upon Request Upon Request Upon Request Upon Request Upon Request Upon Request |
| Space Use |
| Office |
| Condition |
| Partial Build-Out |
| Available |
| 30 Days |
12th Floor, Ste 1220
| Size |
| 2,704 SF |
| Term |
| 1-10 Years |
| Rental Rate |
| Upon Request Upon Request Upon Request Upon Request Upon Request Upon Request |
| Space Use |
| Office |
| Condition |
| Partial Build-Out |
| Available |
| 30 Days |
20th Floor, Ste 2000
| Size |
| 16,770 SF |
| Term |
| Negotiable |
| Rental Rate |
| Upon Request Upon Request Upon Request Upon Request Upon Request Upon Request |
| Space Use |
| Office |
| Condition |
| Full Build-Out |
| Available |
| Pending |
22nd Floor, Ste 2010
| Size |
| 11,000 SF |
| Term |
| Negotiable |
| Rental Rate |
| Upon Request Upon Request Upon Request Upon Request Upon Request Upon Request |
| Space Use |
| Office |
| Condition |
| Full Build-Out |
| Available |
| Now |
22nd Floor, Ste 2020
| Size |
| 5,600-11,468 SF |
| Term |
| Negotiable |
| Rental Rate |
| Upon Request Upon Request Upon Request Upon Request Upon Request Upon Request |
| Space Use |
| Office |
| Condition |
| Full Build-Out |
| Available |
| Now |
22nd Floor, Ste 2200
| Size |
| 17,840 SF |
| Term |
| 1-10 Years |
| Rental Rate |
| Upon Request Upon Request Upon Request Upon Request Upon Request Upon Request |
| Space Use |
| Office |
| Condition |
| Full Build-Out |
| Available |
| Now |
26th Floor, Ste 2620
| Size |
| 6,225 SF |
| Term |
| 1-10 Years |
| Rental Rate |
| Upon Request Upon Request Upon Request Upon Request Upon Request Upon Request |
| Space Use |
| Office |
| Condition |
| Full Build-Out |
| Available |
| Now |
27th Floor, Ste 2700
| Size |
| 17,259 SF |
| Term |
| 1-10 Years |
| Rental Rate |
| Upon Request Upon Request Upon Request Upon Request Upon Request Upon Request |
| Space Use |
| Office |
| Condition |
| Partial Build-Out |
| Available |
| Now |
28th Floor, Ste 2800
| Size |
| 16,568 SF |
| Term |
| 1-10 Years |
| Rental Rate |
| Upon Request Upon Request Upon Request Upon Request Upon Request Upon Request |
| Space Use |
| Office |
| Condition |
| Partial Build-Out |
| Available |
| Now |
29th Floor, Ste 2900
| Size |
| 16,568 SF |
| Term |
| 1-10 Years |
| Rental Rate |
| Upon Request Upon Request Upon Request Upon Request Upon Request Upon Request |
| Space Use |
| Office |
| Condition |
| Partial Build-Out |
| Available |
| Now |
30th Floor, Ste 3000
| Size |
| 16,568 SF |
| Term |
| 1-10 Years |
| Rental Rate |
| Upon Request Upon Request Upon Request Upon Request Upon Request Upon Request |
| Space Use |
| Office |
| Condition |
| Partial Build-Out |
| Available |
| Now |
32nd Floor, Ste 3220
| Size |
| 2,907 SF |
| Term |
| 1-10 Years |
| Rental Rate |
| Upon Request Upon Request Upon Request Upon Request Upon Request Upon Request |
| Space Use |
| Office |
| Condition |
| Partial Build-Out |
| Available |
| 2025-02-01 |
4th Floor, Ste 400
| Size | 17,053 SF |
| Term | Negotiable |
| Rental Rate | Upon Request |
| Space Use | Office |
| Condition | Partial Build-Out |
| Available | Now |
Available immediately. Full floor opportunity.
- Partially Built-Out as Standard Office
- Mostly Open Floor Plan Layout
- Fits 43 - 137 People
- Central Air and Heating
- Reception Area
- Shower Facilities
7th Floor
| Size | 1,241 SF |
| Term | 1-10 Years |
| Rental Rate | Upon Request |
| Space Use | Office |
| Condition | Partial Build-Out |
| Available | 30 Days |
Newly improved feature suite.
- Partially Built-Out as Standard Office
- Mostly Open Floor Plan Layout
- Fits 4 - 10 People
- Central Air and Heating
- Natural Light
12th Floor, Ste 1220
| Size | 2,704 SF |
| Term | 1-10 Years |
| Rental Rate | Upon Request |
| Space Use | Office |
| Condition | Partial Build-Out |
| Available | 30 Days |
Seven offices, meeting room and reception. West facing with nice outlook onto Burrard Street.
- Lease rate does not include utilities, property expenses or building services
- Partially Built-Out as Standard Office
- Mostly Open Floor Plan Layout
- Fits 7 - 22 People
- 7 Private Offices
- Central Air and Heating
- Reception Area
- Natural Light
20th Floor, Ste 2000
| Size | 16,770 SF |
| Term | Negotiable |
| Rental Rate | Upon Request |
| Space Use | Office |
| Condition | Full Build-Out |
| Available | Pending |
Available February 1, 2023. Full floor opportunity.
- Fully Built-Out as Standard Office
- Mostly Open Floor Plan Layout
- Fits 42 - 135 People
- Central Air and Heating
- High Ceilings
22nd Floor, Ste 2010
| Size | 11,000 SF |
| Term | Negotiable |
| Rental Rate | Upon Request |
| Space Use | Office |
| Condition | Full Build-Out |
| Available | Now |
In proccess of building a show suite to be completed October 2023. Can be combined with 2020 for full floor opportunity and unit 1900 for two floor opportunity.
- Fully Built-Out as Standard Office
- Mostly Open Floor Plan Layout
- Fits 28 - 88 People
- 8 Private Offices
- 1 Conference Room
- Central Air and Heating
- Reception Area
22nd Floor, Ste 2020
| Size | 5,600-11,468 SF |
| Term | Negotiable |
| Rental Rate | Upon Request |
| Space Use | Office |
| Condition | Full Build-Out |
| Available | Now |
New show suite. 8 - 10 offices, large boardroom and meeting room, reception and kitchen. Beautiful views to north & east.
- Fully Built-Out as Standard Office
- Mostly Open Floor Plan Layout
- Fits 14 - 92 People
- Conference Rooms
- Central Air Conditioning
- Reception Area
- Kitchen
- High Ceilings
- Natural Light
- Beautiful views to north & east
- Bright space
22nd Floor, Ste 2200
| Size | 17,840 SF |
| Term | 1-10 Years |
| Rental Rate | Upon Request |
| Space Use | Office |
| Condition | Full Build-Out |
| Available | Now |
Available September 1, 2022. Full floor opportunity.
- Fully Built-Out as Standard Office
- Mostly Open Floor Plan Layout
- Fits 45 - 143 People
- Central Air and Heating
- Natural Light
26th Floor, Ste 2620
| Size | 6,225 SF |
| Term | 1-10 Years |
| Rental Rate | Upon Request |
| Space Use | Office |
| Condition | Full Build-Out |
| Available | Now |
Great views to UBC. Efficient layout with 12 offices, reception, boardroom, kitchen and open area. Can accomodate 14 window offices. South & west views.
- Fully Built-Out as Standard Office
- Mostly Open Floor Plan Layout
- Fits 16 - 50 People
- Central Air and Heating
- Elevator Access
- High Ceilings
- Natural Light
- Open-Plan
- Equipped with reception, boardroom and kitchen
- South and West views
27th Floor, Ste 2700
| Size | 17,259 SF |
| Term | 1-10 Years |
| Rental Rate | Upon Request |
| Space Use | Office |
| Condition | Partial Build-Out |
| Available | Now |
Available immediately. Multi-floor opportunity. Max contiguous area of 73,188 sf made up of floors 27-30 (66,963 sf) and Suite 2620 (6,225 sf) or full floor opportunity.
- Partially Built-Out as Standard Office
- Mostly Open Floor Plan Layout
- Fits 44 - 139 People
- Can be combined with additional space(s) for up to 66,963 SF of adjacent space
- Central Air and Heating
- High Ceilings
28th Floor, Ste 2800
| Size | 16,568 SF |
| Term | 1-10 Years |
| Rental Rate | Upon Request |
| Space Use | Office |
| Condition | Partial Build-Out |
| Available | Now |
Multi-floor opportunity.
- Partially Built-Out as Standard Office
- Mostly Open Floor Plan Layout
- Fits 42 - 133 People
- Can be combined with additional space(s) for up to 66,963 SF of adjacent space
- Central Air Conditioning
- Kitchen
29th Floor, Ste 2900
| Size | 16,568 SF |
| Term | 1-10 Years |
| Rental Rate | Upon Request |
| Space Use | Office |
| Condition | Partial Build-Out |
| Available | Now |
Multi-floor opportunity.
- Partially Built-Out as Standard Office
- Mostly Open Floor Plan Layout
- Fits 42 - 133 People
- Can be combined with additional space(s) for up to 66,963 SF of adjacent space
- Central Air and Heating
30th Floor, Ste 3000
| Size | 16,568 SF |
| Term | 1-10 Years |
| Rental Rate | Upon Request |
| Space Use | Office |
| Condition | Partial Build-Out |
| Available | Now |
Multi-floor opportunity (Max contig. 67,151 sf) or full-floor opportunity.
- Partially Built-Out as Standard Office
- Mostly Open Floor Plan Layout
- Fits 39 - 125 People
- Can be combined with additional space(s) for up to 66,963 SF of adjacent space
- Central Air and Heating
32nd Floor, Ste 3220
| Size | 2,907 SF |
| Term | 1-10 Years |
| Rental Rate | Upon Request |
| Space Use | Office |
| Condition | Partial Build-Out |
| Available | 2025-02-01 |
Rare opportunity for a small, high bank space with views. Improved with reception, offices and kitchenette.
- Lease rate does not include utilities, property expenses or building services
- Partially Built-Out as Standard Office
- Mostly Open Floor Plan Layout
- Fits 8 - 24 People
- Central Air and Heating
- Reception Area
- Natural Light
Property Overview
Park Place is a 35 story AAA-class office building located at the corner of Burrard and Dunsmuir Streets. The building has approximately 596,389 square feet of leasable square with the lower level occupied by a variety of shops and servies.
- 24 Hour Access
- Atrium
- Bus Line
- Conferencing Facility
- Fitness Center
- Storage Space
- Car Charging Station
- Bicycle Storage
PROPERTY FACTS
SELECT TENANTS
- Floor
- Tenant Name
- 2nd
- Acsenda
- 25th
- Bennett Jones LLP
- Multiple
- Canadian Western Bank
- 4th
- Department Of Justice Canada
- Multiple
- DLA Piper LLP
- 18th
- Investors Group
- Multiple
- Powerex Corp
- Multiple
- RBC Capital Markets
- Multiple
- Regus
- Multiple
- Stikeman Elliott LLP
Presented by

Park Place | 666 Burrard Street
Hmm, there seems to have been an error sending your message. Please try again.
Thanks! Your message was sent.

















