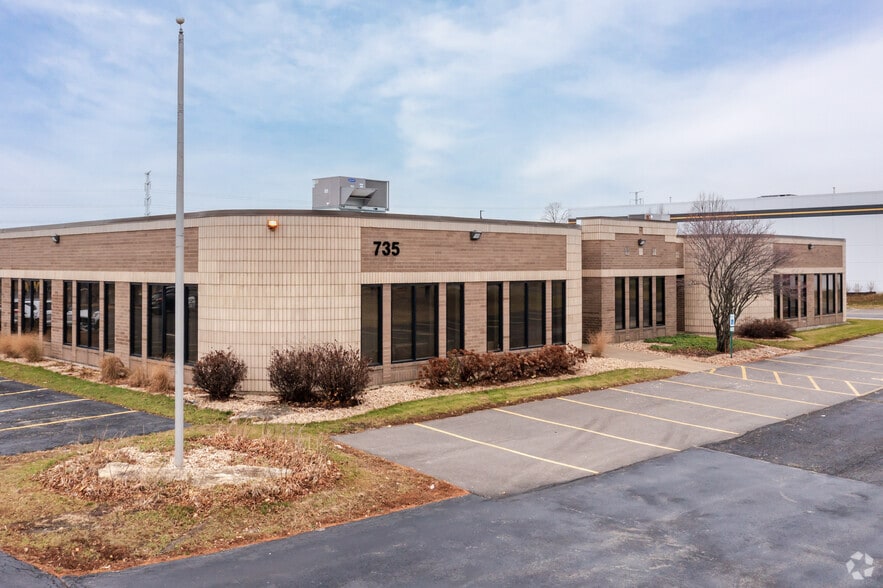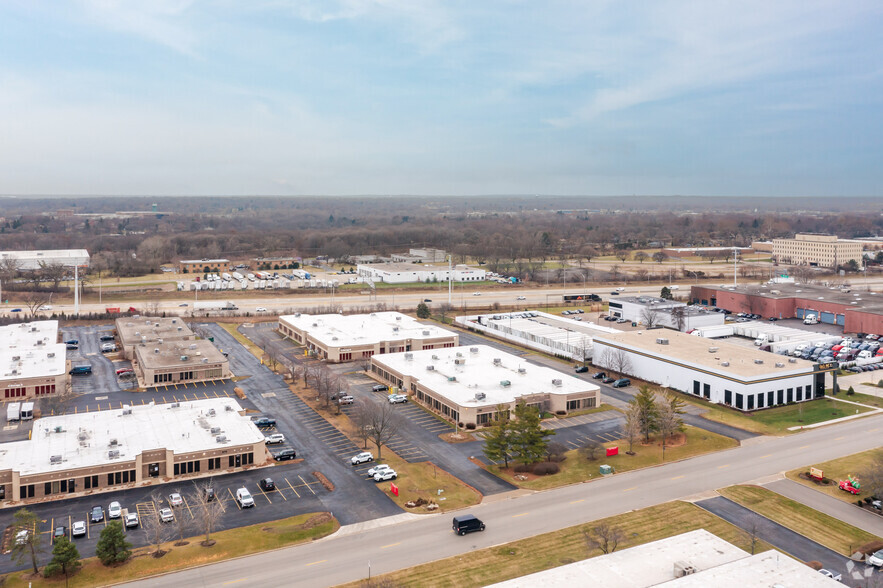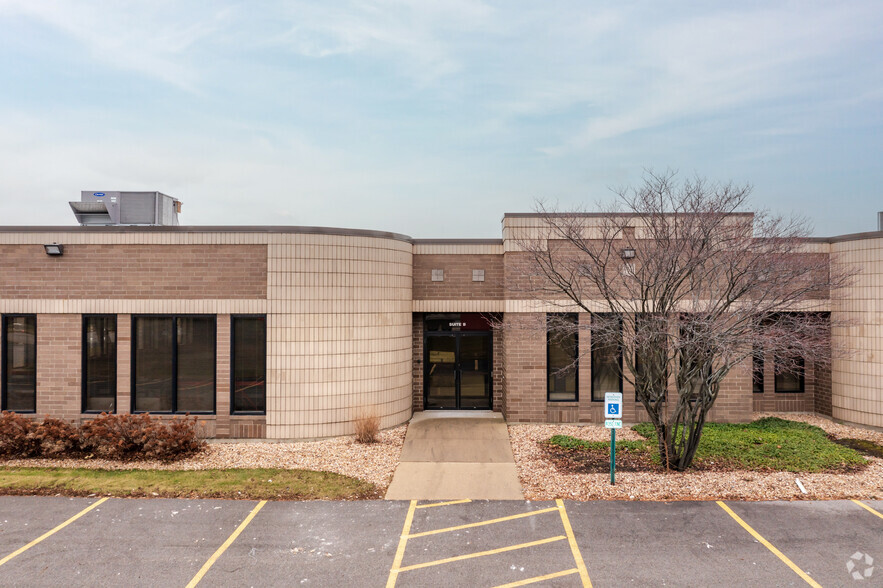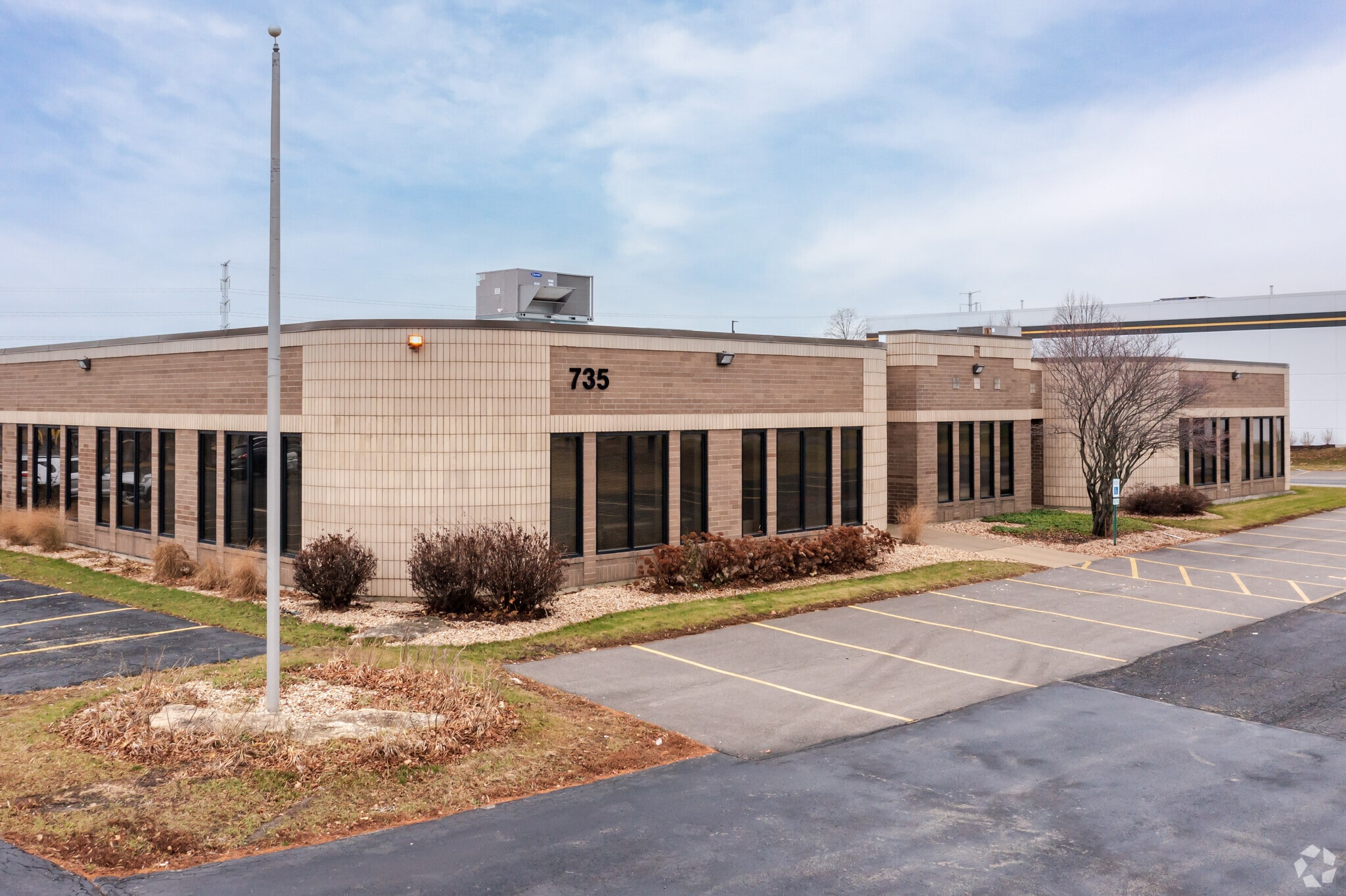Your email has been sent.
Park Highlights
- Immediate Access to I-90
- Variety of Floorplans Available
- Nearby Lodging, Dining and Shopping
- Private Entrances and 24/7 Control of HVAC
- Extensive Window Line Provides Excellent Natural Light
Park Facts
| Total Space Available | 13,016 SF | Park Type | Industrial Park |
| Total Space Available | 13,016 SF |
| Park Type | Industrial Park |
Display Rental Rate as
- Space
- Size
- Term
- Rental Rate
- Space Use
- Condition
- Available
Excellent 1,863 square foot office space that was finished within the past few years. In excellent condition with two private offices, kitchenette and large bullpen area.
- Listed rate may not include certain utilities, building services and property expenses
- 1 Drive Bay
- Central Air Conditioning
- Emergency Lighting
- After Hours HVAC Available
- Corner Unit
- Space is in Excellent Condition
- 1 Loading Dock
- Drop Ceilings
- High Ceilings
- Corner Space
- Excellent Condition
| Space | Size | Term | Rental Rate | Space Use | Condition | Available |
| 1st Floor - 665 A1 | 1,863 SF | Negotiable | $20.53 CAD/SF/YR $1.71 CAD/SF/MO $38,240 CAD/YR $3,187 CAD/MO | Flex | Full Build-Out | 90 Days |
665-675 Tollgate Rd - 1st Floor - 665 A1
- Space
- Size
- Term
- Rental Rate
- Space Use
- Condition
- Available
Beautiful flex unit with approximately 3,000 SF of office and a small 300 SF storage area with a double man door leading to shared loading that includes a dock with leveler and covered ramp.
- Listed rate may not include certain utilities, building services and property expenses
- Space is in Excellent Condition
- Central Air and Heating
- Drop Ceilings
- High Ceilings
- Excellent Flex Unit
- 100% Climate Controlled
- Includes 3,000 SF of dedicated office space
- 1 Loading Dock
- Partitioned Offices
- Fully Carpeted
- After Hours HVAC Available
- Immediate Shared Dock Access
Largely open plan office/service center with access to shared loading dock with leveler and covered ramp.
- Listed rate may not include certain utilities, building services and property expenses
- 1 Loading Dock
- Laboratory
- Emergency Lighting
- High Ceilings
- Excellent Window Line
- Space is in Excellent Condition
- Central Air Conditioning
- Drop Ceilings
- Plug & Play
- After Hours HVAC Available
- Access to Shared Loading Including Dock and Ramp
| Space | Size | Term | Rental Rate | Space Use | Condition | Available |
| 1st Floor - 715-C | 3,344 SF | Negotiable | $20.53 CAD/SF/YR $1.71 CAD/SF/MO $68,639 CAD/YR $5,720 CAD/MO | Flex | Full Build-Out | 2026-04-01 |
| 1st Floor - 715-D | 3,404 SF | Negotiable | $20.53 CAD/SF/YR $1.71 CAD/SF/MO $69,871 CAD/YR $5,823 CAD/MO | Flex | Full Build-Out | Now |
705-715 Tollgate Rd - 1st Floor - 715-C
705-715 Tollgate Rd - 1st Floor - 715-D
- Space
- Size
- Term
- Rental Rate
- Space Use
- Condition
- Available
Excellent 1,863 square foot office space that was finished within the past few years. In excellent condition with two private offices, kitchenette and large bullpen area.
- Listed rate may not include certain utilities, building services and property expenses
- 1 Drive Bay
- Central Air Conditioning
- Emergency Lighting
- After Hours HVAC Available
- Corner Unit
- Space is in Excellent Condition
- 1 Loading Dock
- Drop Ceilings
- High Ceilings
- Corner Space
- Excellent Condition
Excellent small corner office unit with two private offices, kitchenette and private restroom.
- Listed rate may not include certain utilities, building services and property expenses
- Mostly Open Floor Plan Layout
- 2 Private Offices
- Central Air and Heating
- Corner Space
- Natural Light
- Emergency Lighting
- Corner Unit with Excellent Windowline
- Kitchenette
- Fully Built-Out as Standard Office
- Fits 3 - 10 People
- Finished Ceilings: 9’
- Private Restrooms
- Drop Ceilings
- After Hours HVAC Available
- Open-Plan
- Private Restroom
| Space | Size | Term | Rental Rate | Space Use | Condition | Available |
| 1st Floor - 665 A1 | 1,863 SF | Negotiable | $20.53 CAD/SF/YR $1.71 CAD/SF/MO $38,240 CAD/YR $3,187 CAD/MO | Flex | Full Build-Out | 90 Days |
| 1st Floor, Ste 665-C | 1,160 SF | Negotiable | $20.53 CAD/SF/YR $1.71 CAD/SF/MO $23,810 CAD/YR $1,984 CAD/MO | Office | Full Build-Out | Now |
665-675 Tollgate Rd - 1st Floor - 665 A1
665-675 Tollgate Rd - 1st Floor - Ste 665-C
- Space
- Size
- Term
- Rental Rate
- Space Use
- Condition
- Available
Beautiful flex unit with approximately 3,000 SF of office and a small 300 SF storage area with a double man door leading to shared loading that includes a dock with leveler and covered ramp.
- Listed rate may not include certain utilities, building services and property expenses
- Space is in Excellent Condition
- Central Air and Heating
- Drop Ceilings
- High Ceilings
- Excellent Flex Unit
- 100% Climate Controlled
- Includes 3,000 SF of dedicated office space
- 1 Loading Dock
- Partitioned Offices
- Fully Carpeted
- After Hours HVAC Available
- Immediate Shared Dock Access
Largely open plan office/service center with access to shared loading dock with leveler and covered ramp.
- Listed rate may not include certain utilities, building services and property expenses
- 1 Loading Dock
- Laboratory
- Emergency Lighting
- High Ceilings
- Excellent Window Line
- Space is in Excellent Condition
- Central Air Conditioning
- Drop Ceilings
- Plug & Play
- After Hours HVAC Available
- Access to Shared Loading Including Dock and Ramp
Great endcap unit with full window line on three sides. Currently built out with perimeter offices and a centralized bullpen. Private restrooms and entrance giving use of extensive parking on three sides.
- Listed rate may not include certain utilities, building services and property expenses
- Fits 9 - 26 People
- 1 Conference Room
- Private Restrooms
- Drop Ceilings
- Great Window Line
- Private Entrance
- Fully Built-Out as Standard Office
- 8 Private Offices
- Central Air Conditioning
- Fully Carpeted
- Natural Light
- Efficient Layout
- Private Restrooms
| Space | Size | Term | Rental Rate | Space Use | Condition | Available |
| 1st Floor - 715-C | 3,344 SF | Negotiable | $20.53 CAD/SF/YR $1.71 CAD/SF/MO $68,639 CAD/YR $5,720 CAD/MO | Flex | Full Build-Out | 2026-04-01 |
| 1st Floor - 715-D | 3,404 SF | Negotiable | $20.53 CAD/SF/YR $1.71 CAD/SF/MO $69,871 CAD/YR $5,823 CAD/MO | Flex | Full Build-Out | Now |
| 1st Floor, Ste 715-E | 3,245 SF | Negotiable | $20.53 CAD/SF/YR $1.71 CAD/SF/MO $66,607 CAD/YR $5,551 CAD/MO | Office | Full Build-Out | Now |
705-715 Tollgate Rd - 1st Floor - 715-C
705-715 Tollgate Rd - 1st Floor - 715-D
705-715 Tollgate Rd - 1st Floor - Ste 715-E
665-675 Tollgate Rd - 1st Floor - 665 A1
| Size | 1,863 SF |
| Term | Negotiable |
| Rental Rate | $20.53 CAD/SF/YR |
| Space Use | Flex |
| Condition | Full Build-Out |
| Available | 90 Days |
Excellent 1,863 square foot office space that was finished within the past few years. In excellent condition with two private offices, kitchenette and large bullpen area.
- Listed rate may not include certain utilities, building services and property expenses
- Space is in Excellent Condition
- 1 Drive Bay
- 1 Loading Dock
- Central Air Conditioning
- Drop Ceilings
- Emergency Lighting
- High Ceilings
- After Hours HVAC Available
- Corner Space
- Corner Unit
- Excellent Condition
665-675 Tollgate Rd - 1st Floor - Ste 665-C
| Size | 1,160 SF |
| Term | Negotiable |
| Rental Rate | $20.53 CAD/SF/YR |
| Space Use | Office |
| Condition | Full Build-Out |
| Available | Now |
Excellent small corner office unit with two private offices, kitchenette and private restroom.
- Listed rate may not include certain utilities, building services and property expenses
- Fully Built-Out as Standard Office
- Mostly Open Floor Plan Layout
- Fits 3 - 10 People
- 2 Private Offices
- Finished Ceilings: 9’
- Central Air and Heating
- Private Restrooms
- Corner Space
- Drop Ceilings
- Natural Light
- After Hours HVAC Available
- Emergency Lighting
- Open-Plan
- Corner Unit with Excellent Windowline
- Private Restroom
- Kitchenette
705-715 Tollgate Rd - 1st Floor - 715-C
| Size | 3,344 SF |
| Term | Negotiable |
| Rental Rate | $20.53 CAD/SF/YR |
| Space Use | Flex |
| Condition | Full Build-Out |
| Available | 2026-04-01 |
Beautiful flex unit with approximately 3,000 SF of office and a small 300 SF storage area with a double man door leading to shared loading that includes a dock with leveler and covered ramp.
- Listed rate may not include certain utilities, building services and property expenses
- Includes 3,000 SF of dedicated office space
- Space is in Excellent Condition
- 1 Loading Dock
- Central Air and Heating
- Partitioned Offices
- Drop Ceilings
- Fully Carpeted
- High Ceilings
- After Hours HVAC Available
- Excellent Flex Unit
- Immediate Shared Dock Access
- 100% Climate Controlled
705-715 Tollgate Rd - 1st Floor - 715-D
| Size | 3,404 SF |
| Term | Negotiable |
| Rental Rate | $20.53 CAD/SF/YR |
| Space Use | Flex |
| Condition | Full Build-Out |
| Available | Now |
Largely open plan office/service center with access to shared loading dock with leveler and covered ramp.
- Listed rate may not include certain utilities, building services and property expenses
- Space is in Excellent Condition
- 1 Loading Dock
- Central Air Conditioning
- Laboratory
- Drop Ceilings
- Emergency Lighting
- Plug & Play
- High Ceilings
- After Hours HVAC Available
- Excellent Window Line
- Access to Shared Loading Including Dock and Ramp
705-715 Tollgate Rd - 1st Floor - Ste 715-E
| Size | 3,245 SF |
| Term | Negotiable |
| Rental Rate | $20.53 CAD/SF/YR |
| Space Use | Office |
| Condition | Full Build-Out |
| Available | Now |
Great endcap unit with full window line on three sides. Currently built out with perimeter offices and a centralized bullpen. Private restrooms and entrance giving use of extensive parking on three sides.
- Listed rate may not include certain utilities, building services and property expenses
- Fully Built-Out as Standard Office
- Fits 9 - 26 People
- 8 Private Offices
- 1 Conference Room
- Central Air Conditioning
- Private Restrooms
- Fully Carpeted
- Drop Ceilings
- Natural Light
- Great Window Line
- Efficient Layout
- Private Entrance
- Private Restrooms
Select Tenants at This Property
- Floor
- Tenant Name
- Industry
- 1st
- Staples
- Retailer
Park Overview
Beautiful brick office/flex buildings provide excellent curb appeal while offering tenants all of the efficiency and flexibility that is expected of single story office. Each of the spaces has private entrances, 24/7 control over HVAC and excellent window lines that provide natural light throughout the Premises. Existing conditions range from dense private offices to classroom space, call center space and flex space throughout the park. Access to loading including both ramp and dock. Bridging the gap between the Elgin area and the Northwest Suburbs, Tenants benefit from immediate access to I-90 via the Route 31 ramps. Immediate lodging options include a Quality Inn next store and a Holiday Inn, Super 8 and Hampton Inn just across Route 31 and less than a minute's drive from the park. Nearby West Dundee offers a number of solid dining options ranging from fast food to sit down restaurants including Emmett's Brewing Company, Bleu Root and The Village Squire. Across Route 31 is Alexander's Cafe and Bennigan's.
Presented by

South Campus | Elgin, IL 60123
Hmm, there seems to have been an error sending your message. Please try again.
Thanks! Your message was sent.







