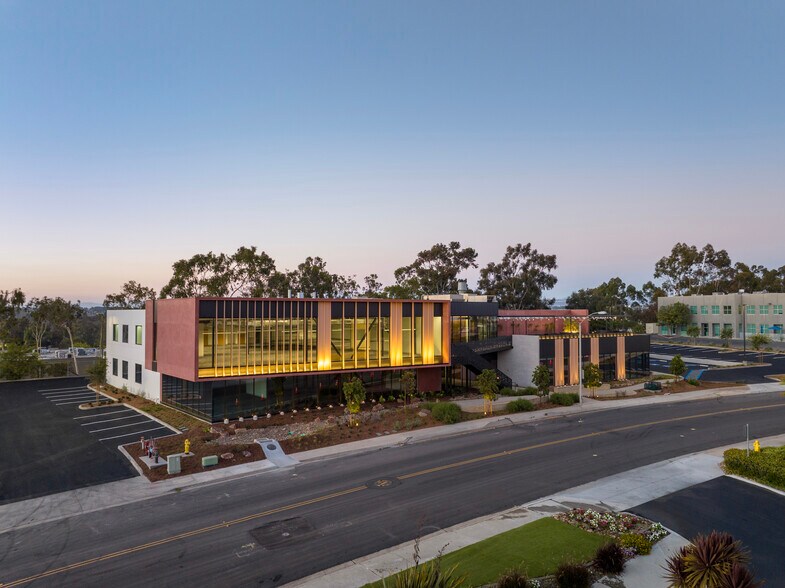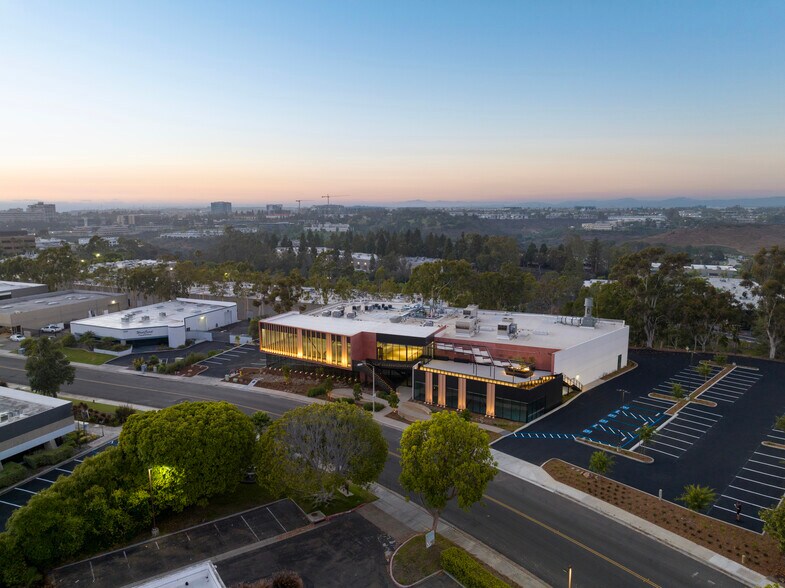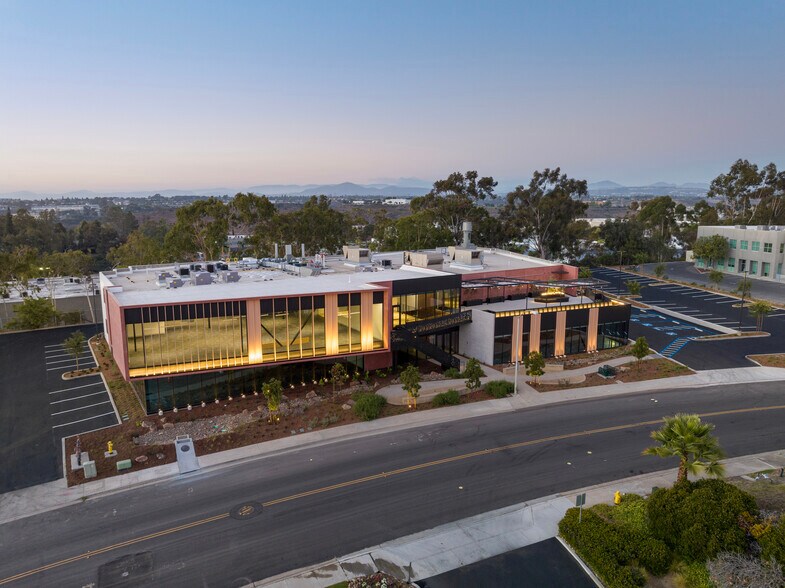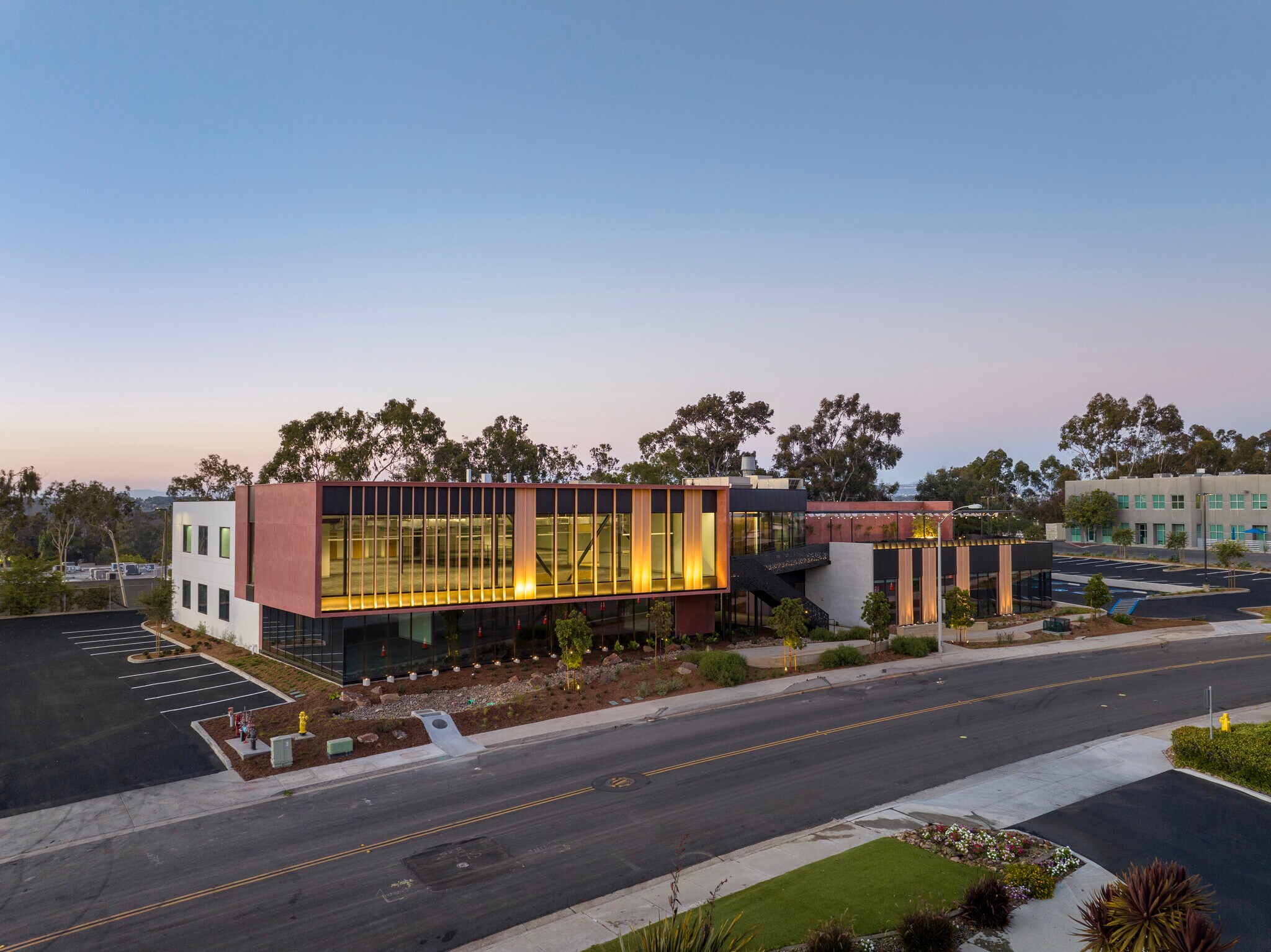Your email has been sent.
Features
All Available Spaces(2)
Display Rental Rate as
- Space
- Size
- Term
- Rental Rate
- Space Use
- Condition
- Available
• Brand New Spec ~35K SF Life Science Conversion • Base Building Improvements to accommodate lab • Exterior Façade Renovation to include a new glass curtain wall on the front of the building • New 2-Story Lobby • Refreshed Landscaping • Large terrace on the 2nd floor • Strong Ownership Team with Proven Life Science Track Record LAB SPECS 10ft dropped ceiling in lab area - (clear to deck is 23ft) 9ft dropped ceiling in office areas Benching and casework included in spec build in the majority of the lab area Labs to include three (3) new VAVs with 100% outside air and airflow rate of 9 ACH per hour Two (2) new heating hot water boilers will include N+1 redundancy on the boilers as well as the pumps House Vacuum and Compressed Air included in spec Fume Hood - One (1), 6-ft hood and capacity for 3 additional Power - 2000A 480/277V (3000A of 208/120V) Back-up Generator - 150kw
- Lease rate does not include utilities, property expenses or building services
- Can be combined with additional space(s) for up to 35,715 SF of adjacent space
- Space is in Excellent Condition
- 1 Drive Bay
• Brand New Spec ~35K SF Life Science Conversion • Base Building Improvements to accommodate lab • Exterior Façade Renovation to include a new glass curtain wall on the front of the building • New 2-Story Lobby • Refreshed Landscaping • Large terrace on the 2nd floor • Strong Ownership Team with Proven Life Science Track Record LAB SPECS 10ft dropped ceiling in lab area - (clear to deck is 23ft) 9ft dropped ceiling in office areas Benching and casework included in spec build in the majority of the lab area Labs to include three (3) new VAVs with 100% outside air and airflow rate of 9 ACH per hour Two (2) new heating hot water boilers will include N+1 redundancy on the boilers as well as the pumps House Vacuum and Compressed Air included in spec Fume Hood - One (1), 6-ft hood and capacity for 3 additional Power - 2000A 480/277V (3000A of 208/120V) Back-up Generator - 150kw
- Lease rate does not include utilities, property expenses or building services
- Can be combined with additional space(s) for up to 35,715 SF of adjacent space
- Space is in Excellent Condition
| Space | Size | Term | Rental Rate | Space Use | Condition | Available |
| 1st Floor | 21,416 SF | Negotiable | $69.81 CAD/SF/YR $5.82 CAD/SF/MO $1,495,014 CAD/YR $124,585 CAD/MO | Flex | Full Build-Out | Now |
| 2nd Floor | 14,299 SF | Negotiable | $69.81 CAD/SF/YR $5.82 CAD/SF/MO $998,189 CAD/YR $83,182 CAD/MO | Flex | Full Build-Out | Now |
1st Floor
| Size |
| 21,416 SF |
| Term |
| Negotiable |
| Rental Rate |
| $69.81 CAD/SF/YR $5.82 CAD/SF/MO $1,495,014 CAD/YR $124,585 CAD/MO |
| Space Use |
| Flex |
| Condition |
| Full Build-Out |
| Available |
| Now |
2nd Floor
| Size |
| 14,299 SF |
| Term |
| Negotiable |
| Rental Rate |
| $69.81 CAD/SF/YR $5.82 CAD/SF/MO $998,189 CAD/YR $83,182 CAD/MO |
| Space Use |
| Flex |
| Condition |
| Full Build-Out |
| Available |
| Now |
1st Floor
| Size | 21,416 SF |
| Term | Negotiable |
| Rental Rate | $69.81 CAD/SF/YR |
| Space Use | Flex |
| Condition | Full Build-Out |
| Available | Now |
• Brand New Spec ~35K SF Life Science Conversion • Base Building Improvements to accommodate lab • Exterior Façade Renovation to include a new glass curtain wall on the front of the building • New 2-Story Lobby • Refreshed Landscaping • Large terrace on the 2nd floor • Strong Ownership Team with Proven Life Science Track Record LAB SPECS 10ft dropped ceiling in lab area - (clear to deck is 23ft) 9ft dropped ceiling in office areas Benching and casework included in spec build in the majority of the lab area Labs to include three (3) new VAVs with 100% outside air and airflow rate of 9 ACH per hour Two (2) new heating hot water boilers will include N+1 redundancy on the boilers as well as the pumps House Vacuum and Compressed Air included in spec Fume Hood - One (1), 6-ft hood and capacity for 3 additional Power - 2000A 480/277V (3000A of 208/120V) Back-up Generator - 150kw
- Lease rate does not include utilities, property expenses or building services
- Space is in Excellent Condition
- Can be combined with additional space(s) for up to 35,715 SF of adjacent space
- 1 Drive Bay
2nd Floor
| Size | 14,299 SF |
| Term | Negotiable |
| Rental Rate | $69.81 CAD/SF/YR |
| Space Use | Flex |
| Condition | Full Build-Out |
| Available | Now |
• Brand New Spec ~35K SF Life Science Conversion • Base Building Improvements to accommodate lab • Exterior Façade Renovation to include a new glass curtain wall on the front of the building • New 2-Story Lobby • Refreshed Landscaping • Large terrace on the 2nd floor • Strong Ownership Team with Proven Life Science Track Record LAB SPECS 10ft dropped ceiling in lab area - (clear to deck is 23ft) 9ft dropped ceiling in office areas Benching and casework included in spec build in the majority of the lab area Labs to include three (3) new VAVs with 100% outside air and airflow rate of 9 ACH per hour Two (2) new heating hot water boilers will include N+1 redundancy on the boilers as well as the pumps House Vacuum and Compressed Air included in spec Fume Hood - One (1), 6-ft hood and capacity for 3 additional Power - 2000A 480/277V (3000A of 208/120V) Back-up Generator - 150kw
- Lease rate does not include utilities, property expenses or building services
- Space is in Excellent Condition
- Can be combined with additional space(s) for up to 35,715 SF of adjacent space
Property Overview
Spec Biotech / Life Science conversion delivering June 2024. Spec lab being built per the plans. • Brand New Spec ~35K SF Life Science Conversion • Base Building Improvements to accommodate lab • Exterior Façade Renovation to include a new glass curtain wall on the front of the building • New 2-Story Lobby • Refreshed Landscaping • Large terrace on the 2nd floor • Strong Ownership Team with Proven Life Science Track Record LAB SPECS 10ft dropped ceiling in lab area - (clear to deck is 23ft) 9ft dropped ceiling in office areas Benching and casework included in spec build in the majority of the lab area Labs to include three (3) new VAVs with 100% outside air and airflow rate of 9 ACH per hour Two (2) new heating hot water boilers will include N+1 redundancy on the boilers as well as the pumps House Vacuum and Compressed Air included in spec Fume Hood - One (1), 6-ft hood and capacity for 3 additional Power - 2000A 480/277V (3000A of 208/120V) Back-up Generator - 150kw
Property Facts
Presented by

6610 Nancy Ridge Dr
Hmm, there seems to have been an error sending your message. Please try again.
Thanks! Your message was sent.














