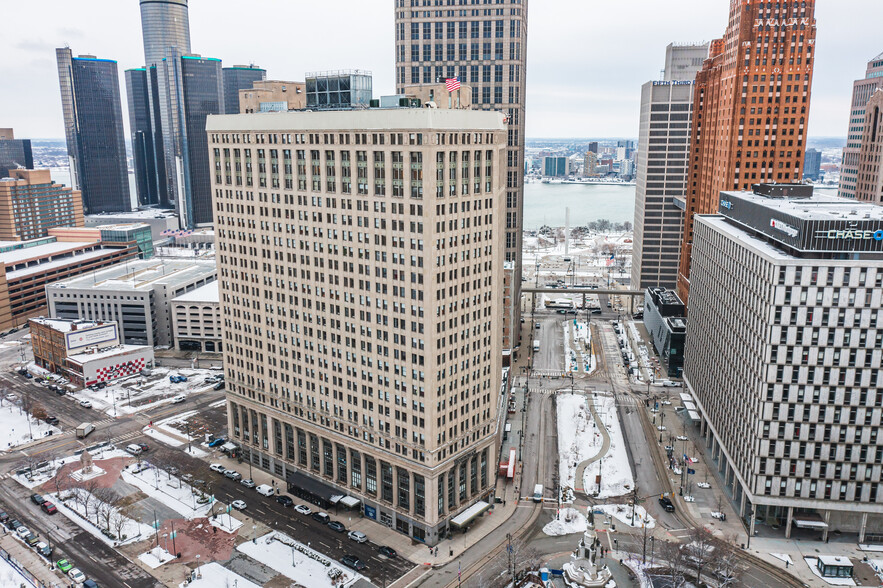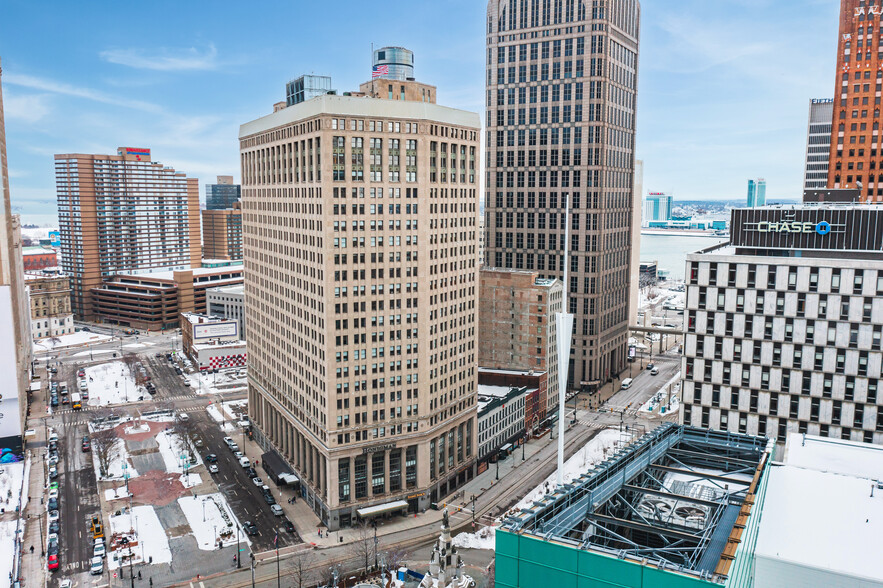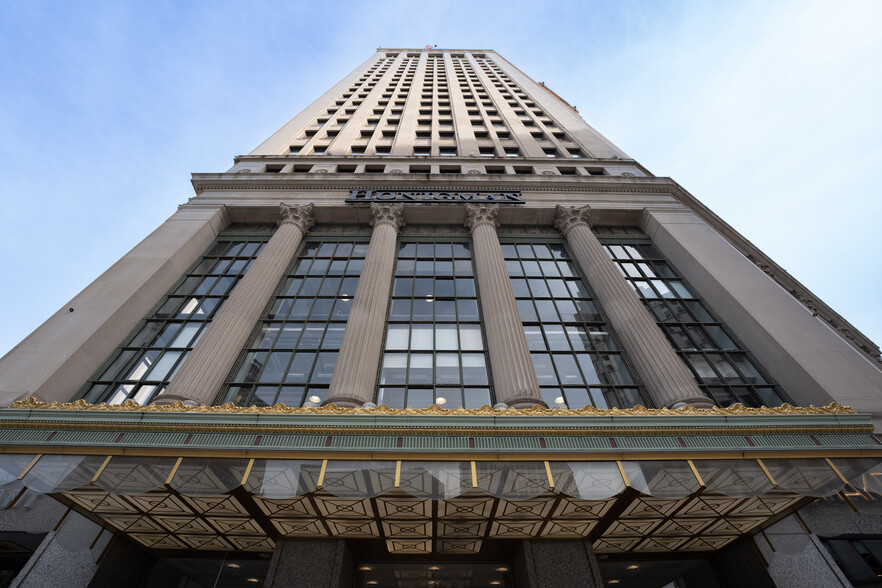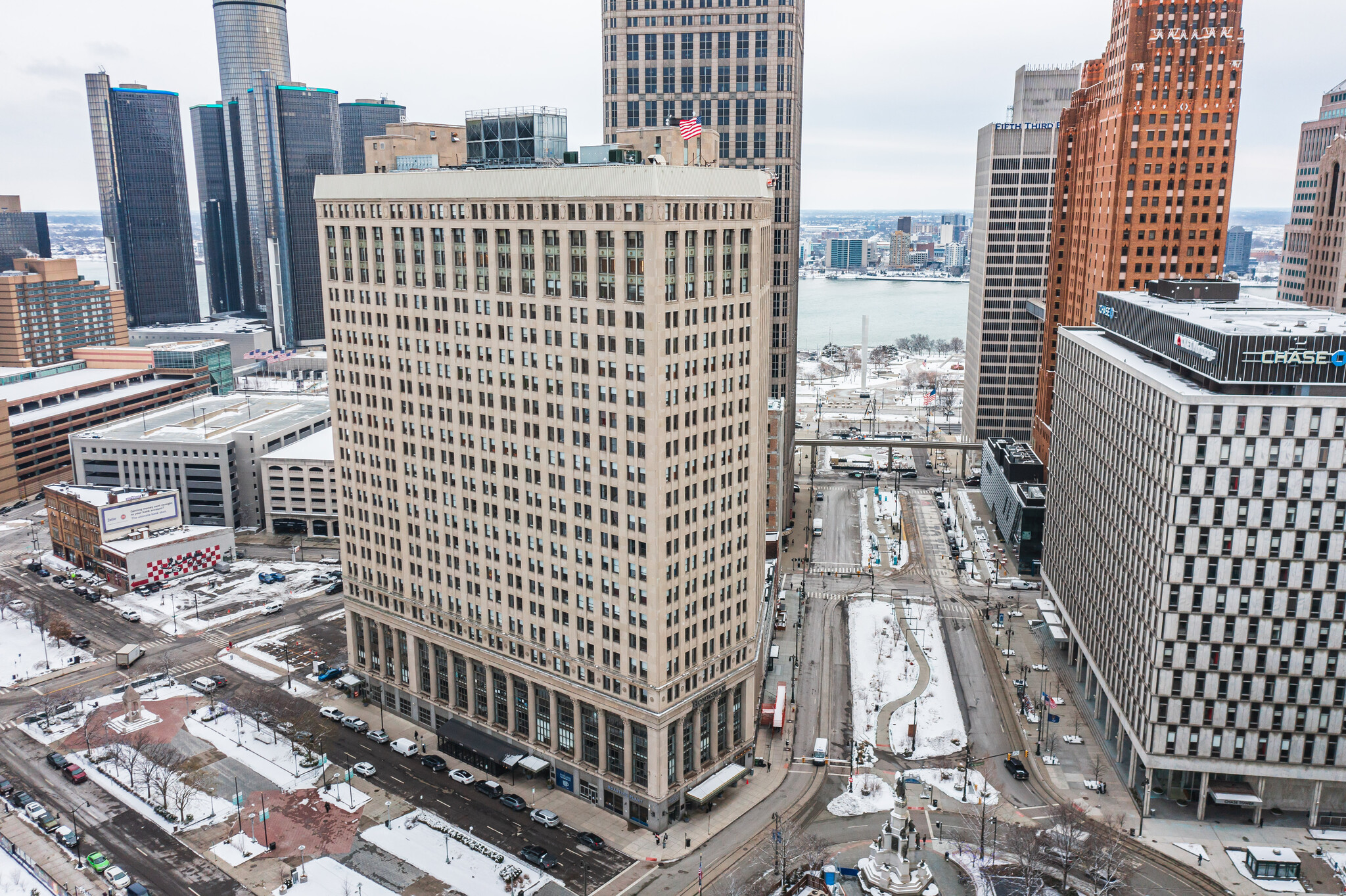
This feature is unavailable at the moment.
We apologize, but the feature you are trying to access is currently unavailable. We are aware of this issue and our team is working hard to resolve the matter.
Please check back in a few minutes. We apologize for the inconvenience.
- LoopNet Team
thank you

Your email has been sent!
First National Building 660 Woodward Ave
784 - 160,227 SF of 4-Star Office Space Available in Detroit, MI 48226



Highlights
- One of Detroit's Most Iconic Office Buildings For Lease
all available spaces(8)
Display Rental Rate as
- Space
- Size
- Term
- Rental Rate
- Space Use
- Condition
- Available
2nd generation move-in-ready space
- Partially Built-Out as Standard Office
- Can be combined with additional space(s) for up to 118,052 SF of adjacent space
- Natural Light
- Open-Plan
- Open Floor Plan Layout
- Central Air and Heating
- Accent Lighting
Cool-Creative office space featuring modern build-outs | Potential furniture availability
- Fully Built-Out as Standard Office
- Space is in Excellent Condition
- Mostly Open Floor Plan Layout
- Can be combined with additional space(s) for up to 118,052 SF of adjacent space
Cool-Creative office space featuring modern build-outs | Potential furniture availability
- Fully Built-Out as Standard Office
- Space is in Excellent Condition
- Mostly Open Floor Plan Layout
- Can be combined with additional space(s) for up to 118,052 SF of adjacent space
Cool-Creative office space featuring modern build-outs | Potential furniture availability
- Fully Built-Out as Standard Office
- Space is in Excellent Condition
- Mostly Open Floor Plan Layout
- Can be combined with additional space(s) for up to 118,052 SF of adjacent space
Cool-Creative office space featuring modern build-outs | Potential furniture availability
- Fully Built-Out as Standard Office
- Space is in Excellent Condition
- Mostly Open Floor Plan Layout
- Can be combined with additional space(s) for up to 118,052 SF of adjacent space
High-end 2nd generation space with exposed ceilings | Glass offices and conference room | Furniture can be made available
- Partially Built-Out as Standard Office
- Central Air and Heating
- Accent Lighting
- Open Floor Plan Layout
- Natural Light
- Open-Plan
Highly upgraded, move-in ready creative space with furniture available.
- Fully Built-Out as Standard Office
- Mostly Open Floor Plan Layout
2nd generation law firm space
- Partially Built-Out as Standard Office
- Central Air and Heating
- Accent Lighting
- Office intensive layout
- Natural Light
| Space | Size | Term | Rental Rate | Space Use | Condition | Available |
| 15th Floor, Ste 1525 | 784 SF | Negotiable | Upon Request Upon Request Upon Request Upon Request Upon Request Upon Request | Office | Partial Build-Out | Now |
| 15th Floor, Ste 1550 | 21,703 SF | Negotiable | Upon Request Upon Request Upon Request Upon Request Upon Request Upon Request | Office | Full Build-Out | Now |
| 16th Floor, Ste 1650 | 20,354 SF | Negotiable | Upon Request Upon Request Upon Request Upon Request Upon Request Upon Request | Office | Full Build-Out | Now |
| 17th Floor, Ste 1700 | 37,548 SF | Negotiable | Upon Request Upon Request Upon Request Upon Request Upon Request Upon Request | Office | Full Build-Out | Now |
| 18th Floor, Ste 1800 | 37,663 SF | Negotiable | Upon Request Upon Request Upon Request Upon Request Upon Request Upon Request | Office | Full Build-Out | Now |
| 19th Floor, Ste 1900 | 2,202 SF | Negotiable | Upon Request Upon Request Upon Request Upon Request Upon Request Upon Request | Office | Partial Build-Out | Now |
| 19th Floor, Ste 1950 | 23,365 SF | Negotiable | Upon Request Upon Request Upon Request Upon Request Upon Request Upon Request | Office | Full Build-Out | 2025-01-01 |
| 24th Floor, Ste 2490 | 16,608 SF | Negotiable | Upon Request Upon Request Upon Request Upon Request Upon Request Upon Request | Office | Partial Build-Out | Now |
15th Floor, Ste 1525
| Size |
| 784 SF |
| Term |
| Negotiable |
| Rental Rate |
| Upon Request Upon Request Upon Request Upon Request Upon Request Upon Request |
| Space Use |
| Office |
| Condition |
| Partial Build-Out |
| Available |
| Now |
15th Floor, Ste 1550
| Size |
| 21,703 SF |
| Term |
| Negotiable |
| Rental Rate |
| Upon Request Upon Request Upon Request Upon Request Upon Request Upon Request |
| Space Use |
| Office |
| Condition |
| Full Build-Out |
| Available |
| Now |
16th Floor, Ste 1650
| Size |
| 20,354 SF |
| Term |
| Negotiable |
| Rental Rate |
| Upon Request Upon Request Upon Request Upon Request Upon Request Upon Request |
| Space Use |
| Office |
| Condition |
| Full Build-Out |
| Available |
| Now |
17th Floor, Ste 1700
| Size |
| 37,548 SF |
| Term |
| Negotiable |
| Rental Rate |
| Upon Request Upon Request Upon Request Upon Request Upon Request Upon Request |
| Space Use |
| Office |
| Condition |
| Full Build-Out |
| Available |
| Now |
18th Floor, Ste 1800
| Size |
| 37,663 SF |
| Term |
| Negotiable |
| Rental Rate |
| Upon Request Upon Request Upon Request Upon Request Upon Request Upon Request |
| Space Use |
| Office |
| Condition |
| Full Build-Out |
| Available |
| Now |
19th Floor, Ste 1900
| Size |
| 2,202 SF |
| Term |
| Negotiable |
| Rental Rate |
| Upon Request Upon Request Upon Request Upon Request Upon Request Upon Request |
| Space Use |
| Office |
| Condition |
| Partial Build-Out |
| Available |
| Now |
19th Floor, Ste 1950
| Size |
| 23,365 SF |
| Term |
| Negotiable |
| Rental Rate |
| Upon Request Upon Request Upon Request Upon Request Upon Request Upon Request |
| Space Use |
| Office |
| Condition |
| Full Build-Out |
| Available |
| 2025-01-01 |
24th Floor, Ste 2490
| Size |
| 16,608 SF |
| Term |
| Negotiable |
| Rental Rate |
| Upon Request Upon Request Upon Request Upon Request Upon Request Upon Request |
| Space Use |
| Office |
| Condition |
| Partial Build-Out |
| Available |
| Now |
15th Floor, Ste 1525
| Size | 784 SF |
| Term | Negotiable |
| Rental Rate | Upon Request |
| Space Use | Office |
| Condition | Partial Build-Out |
| Available | Now |
2nd generation move-in-ready space
- Partially Built-Out as Standard Office
- Open Floor Plan Layout
- Can be combined with additional space(s) for up to 118,052 SF of adjacent space
- Central Air and Heating
- Natural Light
- Accent Lighting
- Open-Plan
15th Floor, Ste 1550
| Size | 21,703 SF |
| Term | Negotiable |
| Rental Rate | Upon Request |
| Space Use | Office |
| Condition | Full Build-Out |
| Available | Now |
Cool-Creative office space featuring modern build-outs | Potential furniture availability
- Fully Built-Out as Standard Office
- Mostly Open Floor Plan Layout
- Space is in Excellent Condition
- Can be combined with additional space(s) for up to 118,052 SF of adjacent space
16th Floor, Ste 1650
| Size | 20,354 SF |
| Term | Negotiable |
| Rental Rate | Upon Request |
| Space Use | Office |
| Condition | Full Build-Out |
| Available | Now |
Cool-Creative office space featuring modern build-outs | Potential furniture availability
- Fully Built-Out as Standard Office
- Mostly Open Floor Plan Layout
- Space is in Excellent Condition
- Can be combined with additional space(s) for up to 118,052 SF of adjacent space
17th Floor, Ste 1700
| Size | 37,548 SF |
| Term | Negotiable |
| Rental Rate | Upon Request |
| Space Use | Office |
| Condition | Full Build-Out |
| Available | Now |
Cool-Creative office space featuring modern build-outs | Potential furniture availability
- Fully Built-Out as Standard Office
- Mostly Open Floor Plan Layout
- Space is in Excellent Condition
- Can be combined with additional space(s) for up to 118,052 SF of adjacent space
18th Floor, Ste 1800
| Size | 37,663 SF |
| Term | Negotiable |
| Rental Rate | Upon Request |
| Space Use | Office |
| Condition | Full Build-Out |
| Available | Now |
Cool-Creative office space featuring modern build-outs | Potential furniture availability
- Fully Built-Out as Standard Office
- Mostly Open Floor Plan Layout
- Space is in Excellent Condition
- Can be combined with additional space(s) for up to 118,052 SF of adjacent space
19th Floor, Ste 1900
| Size | 2,202 SF |
| Term | Negotiable |
| Rental Rate | Upon Request |
| Space Use | Office |
| Condition | Partial Build-Out |
| Available | Now |
High-end 2nd generation space with exposed ceilings | Glass offices and conference room | Furniture can be made available
- Partially Built-Out as Standard Office
- Open Floor Plan Layout
- Central Air and Heating
- Natural Light
- Accent Lighting
- Open-Plan
19th Floor, Ste 1950
| Size | 23,365 SF |
| Term | Negotiable |
| Rental Rate | Upon Request |
| Space Use | Office |
| Condition | Full Build-Out |
| Available | 2025-01-01 |
Highly upgraded, move-in ready creative space with furniture available.
- Fully Built-Out as Standard Office
- Mostly Open Floor Plan Layout
24th Floor, Ste 2490
| Size | 16,608 SF |
| Term | Negotiable |
| Rental Rate | Upon Request |
| Space Use | Office |
| Condition | Partial Build-Out |
| Available | Now |
2nd generation law firm space
- Partially Built-Out as Standard Office
- Office intensive layout
- Central Air and Heating
- Natural Light
- Accent Lighting
Property Overview
The First National Building was designed by architect Albert Kahn and constructed in 1922 for the First National bank. Now the oldest of the structures surrounding Campus Martius Park, the “Z”-shaped landmark stands 26 stories tall. The Neoclassical-style, limestone skyscraper was purchased by Bedrock in 2011 and renovated by architecture firm Neumann Smith the next year. All of the floors feature offices, and the first floor also includes restaurants and retail space. The location has an accessway to the adjacent parking garage.
- 24 Hour Access
- Atrium
- Bus Line
- Controlled Access
- Commuter Rail
- Conferencing Facility
- Property Manager on Site
- Restaurant
PROPERTY FACTS
Presented by

First National Building | 660 Woodward Ave
Hmm, there seems to have been an error sending your message. Please try again.
Thanks! Your message was sent.




