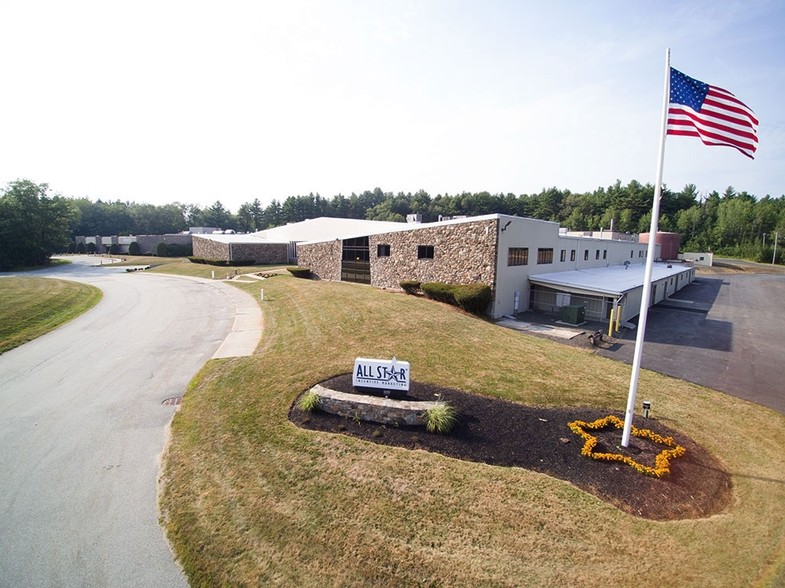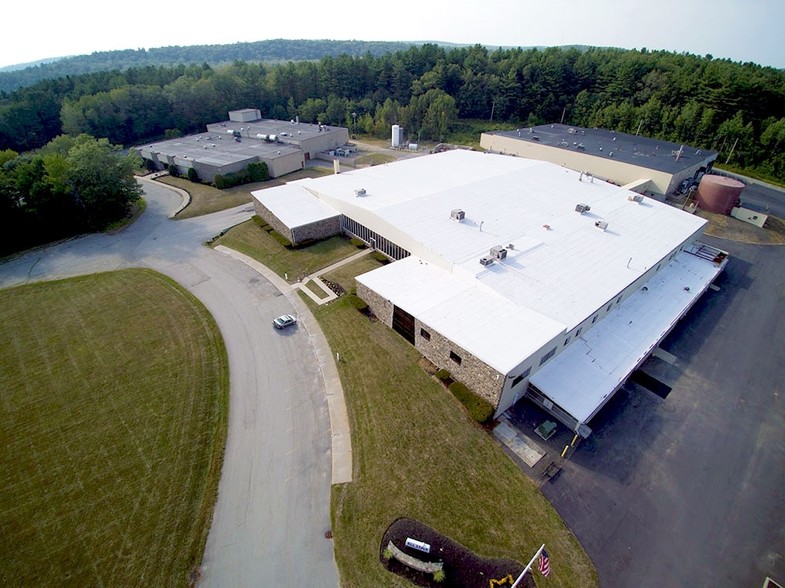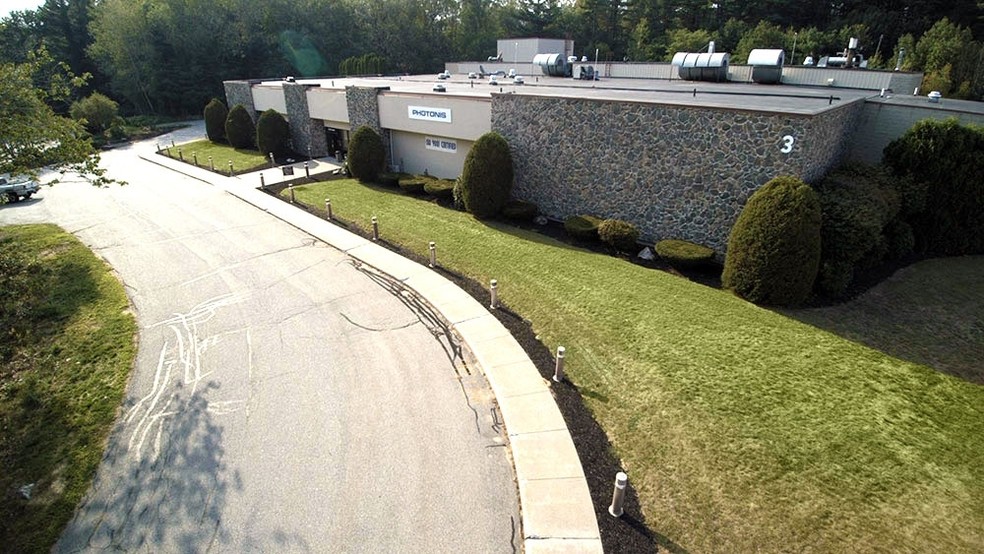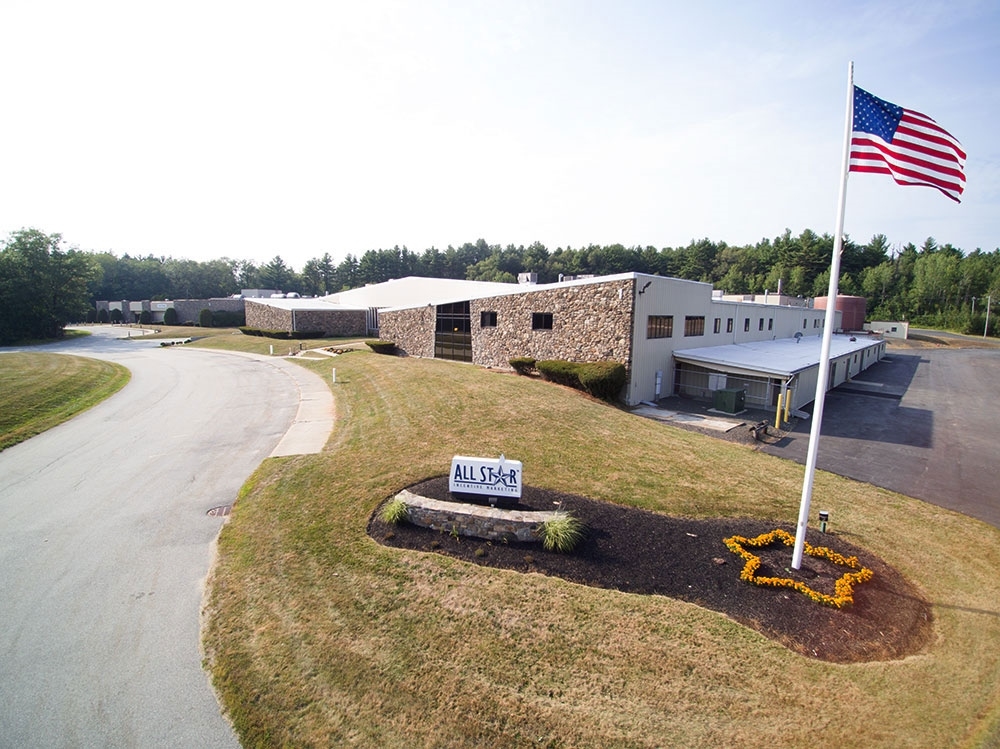
This feature is unavailable at the moment.
We apologize, but the feature you are trying to access is currently unavailable. We are aware of this issue and our team is working hard to resolve the matter.
Please check back in a few minutes. We apologize for the inconvenience.
- LoopNet Team
thank you

Your email has been sent!
Sturbridge Business Park 660 Main St
20,000 - 60,000 SF of Industrial Space Available in Sturbridge, MA 01518



Features
all available space(1)
Display Rental Rate as
- Space
- Size
- Term
- Rental Rate
- Space Use
- Condition
- Available
Space is currently occupied by Tenant specializing in order fulfillment and distribution. There is approximately 10,000 sq feet of office area with reception off the main entryway. Warehouse space is fully sprinklered with updated lighting, heating and fire annunciation system. Parking for over 200 vehicles and tractor trailer storage onsite.
- Lease rate does not include utilities, property expenses or building services
- Space is in Excellent Condition
- Central Heating System
- Reception Area
- Emergency Lighting
- Industrial space
- Includes 10,000 SF of dedicated office space
- 4 Loading Docks
- Partitioned Offices
- Private Restrooms
- Partial build out
| Space | Size | Term | Rental Rate | Space Use | Condition | Available |
| 1st Floor | 20,000-60,000 SF | 3-5 Years | $14.22 CAD/SF/YR $1.19 CAD/SF/MO $153.06 CAD/m²/YR $12.76 CAD/m²/MO $71,100 CAD/MO $853,200 CAD/YR | Industrial | Partial Build-Out | 30 Days |
1st Floor
| Size |
| 20,000-60,000 SF |
| Term |
| 3-5 Years |
| Rental Rate |
| $14.22 CAD/SF/YR $1.19 CAD/SF/MO $153.06 CAD/m²/YR $12.76 CAD/m²/MO $71,100 CAD/MO $853,200 CAD/YR |
| Space Use |
| Industrial |
| Condition |
| Partial Build-Out |
| Available |
| 30 Days |
1st Floor
| Size | 20,000-60,000 SF |
| Term | 3-5 Years |
| Rental Rate | $14.22 CAD/SF/YR |
| Space Use | Industrial |
| Condition | Partial Build-Out |
| Available | 30 Days |
Space is currently occupied by Tenant specializing in order fulfillment and distribution. There is approximately 10,000 sq feet of office area with reception off the main entryway. Warehouse space is fully sprinklered with updated lighting, heating and fire annunciation system. Parking for over 200 vehicles and tractor trailer storage onsite.
- Lease rate does not include utilities, property expenses or building services
- Includes 10,000 SF of dedicated office space
- Space is in Excellent Condition
- 4 Loading Docks
- Central Heating System
- Partitioned Offices
- Reception Area
- Private Restrooms
- Emergency Lighting
- Partial build out
- Industrial space
Property Overview
This property consists of three buildings that are designed for the manufacturing of high-tech optical products. The 1st floor houses primarily manufacturing, R&D and clean room space. The 2nd floor contains mostly air conditioned office space. A 40 foot tower structure runs through the length of the building; can house up to 60 glass drawing machines. The building has fluorescent light fixtures. Power is transmitted into the building via one pad mounted transformer rate at 3,000 KVA. Power is distributed throughout the building by a number of sub panels and secondary transformers. The Sturbridge Business Park is well located near the intersection of I-90 (the Mass Pike) and I-84. It is accessible from Main Street (Rt. 20) or Brimfield Road. The property consists of approximately 56 acres with expansion or build-to-suit opportunities available.
Warehouse FACILITY FACTS
Presented by

Sturbridge Business Park | 660 Main St
Hmm, there seems to have been an error sending your message. Please try again.
Thanks! Your message was sent.







