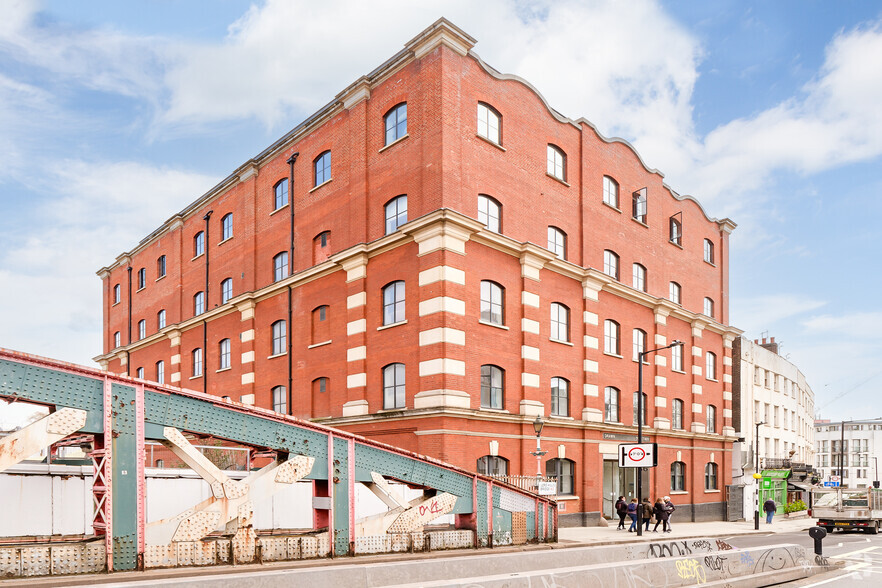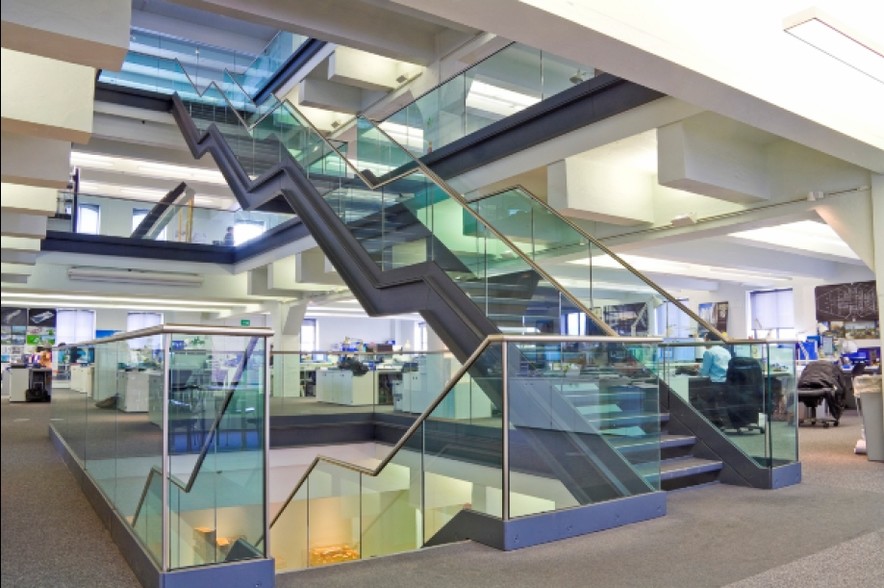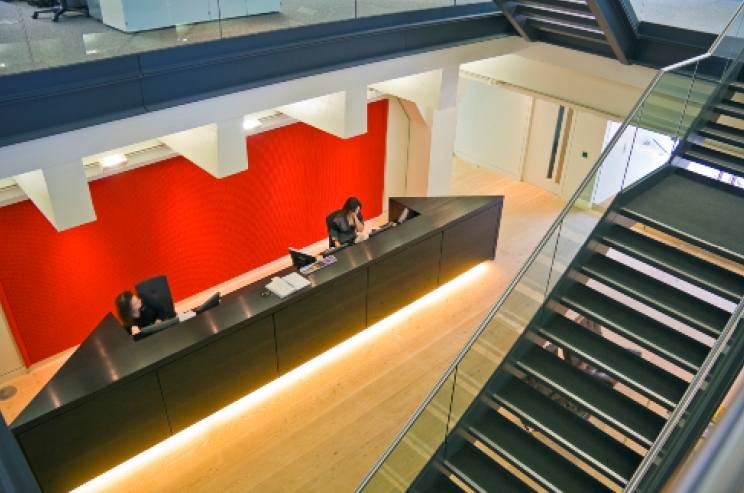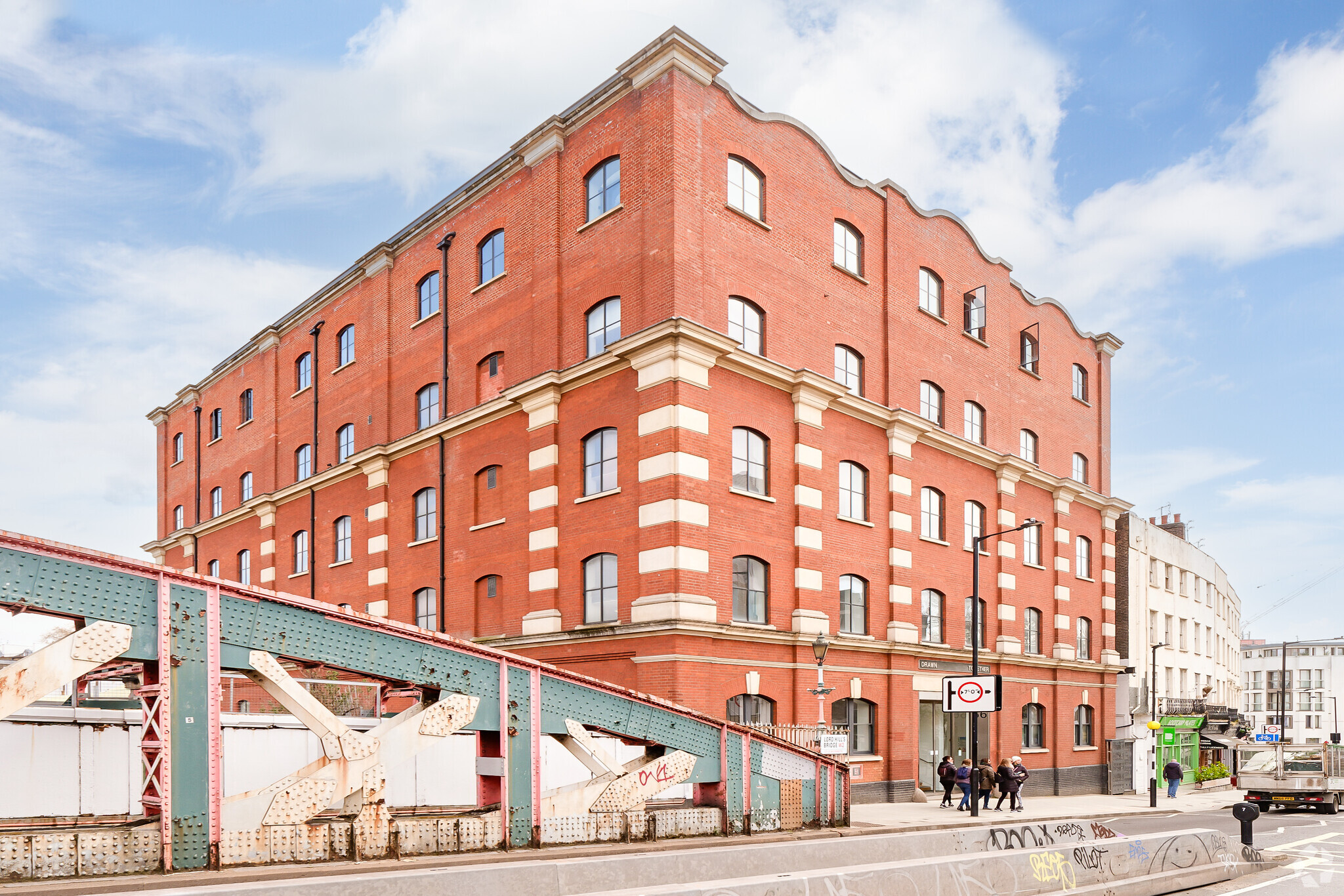
This feature is unavailable at the moment.
We apologize, but the feature you are trying to access is currently unavailable. We are aware of this issue and our team is working hard to resolve the matter.
Please check back in a few minutes. We apologize for the inconvenience.
- LoopNet Team
thank you

Your email has been sent!
The Porchester Building 66 Porchester Rd
4,500 - 30,612 SF of 4-Star Office Space Available in London W2 6ET



Highlights
- Good bus links
- Thriving local area
- Close to Royal Oak station
all available spaces(5)
Display Rental Rate as
- Space
- Size
- Term
- Rental Rate
- Space Use
- Condition
- Available
Fully fitted and available in Q2 2025. Managed space all inclusive
- Use Class: E
- Mostly Open Floor Plan Layout
- Space is in Excellent Condition
- Managed space
- Fully Built-Out as Standard Office
- Fits 13 - 40 People
- Can be combined with additional space(s) for up to 9,411 SF of adjacent space
- All inclusive rents
Fully fitted and available in Q2 2025. Managed space all inclusive
- Use Class: E
- Mostly Open Floor Plan Layout
- Space is in Excellent Condition
- Managed space
- Fully Built-Out as Standard Office
- Fits 1 Person
- Can be combined with additional space(s) for up to 9,411 SF of adjacent space
- All inclusive rents
Fully fitted and available in Q2 2025. Managed space all inclusive
- Use Class: E
- Mostly Open Floor Plan Layout
- Space is in Excellent Condition
- Managed space
- Fully Built-Out as Standard Office
- Fits 1 Person
- Can be combined with additional space(s) for up to 21,201 SF of adjacent space
- All inclusive rents
Fully fitted and available in Q2 2025. Managed space all inclusive
- Use Class: E
- Mostly Open Floor Plan Layout
- Space is in Excellent Condition
- Managed space
- Fully Built-Out as Standard Office
- Fits 1 Person
- Can be combined with additional space(s) for up to 21,201 SF of adjacent space
- All inclusive rents
Fully fitted and available in Q2 2025. Managed space all inclusive
- Use Class: E
- Mostly Open Floor Plan Layout
- Space is in Excellent Condition
- Managed space
- Fully Built-Out as Standard Office
- Fits 1 Person
- Can be combined with additional space(s) for up to 21,201 SF of adjacent space
- All inclusive rents
| Space | Size | Term | Rental Rate | Space Use | Condition | Available |
| Lower Level | 4,911 SF | Negotiable | Upon Request Upon Request Upon Request Upon Request | Office | Full Build-Out | 2025-05-04 |
| Ground | 4,500 SF | Negotiable | Upon Request Upon Request Upon Request Upon Request | Office | Full Build-Out | 2025-05-04 |
| 1st Floor | 7,148 SF | Negotiable | Upon Request Upon Request Upon Request Upon Request | Office | Full Build-Out | 2025-05-04 |
| 2nd Floor | 6,881 SF | Negotiable | Upon Request Upon Request Upon Request Upon Request | Office | Full Build-Out | 2025-05-04 |
| 3rd Floor | 7,172 SF | Negotiable | Upon Request Upon Request Upon Request Upon Request | Office | Full Build-Out | 2025-05-04 |
Lower Level
| Size |
| 4,911 SF |
| Term |
| Negotiable |
| Rental Rate |
| Upon Request Upon Request Upon Request Upon Request |
| Space Use |
| Office |
| Condition |
| Full Build-Out |
| Available |
| 2025-05-04 |
Ground
| Size |
| 4,500 SF |
| Term |
| Negotiable |
| Rental Rate |
| Upon Request Upon Request Upon Request Upon Request |
| Space Use |
| Office |
| Condition |
| Full Build-Out |
| Available |
| 2025-05-04 |
1st Floor
| Size |
| 7,148 SF |
| Term |
| Negotiable |
| Rental Rate |
| Upon Request Upon Request Upon Request Upon Request |
| Space Use |
| Office |
| Condition |
| Full Build-Out |
| Available |
| 2025-05-04 |
2nd Floor
| Size |
| 6,881 SF |
| Term |
| Negotiable |
| Rental Rate |
| Upon Request Upon Request Upon Request Upon Request |
| Space Use |
| Office |
| Condition |
| Full Build-Out |
| Available |
| 2025-05-04 |
3rd Floor
| Size |
| 7,172 SF |
| Term |
| Negotiable |
| Rental Rate |
| Upon Request Upon Request Upon Request Upon Request |
| Space Use |
| Office |
| Condition |
| Full Build-Out |
| Available |
| 2025-05-04 |
Lower Level
| Size | 4,911 SF |
| Term | Negotiable |
| Rental Rate | Upon Request |
| Space Use | Office |
| Condition | Full Build-Out |
| Available | 2025-05-04 |
Fully fitted and available in Q2 2025. Managed space all inclusive
- Use Class: E
- Fully Built-Out as Standard Office
- Mostly Open Floor Plan Layout
- Fits 13 - 40 People
- Space is in Excellent Condition
- Can be combined with additional space(s) for up to 9,411 SF of adjacent space
- Managed space
- All inclusive rents
Ground
| Size | 4,500 SF |
| Term | Negotiable |
| Rental Rate | Upon Request |
| Space Use | Office |
| Condition | Full Build-Out |
| Available | 2025-05-04 |
Fully fitted and available in Q2 2025. Managed space all inclusive
- Use Class: E
- Fully Built-Out as Standard Office
- Mostly Open Floor Plan Layout
- Fits 1 Person
- Space is in Excellent Condition
- Can be combined with additional space(s) for up to 9,411 SF of adjacent space
- Managed space
- All inclusive rents
1st Floor
| Size | 7,148 SF |
| Term | Negotiable |
| Rental Rate | Upon Request |
| Space Use | Office |
| Condition | Full Build-Out |
| Available | 2025-05-04 |
Fully fitted and available in Q2 2025. Managed space all inclusive
- Use Class: E
- Fully Built-Out as Standard Office
- Mostly Open Floor Plan Layout
- Fits 1 Person
- Space is in Excellent Condition
- Can be combined with additional space(s) for up to 21,201 SF of adjacent space
- Managed space
- All inclusive rents
2nd Floor
| Size | 6,881 SF |
| Term | Negotiable |
| Rental Rate | Upon Request |
| Space Use | Office |
| Condition | Full Build-Out |
| Available | 2025-05-04 |
Fully fitted and available in Q2 2025. Managed space all inclusive
- Use Class: E
- Fully Built-Out as Standard Office
- Mostly Open Floor Plan Layout
- Fits 1 Person
- Space is in Excellent Condition
- Can be combined with additional space(s) for up to 21,201 SF of adjacent space
- Managed space
- All inclusive rents
3rd Floor
| Size | 7,172 SF |
| Term | Negotiable |
| Rental Rate | Upon Request |
| Space Use | Office |
| Condition | Full Build-Out |
| Available | 2025-05-04 |
Fully fitted and available in Q2 2025. Managed space all inclusive
- Use Class: E
- Fully Built-Out as Standard Office
- Mostly Open Floor Plan Layout
- Fits 1 Person
- Space is in Excellent Condition
- Can be combined with additional space(s) for up to 21,201 SF of adjacent space
- Managed space
- All inclusive rents
Property Overview
The property comprises a detached Victorian building formerly used as a stationery, office and ticket printing department for Great Western Railway. It is a red brick construction completed circa 1907 but was extensively renovated in 2008. The seven floor building now provides office space arranged over ground, upper ground, first, second and third floor with residential accommodation on the top two floors. The property is located on the east side of Porchester Road adjacent to the entrance of Westbourne Park Villas. Paddington Station (Bakerloo, District, Circle, Hammersmith and City Lines) is within easy reach as is Royal Oak Station (Hammersmith and City Line).
- 24 Hour Access
- Atrium
- Bus Line
- Raised Floor
- Energy Performance Rating - B
- Storage Space
- Demised WC facilities
- Natural Light
- Hardwood Floors
- Air Conditioning
PROPERTY FACTS
Presented by

The Porchester Building | 66 Porchester Rd
Hmm, there seems to have been an error sending your message. Please try again.
Thanks! Your message was sent.


