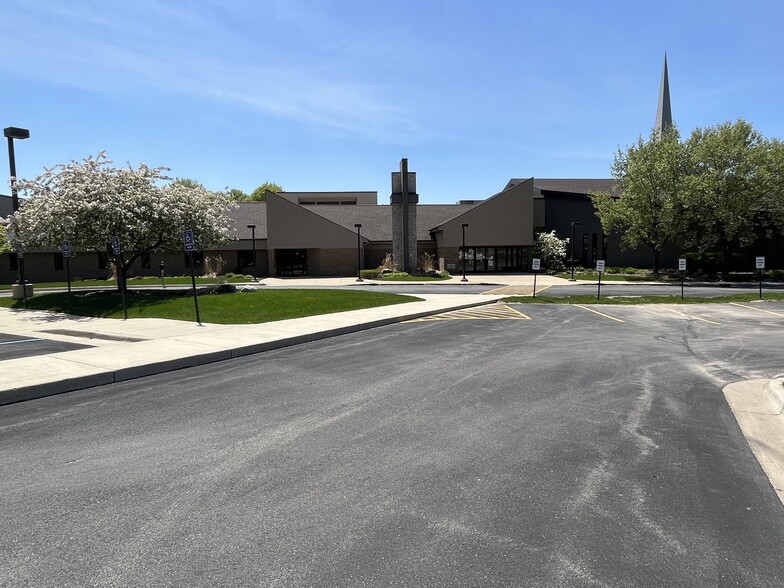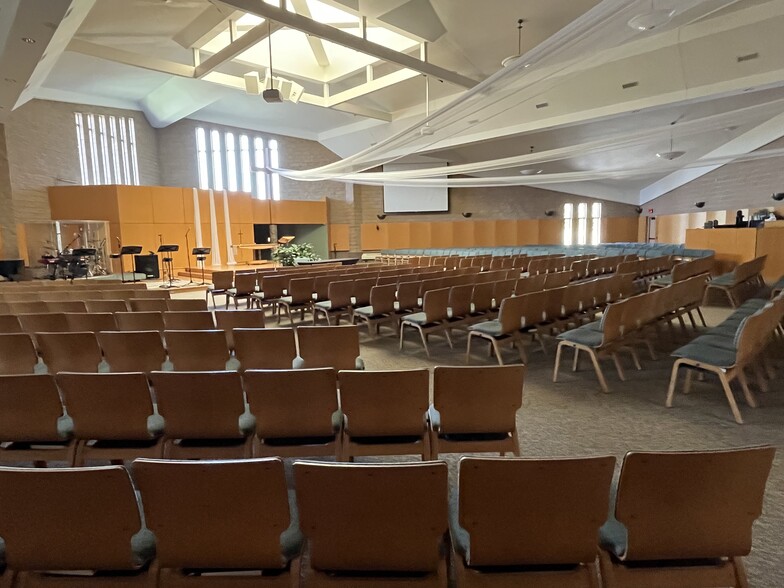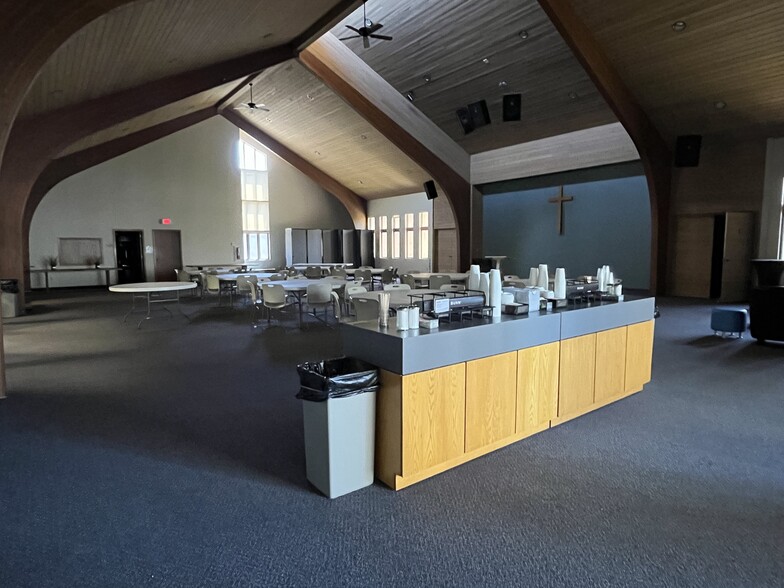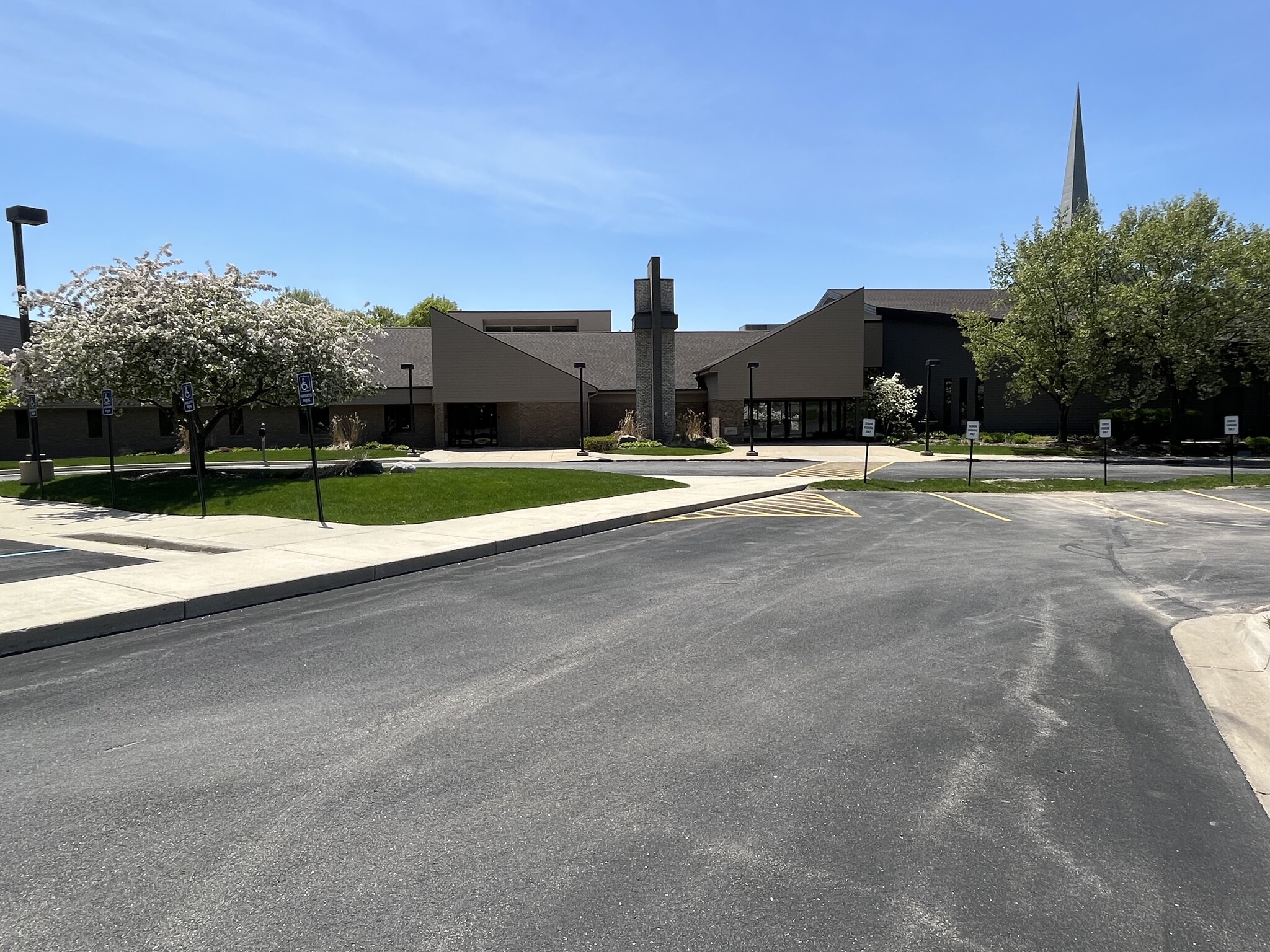
This feature is unavailable at the moment.
We apologize, but the feature you are trying to access is currently unavailable. We are aware of this issue and our team is working hard to resolve the matter.
Please check back in a few minutes. We apologize for the inconvenience.
- LoopNet Team
thank you

Your email has been sent!
6595 Cascade Rd SE
60,000 SF of Office Space Available in Grand Rapids, MI 49546



Highlights
- Variety of spaces available
- Excellent condition
all available space(1)
Display Rental Rate as
- Space
- Size
- Term
- Rental Rate
- Space Use
- Condition
- Available
Thornapple Covenant Church is available for lease on a shared basis to another congregation, daycare and child care operators, and charter schools. This 60,000-square-foot property was built in 1986 and has since been expanded twice, most recently in 2019. It features the sanctuary seating up to 600, fellowship hall seating 200+, meeting rooms for smaller congregations, gymnasium, 10 classrooms, 2 kitchens, and offices. A renter could start their services in the fellowship hall or sanctuary at 1 pm Sundays or possibly earlier depending on the space. Lease Price $1,000 to $3,000 for church renters depending on the space and service times $3,000 to $10,000 to daycares and child care operators $1,500 to $3,000 a month for catering depending on usage
- Space is in Excellent Condition
- Excellent condition
- Variety of space available
| Space | Size | Term | Rental Rate | Space Use | Condition | Available |
| 1st Floor | 60,000 SF | Negotiable | Upon Request Upon Request Upon Request Upon Request Upon Request Upon Request | Office | - | Now |
1st Floor
| Size |
| 60,000 SF |
| Term |
| Negotiable |
| Rental Rate |
| Upon Request Upon Request Upon Request Upon Request Upon Request Upon Request |
| Space Use |
| Office |
| Condition |
| - |
| Available |
| Now |
1st Floor
| Size | 60,000 SF |
| Term | Negotiable |
| Rental Rate | Upon Request |
| Space Use | Office |
| Condition | - |
| Available | Now |
Thornapple Covenant Church is available for lease on a shared basis to another congregation, daycare and child care operators, and charter schools. This 60,000-square-foot property was built in 1986 and has since been expanded twice, most recently in 2019. It features the sanctuary seating up to 600, fellowship hall seating 200+, meeting rooms for smaller congregations, gymnasium, 10 classrooms, 2 kitchens, and offices. A renter could start their services in the fellowship hall or sanctuary at 1 pm Sundays or possibly earlier depending on the space. Lease Price $1,000 to $3,000 for church renters depending on the space and service times $3,000 to $10,000 to daycares and child care operators $1,500 to $3,000 a month for catering depending on usage
- Space is in Excellent Condition
- Variety of space available
- Excellent condition
About the Property
Thornapple Covenant Church is available for lease on a shared basis to another congregation, daycare and child care operators, and charter schools. This 60,000-square-foot property was built in 1986 and has since been expanded twice, most recently in 2019. It features the sanctuary seating up to 600, fellowship hall seating 200+, meeting rooms for smaller congregations, gymnasium, 10 classrooms, 2 kitchens, and offices. Lease Price $1,000 to $3,000 for church renters depending on the space and service times $3,000 to $10,000 to daycares and child care operators $1,500 to $3,000 a month for catering depending on usage - Sanctuary: Seating for up to 600 in chairs on the main floor. - Fellowship Hall: Adjacent to the sanctuary, originally a sanctuary of size 47 ft by 67 ft. It borders a staging kitchen and is equipped with a sound system. - Meeting Rooms: Designed for congregations of 20-60. Room sizes range from 34 ft by 36 ft to 73 ft by 82 ft. Equipped with chairs, tables, and projectors for worship settings. - Kitchen: Main kitchen adjoins the gym and features a serving window, stove with grill hood, fire suppression system, sinks, food prep area, 2 ovens, griddle, and dishwasher. There's also a second staging kitchen adjacent to the fellowship hall. - Handicap Access: Zero grade access with a wheelchair ramp at the main entrance. 2 elevators provide access to lower level classrooms and meeting rooms. - Classrooms: 10 classrooms on the bottom floor. The area is partially sprinkled. - Offices: Multiple offices/classrooms are spread throughout the building. - Gym: Constructed in 2019, the gym measures 62 ft by 83ft and is adjacent to the main kitchen with a serving window and dish return. - Parking Lot: 267 parking spaces are available on-site.
PROPERTY FACTS FOR 6595 Cascade Rd SE , Grand Rapids, MI 49546
| Property Type | Specialty | Building Size | 60,000 SF |
| Property Subtype | Religious Facility | Year Built | 1986 |
| Property Type | Specialty |
| Property Subtype | Religious Facility |
| Building Size | 60,000 SF |
| Year Built | 1986 |
Presented by

6595 Cascade Rd SE
Hmm, there seems to have been an error sending your message. Please try again.
Thanks! Your message was sent.






