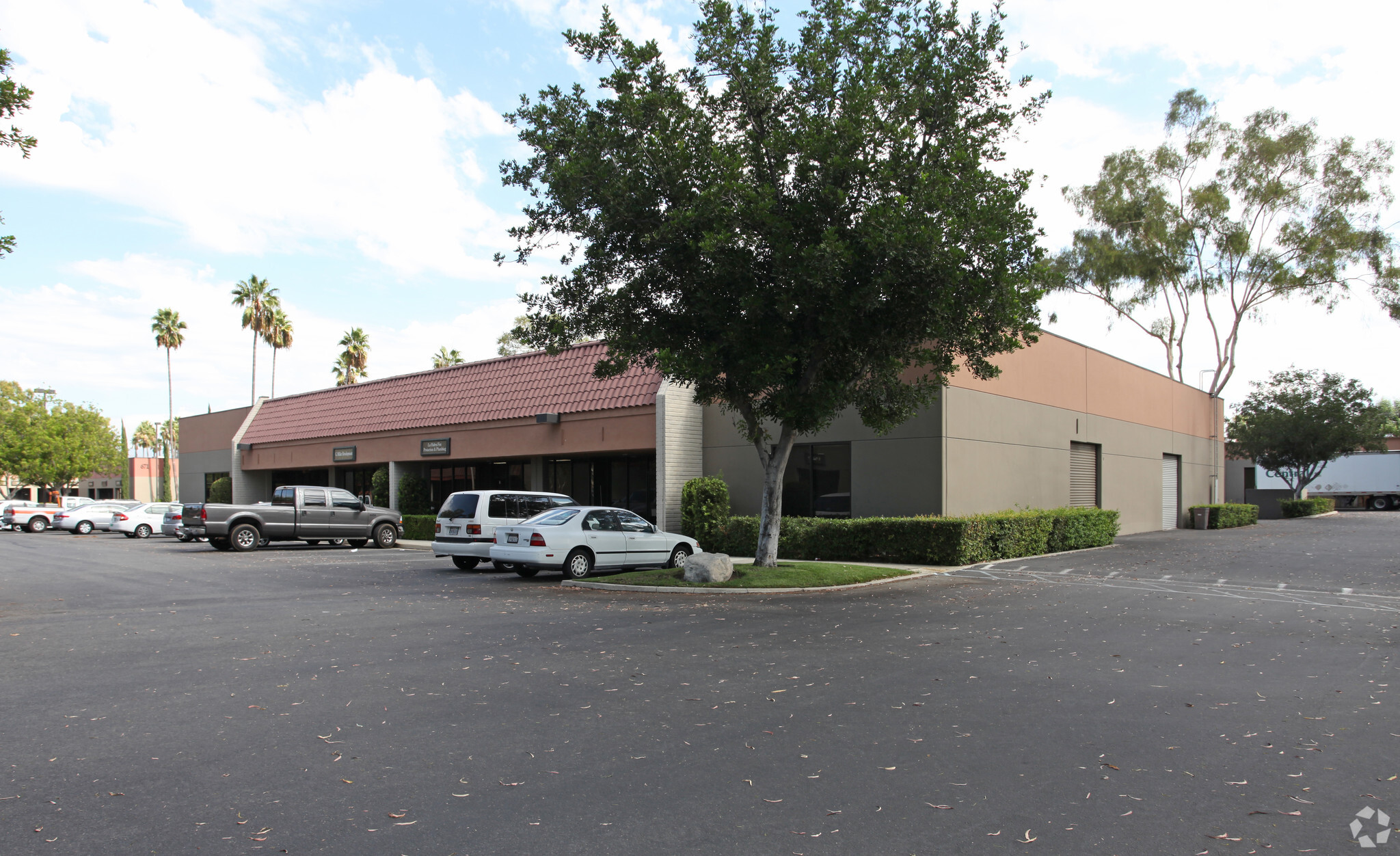Shea Center Walnut Walnut, CA 91789 809 - 12,885 SF of Space Available
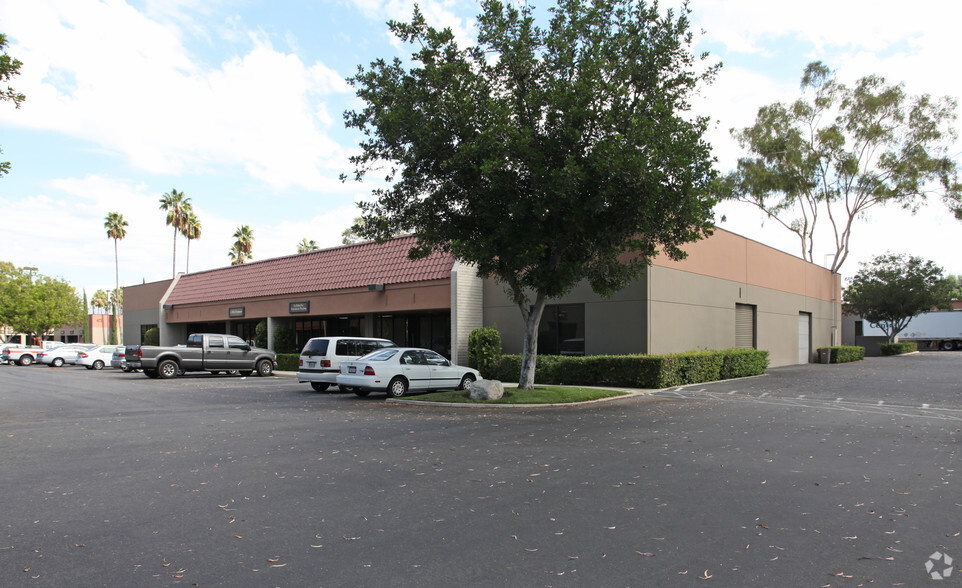
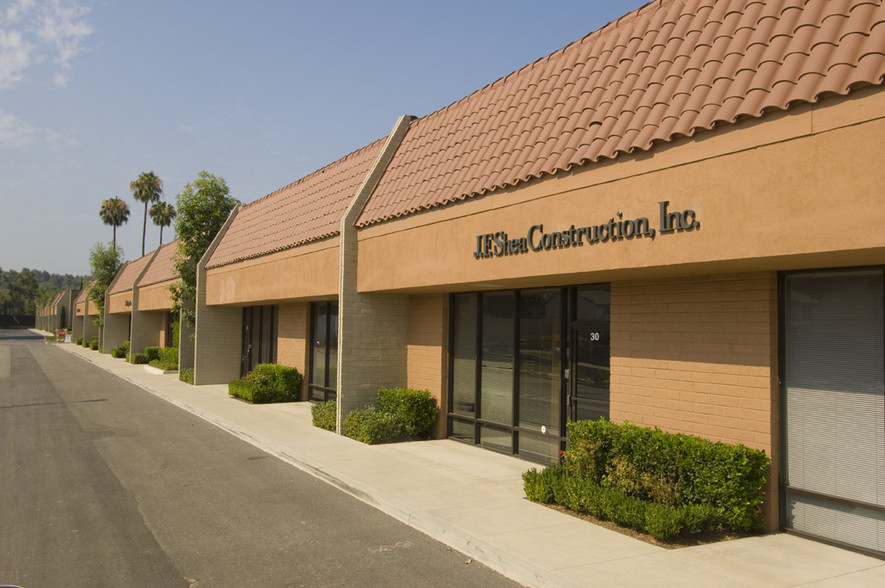
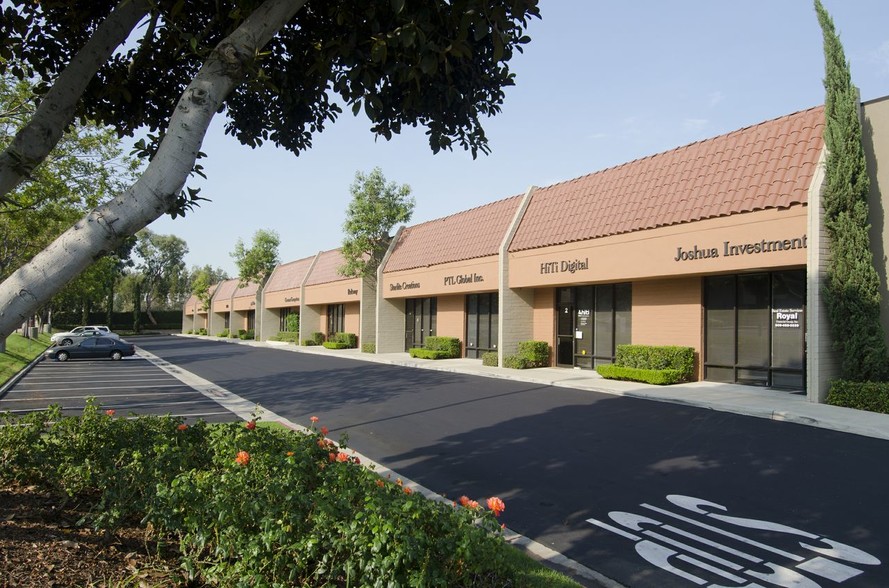
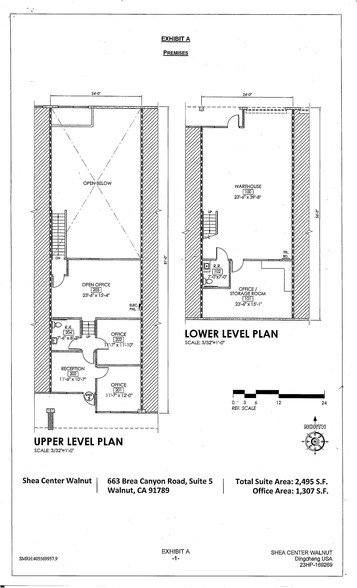
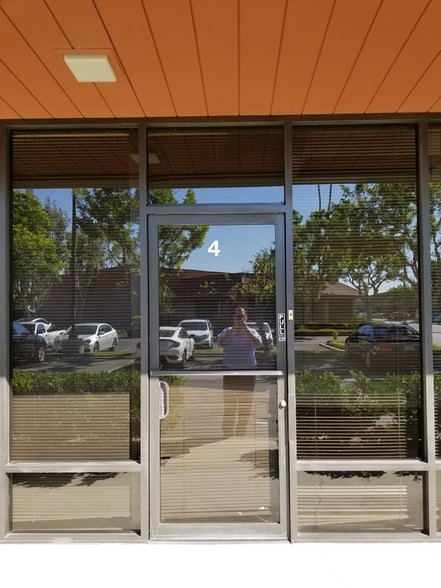
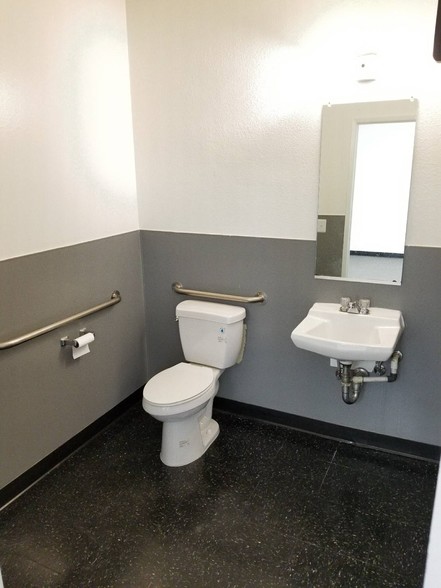
PARK FACTS
| Total Space Available | 12,885 SF |
| Park Type | Industrial Park |
| Features | Air Conditioning |
FEATURES AND AMENITIES
- Air Conditioning
Display Rental Rate as
- SPACE
- SIZE
- TERM
- RENTAL RATE
- SPACE USE
- CONDITION
- AVAILABLE
Reception area, 5 private offices, open office, warehouse.
- Listed rate may not include certain utilities, building services and property expenses
- Space is in Excellent Condition
- Reception Area
- Includes 1,548 SF of dedicated office space
- 1 Drive Bay
- 5 private offices, open office, warehouse
| Space | Size | Term | Rental Rate | Space Use | Condition | Available |
| 2nd Floor - 4 | 3,278 SF | Negotiable | $27.90 CAD/SF/YR | Flex | Full Build-Out | Now |
661 Brea Canyon Rd - 2nd Floor - 4
- SPACE
- SIZE
- TERM
- RENTAL RATE
- SPACE USE
- CONDITION
- AVAILABLE
Reception, warehouse
- Listed rate may not include certain utilities, building services and property expenses
- 1 Drive Bay
- Reception, warehouse
- Includes 180 SF of dedicated office space
- Reception Area
Reception, warehouse
- Listed rate may not include certain utilities, building services and property expenses
- 1 Drive Bay
- Reception, warehouse
- Includes 180 SF of dedicated office space
- Reception Area
| Space | Size | Term | Rental Rate | Space Use | Condition | Available |
| 1st Floor - 10 | 1,200 SF | Negotiable | $34.05 CAD/SF/YR | Industrial | - | Now |
| 1st Floor - 11 | 1,200 SF | Negotiable | $34.05 CAD/SF/YR | Industrial | - | Now |
701 Brea Canyon Rd - 1st Floor - 10
701 Brea Canyon Rd - 1st Floor - 11
- SPACE
- SIZE
- TERM
- RENTAL RATE
- SPACE USE
- CONDITION
- AVAILABLE
Reception, 1 private office, warehouse. Face Brea Canyon Road.
- Listed rate may not include certain utilities, building services and property expenses
- Space is in Excellent Condition
- Reception, 1 private office, warehouse
- 1 Drive Bay
- Reception Area
| Space | Size | Term | Rental Rate | Space Use | Condition | Available |
| 1st Floor - 2 | 1,680 SF | Negotiable | $32.39 CAD/SF/YR | Industrial | Full Build-Out | Now |
727 Brea Canyon Rd - 1st Floor - 2
- SPACE
- SIZE
- TERM
- RENTAL RATE
- SPACE USE
- CONDITION
- AVAILABLE
Reception, 1 Private Office
- Listed rate may not include certain utilities, building services and property expenses
- 1 Private Office
- Reception, 1 Private Office
- Fits 3 - 7 People
- Reception Area
| Space | Size | Term | Rental Rate | Space Use | Condition | Available |
| 1st Floor, Ste 2 | 809 SF | Negotiable | $43.52 CAD/SF/YR | Office | - | Now |
721 Brea Canyon Rd - 1st Floor - Ste 2
- SPACE
- SIZE
- TERM
- RENTAL RATE
- SPACE USE
- CONDITION
- AVAILABLE
Open office are, 2 private offices, kitchen area, small warehouse/server road. Facing Brea Canyon Road.
- Listed rate may not include certain utilities, building services and property expenses
- 1 Drive Bay
- Central Air and Heating
- Open office are, 2 private offices, kitchen area
- Includes 2,493 SF of dedicated office space
- Space is in Excellent Condition
- Kitchen
- Small warehouse/server road
| Space | Size | Term | Rental Rate | Space Use | Condition | Available |
| 1st Floor - 27 | 2,493 SF | Negotiable | $31.56 CAD/SF/YR | Industrial | Full Build-Out | Now |
667 Brea Canyon Rd - 1st Floor - 27
- SPACE
- SIZE
- TERM
- RENTAL RATE
- SPACE USE
- CONDITION
- AVAILABLE
Reception, 3 Private Offices, Open Office Area
- Listed rate may not include certain utilities, building services and property expenses
- Fits 3 - 9 People
- Reception Area
- Mostly Open Floor Plan Layout
- 3 Private Offices
- Reception, 3 Private Offices, Open Office Area
Reception, 4 Private Offices, Coffee Bar Area
- Listed rate may not include certain utilities, building services and property expenses
- 4 Private Offices
- Reception Area
- Fits 3 - 9 People
- Space is in Excellent Condition
- Reception, 4 Private Offices, Coffee Bar Area
| Space | Size | Term | Rental Rate | Space Use | Condition | Available |
| 1st Floor, Ste 4 | 1,105 SF | Negotiable | $40.69 CAD/SF/YR | Office | - | Now |
| 1st Floor, Ste 5 | 1,120 SF | Negotiable | $40.69 CAD/SF/YR | Office | - | Now |
671 Brea Canyon Rd - 1st Floor - Ste 4
671 Brea Canyon Rd - 1st Floor - Ste 5
- SPACE
- SIZE
- TERM
- RENTAL RATE
- SPACE USE
- CONDITION
- AVAILABLE
Reception area, 5 private offices, open office, warehouse.
- Listed rate may not include certain utilities, building services and property expenses
- Space is in Excellent Condition
- Reception Area
- Includes 1,548 SF of dedicated office space
- 1 Drive Bay
- 5 private offices, open office, warehouse
| Space | Size | Term | Rental Rate | Space Use | Condition | Available |
| 2nd Floor - 4 | 3,278 SF | Negotiable | $27.90 CAD/SF/YR | Flex | Full Build-Out | Now |
661 Brea Canyon Rd - 2nd Floor - 4
SITE PLAN
PARK OVERVIEW
This exceptional business park provides a wide range of office and warehouse spaces, light industrial. Convenient access to 60 & 57 freeways, on-site leasing office and deli.







