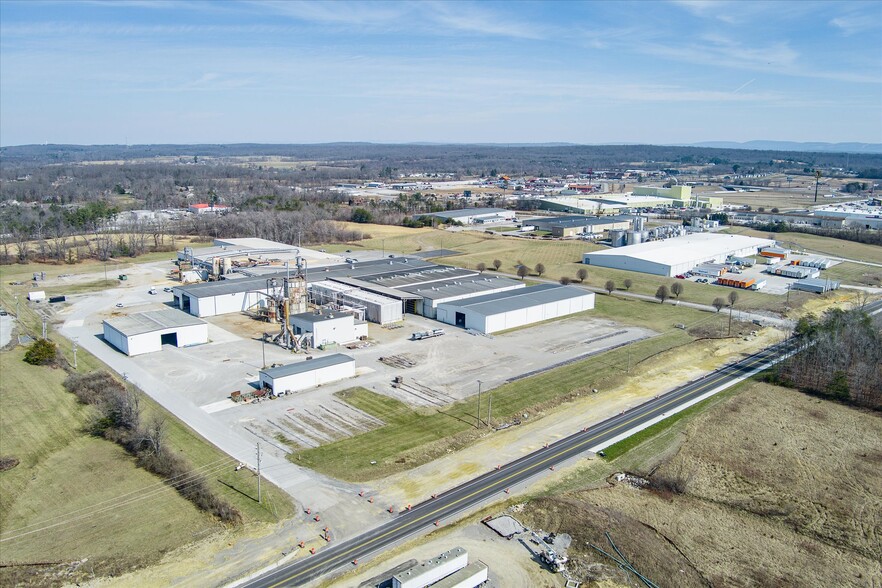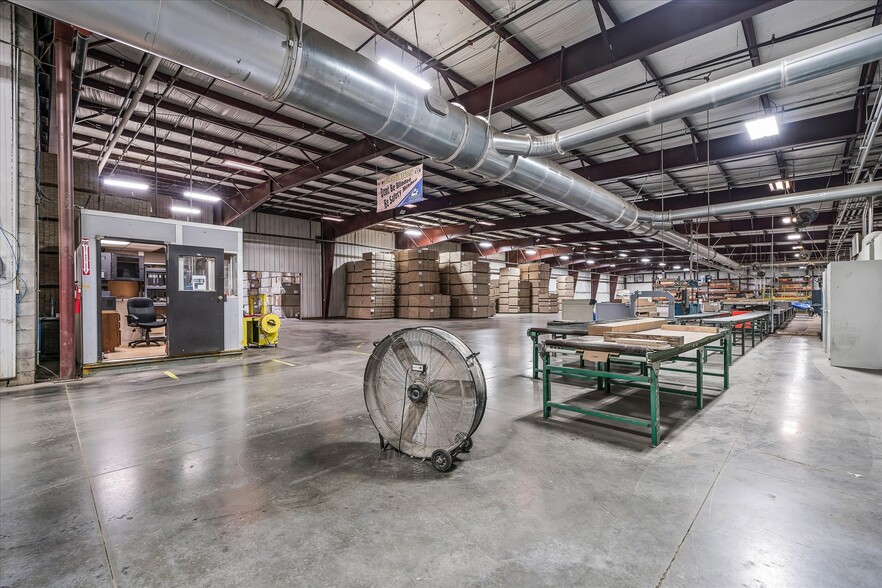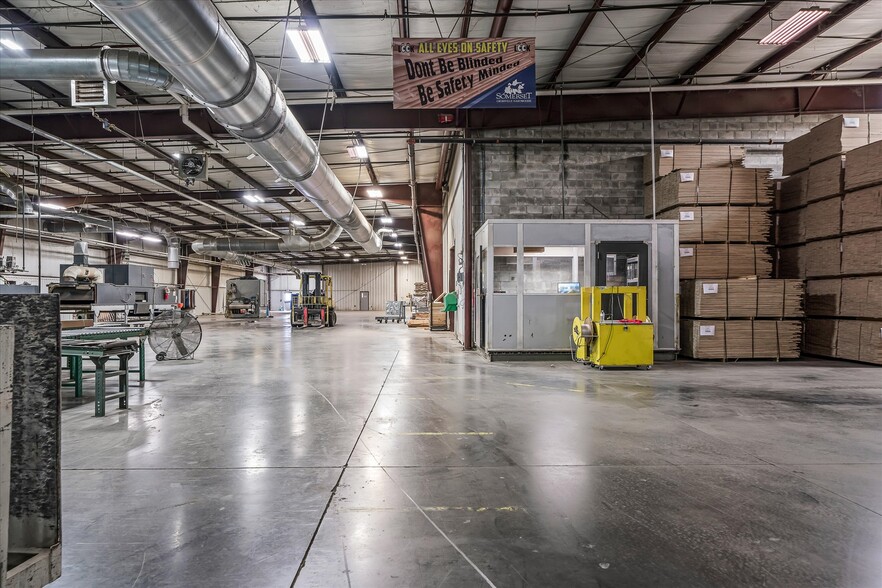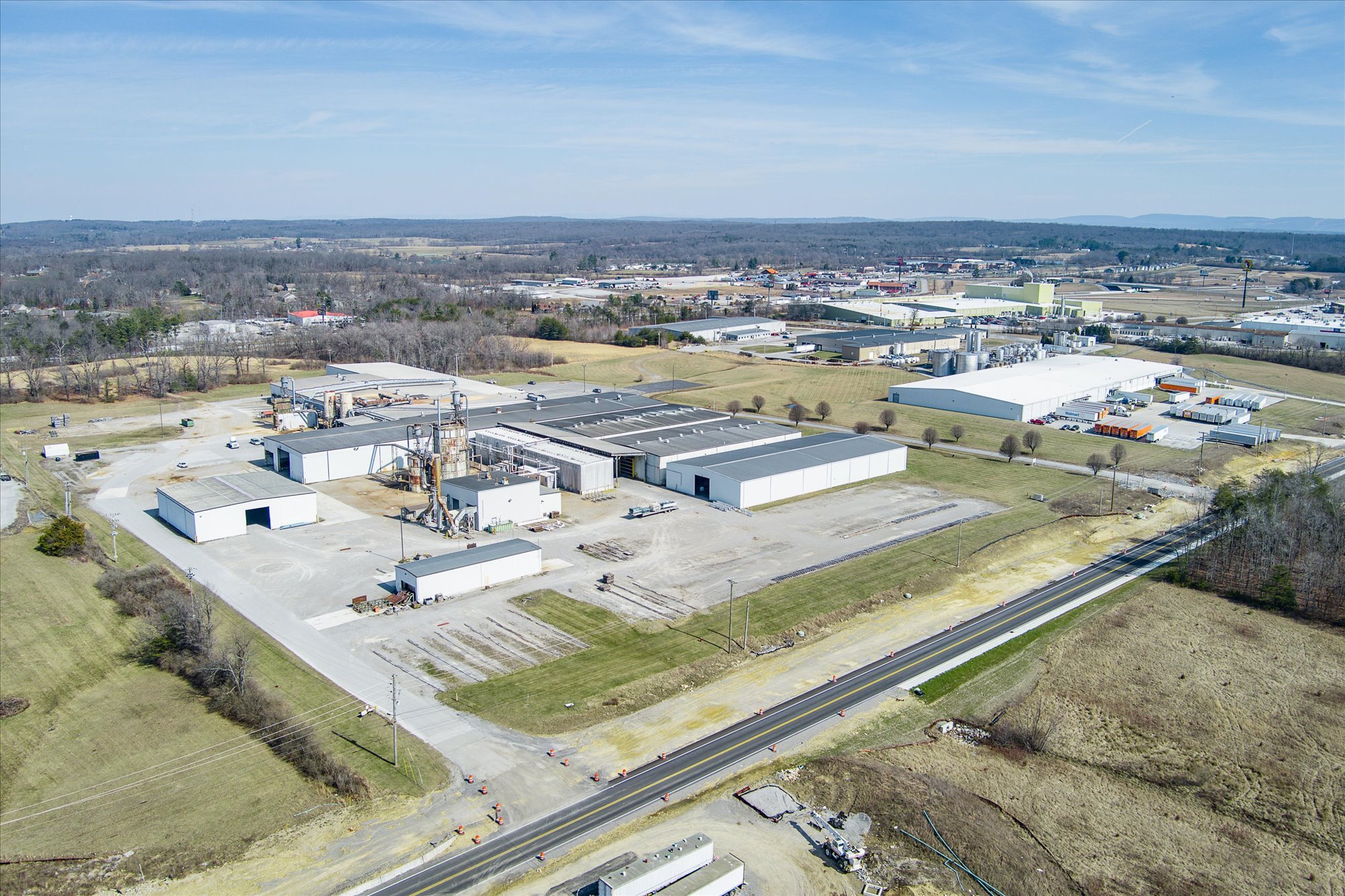
This feature is unavailable at the moment.
We apologize, but the feature you are trying to access is currently unavailable. We are aware of this issue and our team is working hard to resolve the matter.
Please check back in a few minutes. We apologize for the inconvenience.
- LoopNet Team
thank you

Your email has been sent!
656 Interstate Dr
10,130 - 243,655 SF of Industrial Space Available in Crossville, TN 38555



Highlights
- Prime Location Off I-40
- ± 150 Parking Spaces
- 11 Roll Up Doors, 5 Dock Doors
- Entire property available for lease at $4.95/SF/NNN.
Features
all available spaces(5)
Display Rental Rate as
- Space
- Size
- Term
- Rental Rate
- Space Use
- Condition
- Available
This extensive property encompasses approximately 243,000 square feet, distributed among five buildings situated on 22 acres. 5,000 SF of office space with additional training rooms and ancillary offices throughout. Expansive paved yard suitable for outdoor storage and parking. Formerly utilized as a wood/lumber facility, this prime location provides easy access to Cookeville, Knoxville and all that Crossville has to offer.
- Lease rate does not include utilities, property expenses or building services
- Can be combined with additional space(s) for up to 243,655 SF of adjacent space
- Partitioned Offices
- 11 Dock Doors & Drive Ins
- ± 10,700 SF Office Space
- 2 Drive Ins
- 5 Loading Docks
- Fully built out
- ± 150 Parking Spaces
- Lease rate does not include utilities, property expenses or building services
- Can be combined with additional space(s) for up to 243,655 SF of adjacent space
- Lease rate does not include utilities, property expenses or building services
- Can be combined with additional space(s) for up to 243,655 SF of adjacent space
- Lease rate does not include utilities, property expenses or building services
- Can be combined with additional space(s) for up to 243,655 SF of adjacent space
- Space is in Excellent Condition
- Lease rate does not include utilities, property expenses or building services
- Can be combined with additional space(s) for up to 243,655 SF of adjacent space
- Space is in Excellent Condition
| Space | Size | Term | Rental Rate | Space Use | Condition | Available |
| 1st Floor - BLDG 1 | 168,536 SF | 5 Years | $8.43 CAD/SF/YR $0.70 CAD/SF/MO $90.78 CAD/m²/YR $7.57 CAD/m²/MO $118,452 CAD/MO $1,421,424 CAD/YR | Industrial | Full Build-Out | Now |
| 1st Floor - BLDG 2 | 20,486 SF | 5 Years | $9.85 CAD/SF/YR $0.82 CAD/SF/MO $106.04 CAD/m²/YR $8.84 CAD/m²/MO $16,818 CAD/MO $201,816 CAD/YR | Industrial | - | Now |
| 1st Floor - BLDG 3 | 20,486 SF | 5 Years | $9.85 CAD/SF/YR $0.82 CAD/SF/MO $106.04 CAD/m²/YR $8.84 CAD/m²/MO $16,818 CAD/MO $201,816 CAD/YR | Industrial | - | Now |
| 1st Floor - BLDG 4 | 24,017 SF | 5 Years | $9.85 CAD/SF/YR $0.82 CAD/SF/MO $106.04 CAD/m²/YR $8.84 CAD/m²/MO $19,717 CAD/MO $236,601 CAD/YR | Industrial | Spec Suite | Now |
| 1st Floor - BLDG 5 | 10,130 SF | 5 Years | $9.85 CAD/SF/YR $0.82 CAD/SF/MO $106.04 CAD/m²/YR $8.84 CAD/m²/MO $8,316 CAD/MO $99,795 CAD/YR | Industrial | Spec Suite | Now |
1st Floor - BLDG 1
| Size |
| 168,536 SF |
| Term |
| 5 Years |
| Rental Rate |
| $8.43 CAD/SF/YR $0.70 CAD/SF/MO $90.78 CAD/m²/YR $7.57 CAD/m²/MO $118,452 CAD/MO $1,421,424 CAD/YR |
| Space Use |
| Industrial |
| Condition |
| Full Build-Out |
| Available |
| Now |
1st Floor - BLDG 2
| Size |
| 20,486 SF |
| Term |
| 5 Years |
| Rental Rate |
| $9.85 CAD/SF/YR $0.82 CAD/SF/MO $106.04 CAD/m²/YR $8.84 CAD/m²/MO $16,818 CAD/MO $201,816 CAD/YR |
| Space Use |
| Industrial |
| Condition |
| - |
| Available |
| Now |
1st Floor - BLDG 3
| Size |
| 20,486 SF |
| Term |
| 5 Years |
| Rental Rate |
| $9.85 CAD/SF/YR $0.82 CAD/SF/MO $106.04 CAD/m²/YR $8.84 CAD/m²/MO $16,818 CAD/MO $201,816 CAD/YR |
| Space Use |
| Industrial |
| Condition |
| - |
| Available |
| Now |
1st Floor - BLDG 4
| Size |
| 24,017 SF |
| Term |
| 5 Years |
| Rental Rate |
| $9.85 CAD/SF/YR $0.82 CAD/SF/MO $106.04 CAD/m²/YR $8.84 CAD/m²/MO $19,717 CAD/MO $236,601 CAD/YR |
| Space Use |
| Industrial |
| Condition |
| Spec Suite |
| Available |
| Now |
1st Floor - BLDG 5
| Size |
| 10,130 SF |
| Term |
| 5 Years |
| Rental Rate |
| $9.85 CAD/SF/YR $0.82 CAD/SF/MO $106.04 CAD/m²/YR $8.84 CAD/m²/MO $8,316 CAD/MO $99,795 CAD/YR |
| Space Use |
| Industrial |
| Condition |
| Spec Suite |
| Available |
| Now |
1st Floor - BLDG 1
| Size | 168,536 SF |
| Term | 5 Years |
| Rental Rate | $8.43 CAD/SF/YR |
| Space Use | Industrial |
| Condition | Full Build-Out |
| Available | Now |
This extensive property encompasses approximately 243,000 square feet, distributed among five buildings situated on 22 acres. 5,000 SF of office space with additional training rooms and ancillary offices throughout. Expansive paved yard suitable for outdoor storage and parking. Formerly utilized as a wood/lumber facility, this prime location provides easy access to Cookeville, Knoxville and all that Crossville has to offer.
- Lease rate does not include utilities, property expenses or building services
- 2 Drive Ins
- Can be combined with additional space(s) for up to 243,655 SF of adjacent space
- 5 Loading Docks
- Partitioned Offices
- Fully built out
- 11 Dock Doors & Drive Ins
- ± 150 Parking Spaces
- ± 10,700 SF Office Space
1st Floor - BLDG 2
| Size | 20,486 SF |
| Term | 5 Years |
| Rental Rate | $9.85 CAD/SF/YR |
| Space Use | Industrial |
| Condition | - |
| Available | Now |
- Lease rate does not include utilities, property expenses or building services
- Can be combined with additional space(s) for up to 243,655 SF of adjacent space
1st Floor - BLDG 3
| Size | 20,486 SF |
| Term | 5 Years |
| Rental Rate | $9.85 CAD/SF/YR |
| Space Use | Industrial |
| Condition | - |
| Available | Now |
- Lease rate does not include utilities, property expenses or building services
- Can be combined with additional space(s) for up to 243,655 SF of adjacent space
1st Floor - BLDG 4
| Size | 24,017 SF |
| Term | 5 Years |
| Rental Rate | $9.85 CAD/SF/YR |
| Space Use | Industrial |
| Condition | Spec Suite |
| Available | Now |
- Lease rate does not include utilities, property expenses or building services
- Space is in Excellent Condition
- Can be combined with additional space(s) for up to 243,655 SF of adjacent space
1st Floor - BLDG 5
| Size | 10,130 SF |
| Term | 5 Years |
| Rental Rate | $9.85 CAD/SF/YR |
| Space Use | Industrial |
| Condition | Spec Suite |
| Available | Now |
- Lease rate does not include utilities, property expenses or building services
- Space is in Excellent Condition
- Can be combined with additional space(s) for up to 243,655 SF of adjacent space
Property Overview
This extensive property encompasses approximately 243,000 square feet, distributed among five buildings situated on 22 acres. Formerly utilized as a wood/lumber processing facility, this prime location provides easy access to Cookeville, Knoxville and all that Crossville has to offer. Expansive paved yard suitable for outdoor storage and parking.
Manufacturing FACILITY FACTS
Presented by

656 Interstate Dr
Hmm, there seems to have been an error sending your message. Please try again.
Thanks! Your message was sent.


