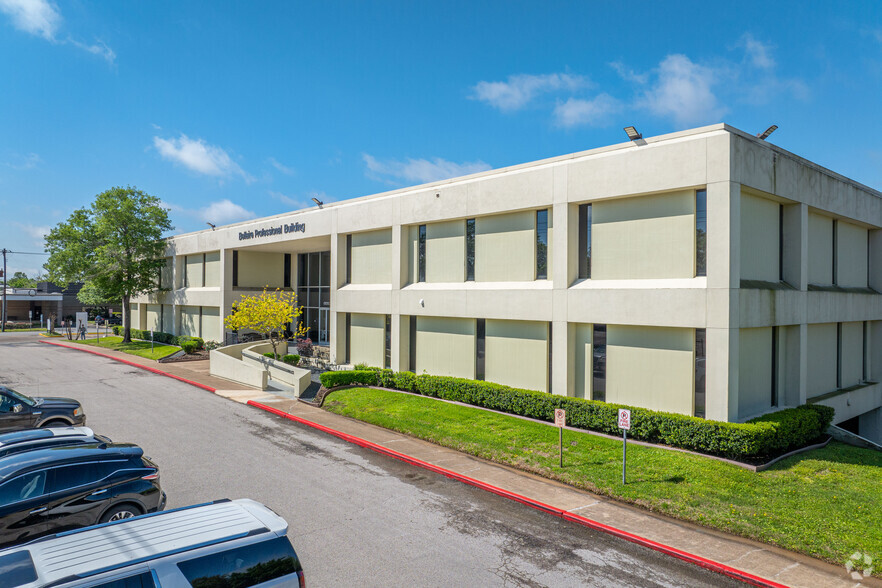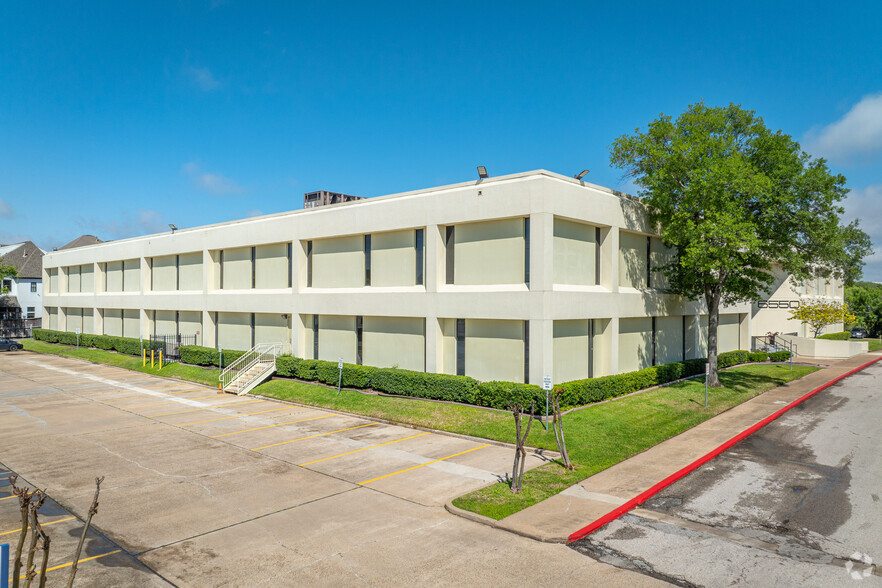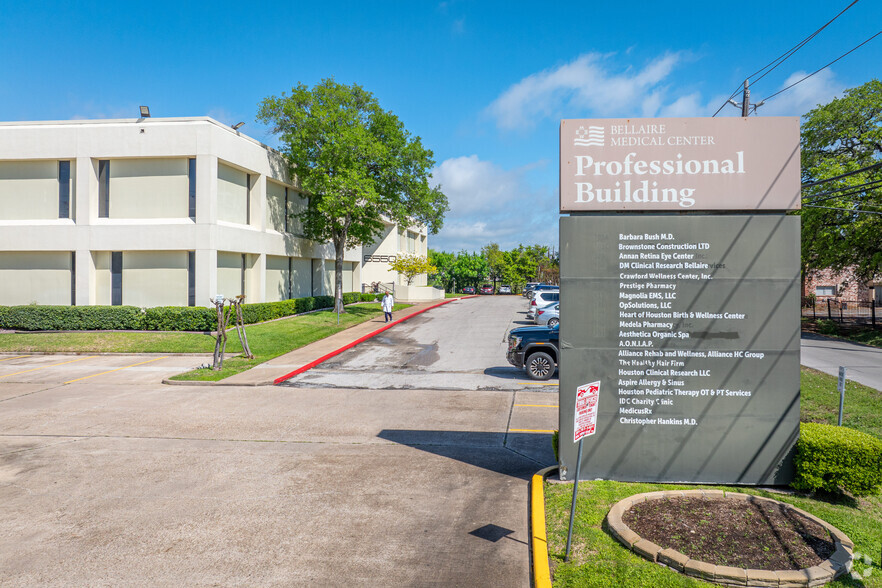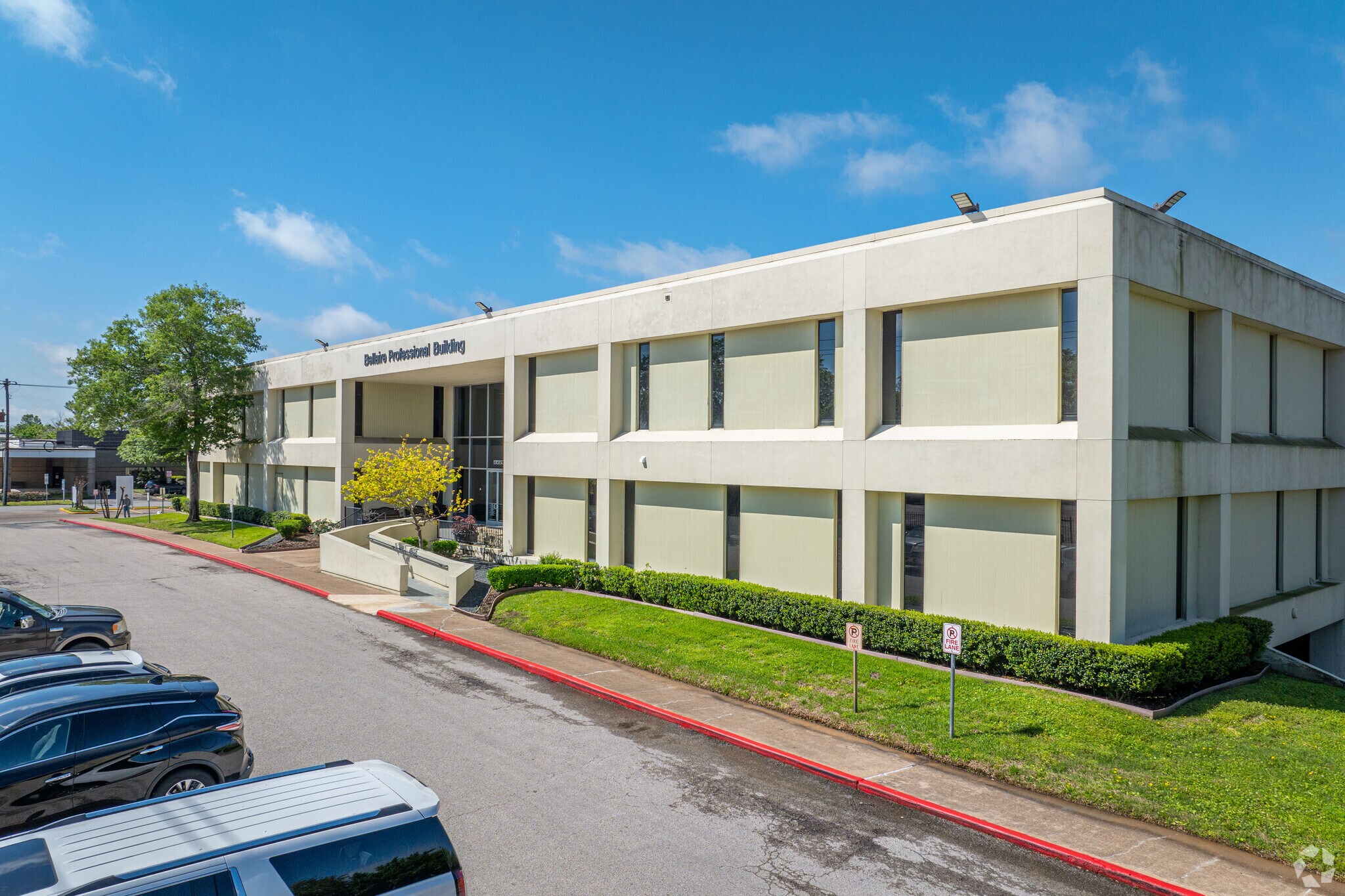Bellaire Medical Professional Building 6550 Mapleridge St 1,109 - 13,000 SF of Space Available in Houston, TX 77081



HIGHLIGHTS
- Bellaire Medical Professional Building, 6550 Mapleridge Street, and its local hands-on ownership offer second-generation medical and office suites.
- Average household income of $104,731 within a 3-mile radius contributes to over $128 million in annual consumer spending on healthcare alone.
- Close proximity to amenities, within a 10-minute walk of over a dozen restaurants and even more options are 2.3 miles away at The Galleria.
- Featuring a two-story atrium lobby with skylights, monument signage, a pharmacy, on-site maintenance, and free parking for tenants and visitors.
- Well connected, 5 minutes from-69 or I-610, 15 minutes from Texas Medical Center, 17 minutes from Sugar Land, and 21 minutes from Downtown Houston.
ALL AVAILABLE SPACES(7)
Display Rental Rate as
- SPACE
- SIZE
- TERM
- RENTAL RATE
- SPACE USE
- CONDITION
- AVAILABLE
Building common area, lobby, and exterior updates were completed in 2018, with additional renovations completed in 2020. Free surface parking for patients and visitors + Free covered parking for tenants and staff.
- Rate includes utilities, building services and property expenses
- Mostly Open Floor Plan Layout
- Space is in Excellent Condition
- Central Air and Heating
- Kitchen
- Drop Ceilings
- Natural Light
- Newly Renovated
- On-Site Pharmacy
- Local Hands-On Ownership
- Fully Built-Out as Standard Medical Space
- Partitioned Offices
- Reception Area
- Elevator Access
- Private Restrooms
- Recessed Lighting
- After Hours HVAC Available
- Monument Signage Available
- On-Site Maintenance
Building common area, lobby, and exterior updates were completed in 2018, with additional renovations completed in 2020. Free surface parking for patients and visitors + Free covered parking for tenants and staff.
- Rate includes utilities, building services and property expenses
- Office intensive layout
- Reception Area
- Kitchen
- Wi-Fi Connectivity
- Natural Light
- Atrium
- Fully Built-Out as Standard Office
- Space is in Excellent Condition
- Central Air and Heating
- Private Restrooms
- Drop Ceilings
- After Hours HVAC Available
- Newly Renovated
Building common area, lobby, and exterior updates were completed in 2018, with additional renovations completed in 2020. Free surface parking for patients and visitors + Free covered parking for tenants and staff.
- Rate includes utilities, building services and property expenses
- Space is in Excellent Condition
- Newly Renovated
- Fully Built-Out as Standard Office
- Can be combined with additional space(s) for up to 2,884 SF of adjacent space
Building common area, lobby, and exterior updates were completed in 2018, with additional renovations completed in 2020. Free surface parking for patients and visitors + Free covered parking for tenants and staff.
- Rate includes utilities, building services and property expenses
- Space is in Excellent Condition
- Newly Renovated
- Fully Built-Out as Standard Office
- Can be combined with additional space(s) for up to 2,884 SF of adjacent space
Building common area, lobby, and exterior updates were completed in 2018, with additional renovations completed in 2020. Free surface parking for patients and visitors + Free covered parking for tenants and staff.
- Rate includes utilities, building services and property expenses
- Office intensive layout
- Newly Renovated
- Fully Built-Out as Standard Medical Space
- Space is in Excellent Condition
Building common area, lobby, and exterior updates were completed in 2018, with additional renovations completed in 2020. Free surface parking for patients and visitors + Free covered parking for tenants and staff.
- Rate includes utilities, building services and property expenses
- Office intensive layout
- Newly Renovated
- Fully Built-Out as Standard Medical Space
- Space is in Excellent Condition
Building common area, lobby, and exterior updates were completed in 2018, with additional renovations completed in 2020. Free surface parking for patients and visitors + Free covered parking for tenants and staff.
- Rate includes utilities, building services and property expenses
- Office intensive layout
- Newly Renovated
- Fully Built-Out as Standard Medical Space
- Space is in Excellent Condition
| Space | Size | Term | Rental Rate | Space Use | Condition | Available |
| 1st Floor, Ste 104 | 3,879 SF | Negotiable | $33.29 CAD/SF/YR | Office/Medical | Full Build-Out | Now |
| 1st Floor, Ste 122 | 1,336 SF | Negotiable | $33.29 CAD/SF/YR | Office/Medical | Full Build-Out | Now |
| 2nd Floor, Ste 208 | 1,775 SF | Negotiable | $33.29 CAD/SF/YR | Office | Full Build-Out | Now |
| 2nd Floor, Ste 209 | 1,109 SF | Negotiable | $33.29 CAD/SF/YR | Office | Full Build-Out | Now |
| 2nd Floor, Ste 217 | 1,398 SF | Negotiable | $33.29 CAD/SF/YR | Office/Medical | Full Build-Out | Now |
| 2nd Floor, Ste 218 | 2,027 SF | Negotiable | $33.29 CAD/SF/YR | Office/Medical | Full Build-Out | Now |
| 2nd Floor, Ste 222 | 1,476 SF | Negotiable | $33.29 CAD/SF/YR | Office/Medical | Full Build-Out | Now |
1st Floor, Ste 104
| Size |
| 3,879 SF |
| Term |
| Negotiable |
| Rental Rate |
| $33.29 CAD/SF/YR |
| Space Use |
| Office/Medical |
| Condition |
| Full Build-Out |
| Available |
| Now |
1st Floor, Ste 122
| Size |
| 1,336 SF |
| Term |
| Negotiable |
| Rental Rate |
| $33.29 CAD/SF/YR |
| Space Use |
| Office/Medical |
| Condition |
| Full Build-Out |
| Available |
| Now |
2nd Floor, Ste 208
| Size |
| 1,775 SF |
| Term |
| Negotiable |
| Rental Rate |
| $33.29 CAD/SF/YR |
| Space Use |
| Office |
| Condition |
| Full Build-Out |
| Available |
| Now |
2nd Floor, Ste 209
| Size |
| 1,109 SF |
| Term |
| Negotiable |
| Rental Rate |
| $33.29 CAD/SF/YR |
| Space Use |
| Office |
| Condition |
| Full Build-Out |
| Available |
| Now |
2nd Floor, Ste 217
| Size |
| 1,398 SF |
| Term |
| Negotiable |
| Rental Rate |
| $33.29 CAD/SF/YR |
| Space Use |
| Office/Medical |
| Condition |
| Full Build-Out |
| Available |
| Now |
2nd Floor, Ste 218
| Size |
| 2,027 SF |
| Term |
| Negotiable |
| Rental Rate |
| $33.29 CAD/SF/YR |
| Space Use |
| Office/Medical |
| Condition |
| Full Build-Out |
| Available |
| Now |
2nd Floor, Ste 222
| Size |
| 1,476 SF |
| Term |
| Negotiable |
| Rental Rate |
| $33.29 CAD/SF/YR |
| Space Use |
| Office/Medical |
| Condition |
| Full Build-Out |
| Available |
| Now |
PROPERTY OVERVIEW
Secure a space in this modernized facility with premium medical office spaces now available for lease, and take advantage of this highly effective location for healthcare professionals at 6550 Mapleridge Street. Bellaire Medical Professional Building offers a tranquil location for office and medical users, with spaces around an atrium lobby renovated in 2018 and 2020 to provide a soothing atmosphere of calm hues and indoor flora bathed in natural light. There is an on-site pharmacy and maintenance team with the backing of personalized and responsive local ownership. Tenants and staff enjoy free underground parking, and there are ample free surface parking spots for patients and visitors. Monument signage is also available to cement a presence in this area. 6550 Mapleridge Street is located near the intersection of Bellaire Boulevard and Chimney Rock Road, a brimming commercial node with plenty of restaurants and stores, making this a convenient spot for tenants and visitors. Client-facing tenants are tapped into a dense pool of potential patients as over 500,000 people reside within a 5-mile radius and report an average household income above $100,000. Several key medical destinations are nearby, with Memorial Hermann Southwest Hospital at Houston Christian University and Texas Medical Center both about 5 miles away. Those hubs and more are easily accessible via Interstate 69 and Interstate 610, a few minutes away, and they provide streamlined commutes to popular enclaves in the greater Houston area.
- 24 Hour Access
- Atrium
- Bus Line
- Controlled Access
- Convenience Store
- Courtyard
- Property Manager on Site
- Skylights
- Kitchen
- Central Heating
- Natural Light
- Plug & Play
- Reception
- Hardwood Floors
- Monument Signage
- Air Conditioning
PROPERTY FACTS
SELECT TENANTS
- FLOOR
- TENANT NAME
- INDUSTRY
- 1st
- Aesthetica Organic Spa
- Services
- 1st
- Bellaire Annuity Marketing
- Professional, Scientific, and Technical Services
- 2nd
- DM Clinical Research
- Professional, Scientific, and Technical Services
- 2nd
- Houston Pediatric Therapy
- Health Care and Social Assistance
- 1st
- Lenio Healthcare
- Professional, Scientific, and Technical Services
- 2nd
- Medicus Rx Pharmacy, Inc
- Retailer


















