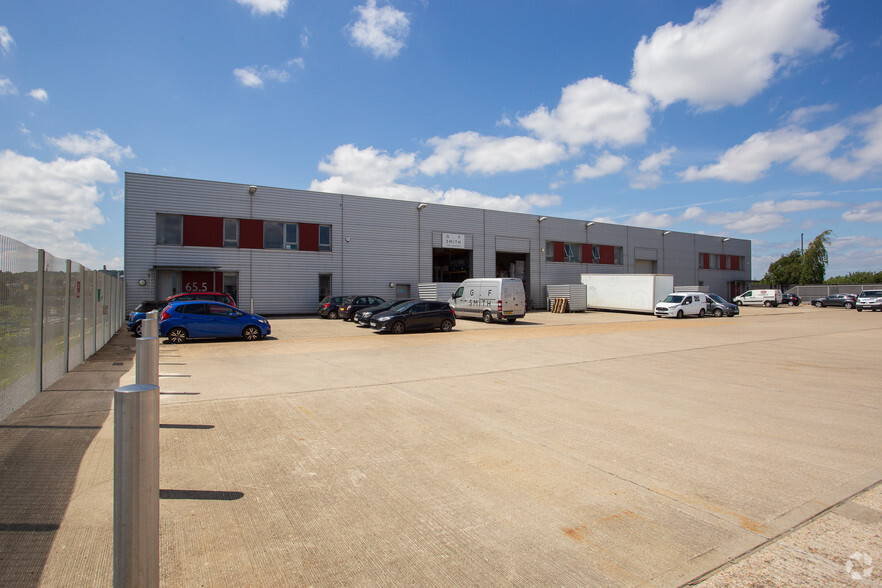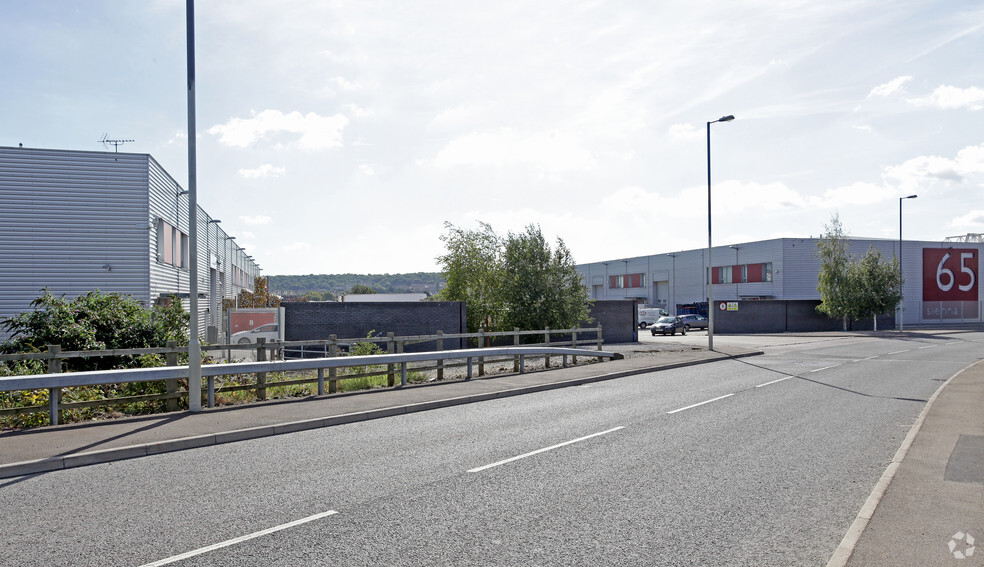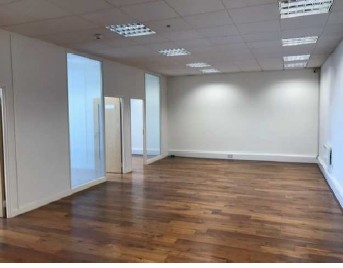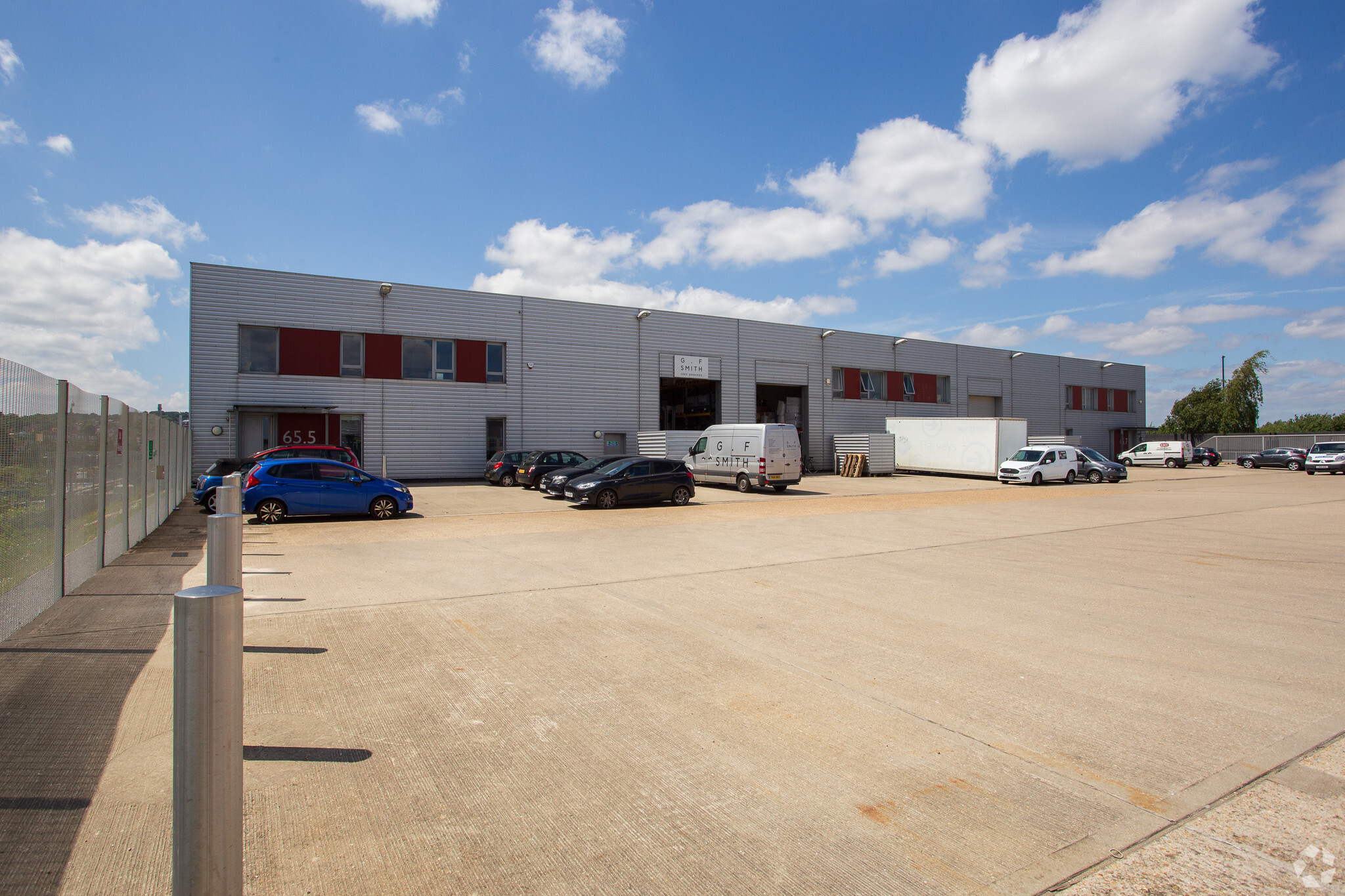Sienna 65.5-65.7 White Hart Ave 1,160 - 13,501 SF of Industrial Space Available in London SE28 0GU



HIGHLIGHTS
- Located on Sienna Park within White Hart Triangle
- Generous Concrete Yard Area
- Direct Access to Woolwich, The Blackwall Tunnel and Central London
- Electrically Operated Sectional Loading Doors
FEATURES
ALL AVAILABLE SPACES(4)
Display Rental Rate as
- SPACE
- SIZE
- TERM
- RENTAL RATE
- SPACE USE
- CONDITION
- AVAILABLE
The property comprises a mid-terraced warehouse of steel portal frame construction with fully fitted first floor offices plus yard and parking to the front. Loading to the warehouse is via a sectional overhead loading door. The warehouse area has three phase electricity and a gas supply. The floor loadings are 35KN/m². The height to underside of haunch is 7m (23 ft). The first floor offices benefit from double glazed windows, suspended ceilings with category II lighting.
- Use Class: B2
- Drop Ceilings
- Common Parts WC Facilities
- Three phase electricity
- Height to underside of haunch is 7m (23 ft)
- Can be combined with additional space(s) for up to 13,501 SF of adjacent space
- Energy Performance Rating - B
- Sectional overhead loading door
- Floor loadings are 35KN/m²
The property comprises a mid-terraced warehouse of steel portal frame construction with fully fitted first floor offices plus yard and parking to the front. Loading to the warehouse is via a sectional overhead loading door. The warehouse area has three phase electricity and a gas supply. The floor loadings are 35KN/m². The height to underside of haunch is 7m (23 ft). The first floor offices benefit from double glazed windows, suspended ceilings with category II lighting.
- Use Class: B2
- Drop Ceilings
- Common Parts WC Facilities
- Three phase electricity
- Height to underside of haunch is 7m (23 ft)
- Can be combined with additional space(s) for up to 13,501 SF of adjacent space
- Energy Performance Rating - B
- Sectional overhead loading door
- Floor loadings are 35KN/m²
The property comprises a mid-terraced warehouse of steel portal frame construction with fully fitted first floor offices plus yard and parking to the front. Loading to the warehouse is via a sectional overhead loading door. The warehouse area has three phase electricity and a gas supply. The floor loadings are 35KN/m². The height to underside of haunch is 7m (23 ft). The first floor offices benefit from double glazed windows, suspended ceilings with category II lighting.
- Use Class: B2
- Drop Ceilings
- Common Parts WC Facilities
- Three phase electricity
- Height to underside of haunch is 7m (23 ft)
- Can be combined with additional space(s) for up to 13,501 SF of adjacent space
- Energy Performance Rating - B
- Sectional overhead loading door
- Floor loadings are 35KN/m²
The property comprises a mid-terraced warehouse of steel portal frame construction with fully fitted first floor offices plus yard and parking to the front. Loading to the warehouse is via a sectional overhead loading door. The warehouse area has three phase electricity and a gas supply. The floor loadings are 35KN/m². The height to underside of haunch is 7m (23 ft). The first floor offices benefit from double glazed windows, suspended ceilings with category II lighting.
- Use Class: B2
- Can be combined with additional space(s) for up to 13,501 SF of adjacent space
- Energy Performance Rating - B
- Sectional overhead loading door
- Floor loadings are 35KN/m²
- Includes 1,160 SF of dedicated office space
- Drop Ceilings
- Common Parts WC Facilities
- Three phase electricity
- Height to underside of haunch is 7m (23 ft)
| Space | Size | Term | Rental Rate | Space Use | Condition | Available |
| Ground - 65.5 | 6,395 SF | Negotiable | $28.53 CAD/SF/YR | Industrial | Partial Build-Out | Now |
| Ground - 65.6 | 4,740 SF | Negotiable | $28.53 CAD/SF/YR | Industrial | Partial Build-Out | Now |
| 1st Floor - 65.5 | 1,206 SF | Negotiable | $28.53 CAD/SF/YR | Industrial | Partial Build-Out | Now |
| 1st Floor - 65.6 | 1,160 SF | Negotiable | $28.53 CAD/SF/YR | Industrial | Partial Build-Out | Now |
Ground - 65.5
| Size |
| 6,395 SF |
| Term |
| Negotiable |
| Rental Rate |
| $28.53 CAD/SF/YR |
| Space Use |
| Industrial |
| Condition |
| Partial Build-Out |
| Available |
| Now |
Ground - 65.6
| Size |
| 4,740 SF |
| Term |
| Negotiable |
| Rental Rate |
| $28.53 CAD/SF/YR |
| Space Use |
| Industrial |
| Condition |
| Partial Build-Out |
| Available |
| Now |
1st Floor - 65.5
| Size |
| 1,206 SF |
| Term |
| Negotiable |
| Rental Rate |
| $28.53 CAD/SF/YR |
| Space Use |
| Industrial |
| Condition |
| Partial Build-Out |
| Available |
| Now |
1st Floor - 65.6
| Size |
| 1,160 SF |
| Term |
| Negotiable |
| Rental Rate |
| $28.53 CAD/SF/YR |
| Space Use |
| Industrial |
| Condition |
| Partial Build-Out |
| Available |
| Now |
PROPERTY OVERVIEW
The property comprises a terrace of industrial/warehouse units of steel portal frame construction. The property is located on the south side of Eastern Way (A2016) at its junction with White Hart Avenue which is approximately 10 miles to the south east of Central London and approximately seven miles to the west of junction 1a of the M25.








