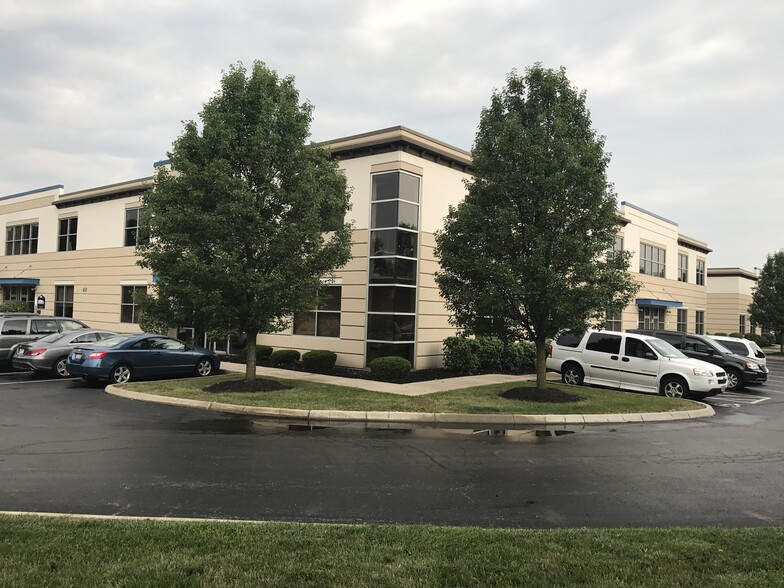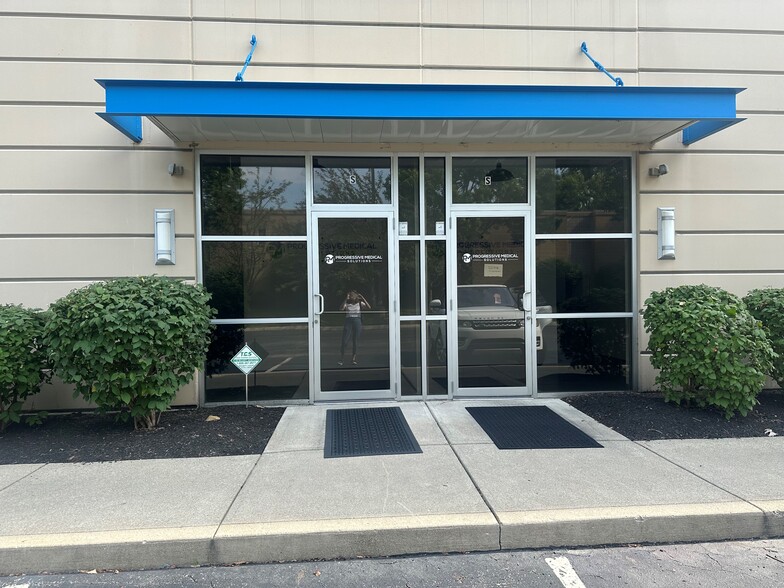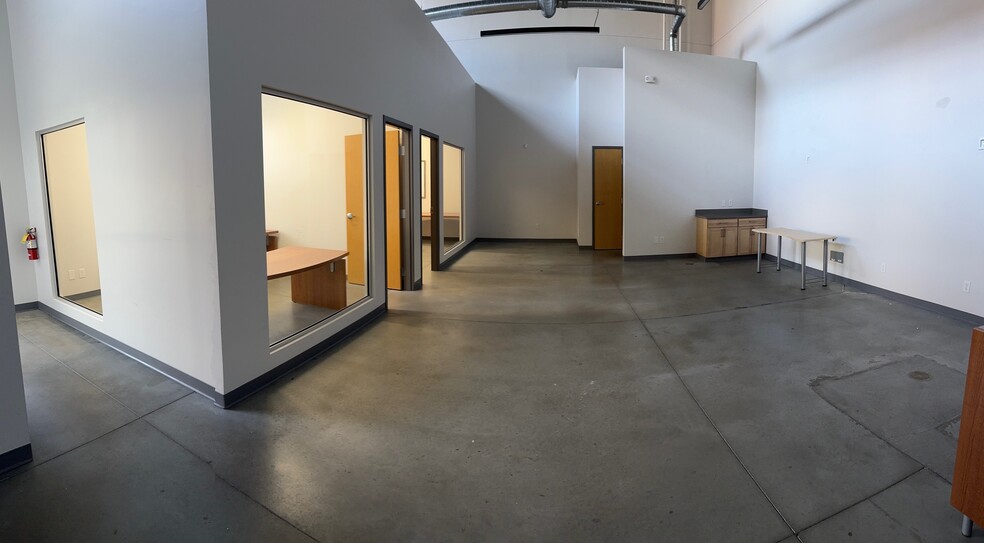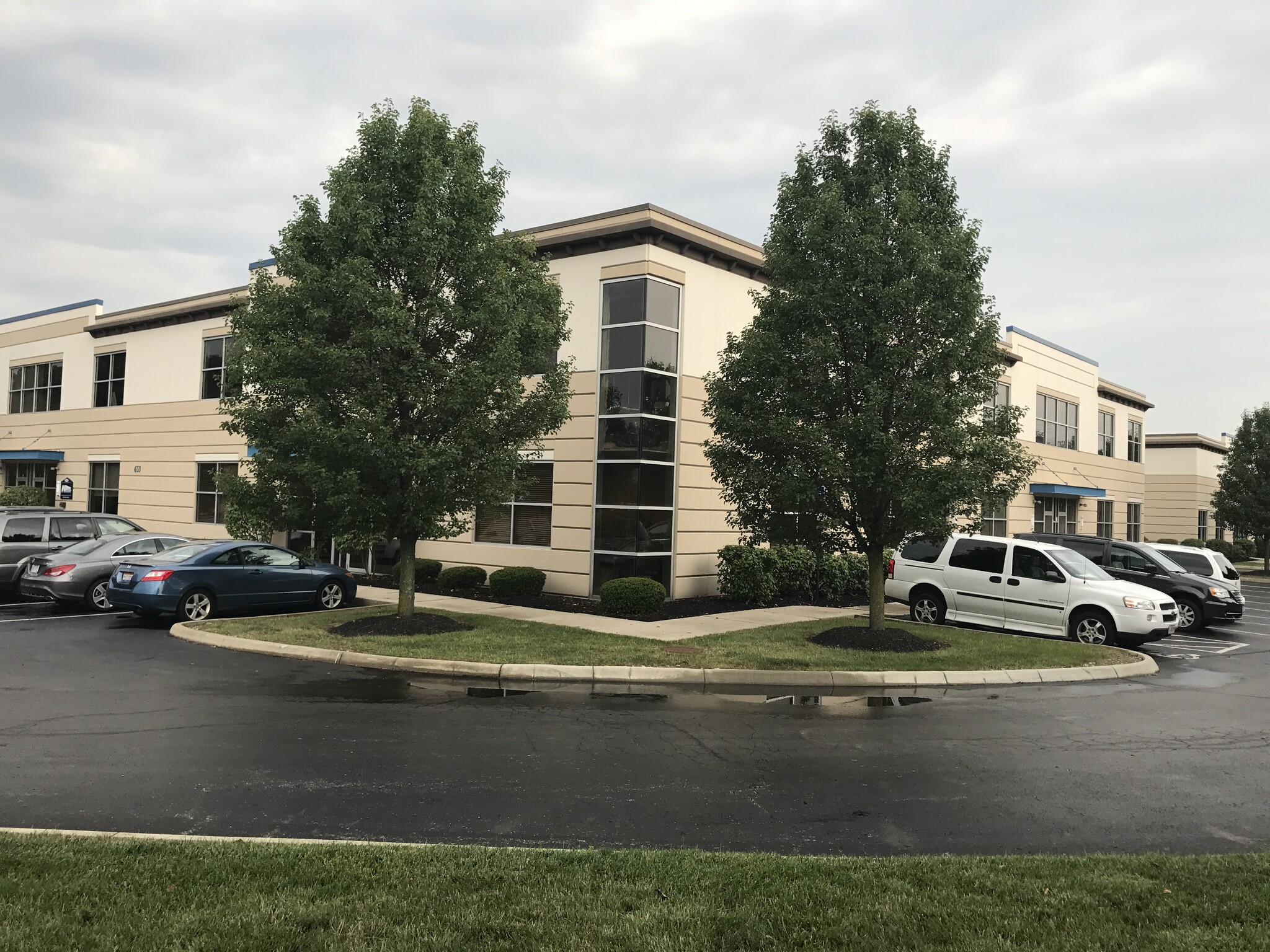
This feature is unavailable at the moment.
We apologize, but the feature you are trying to access is currently unavailable. We are aware of this issue and our team is working hard to resolve the matter.
Please check back in a few minutes. We apologize for the inconvenience.
- LoopNet Team
thank you

Your email has been sent!
653 McCorkle Blvd
1,280 - 2,560 SF of Office Space Available in Westerville, OH 43082



Highlights
- Park at your front door
- Convenient location, close to Maxtown/Polaris area, two miles to I-71, one block from main post office
- Kitchenette and private restroom
- Large offices with large windows
all available space(1)
Display Rental Rate as
- Space
- Size
- Term
- Rental Rate
- Space Use
- Condition
- Available
Attractive open plan with two separate offices in each unit. 1,280 s.f. each with open archway between that can be closed off. Private entry, park at your front door, private bathroom and kitchenette in each unit. 20' open ceilings in open area. $2,850/month each or $5,600/month for both units . . . Taxes and pass through paid by owner. Tenant pays utilities.
- Listed lease rate plus proportional share of utilities
- Mostly Open Floor Plan Layout
- Finished Ceilings: 10’ - 20’
- Central Air and Heating
- Private Restrooms
- Exposed Ceiling
- Accent Lighting
- Fully Built-Out as Standard Office
- 4 Private Offices
- Space is in Excellent Condition
- Kitchen
- High Ceilings
- Emergency Lighting
- Park at front door, private restroom, kitchenette
| Space | Size | Term | Rental Rate | Space Use | Condition | Available |
| 1st Floor, Ste R & S | 1,280-2,560 SF | 3-5 Years | Upon Request Upon Request Upon Request Upon Request Upon Request Upon Request | Office | Full Build-Out | Now |
1st Floor, Ste R & S
| Size |
| 1,280-2,560 SF |
| Term |
| 3-5 Years |
| Rental Rate |
| Upon Request Upon Request Upon Request Upon Request Upon Request Upon Request |
| Space Use |
| Office |
| Condition |
| Full Build-Out |
| Available |
| Now |
1st Floor, Ste R & S
| Size | 1,280-2,560 SF |
| Term | 3-5 Years |
| Rental Rate | Upon Request |
| Space Use | Office |
| Condition | Full Build-Out |
| Available | Now |
Attractive open plan with two separate offices in each unit. 1,280 s.f. each with open archway between that can be closed off. Private entry, park at your front door, private bathroom and kitchenette in each unit. 20' open ceilings in open area. $2,850/month each or $5,600/month for both units . . . Taxes and pass through paid by owner. Tenant pays utilities.
- Listed lease rate plus proportional share of utilities
- Fully Built-Out as Standard Office
- Mostly Open Floor Plan Layout
- 4 Private Offices
- Finished Ceilings: 10’ - 20’
- Space is in Excellent Condition
- Central Air and Heating
- Kitchen
- Private Restrooms
- High Ceilings
- Exposed Ceiling
- Emergency Lighting
- Accent Lighting
- Park at front door, private restroom, kitchenette
Property Overview
Exceptional office space with parking right at your front door, private restrooms, open floor plan with two separate offices in each unit. Convenient location near Polaris/Maxtown with easy access to freeways.
PROPERTY FACTS
SELECT TENANTS
- Floor
- Tenant Name
- Industry
- 1st
- All Media Group
- Professional, Scientific, and Technical Services
- Unknown
- Dennis A Blair Ltd
- Professional, Scientific, and Technical Services
- 1st
- K Guard Inc
- Retailer
- 1st
- K-Guard Leaf Free Gutter System
- Construction
- 2nd
- Sudden Impact Marketing Inc
- Professional, Scientific, and Technical Services
- 1st
- Telecommunication Technologies Group
- Information
Presented by
Tanglewood Investments, LLC
653 McCorkle Blvd
Hmm, there seems to have been an error sending your message. Please try again.
Thanks! Your message was sent.





