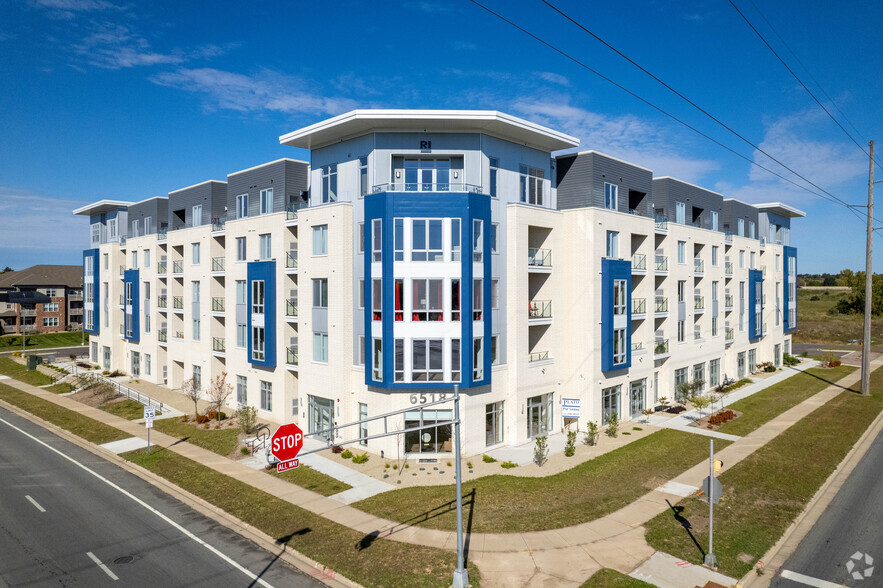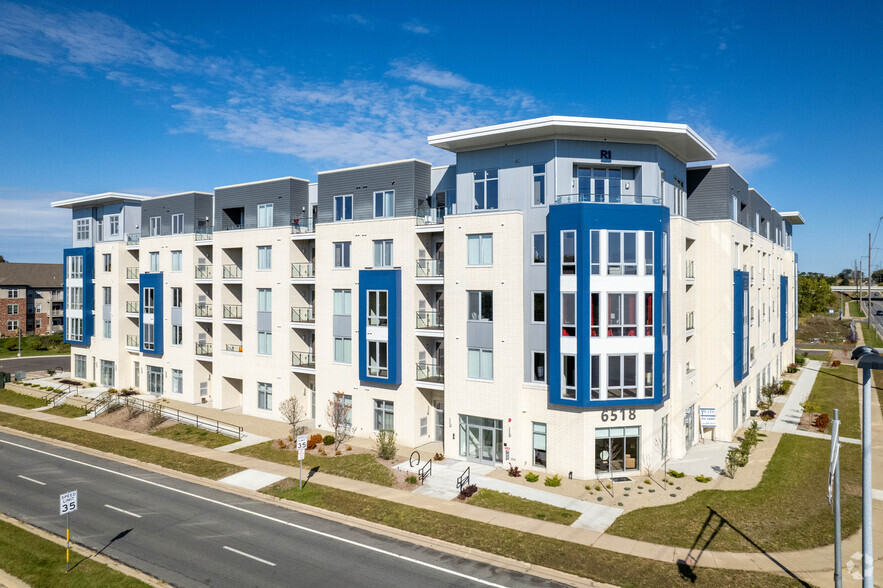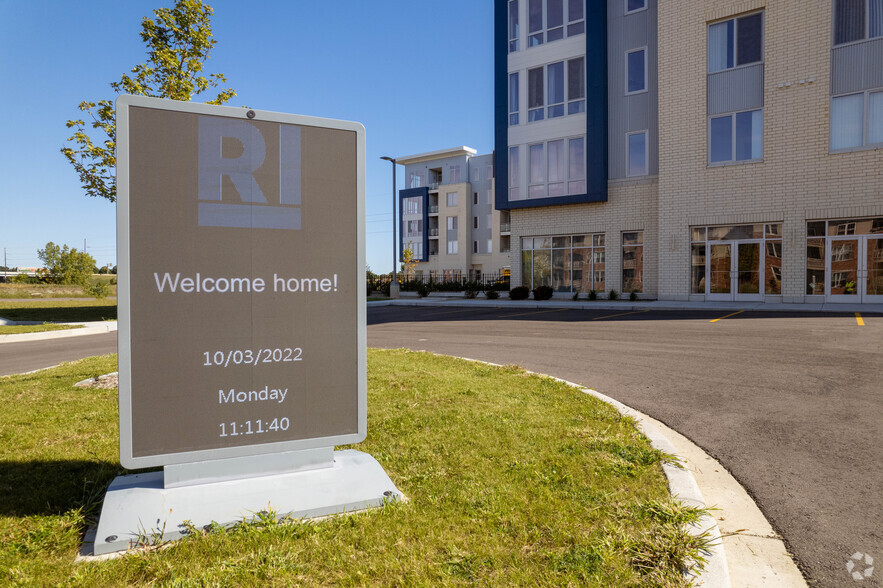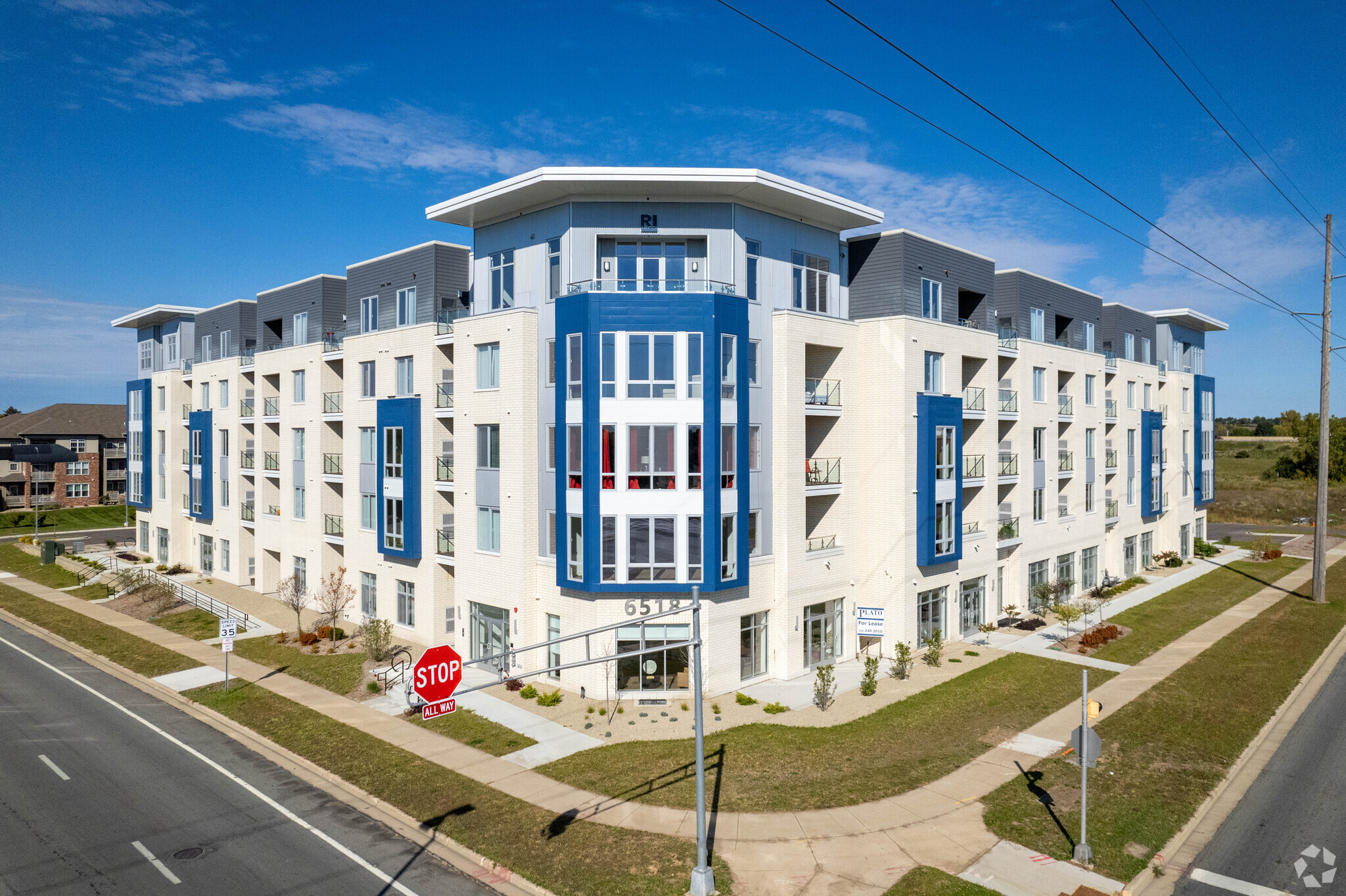
This feature is unavailable at the moment.
We apologize, but the feature you are trying to access is currently unavailable. We are aware of this issue and our team is working hard to resolve the matter.
Please check back in a few minutes. We apologize for the inconvenience.
- LoopNet Team
thank you

Your email has been sent!
RI Apartments 6518 Milwaukee St
500 - 12,164 SF of 4-Star Office/Retail Space Available in Madison, WI 53718



Highlights
- New Construction
- Luxury Finishes
- Corner of two main streets
- Natural Lighting
- High-End
- Ramp to highway in works
all available spaces(2)
Display Rental Rate as
- Space
- Size
- Term
- Rental Rate
- Space Use
- Condition
- Available
This is raw space that is able to build out and negotiable upon request.
- Listed rate may not include certain utilities, building services and property expenses
- Fits 2 - 71 People
- Open-Plan
- New Developing Area
- Open Floor Plan Layout
- Finished Ceilings: 14’
- New Construction
- High Ceilings
This is raw space that is able to build out and negotiable upon request.
- Listed rate may not include certain utilities, building services and property expenses
- Finished Ceilings: 14’
- New Construction
- High Ceilings
- Fits 8 - 104 People
- Central Heating System
- New Developing Area
| Space | Size | Term | Rental Rate | Space Use | Condition | Available |
| 1st Floor | 500-8,766 SF | 3-10 Years | $35.03 CAD/SF/YR $2.92 CAD/SF/MO $377.08 CAD/m²/YR $31.42 CAD/m²/MO $25,591 CAD/MO $307,086 CAD/YR | Office/Retail | Spec Suite | Now |
| 1st Floor, Ste 1 | 500-3,398 SF | 3-10 Years | $35.03 CAD/SF/YR $2.92 CAD/SF/MO $377.08 CAD/m²/YR $31.42 CAD/m²/MO $9,920 CAD/MO $119,037 CAD/YR | Office/Retail | Spec Suite | Now |
1st Floor
| Size |
| 500-8,766 SF |
| Term |
| 3-10 Years |
| Rental Rate |
| $35.03 CAD/SF/YR $2.92 CAD/SF/MO $377.08 CAD/m²/YR $31.42 CAD/m²/MO $25,591 CAD/MO $307,086 CAD/YR |
| Space Use |
| Office/Retail |
| Condition |
| Spec Suite |
| Available |
| Now |
1st Floor, Ste 1
| Size |
| 500-3,398 SF |
| Term |
| 3-10 Years |
| Rental Rate |
| $35.03 CAD/SF/YR $2.92 CAD/SF/MO $377.08 CAD/m²/YR $31.42 CAD/m²/MO $9,920 CAD/MO $119,037 CAD/YR |
| Space Use |
| Office/Retail |
| Condition |
| Spec Suite |
| Available |
| Now |
1st Floor
| Size | 500-8,766 SF |
| Term | 3-10 Years |
| Rental Rate | $35.03 CAD/SF/YR |
| Space Use | Office/Retail |
| Condition | Spec Suite |
| Available | Now |
This is raw space that is able to build out and negotiable upon request.
- Listed rate may not include certain utilities, building services and property expenses
- Open Floor Plan Layout
- Fits 2 - 71 People
- Finished Ceilings: 14’
- Open-Plan
- New Construction
- New Developing Area
- High Ceilings
1st Floor, Ste 1
| Size | 500-3,398 SF |
| Term | 3-10 Years |
| Rental Rate | $35.03 CAD/SF/YR |
| Space Use | Office/Retail |
| Condition | Spec Suite |
| Available | Now |
This is raw space that is able to build out and negotiable upon request.
- Listed rate may not include certain utilities, building services and property expenses
- Fits 8 - 104 People
- Finished Ceilings: 14’
- Central Heating System
- New Construction
- New Developing Area
- High Ceilings
About the Property
The commercial floor boasts 14-feet high ceilings and 12,164 square feet of retail mixed space of street-front and parking-faced newly constructed units. The building location provides optimal exposure to local and, soon to be off-ramp, interstate traffic. This ensures great signage opportunity with valuable exposure to the public.
PROPERTY FACTS FOR 6518 Milwaukee St , Madison, WI 53718
| Min. Divisible | 500 SF | Apartment Style | Mid Rise |
| Property Type | Multifamily | Building Size | 149,369 SF |
| Property Subtype | Apartment | Year Built | 2022 |
| Min. Divisible | 500 SF |
| Property Type | Multifamily |
| Property Subtype | Apartment |
| Apartment Style | Mid Rise |
| Building Size | 149,369 SF |
| Year Built | 2022 |
Features and Amenities
- Fitness Center
- Property Manager on Site
- Storage Space
- Bicycle Storage
- Car Charging Station
- Public Transportation
Presented by
Company Not Provided
RI Apartments | 6518 Milwaukee St
Hmm, there seems to have been an error sending your message. Please try again.
Thanks! Your message was sent.







