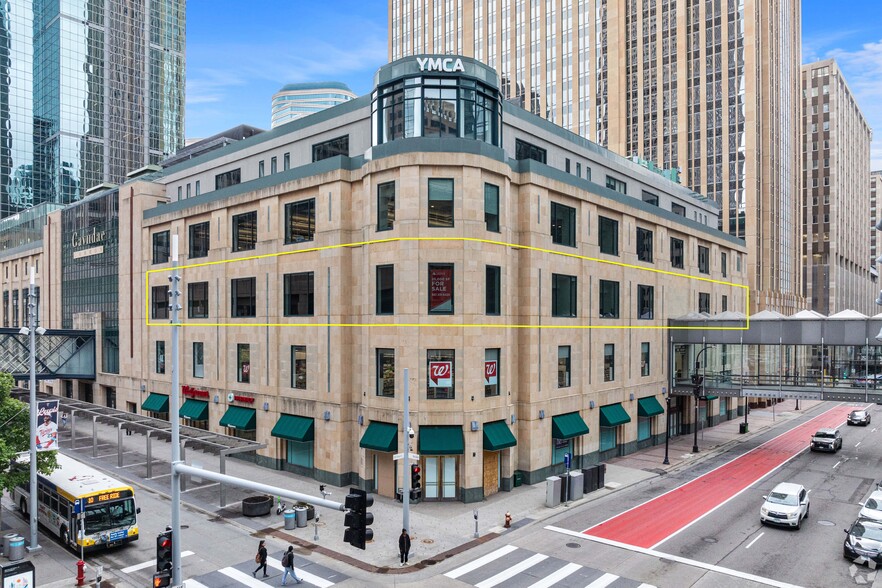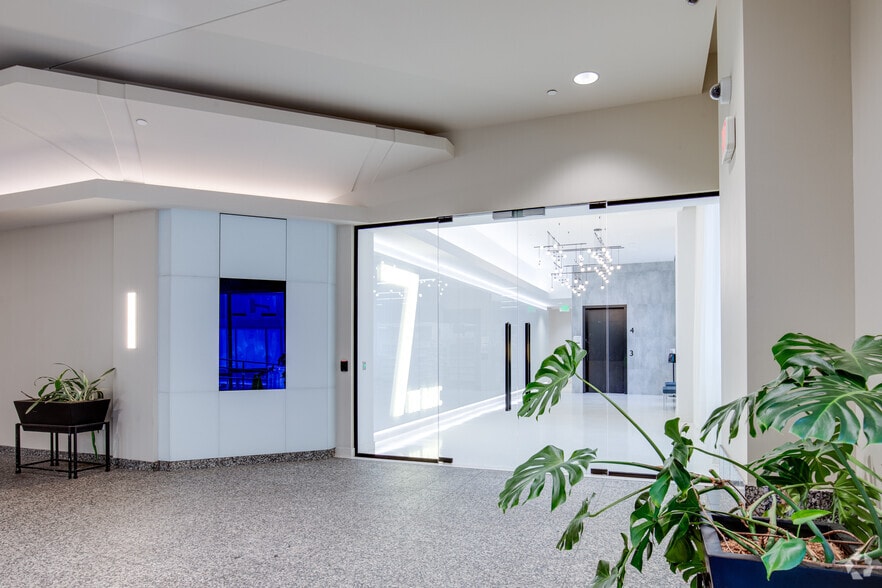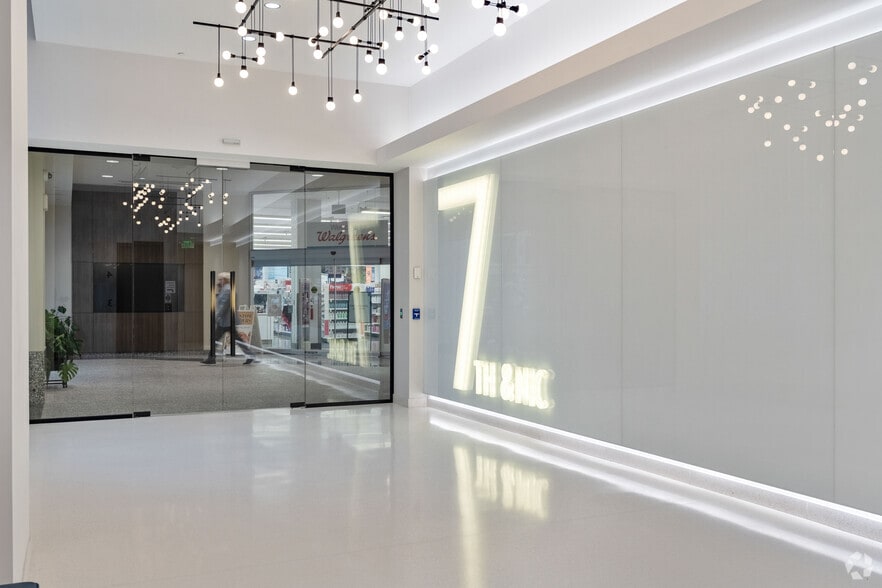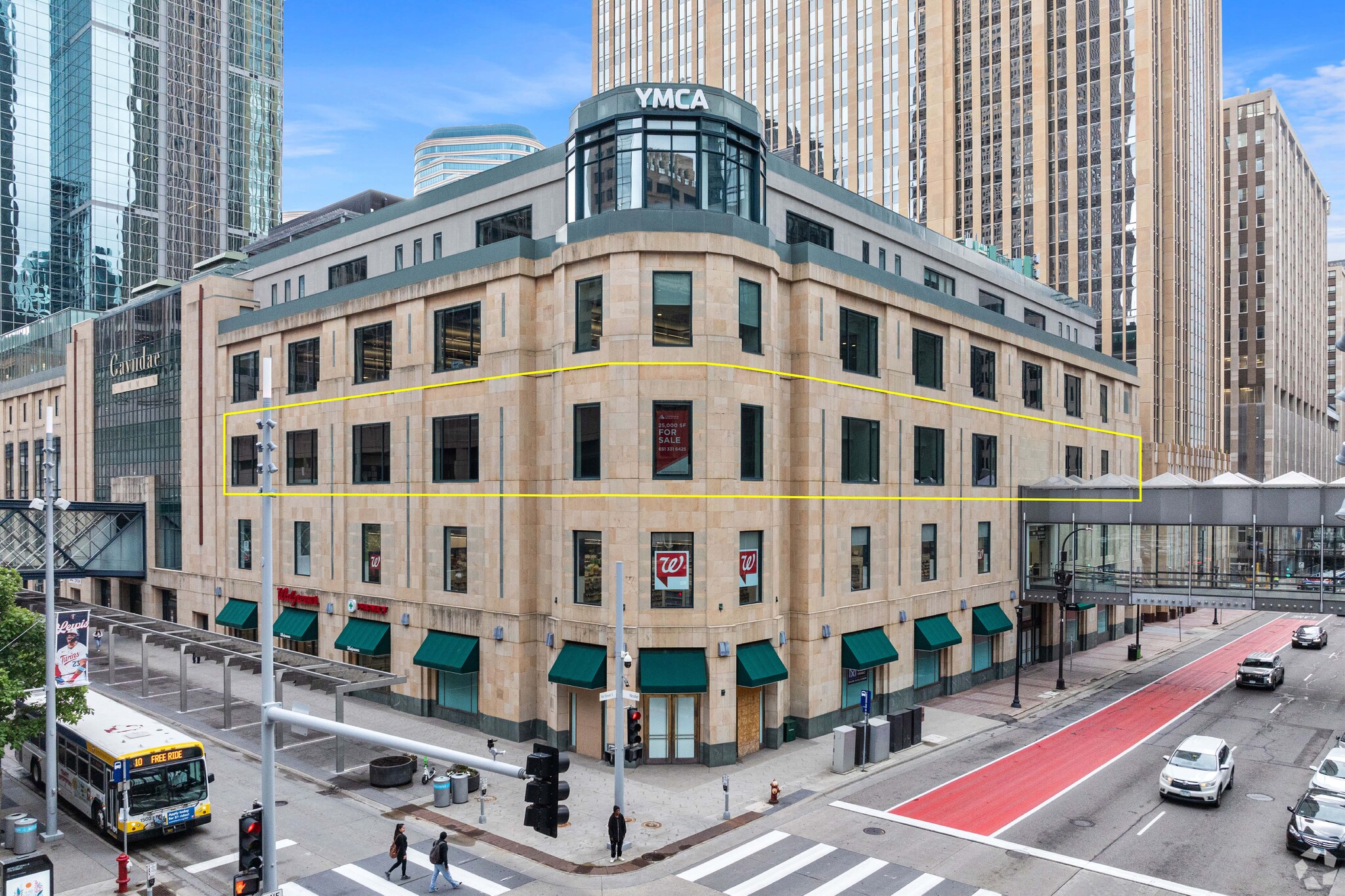Your email has been sent.
651 Nicollet Mall - 7th & Nic 26,170 SF Office/Medical Condo Unit Offered at $3,079,778 CAD in Minneapolis, MN 55402



Investment Highlights
- Located in the heart of Downtown Minneapolis along the Skyway, 7th & Nic offers a prestigious Class A office condominium within Gaviidae Common.
- Currently set up for office use, Unit 300 offers limitless potential for specialized retailers, educational centers, medical practices, and more.
- Prospective owners benefit from immediate access to light and commuter rail transit at Nicollet Mall Station, and NorthStar's Target Field Station.
- Unit 300 provides 26,170 square feet of flexible office space with 16-foot ceilings, and exclusive elevator access, ideal for a corporate headquarters
- Adjacent to Minneapolis's iconic Crystal Court and IDS Center, Unit 300 enjoys prime visibility at the corner of 7th Street and Nicollet Mall.
- With proximity to a vibrant downtown scene, 7th & Nic ensures tenants an array of amenities and entertainment options steps away from the workplace.
Executive Summary
7th & Nic is a Class A office condominium project situated within Gaviidae Common, a sprawling retail center occupying 291,535 square feet across two and a half blocks along Nicollet Mall, between 5th and 7th Streets in Downtown Minneapolis. The complex is seamlessly integrated into the city's extensive 64-block skyway bridge system, facilitating convenient access to the downtown core. Gaviidae Common's centerpiece is an atrium adorned with a celestial motif inspired by Minnesota's northern sky. Among its notable features are a Walgreens store and the Dayton YMCA. Strategically positioned adjacent to the iconic Crystal Court and the award-winning urban park of IDS Center, 7th & Nic benefits from its prime location on the Minneapolis Skyway. Nicollet Mall, renowned as downtown's central hub for shopping and entertainment, has been revitalized to enhance the experience for visitors, employees, and the area's growing residential community. Employers here benefit from proximity to approximately 143,948 daytime workers within a mile radius, ensuring a robust labor pool. The property offers excellent transportation connectivity, with Nicollet Mall Station just three minutes away, NorthStar's Target Field Station reachable by a 14-minute walk, and Minneapolis–St. Paul International Airport is a 22-minute drive. Its unparalleled access to Interstates 94, 394, and 35W further enhances its appeal as a premier business location in Minneapolis.
Property Facts
| Total Building Size | 299,960 SF | Typical Floor Size | 26,000 SF |
| Property Type | Year Built | 1988 | |
| Building Class | A | Lot Size | 1.53 AC |
| Floors | 5 | Parking Ratio | 1.63/1,000 SF |
| Zoning | B4-2 | ||
| Total Building Size | 299,960 SF |
| Property Type | |
| Building Class | A |
| Floors | 5 |
| Typical Floor Size | 26,000 SF |
| Year Built | 1988 |
| Lot Size | 1.53 AC |
| Parking Ratio | 1.63/1,000 SF |
| Zoning | B4-2 |
Amenities
- Convenience Store
- Day Care
- Fitness Center
- Property Manager on Site
- Security System
- Skylights
- Skyway
- Air Conditioning
- Smoke Detector
1 Unit Available
Unit 300
| Unit Size | 26,170 SF | Condo Use | Office/Medical |
| Price | $3,079,778 CAD | Sale Type | Owner User |
| Price Per SF | $117.68 CAD |
| Unit Size | 26,170 SF |
| Price | $3,079,778 CAD |
| Price Per SF | $117.68 CAD |
| Condo Use | Office/Medical |
| Sale Type | Owner User |
Description
Unit 300 is a modern office condominium spanning a whole floor of 26,170 square feet in Downtown Minneapolis. The space features 16-foot ceilings, private restrooms with showers, and exclusive elevator access. Shared with only one other tenant, its Skyway lobby presents a unique branding opportunity for the property's buyer.
Additionally, Unit 300 boasts an open plan layout, an existing kitchen, and prominent signage at the corner of 7th Street and Nicollet Mall, adjacent to The Dayton's Project, IDS, and City Center. This prime location is ideal for establishing a new corporate headquarters, offering extensive customization possibilities tailored to various corporate needs.
While the space is currently configured for office use, the future build-out possibilities are limitless. This prime location is ideal for specialized retailers, educational centers or schools, and various medical uses, such as cosmetic surgery clinics, cryotherapy facilities, physical therapy providers, and more.
Access to the third floor of 7th & Nic is facilitated through a secure and inviting elevator lobby strategically situated within the Minneapolis Skyway System for optimal accessibility and visibility. This private elevator also provides access to the Gaviidae Common public parking garage below the building. With its exceptional connectivity and proximity to the thriving Nicollet Mall and Minneapolis Skyway system, 7th & Nic offers endless potential for various commercial and professional ventures.
Sale Notes
Unit 300 at 7th & Nic is poised to attract users seeking to own and occupy top-tier Class A commercial space in the heart of Minneapolis's Central Business District (CBD). Amid a market characterized by ongoing space availability, owning over 25,000 square feet of prime real estate in this location offers a rare opportunity to transform the space for various future uses. Tenants will benefit from proximity to a wealth of downtown amenities, including popular dining destinations such as Noa, Zelo, and Manny’s, various retail outlets, vibrant nightlife options, and cozy cafes.
 7th & Nic 3rd Floor Sample Layout Option 1
7th & Nic 3rd Floor Sample Layout Option 1
 7th & Nic 3rd Floor Sample Layout Option 2
7th & Nic 3rd Floor Sample Layout Option 2
 7th & Nic 3rd Floor Plan
7th & Nic 3rd Floor Plan
 Sleek, Modern Design
Sleek, Modern Design
 Contemporary Lobby Design
Contemporary Lobby Design
 Open Lobby Space with Lighting
Open Lobby Space with Lighting
 Open Office Space with Surrounding Offices
Open Office Space with Surrounding Offices
 Open Office Space with Surrounding Offices
Open Office Space with Surrounding Offices
 Break Area / Kitchenette
Break Area / Kitchenette
 Beautiful Glass-Walled Offices
Beautiful Glass-Walled Offices
 Open Seating Space
Open Seating Space
 Open Office Space
Open Office Space
 Workstations with Multiple Desks
Workstations with Multiple Desks
 Conferencing Facility
Conferencing Facility
 Clean Restrooms
Clean Restrooms
 Access to Shower Facilities
Access to Shower Facilities
 Open Shell Space
Open Shell Space
 Open Shell Space
Open Shell Space
 Open Shell Space
Open Shell Space
 Open Shell Space
Open Shell Space
 Suite 350 Open Office
Suite 350 Open Office
 Suite 350 Open Office
Suite 350 Open Office
Demographics
Demographics
Presented by

651 Nicollet Mall - 7th & Nic
Hmm, there seems to have been an error sending your message. Please try again.
Thanks! Your message was sent.












