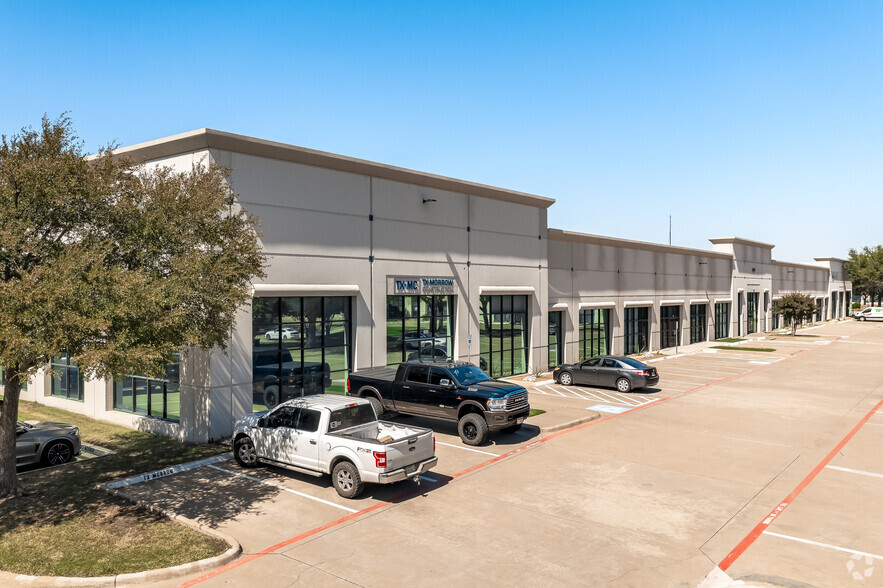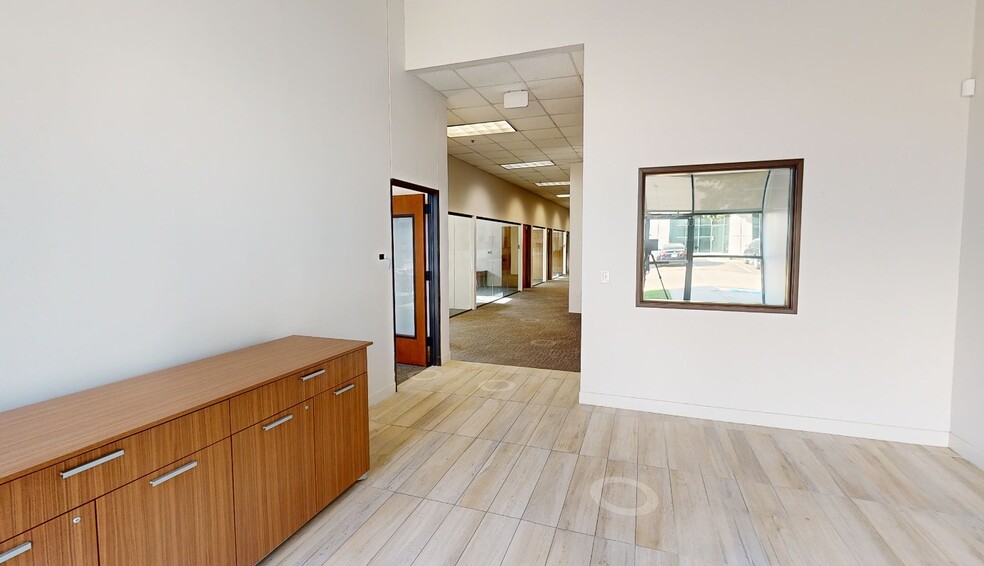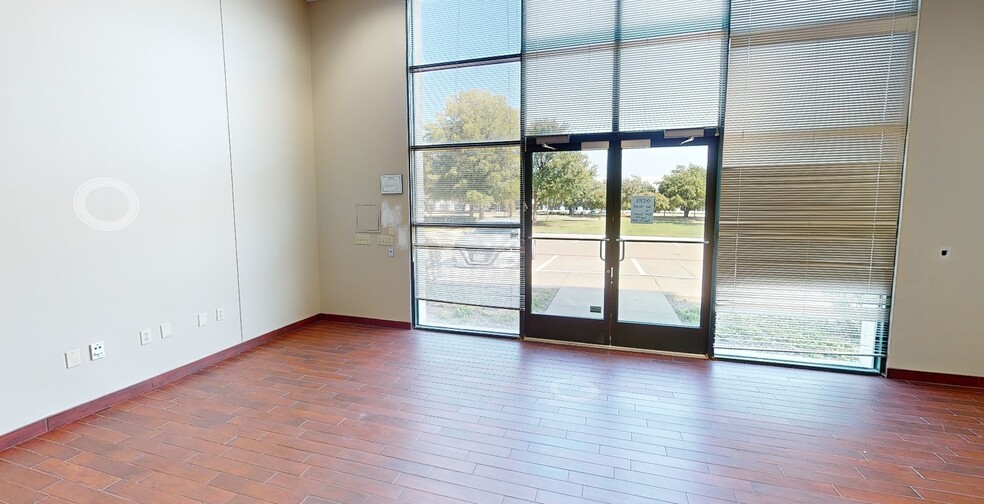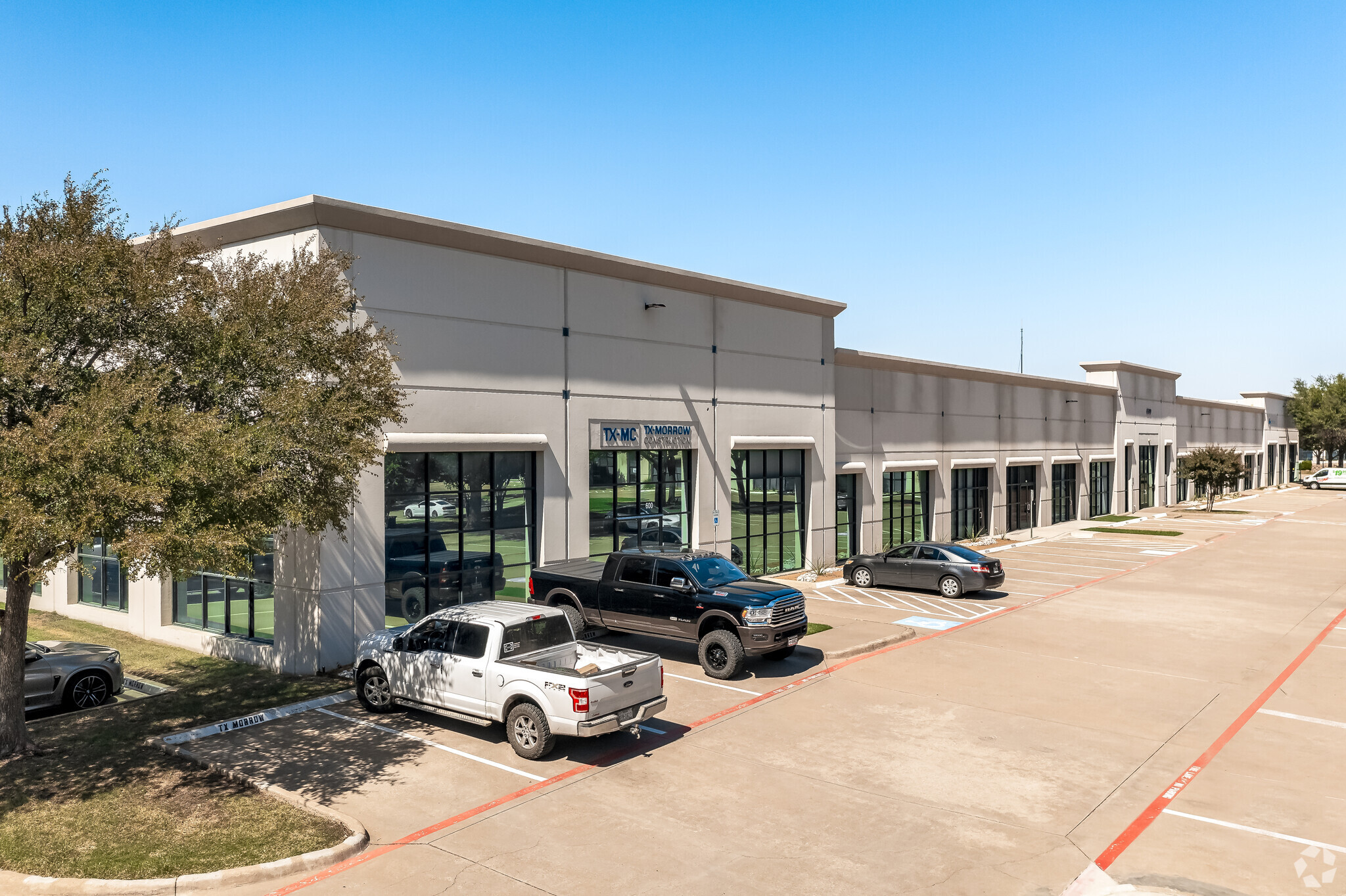
This feature is unavailable at the moment.
We apologize, but the feature you are trying to access is currently unavailable. We are aware of this issue and our team is working hard to resolve the matter.
Please check back in a few minutes. We apologize for the inconvenience.
- LoopNet Team
thank you

Your email has been sent!
Park Highlights
- Tollway North Office Park offers efficient spaces with private entrances, ample parking, 24-hour tenant control, and available building signage.
- Connected to a vast pool of sought-after workers as nearly 70% of the workforce has a bachelor’s degree or higher within a three-mile radius.
- Within 10 minutes of numerous hubs, including Medical City Plano, Legacy West, Preston Towne Crossing, Stonebriar Mall, and Legacy Town Center.
- Upper Tollway/West Plano is one of the most expensive DFW submarkets, but $18 asking rates and estimated NNN expenses are $12 less than average.
- Three miles from the Dallas North Tollway and Highway 121 interchange, 16 minutes from McKinney, 28 from Downtown Dallas, and 30 from Denton.
PARK FACTS
| Total Space Available | 99,570 SF | Park Type | Office Park |
| Min. Divisible | 8,539 SF | Features | 24 Hour Access |
| Max. Contiguous | 32,627 SF |
| Total Space Available | 99,570 SF |
| Min. Divisible | 8,539 SF |
| Max. Contiguous | 32,627 SF |
| Park Type | Office Park |
| Features | 24 Hour Access |
all available spaces(6)
Display Rental Rate as
- Space
- Size
- Term
- Rental Rate
- Space Use
- Condition
- Available
Furniture available. 42 cubes, office furniture, high top community tables, chairs and more. End cap space with high ceilings.
- Lease rate does not include utilities, property expenses or building services
- Mostly Open Floor Plan Layout
- 3 Conference Rooms
- High Ceilings, End Cap Space, Legacy Address
- Fully Built-Out as Professional Services Office
- 12 Private Offices
- Space is in Excellent Condition
| Space | Size | Term | Rental Rate | Space Use | Condition | Available |
| 1st Floor, Ste 100 | 11,938 SF | 3 Years | $25.22 CAD/SF/YR $2.10 CAD/SF/MO $271.49 CAD/m²/YR $22.62 CAD/m²/MO $25,092 CAD/MO $301,108 CAD/YR | Office | Full Build-Out | Now |
6509 Windcrest Dr - 1st Floor - Ste 100
- Space
- Size
- Term
- Rental Rate
- Space Use
- Condition
- Available
- Lease rate does not include utilities, property expenses or building services
| Space | Size | Term | Rental Rate | Space Use | Condition | Available |
| 1st Floor, Ste 100 | 15,964 SF | Negotiable | $25.22 CAD/SF/YR $2.10 CAD/SF/MO $271.49 CAD/m²/YR $22.62 CAD/m²/MO $33,555 CAD/MO $402,655 CAD/YR | Office | - | Now |
5200 Tennyson Pky - 1st Floor - Ste 100
- Space
- Size
- Term
- Rental Rate
- Space Use
- Condition
- Available
- Lease rate does not include utilities, property expenses or building services
- Can be combined with additional space(s) for up to 32,627 SF of adjacent space
Tennyson facing end cap space. Building signage available. 24/7 tenant controlled space, no common area factor
- Lease rate does not include utilities, property expenses or building services
- Can be combined with additional space(s) for up to 32,627 SF of adjacent space
| Space | Size | Term | Rental Rate | Space Use | Condition | Available |
| 1st Floor, Ste 120 | 19,754 SF | Negotiable | $25.22 CAD/SF/YR $2.10 CAD/SF/MO $271.49 CAD/m²/YR $22.62 CAD/m²/MO $41,521 CAD/MO $498,249 CAD/YR | Office | - | Now |
| 1st Floor, Ste 130 | 12,873 SF | Negotiable | $25.22 CAD/SF/YR $2.10 CAD/SF/MO $271.49 CAD/m²/YR $22.62 CAD/m²/MO $27,058 CAD/MO $324,692 CAD/YR | Office | - | Now |
5208 Tennyson Pky - 1st Floor - Ste 120
5208 Tennyson Pky - 1st Floor - Ste 130
- Space
- Size
- Term
- Rental Rate
- Space Use
- Condition
- Available
Furniture available. 42 cubes, office furniture, high top community tables, chairs and more. End cap space with high ceilings.
- Lease rate does not include utilities, property expenses or building services
- Mostly Open Floor Plan Layout
- 1 Conference Room
- Space is in Excellent Condition
- Fully Built-Out as Standard Office
- 7 Private Offices
- 42 Workstations
Office, Lab and Warehouse space. 800 Amps Power. 10,000 SF of the space was a former lab/data center
- Lease rate does not include utilities, property expenses or building services
- No Common Area Factor, 24/7 Tenant Controlled
- Fully Built-Out as Research and Development Space
| Space | Size | Term | Rental Rate | Space Use | Condition | Available |
| 1st Floor, Ste 125 | 8,539 SF | Negotiable | $25.22 CAD/SF/YR $2.10 CAD/SF/MO $271.49 CAD/m²/YR $22.62 CAD/m²/MO $17,948 CAD/MO $215,376 CAD/YR | Office | Full Build-Out | Now |
| 1st Floor, Ste 200 | 10,000-30,502 SF | Negotiable | $25.22 CAD/SF/YR $2.10 CAD/SF/MO $271.49 CAD/m²/YR $22.62 CAD/m²/MO $64,112 CAD/MO $769,342 CAD/YR | Office | Full Build-Out | Now |
6501 Windcrest Dr - 1st Floor - Ste 125
6501 Windcrest Dr - 1st Floor - Ste 200
6509 Windcrest Dr - 1st Floor - Ste 100
| Size | 11,938 SF |
| Term | 3 Years |
| Rental Rate | $25.22 CAD/SF/YR |
| Space Use | Office |
| Condition | Full Build-Out |
| Available | Now |
Furniture available. 42 cubes, office furniture, high top community tables, chairs and more. End cap space with high ceilings.
- Lease rate does not include utilities, property expenses or building services
- Fully Built-Out as Professional Services Office
- Mostly Open Floor Plan Layout
- 12 Private Offices
- 3 Conference Rooms
- Space is in Excellent Condition
- High Ceilings, End Cap Space, Legacy Address
5200 Tennyson Pky - 1st Floor - Ste 100
| Size | 15,964 SF |
| Term | Negotiable |
| Rental Rate | $25.22 CAD/SF/YR |
| Space Use | Office |
| Condition | - |
| Available | Now |
- Lease rate does not include utilities, property expenses or building services
5208 Tennyson Pky - 1st Floor - Ste 120
| Size | 19,754 SF |
| Term | Negotiable |
| Rental Rate | $25.22 CAD/SF/YR |
| Space Use | Office |
| Condition | - |
| Available | Now |
- Lease rate does not include utilities, property expenses or building services
- Can be combined with additional space(s) for up to 32,627 SF of adjacent space
5208 Tennyson Pky - 1st Floor - Ste 130
| Size | 12,873 SF |
| Term | Negotiable |
| Rental Rate | $25.22 CAD/SF/YR |
| Space Use | Office |
| Condition | - |
| Available | Now |
Tennyson facing end cap space. Building signage available. 24/7 tenant controlled space, no common area factor
- Lease rate does not include utilities, property expenses or building services
- Can be combined with additional space(s) for up to 32,627 SF of adjacent space
6501 Windcrest Dr - 1st Floor - Ste 125
| Size | 8,539 SF |
| Term | Negotiable |
| Rental Rate | $25.22 CAD/SF/YR |
| Space Use | Office |
| Condition | Full Build-Out |
| Available | Now |
Furniture available. 42 cubes, office furniture, high top community tables, chairs and more. End cap space with high ceilings.
- Lease rate does not include utilities, property expenses or building services
- Fully Built-Out as Standard Office
- Mostly Open Floor Plan Layout
- 7 Private Offices
- 1 Conference Room
- 42 Workstations
- Space is in Excellent Condition
6501 Windcrest Dr - 1st Floor - Ste 200
| Size | 10,000-30,502 SF |
| Term | Negotiable |
| Rental Rate | $25.22 CAD/SF/YR |
| Space Use | Office |
| Condition | Full Build-Out |
| Available | Now |
Office, Lab and Warehouse space. 800 Amps Power. 10,000 SF of the space was a former lab/data center
- Lease rate does not include utilities, property expenses or building services
- Fully Built-Out as Research and Development Space
- No Common Area Factor, 24/7 Tenant Controlled
SELECT TENANTS AT THIS PROPERTY
- Accruent, LLC
- Logiciel spécialisé dans l'efficacité en milieu de travail, fondé en 1995 et dont le siège social est situé à Austin, au Texas.
- DoctorLogic
- Agence de marketing numérique pour l'industrie médicale, basée à Mckinney, au Texas, fondée en 2013
- Edge Communications
- Entreprise de services technologiques dont le siège social est situé à Plano et qui offre une vaste gamme de solutions.
- InTouch Credit
- Coopérative de crédit communautaire sans but lucratif dont le siège social est situé à Plano, au Texas.
- Jones & Carter
- Entreprise d'ingénierie innovatrice basée à Bellaire, au Texas, fondée en 1976.
Park Overview
Work out of one of the best-connected locations in Plano’s dynamic professional landscape and get tapped into a deep and well-educated talent pool with a space at Tollway North Office Park. The seven-building campus features spacious suites with private entrances and no common area factor, maximizing the efficiency of every square foot and cementing a strong corporate presence. Tenants maintain 24-hour control of the premises, building signage offers premier exposure, and an on-site property management office is available. Tollway North Office Park has a generous parking ratio, making this ideal for medical services or other client-facing businesses. The asking rate for these spaces also provides a cost-effective alternative to other properties in the area, as demand for Plano office space continues to stay atop the DFW market. While Plano / Collin County is a prolific area in its own right, the Upper Tollway/West Plano submarket leads Collin County in terms of development and hosts major operations like Toyota’s North America headquarters, and substantial footprints from JPMorgan Chase, Liberty Mutual, Capital One, and USAA. This has brought thousands of talented households north of Dallas as the number of them grew by 43% from 2010 to 2023 within a 5-mile radius and currently report an average income of about $125,000. Tollway North Office Park’s proximity to major thoroughfares, professional hubs, and amenity centers further amplifies the attractiveness and convenience for organizations and employees alike as well. Discover this abounding area and maximize productivity from the powerful combination of factors offered by Tollway North Office Park today.
- 24 Hour Access
Park Brochure
About Upper Tollway & West Plano
Upper Tollway/West Plano has emerged as a target for companies choosing to relocate to or expand their presence in North Texas. Plenty of land and easy highway access have transformed the open landscape into a bustling suburban-office center to the north. J.P. Morgan, Toyota, and Liberty Mutual are some of the largest new entrants, while Frito Lay and Ericsson are existing well-known companies. High-profile corporate moves to Upper Tollway/West Plano have brought more high-income households and, in turn, a variety of shopping, dining, and entertainment options. Open-air, mixed-use centers have sprouted in the area as well. Newer developments feature ground-floor retail and office space. Overall, these concepts provide a dense, urban feel within a suburban location.
The Upper Tollway/West Plano area is bisected by the Dallas North Tollway and includes a section of 121 to the north and George Bush Tollway to the south, all heavily traveled arteries connecting thousands of residents between Plano, Frisco, Addison, and Carrollton.
Construction here has been booming. Developers are adding amenity-rich office space, in part, to attract highly skilled talent. Demand for space remains healthy for high-quality spaces near retail and residential options. Rental rates have appreciating faster than the metro norm and rival rent levels from other premier office areas such as uptown Dallas and Preston Center.
Nearby Amenities
Restaurants |
|||
|---|---|---|---|
| Malgudi Garden | Indian | $$ | 14 min walk |
| Cnennai Cafe | Cafe | $ | 14 min walk |
| Subway | - | - | 14 min walk |
| MOOYAH Burgers, Fries & Shakes | Burgers | - | 82 min walk |
Hotels |
|
|---|---|
| Residence Inn |
126 rooms
4 min drive
|
| TownePlace Suites |
104 rooms
4 min drive
|
| Marriott |
417 rooms
5 min drive
|
| aloft Hotel |
136 rooms
5 min drive
|
Leasing Team
Leasing Team

Justin Miller, Principal
Justin has been in commercial real estate since 1999, beginning his tenure with Transwestern in May, 2001. Prior to joining Transwestern, he was a leasing manager for PM Realty Group, where he assisted in the leasing of more than one million square feet of office properties in Dallas.
Before PM Realty Group, Justin served as an associate for Bolanz and Miller Realtors, where he was involved in various service lines, including management, tenant representation, investment sales, land transactions and leasing for industrial, retail and office product.
Justin received his bachelor of business administration degree in marketing from Texas Tech University in Lubbock. He is a licensed Texas Real Estate Salesperson.
Kim Brooks, Principal
Kim has 21 years of commercial real estate experience and has been with Transwestern for 15 years. Prior to joining Transwestern, she served as a marketing representative for Wilcox Realty Group, where she was responsible for the leasing of over 850,000 rentable square feet of space in five suburban projects.
She has also served as a tenant representative for Cawley and Associates, where she developed a client database in excess of 600 contacts. Kim began her career in the asset disposition department of the Resolution Trust Corporation.
Kim received her bachelors of business administration degree in marketing and international business from The University of Texas in Austin.
About the Owner
Presented by
Company Not Provided
Tollway North Office Park | Plano, TX 75024
Hmm, there seems to have been an error sending your message. Please try again.
Thanks! Your message was sent.























