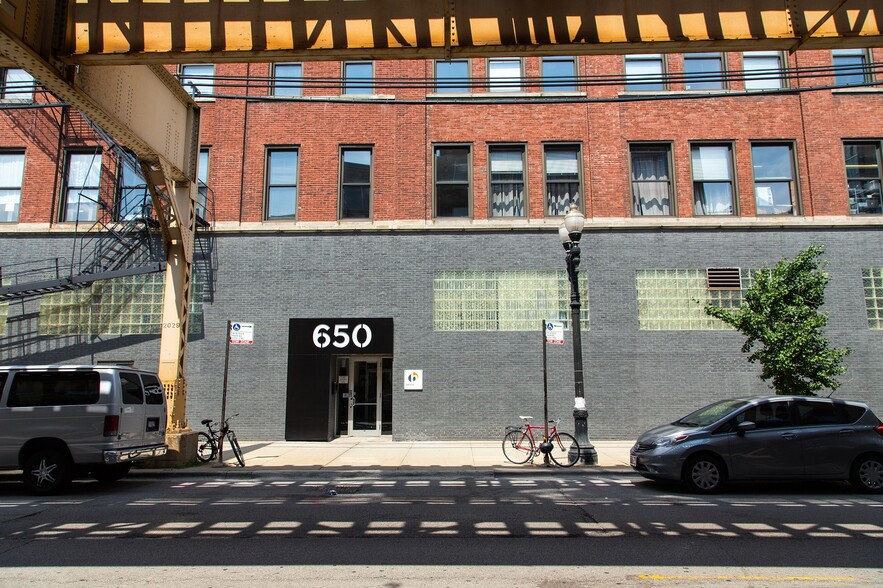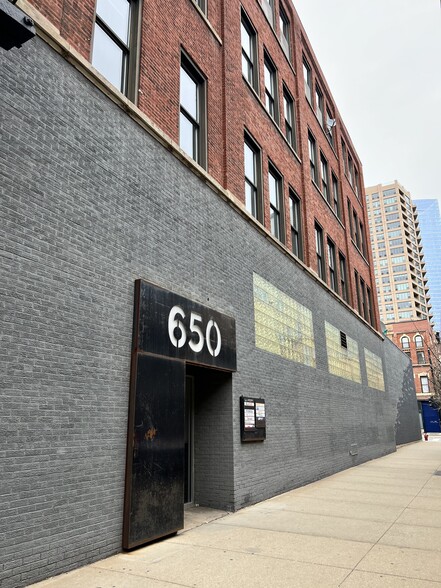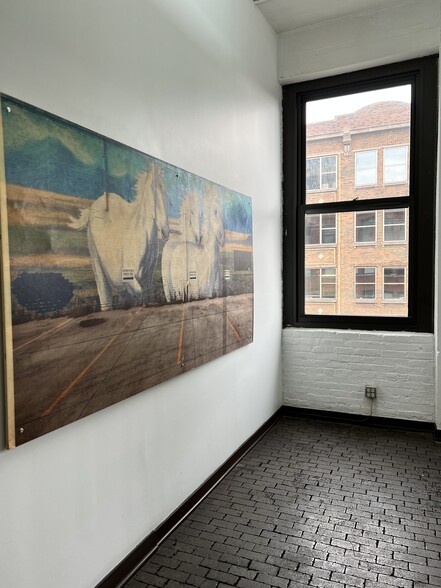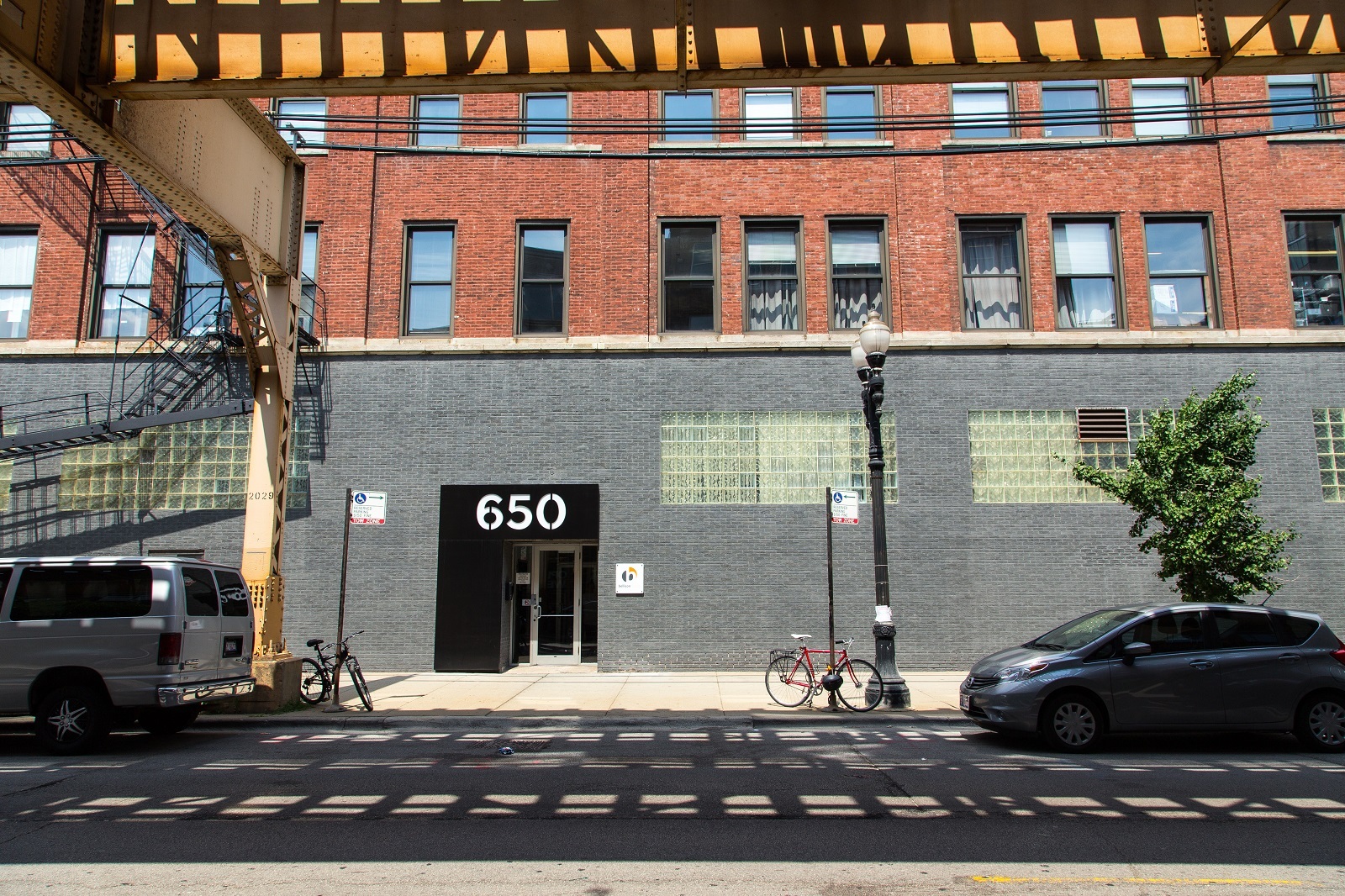
650 W Lake St
This feature is unavailable at the moment.
We apologize, but the feature you are trying to access is currently unavailable. We are aware of this issue and our team is working hard to resolve the matter.
Please check back in a few minutes. We apologize for the inconvenience.
- LoopNet Team
thank you

Your email has been sent!
650 W Lake St
2,216 - 6,051 SF of Office Space Available in Chicago, IL 60661



all available spaces(2)
Display Rental Rate as
- Space
- Size
- Term
- Rental Rate
- Space Use
- Condition
- Available
Lofted suite with 3 private offices and a conference room.
- Listed rate may not include certain utilities, building services and property expenses
- 3 Private Offices
- Fully Built-Out as Standard Office
- 1 Conference Room
Lofted suite with mostly open layout.
- Listed rate may not include certain utilities, building services and property expenses
| Space | Size | Term | Rental Rate | Space Use | Condition | Available |
| 2nd Floor, Ste 210 | 2,216 SF | Negotiable | $35.16 CAD/SF/YR $2.93 CAD/SF/MO $378.46 CAD/m²/YR $31.54 CAD/m²/MO $6,493 CAD/MO $77,915 CAD/YR | Office | Full Build-Out | Now |
| 4th Floor, Ste 440 | 3,835 SF | Negotiable | $25.32 CAD/SF/YR $2.11 CAD/SF/MO $272.49 CAD/m²/YR $22.71 CAD/m²/MO $8,090 CAD/MO $97,084 CAD/YR | Office | - | 120 Days |
2nd Floor, Ste 210
| Size |
| 2,216 SF |
| Term |
| Negotiable |
| Rental Rate |
| $35.16 CAD/SF/YR $2.93 CAD/SF/MO $378.46 CAD/m²/YR $31.54 CAD/m²/MO $6,493 CAD/MO $77,915 CAD/YR |
| Space Use |
| Office |
| Condition |
| Full Build-Out |
| Available |
| Now |
4th Floor, Ste 440
| Size |
| 3,835 SF |
| Term |
| Negotiable |
| Rental Rate |
| $25.32 CAD/SF/YR $2.11 CAD/SF/MO $272.49 CAD/m²/YR $22.71 CAD/m²/MO $8,090 CAD/MO $97,084 CAD/YR |
| Space Use |
| Office |
| Condition |
| - |
| Available |
| 120 Days |
1 of 5
VIDEOS
3D TOUR
PHOTOS
STREET VIEW
STREET
MAP
2nd Floor, Ste 210
| Size | 2,216 SF |
| Term | Negotiable |
| Rental Rate | $35.16 CAD/SF/YR |
| Space Use | Office |
| Condition | Full Build-Out |
| Available | Now |
Lofted suite with 3 private offices and a conference room.
- Listed rate may not include certain utilities, building services and property expenses
- Fully Built-Out as Standard Office
- 3 Private Offices
- 1 Conference Room
1 of 5
VIDEOS
3D TOUR
PHOTOS
STREET VIEW
STREET
MAP
4th Floor, Ste 440
| Size | 3,835 SF |
| Term | Negotiable |
| Rental Rate | $25.32 CAD/SF/YR |
| Space Use | Office |
| Condition | - |
| Available | 120 Days |
Lofted suite with mostly open layout.
- Listed rate may not include certain utilities, building services and property expenses
Property Overview
Near major highway.
- Plug & Play
PROPERTY FACTS
Building Type
Office
Year Built
1909
Building Height
4 Stories
Building Size
68,000 SF
Building Class
C
Typical Floor Size
11,124 SF
SELECT TENANTS
- Floor
- Tenant Name
- 3rd
- American Trade Magazines
- 2nd
- Bellicon USA
- 1st
- BluEdge
- 4th
- Grip Fitness
- 4th
- HAAS Alert, Inc
- 4th
- Hacia
- 2nd
- Playworks
- 4th
- Terracon
- 3rd
- Urban Initiative Inc
- 3rd
- Via Transportation
1 of 1
Walk Score ®
Walker's Paradise (97)
Transit Score ®
Rider's Paradise (94)
Bike Score ®
Very Bikeable (88)
1 of 8
VIDEOS
3D TOUR
PHOTOS
STREET VIEW
STREET
MAP
1 of 1
Presented by

650 W Lake St
Already a member? Log In
Hmm, there seems to have been an error sending your message. Please try again.
Thanks! Your message was sent.









