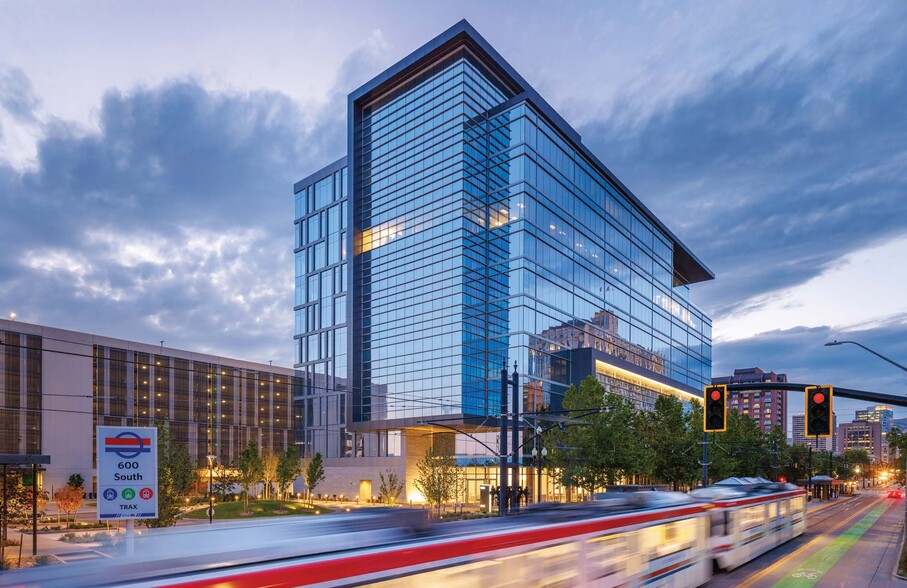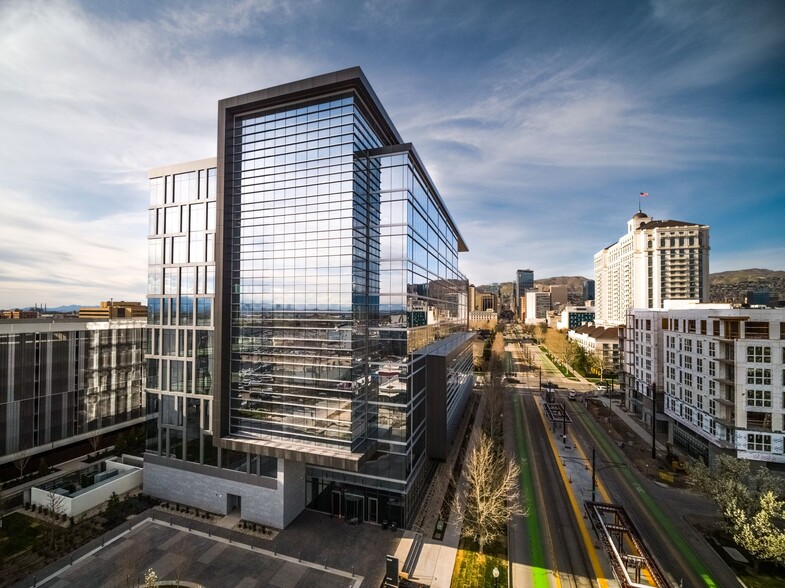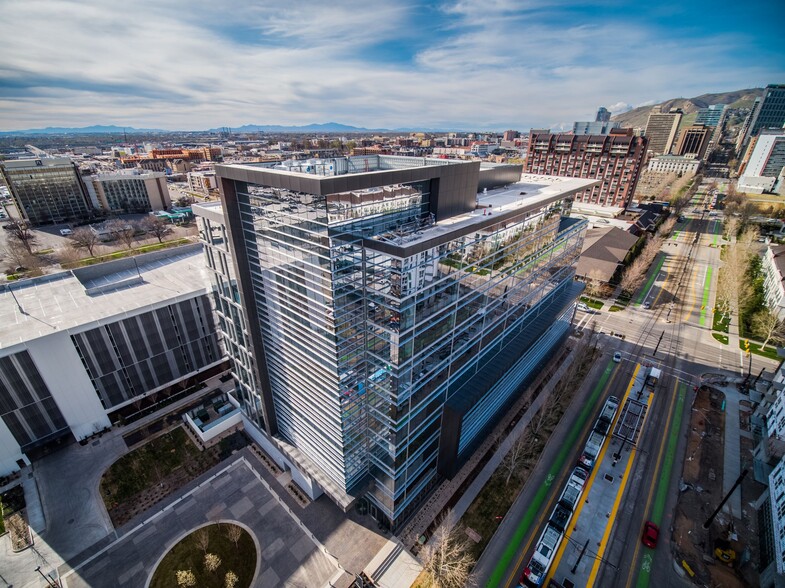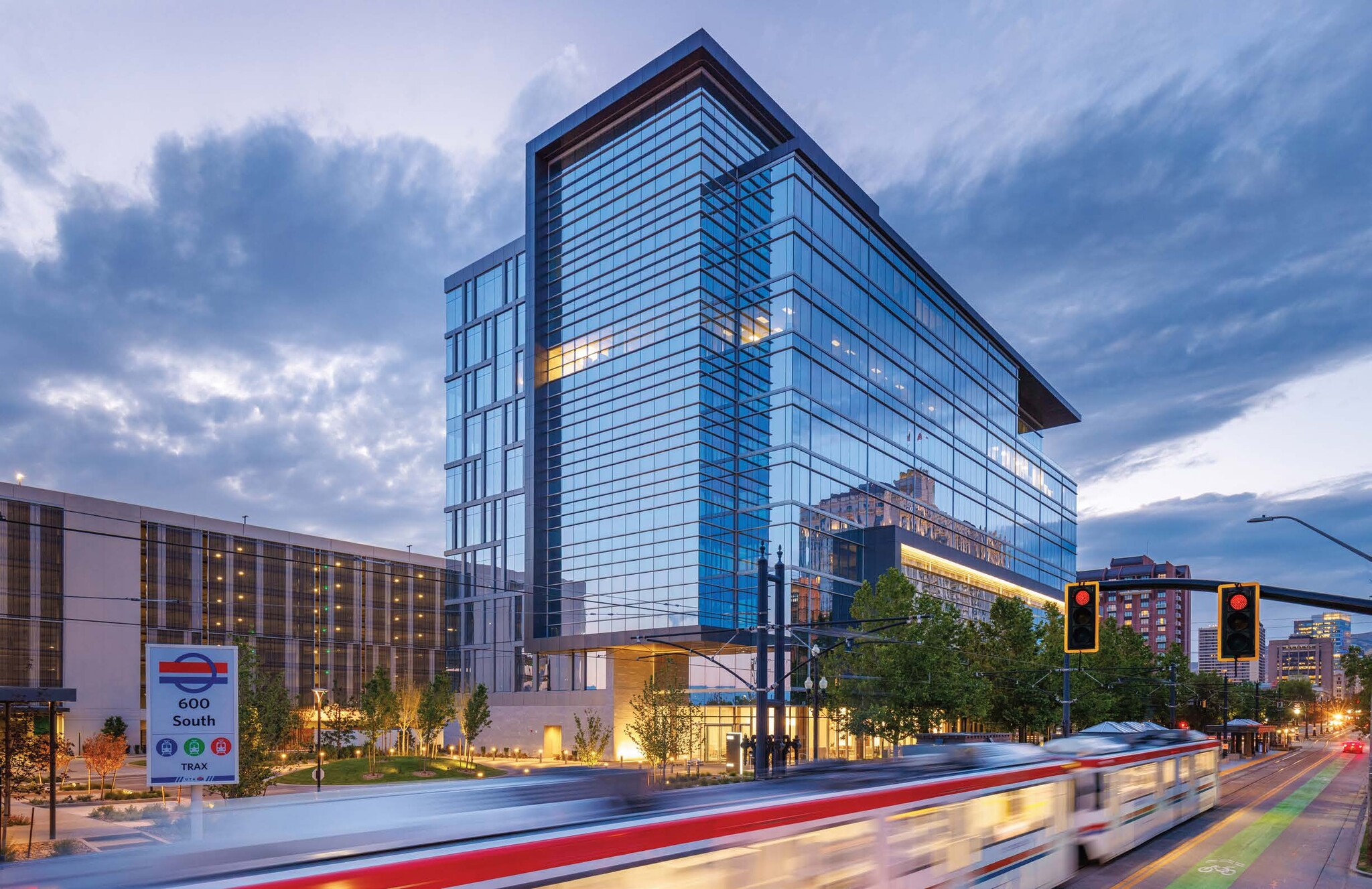
This feature is unavailable at the moment.
We apologize, but the feature you are trying to access is currently unavailable. We are aware of this issue and our team is working hard to resolve the matter.
Please check back in a few minutes. We apologize for the inconvenience.
- LoopNet Team
thank you

Your email has been sent!
650 S Main Street Salt Lake City, UT 84101
2,370 - 89,246 SF of Office Space Available



Park Highlights
- Class A Office
- Wired Score - Platinum
- Indoor/Outdoor Fitness Center
- LEED v4 GOLD Core and Shell
- Amenity-Rich Environment
- Front Desk Security
PARK FACTS
| Total Space Available | 89,246 SF | Max. Contiguous | 65,806 SF |
| Min. Divisible | 2,370 SF | Park Type | Office Park |
| Total Space Available | 89,246 SF |
| Min. Divisible | 2,370 SF |
| Max. Contiguous | 65,806 SF |
| Park Type | Office Park |
all available spaces(6)
Display Rental Rate as
- Space
- Size
- Term
- Rental Rate
- Space Use
- Condition
- Available
Second floor office space.
- Open Floor Plan Layout
- Finished Ceilings: 11’
- Elevator Access
- Indoor/outdoor fitness center
- Fits 15 - 47 People
- Space is in Excellent Condition
- Private Restrooms
- Rate includes utilities, building services and property expenses
- Fits 24 - 75 People
- Fully Built-Out as Standard Office
- Indoor/outdoor fitness center
Brand new fourth floor office suite.
- Open Floor Plan Layout
- Finished Ceilings: 11’
- Can be combined with additional space(s) for up to 65,806 SF of adjacent space
- Private Restrooms
- Fits 13 - 277 People
- Space is in Excellent Condition
- Elevator Access
- Indoor/outdoor fitness center
- Rate includes utilities, building services and property expenses
- Finished Ceilings: 10’
- Fits 6 - 19 People
- Indoor/outdoor fitness center
Brand new sixth floor office space.
- Open Floor Plan Layout
- Finished Ceilings: 10’
- Can be combined with additional space(s) for up to 65,806 SF of adjacent space
- Private Restrooms
- Fits 79 - 251 People
- Space is in Excellent Condition
- Elevator Access
- Indoor/outdoor fitness center
- Rate includes utilities, building services and property expenses
- Indoor/outdoor fitness center
- Fits 15 - 48 People
| Space | Size | Term | Rental Rate | Space Use | Condition | Available |
| 2nd Floor, Ste 225 | 5,817 SF | Negotiable | Upon Request Upon Request Upon Request Upon Request | Office | Shell Space | Now |
| 2nd Floor, Ste 250 | 9,351 SF | Negotiable | Upon Request Upon Request Upon Request Upon Request | Office | Full Build-Out | 60 Days |
| 4th Floor | 5,050-34,533 SF | Negotiable | Upon Request Upon Request Upon Request Upon Request | Office | Shell Space | Now |
| 5th Floor | 2,370 SF | Negotiable | Upon Request Upon Request Upon Request Upon Request | Office | Shell Space | Now |
| 6th Floor | 31,273 SF | Negotiable | Upon Request Upon Request Upon Request Upon Request | Office | Shell Space | Now |
| 7th Floor | 5,902 SF | Negotiable | Upon Request Upon Request Upon Request Upon Request | Office | Shell Space | Now |
650 S Main St - 2nd Floor - Ste 225
650 S Main St - 2nd Floor - Ste 250
650 S Main St - 4th Floor
650 S Main St - 5th Floor
650 S Main St - 6th Floor
650 S Main St - 7th Floor
650 S Main St - 2nd Floor - Ste 225
| Size | 5,817 SF |
| Term | Negotiable |
| Rental Rate | Upon Request |
| Space Use | Office |
| Condition | Shell Space |
| Available | Now |
Second floor office space.
- Open Floor Plan Layout
- Fits 15 - 47 People
- Finished Ceilings: 11’
- Space is in Excellent Condition
- Elevator Access
- Private Restrooms
- Indoor/outdoor fitness center
650 S Main St - 2nd Floor - Ste 250
| Size | 9,351 SF |
| Term | Negotiable |
| Rental Rate | Upon Request |
| Space Use | Office |
| Condition | Full Build-Out |
| Available | 60 Days |
- Rate includes utilities, building services and property expenses
- Fully Built-Out as Standard Office
- Fits 24 - 75 People
- Indoor/outdoor fitness center
650 S Main St - 4th Floor
| Size | 5,050-34,533 SF |
| Term | Negotiable |
| Rental Rate | Upon Request |
| Space Use | Office |
| Condition | Shell Space |
| Available | Now |
Brand new fourth floor office suite.
- Open Floor Plan Layout
- Fits 13 - 277 People
- Finished Ceilings: 11’
- Space is in Excellent Condition
- Can be combined with additional space(s) for up to 65,806 SF of adjacent space
- Elevator Access
- Private Restrooms
- Indoor/outdoor fitness center
650 S Main St - 5th Floor
| Size | 2,370 SF |
| Term | Negotiable |
| Rental Rate | Upon Request |
| Space Use | Office |
| Condition | Shell Space |
| Available | Now |
- Rate includes utilities, building services and property expenses
- Fits 6 - 19 People
- Finished Ceilings: 10’
- Indoor/outdoor fitness center
650 S Main St - 6th Floor
| Size | 31,273 SF |
| Term | Negotiable |
| Rental Rate | Upon Request |
| Space Use | Office |
| Condition | Shell Space |
| Available | Now |
Brand new sixth floor office space.
- Open Floor Plan Layout
- Fits 79 - 251 People
- Finished Ceilings: 10’
- Space is in Excellent Condition
- Can be combined with additional space(s) for up to 65,806 SF of adjacent space
- Elevator Access
- Private Restrooms
- Indoor/outdoor fitness center
650 S Main St - 7th Floor
| Size | 5,902 SF |
| Term | Negotiable |
| Rental Rate | Upon Request |
| Space Use | Office |
| Condition | Shell Space |
| Available | Now |
- Rate includes utilities, building services and property expenses
- Fits 15 - 48 People
- Indoor/outdoor fitness center
Park Overview
650 Main offers tenants a unique downtown location at the corner of Main Street and W. 600 South, with abundant hotels, dining and entertainment spots nearby. Accessibility to and from the building is easy with a TRAX light rail station steps from the front door, and quick vehicular access to Interstate 15. From a spacious lobby to flexible conference space and an indoor/outdoor fitness center, to expansive social areas for collaboration, work and play, 650 Main offers an amenity-rich environment for today's office user. From a break at the bocce court, to a friendly competition of ping pong, to an afternoon workout on the exercise lawn, expansive outdoor areas bring balance to the work day and foster employee engagement and healthy lifestyles. A generous outdoor courtyard with flexible seating and Wi-Fi provides an opportunity to clear the mind, collaborate in the fresh air, or connect with colleagues after work around an inviting fire pit. Stay energized in a fully equipped modern fitness center. Operable glass walls open onto an outdoor active courtyard to bring in light and fresh air for a workout experience unique to the Salt Lake City office market. Full men's and women's locker rooms include showers and changing areas. A modern and inviting main lobby welcomes tenants and visitors with hospitality in mind offering a variety of seating options and common work spaces perfect for impromptu meetings or a short break. With a 24-hour security concierge located in the main lobby, and an integrated building access control system, tenants can enjoy convenience and peace of mind in the workplace. Flexibly adaptable for small work sessions, classroom seating or town hall meetings. Fully equipped with state-of-the-art audio/visual, countertops for catering breaks, and a separate prefunction area. Available to tenants via an automated reservation system. Coming soon to 650 Main is Sol Agave, a free-standing, full-service restaurant serving up authentic Mexican cuisine, conveniently located steps from the lobby.
Presented by

650 S Main Street | Salt Lake City, UT 84101
Hmm, there seems to have been an error sending your message. Please try again.
Thanks! Your message was sent.

















