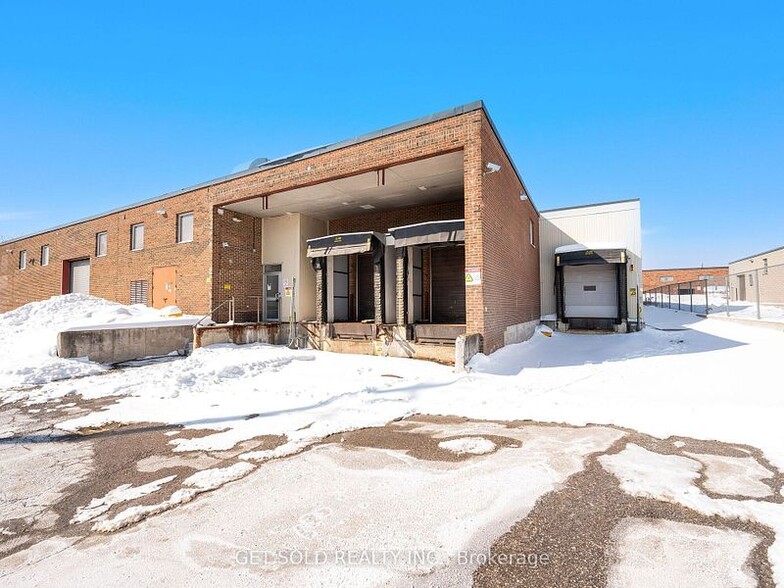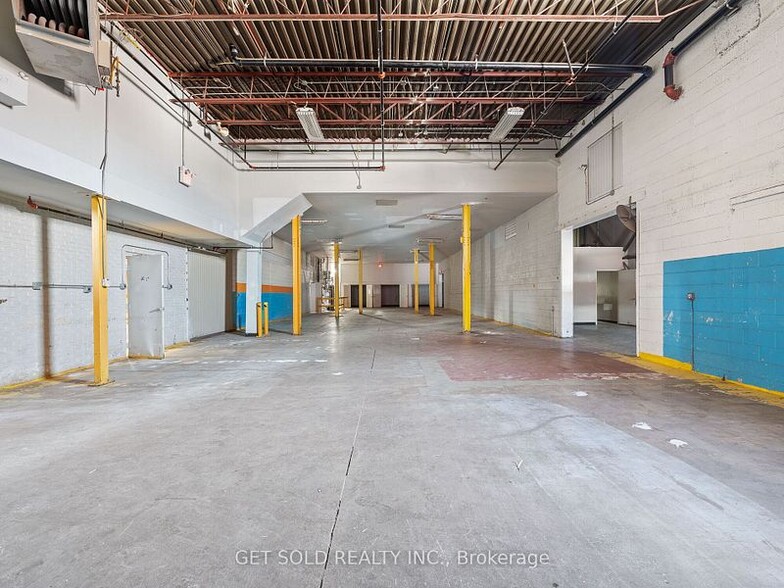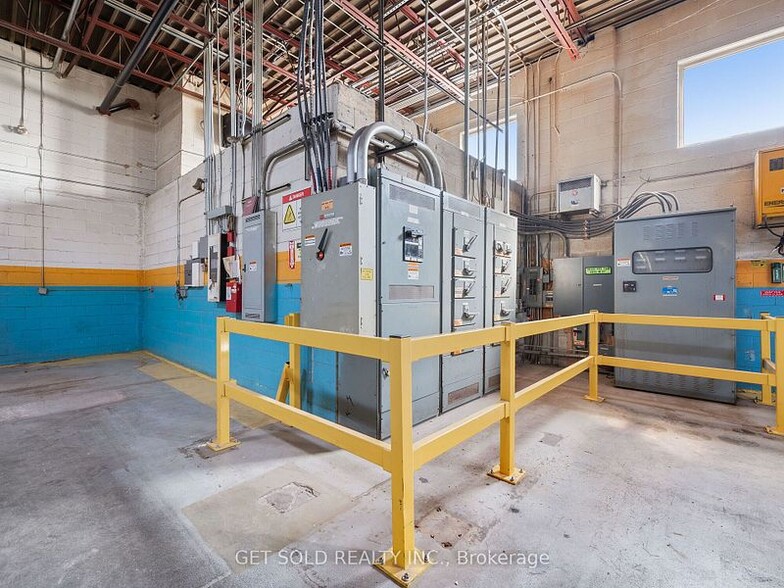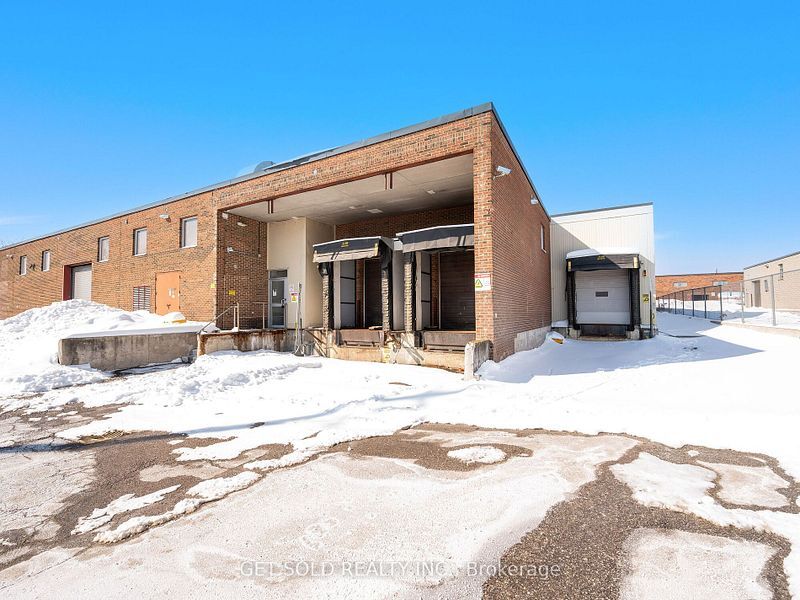650-652 Fenmar Dr 37,593 SF Industrial Building Toronto, ON M9L 1R7 $16,000,000 CAD ($425.61 CAD/SF)



EXECUTIVE SUMMARY
This freestanding industrial building is BRC & HACCP certified with notable food-grade upgrades such as epoxy floors, drains, a QA Lab, and a small cooler. Ideally located with easy access to numerous amenities and transit options and conveniently close to Highways 407 & 400, situated on a corner lot with multiple access points. The building offers a clear height ranging from 16' to 22', with 3 truck-level doors equipped with levelers and 1 drive-in door. The roof is only 2 years old, and the asphalt is in excellent condition equipped with 32 parking stalls. The facility includes approximately 37,592 Total SF, 2,700 SF of wheelchair-accessible office space and approximately 33,179 SF warehouse area. The power supply is 800 amps.
PROPERTY FACTS
AMENITIES
- Air Conditioning
UTILITIES
- Lighting
- Gas - Natural
- Water - City
- Sewer - City
- Heating - Gas
Transit Score®
Excellent Transit (71)
ZONING
| Zoning Code | EH1 (Employment) |





