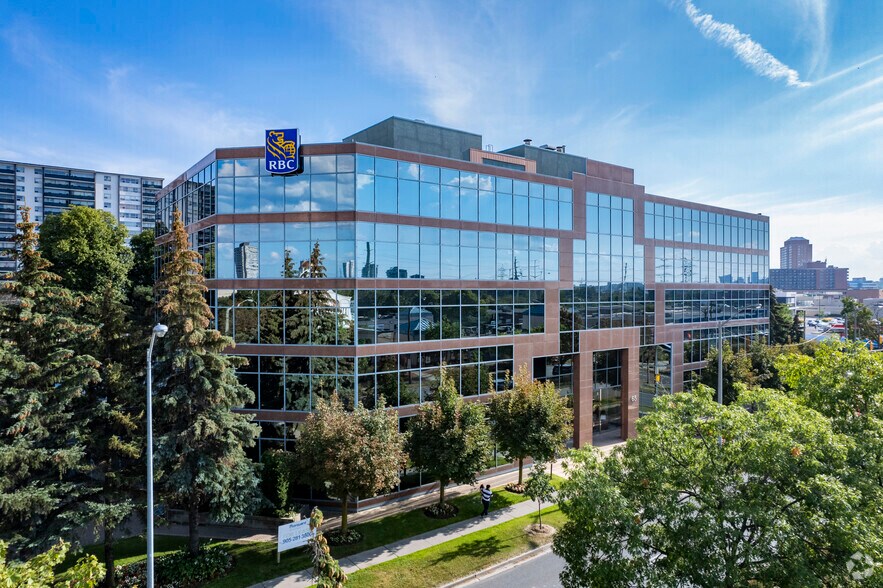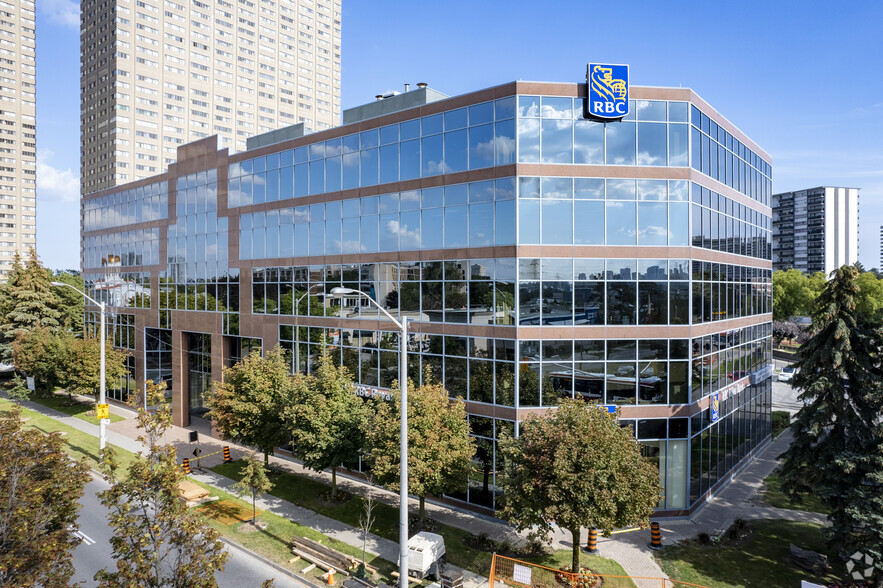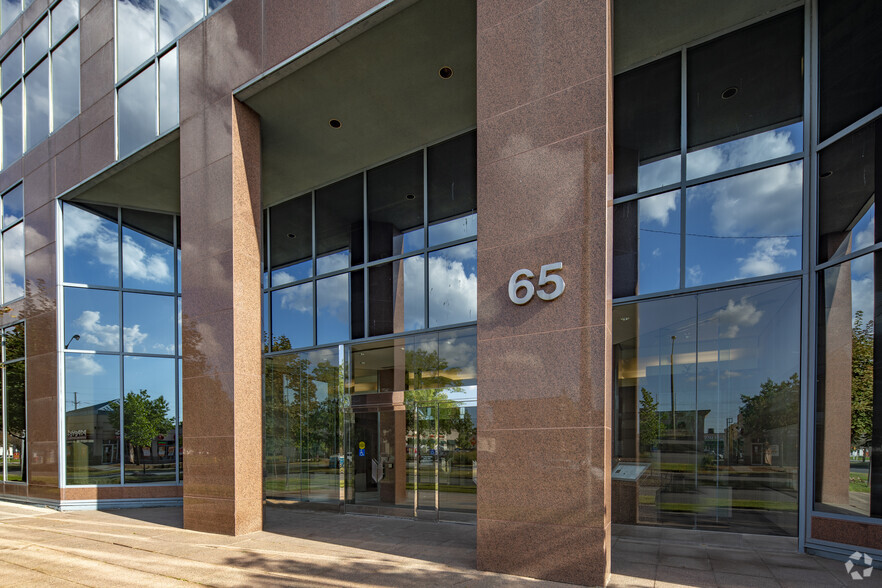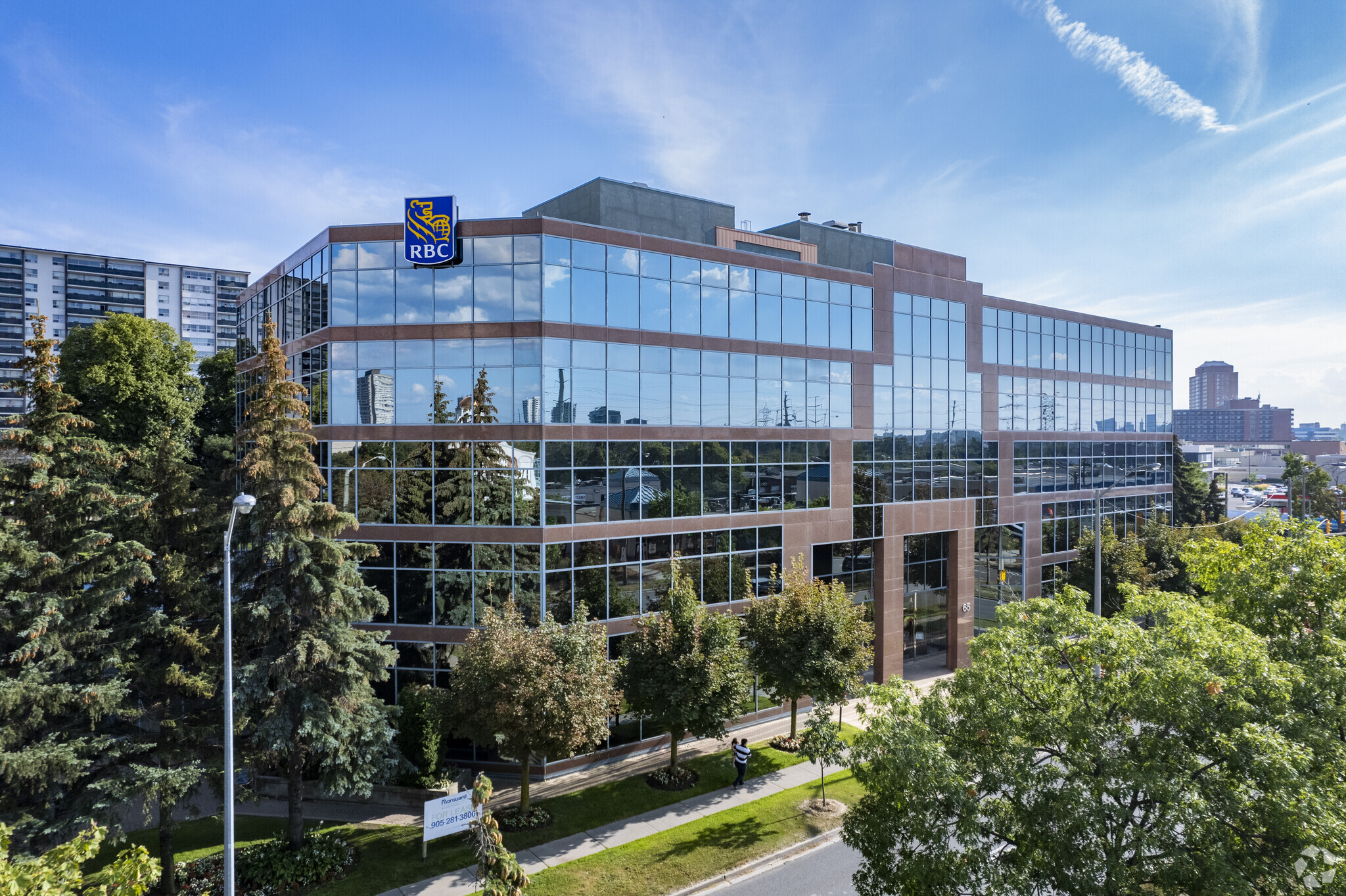65 Overlea Blvd 1,389 - 40,526 SF of Office Space Available in Toronto, ON M4H 1P1



ALL AVAILABLE SPACES(5)
Display Rental Rate as
- SPACE
- SIZE
- TERM
- RENTAL RATE
- SPACE USE
- CONDITION
- AVAILABLE
Built out office, meeting room and kitchenette.
- Lease rate does not include utilities, property expenses or building services
- Office intensive layout
- Kitchen
- Fully Built-Out as Standard Office
- 1 Conference Room
Built out space with multiple offices, boardrooms and kitchenette. Contiguous to Suite 410. Up to 14,144 s.f. can be made available.
- Lease rate does not include utilities, property expenses or building services
- Office intensive layout
- Kitchen
- Fully Built-Out as Standard Office
- Can be combined with additional space(s) for up to 19,941 SF of adjacent space
6 private offices, 2 boardrooms and open area. Contiguous to unit 400. Up to 14,144 s.f. can be made available.
- Lease rate does not include utilities, property expenses or building services
- 6 Private Offices
- Can be combined with additional space(s) for up to 19,941 SF of adjacent space
- Fully Built-Out as Standard Office
- 2 Conference Rooms
Built out space with multiple offices, boardrooms and kitchenette. Contiguous to Suite 410. Up to 14,144 s.f. can be made available.
- Lease rate does not include utilities, property expenses or building services
- Office intensive layout
- Kitchen
- Fully Built-Out as Standard Office
- Can be combined with additional space(s) for up to 19,941 SF of adjacent space
6 private offices, 2 boardrooms and open area. Contiguous to unit 400. Up to 14,144 s.f. can be made available.
- Lease rate does not include utilities, property expenses or building services
- 6 Private Offices
- Fully Built-Out as Standard Office
- 2 Conference Rooms
| Space | Size | Term | Rental Rate | Space Use | Condition | Available |
| 2nd Floor, Ste 240 | 1,389 SF | 1-5 Years | $13.00 CAD/SF/YR | Office | Full Build-Out | Now |
| 4th Floor, Ste 400 | 7,182 SF | 1-5 Years | $13.00 CAD/SF/YR | Office | Full Build-Out | Now |
| 4th Floor, Ste 410 | 6,982 SF | 1-5 Years | $13.00 CAD/SF/YR | Office | Full Build-Out | Now |
| 4th Floor, Ste 420 | 5,777 SF | 1-5 Years | $13.00 CAD/SF/YR | Office | Full Build-Out | 2025-05-01 |
| 5th Floor, Ste 500 | 19,196 SF | 1-5 Years | $13.00 CAD/SF/YR | Office | Full Build-Out | 2025-08-01 |
2nd Floor, Ste 240
| Size |
| 1,389 SF |
| Term |
| 1-5 Years |
| Rental Rate |
| $13.00 CAD/SF/YR |
| Space Use |
| Office |
| Condition |
| Full Build-Out |
| Available |
| Now |
4th Floor, Ste 400
| Size |
| 7,182 SF |
| Term |
| 1-5 Years |
| Rental Rate |
| $13.00 CAD/SF/YR |
| Space Use |
| Office |
| Condition |
| Full Build-Out |
| Available |
| Now |
4th Floor, Ste 410
| Size |
| 6,982 SF |
| Term |
| 1-5 Years |
| Rental Rate |
| $13.00 CAD/SF/YR |
| Space Use |
| Office |
| Condition |
| Full Build-Out |
| Available |
| Now |
4th Floor, Ste 420
| Size |
| 5,777 SF |
| Term |
| 1-5 Years |
| Rental Rate |
| $13.00 CAD/SF/YR |
| Space Use |
| Office |
| Condition |
| Full Build-Out |
| Available |
| 2025-05-01 |
5th Floor, Ste 500
| Size |
| 19,196 SF |
| Term |
| 1-5 Years |
| Rental Rate |
| $13.00 CAD/SF/YR |
| Space Use |
| Office |
| Condition |
| Full Build-Out |
| Available |
| 2025-08-01 |
FEATURES AND AMENITIES
- Banking
- Bus Line
- Signage













