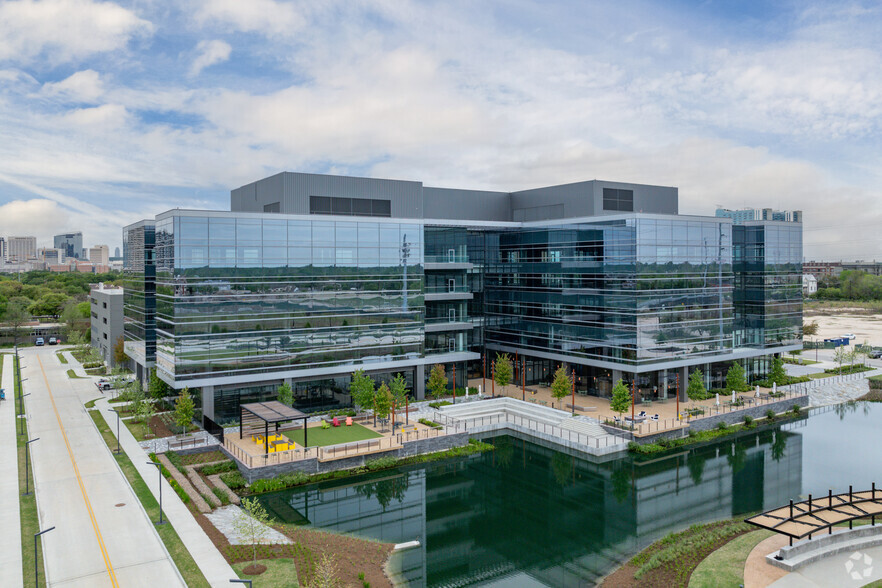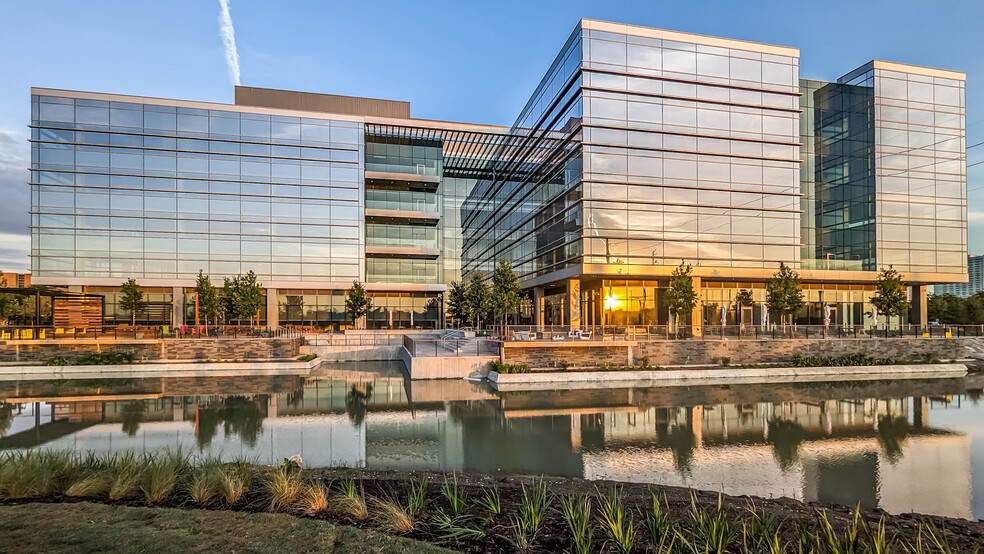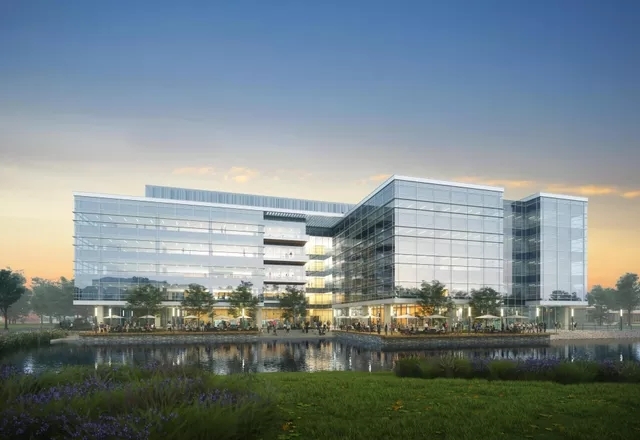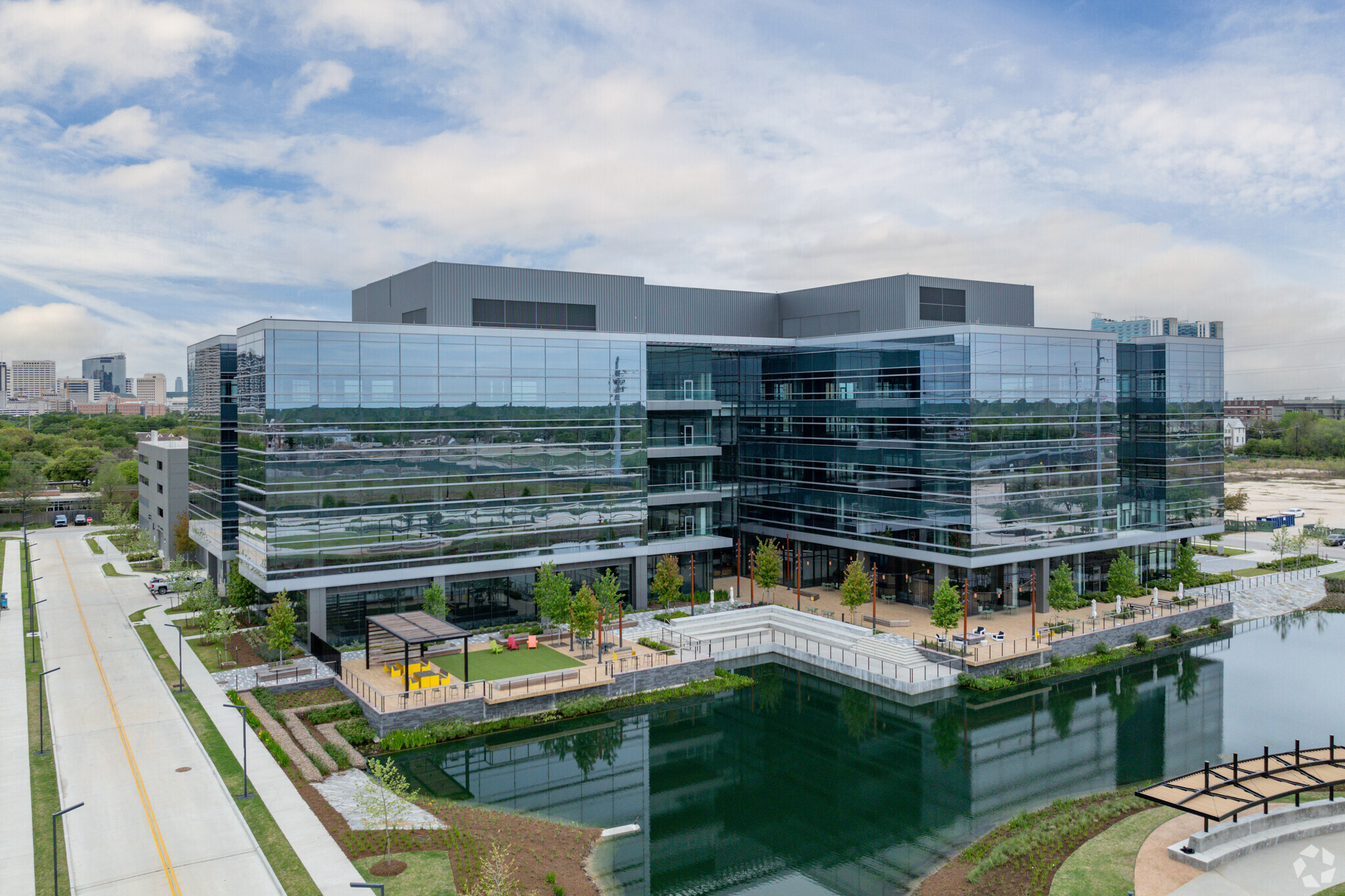
This feature is unavailable at the moment.
We apologize, but the feature you are trying to access is currently unavailable. We are aware of this issue and our team is working hard to resolve the matter.
Please check back in a few minutes. We apologize for the inconvenience.
- LoopNet Team
thank you

Your email has been sent!
Levit Green Phase 1 6420 Levit Green Blvd.
5,000 - 255,000 SF of 5-Star Office/Medical Space Available in Houston, TX 77021



Highlights
- 5,800 SF fitness center
- 33x33' bay spacing for optimal lab efficiency
- Enhanced vibration attenuation
- 100% redundant backup power
- Dedicated vivarium space
- 15'-4" deck-to-deck clear height
all available spaces(9)
Display Rental Rate as
- Space
- Size
- Term
- Rental Rate
- Space Use
- Condition
- Available
Lab/ Office
- Partially Built-Out as Professional Services Office
- Laboratory
- Mostly Open Floor Plan Layout
- Conference Room
Lab/ Office
- Partially Built-Out as Professional Services Office
- Space is in Excellent Condition
- Conference Room
- Mostly Open Floor Plan Layout
- Laboratory
Lab/Office
- Space is in Excellent Condition
- Multiple terraces
- Laboratory
Levit Green connects the region's scientific community to cutting-edge facilities. Designed to BSL-2 standards, these turn-key suites come with lab benching, casework, and furniture all included. The building is 100% backed up for emergency power with 12 ACH/hr as a base.
- Partially Built-Out as Professional Services Office
- Laboratory
- Mostly Open Floor Plan Layout
Levit Green connects the region's scientific community to cutting-edge facilities. Designed to BSL-2 standards, these turn-key suites come with lab benching, casework, and furniture all included. The building is 100% backed up for emergency power with 12 ACH/hr as a base.
- Laboratory
Levit Green connects the region's scientific community to cutting-edge facilities. Designed to BSL-2 standards, these turn-key suites come with lab benching, casework, and furniture all included. The building is 100% backed up for emergency power with 12 ACH/hr as a base.
- Laboratory
Lab/Office
- Mostly Open Floor Plan Layout
- Laboratory
- Can be combined with additional space(s) for up to 180,000 SF of adjacent space
Lab / Office
- Mostly Open Floor Plan Layout
- Laboratory
- Can be combined with additional space(s) for up to 180,000 SF of adjacent space
Lab/ Office
- Mostly Open Floor Plan Layout
- Laboratory
- Can be combined with additional space(s) for up to 180,000 SF of adjacent space
| Space | Size | Term | Rental Rate | Space Use | Condition | Available |
| 1st Floor, Ste 100 | 10,000 SF | Negotiable | Upon Request Upon Request Upon Request Upon Request | Office/Medical | Partial Build-Out | Now |
| 1st Floor, Ste 150 | 15,000 SF | Negotiable | Upon Request Upon Request Upon Request Upon Request | Office/Medical | Partial Build-Out | Now |
| 2nd Floor | 5,000-19,935 SF | Negotiable | Upon Request Upon Request Upon Request Upon Request | Office/Medical | Shell Space | Now |
| 2nd Floor, Ste 210 | 11,370 SF | Negotiable | Upon Request Upon Request Upon Request Upon Request | Office/Medical | Partial Build-Out | Now |
| 2nd Floor, Ste 220 | 7,387 SF | Negotiable | Upon Request Upon Request Upon Request Upon Request | Office/Medical | Spec Suite | Now |
| 2nd Floor, Ste 260 | 11,308 SF | Negotiable | Upon Request Upon Request Upon Request Upon Request | Office/Medical | Spec Suite | Now |
| 3rd Floor | 5,000-60,000 SF | Negotiable | Upon Request Upon Request Upon Request Upon Request | Office/Medical | Shell Space | Now |
| 4th Floor | 5,000-60,000 SF | Negotiable | Upon Request Upon Request Upon Request Upon Request | Office/Medical | Shell Space | Now |
| 5th Floor | 5,000-60,000 SF | Negotiable | Upon Request Upon Request Upon Request Upon Request | Office/Medical | Shell Space | Now |
1st Floor, Ste 100
| Size |
| 10,000 SF |
| Term |
| Negotiable |
| Rental Rate |
| Upon Request Upon Request Upon Request Upon Request |
| Space Use |
| Office/Medical |
| Condition |
| Partial Build-Out |
| Available |
| Now |
1st Floor, Ste 150
| Size |
| 15,000 SF |
| Term |
| Negotiable |
| Rental Rate |
| Upon Request Upon Request Upon Request Upon Request |
| Space Use |
| Office/Medical |
| Condition |
| Partial Build-Out |
| Available |
| Now |
2nd Floor
| Size |
| 5,000-19,935 SF |
| Term |
| Negotiable |
| Rental Rate |
| Upon Request Upon Request Upon Request Upon Request |
| Space Use |
| Office/Medical |
| Condition |
| Shell Space |
| Available |
| Now |
2nd Floor, Ste 210
| Size |
| 11,370 SF |
| Term |
| Negotiable |
| Rental Rate |
| Upon Request Upon Request Upon Request Upon Request |
| Space Use |
| Office/Medical |
| Condition |
| Partial Build-Out |
| Available |
| Now |
2nd Floor, Ste 220
| Size |
| 7,387 SF |
| Term |
| Negotiable |
| Rental Rate |
| Upon Request Upon Request Upon Request Upon Request |
| Space Use |
| Office/Medical |
| Condition |
| Spec Suite |
| Available |
| Now |
2nd Floor, Ste 260
| Size |
| 11,308 SF |
| Term |
| Negotiable |
| Rental Rate |
| Upon Request Upon Request Upon Request Upon Request |
| Space Use |
| Office/Medical |
| Condition |
| Spec Suite |
| Available |
| Now |
3rd Floor
| Size |
| 5,000-60,000 SF |
| Term |
| Negotiable |
| Rental Rate |
| Upon Request Upon Request Upon Request Upon Request |
| Space Use |
| Office/Medical |
| Condition |
| Shell Space |
| Available |
| Now |
4th Floor
| Size |
| 5,000-60,000 SF |
| Term |
| Negotiable |
| Rental Rate |
| Upon Request Upon Request Upon Request Upon Request |
| Space Use |
| Office/Medical |
| Condition |
| Shell Space |
| Available |
| Now |
5th Floor
| Size |
| 5,000-60,000 SF |
| Term |
| Negotiable |
| Rental Rate |
| Upon Request Upon Request Upon Request Upon Request |
| Space Use |
| Office/Medical |
| Condition |
| Shell Space |
| Available |
| Now |
1st Floor, Ste 100
| Size | 10,000 SF |
| Term | Negotiable |
| Rental Rate | Upon Request |
| Space Use | Office/Medical |
| Condition | Partial Build-Out |
| Available | Now |
Lab/ Office
- Partially Built-Out as Professional Services Office
- Mostly Open Floor Plan Layout
- Laboratory
- Conference Room
1st Floor, Ste 150
| Size | 15,000 SF |
| Term | Negotiable |
| Rental Rate | Upon Request |
| Space Use | Office/Medical |
| Condition | Partial Build-Out |
| Available | Now |
Lab/ Office
- Partially Built-Out as Professional Services Office
- Mostly Open Floor Plan Layout
- Space is in Excellent Condition
- Laboratory
- Conference Room
2nd Floor
| Size | 5,000-19,935 SF |
| Term | Negotiable |
| Rental Rate | Upon Request |
| Space Use | Office/Medical |
| Condition | Shell Space |
| Available | Now |
Lab/Office
- Space is in Excellent Condition
- Laboratory
- Multiple terraces
2nd Floor, Ste 210
| Size | 11,370 SF |
| Term | Negotiable |
| Rental Rate | Upon Request |
| Space Use | Office/Medical |
| Condition | Partial Build-Out |
| Available | Now |
Levit Green connects the region's scientific community to cutting-edge facilities. Designed to BSL-2 standards, these turn-key suites come with lab benching, casework, and furniture all included. The building is 100% backed up for emergency power with 12 ACH/hr as a base.
- Partially Built-Out as Professional Services Office
- Mostly Open Floor Plan Layout
- Laboratory
2nd Floor, Ste 220
| Size | 7,387 SF |
| Term | Negotiable |
| Rental Rate | Upon Request |
| Space Use | Office/Medical |
| Condition | Spec Suite |
| Available | Now |
Levit Green connects the region's scientific community to cutting-edge facilities. Designed to BSL-2 standards, these turn-key suites come with lab benching, casework, and furniture all included. The building is 100% backed up for emergency power with 12 ACH/hr as a base.
- Laboratory
2nd Floor, Ste 260
| Size | 11,308 SF |
| Term | Negotiable |
| Rental Rate | Upon Request |
| Space Use | Office/Medical |
| Condition | Spec Suite |
| Available | Now |
Levit Green connects the region's scientific community to cutting-edge facilities. Designed to BSL-2 standards, these turn-key suites come with lab benching, casework, and furniture all included. The building is 100% backed up for emergency power with 12 ACH/hr as a base.
- Laboratory
3rd Floor
| Size | 5,000-60,000 SF |
| Term | Negotiable |
| Rental Rate | Upon Request |
| Space Use | Office/Medical |
| Condition | Shell Space |
| Available | Now |
Lab/Office
- Mostly Open Floor Plan Layout
- Can be combined with additional space(s) for up to 180,000 SF of adjacent space
- Laboratory
4th Floor
| Size | 5,000-60,000 SF |
| Term | Negotiable |
| Rental Rate | Upon Request |
| Space Use | Office/Medical |
| Condition | Shell Space |
| Available | Now |
Lab / Office
- Mostly Open Floor Plan Layout
- Can be combined with additional space(s) for up to 180,000 SF of adjacent space
- Laboratory
5th Floor
| Size | 5,000-60,000 SF |
| Term | Negotiable |
| Rental Rate | Upon Request |
| Space Use | Office/Medical |
| Condition | Shell Space |
| Available | Now |
Lab/ Office
- Mostly Open Floor Plan Layout
- Can be combined with additional space(s) for up to 180,000 SF of adjacent space
- Laboratory
Property Overview
Adjacent to the Texas Medical Center, Levit Green’s 53-acre district will offer a new level of life science product never before seen in Houston. Together with award-winning architect, HOK, the 5-story, 290,000 SF Phase I building is designed from the inside out to best serve the science of the most discerning tenants.
- 24 Hour Access
- Bio-Tech/ Lab Space
- Conferencing Facility
- Fitness Center
- Food Service
- Property Manager on Site
- Restaurant
- Security System
- Waterfront
- Bicycle Storage
- Monument Signage
- Outdoor Seating
- Air Conditioning
- Balcony
PROPERTY FACTS
Presented by

Levit Green Phase 1 | 6420 Levit Green Blvd.
Hmm, there seems to have been an error sending your message. Please try again.
Thanks! Your message was sent.



