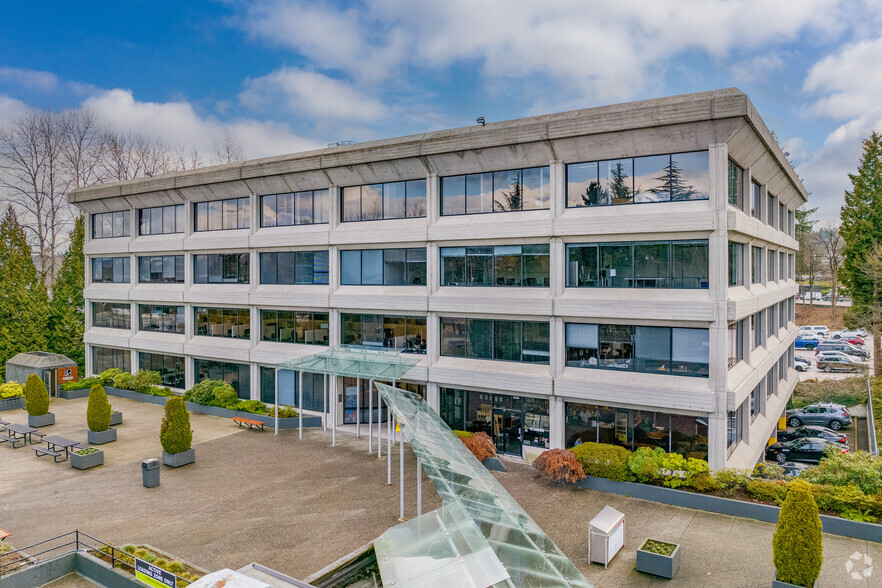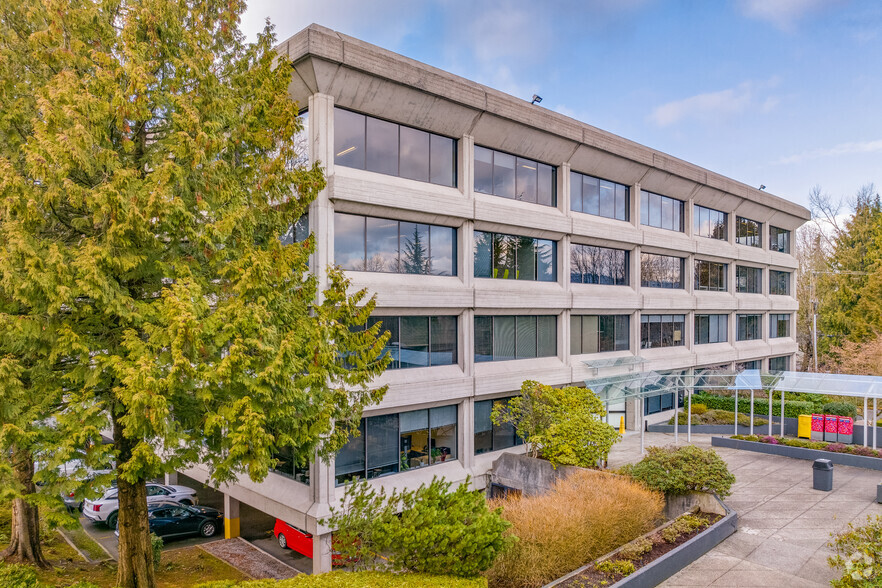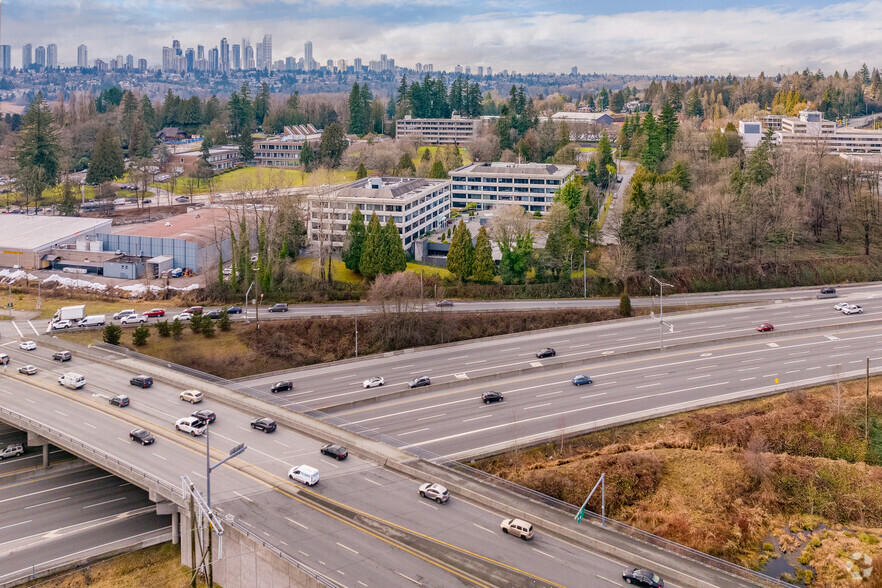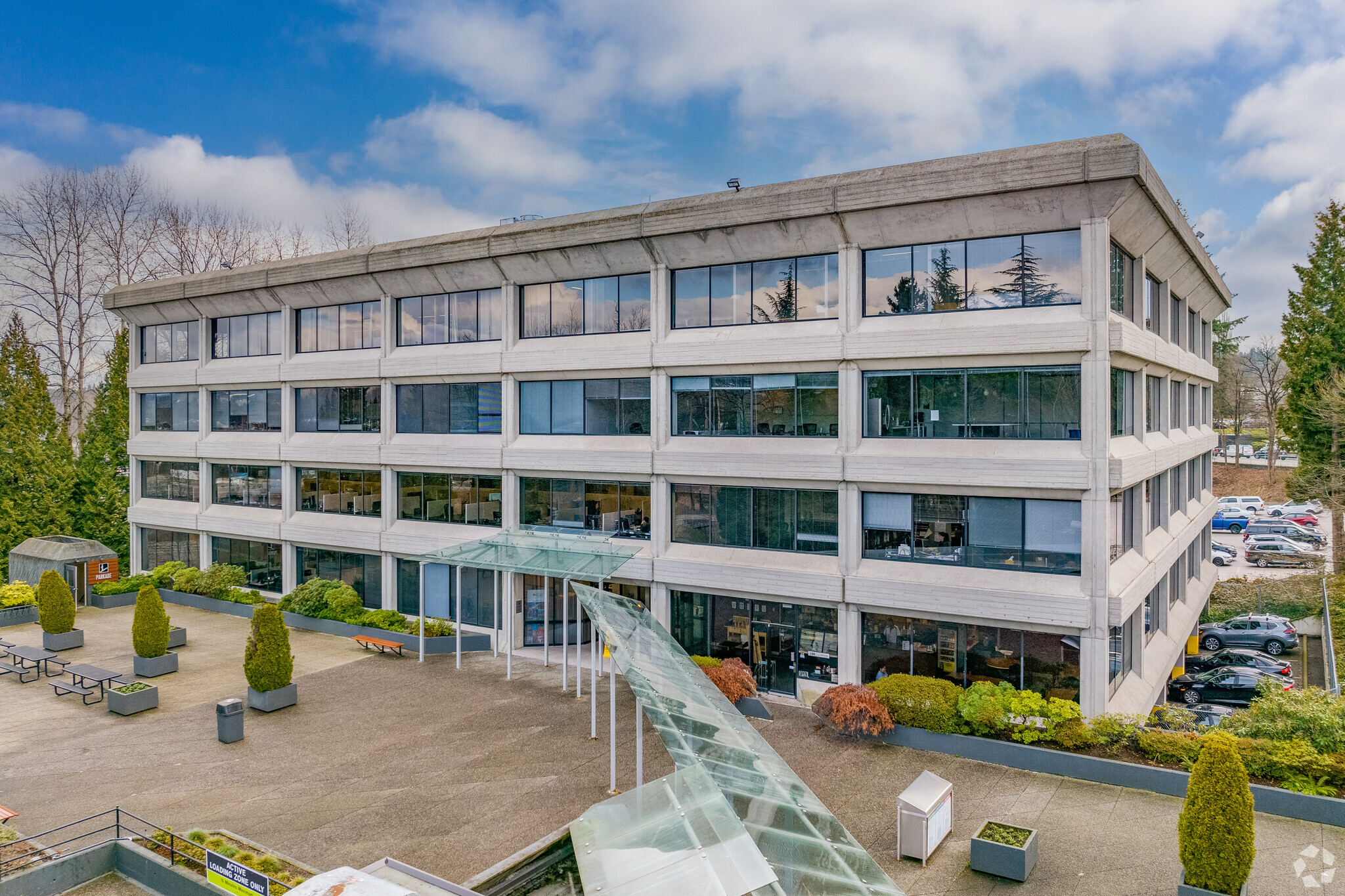
This feature is unavailable at the moment.
We apologize, but the feature you are trying to access is currently unavailable. We are aware of this issue and our team is working hard to resolve the matter.
Please check back in a few minutes. We apologize for the inconvenience.
- LoopNet Team
thank you

Your email has been sent!
Building 1 6400 Roberts St
2,260 - 14,387 SF of Office Space Available in Burnaby, BC V5G 4E1



Highlights
- Centrally located and adjacent to Highway One
- Abundance of on-site and street parking
- Daily shuttle bus service to Holdom SkyTrain Station
- Upgraded fitness facility and end of trip facilities
- Extensive landscaping and outdoor seating
- Quality on-site management
all available spaces(4)
Display Rental Rate as
- Space
- Size
- Term
- Rental Rate
- Space Use
- Condition
- Available
Improved with reception, boardroom, meeting room, kitchen, 11 exterior offices, 4 interior offices, server and open plan. Furniture available. Available on 30 days notice.
- Lease rate does not include utilities, property expenses or building services
- Open Floor Plan Layout
- Reception Area
- Fully renovated common areas and lobbies.
- Extensive landscaping and outdoor seating.
- Fully Built-Out as Standard Office
- Central Air and Heating
- Kitchen
- Quality on-site management.
Improved with reception, perimeter offices and open plan. Can be combined with suites 205 and 250 for a total of 6,342 square feet.
- Fully Built-Out as Standard Office
- Central Air and Heating
- Fully renovated common areas and lobbies.
- Extensive landscaping and outdoor seating.
- Mostly Open Floor Plan Layout
- Reception Area
- Quality on-site management.
Improved with reception, 2 boardroooms, 6 private offices, storage, and kitchen. Can be combined with suites 204 and 250 for a total of 6,342 square feet
- Fully Built-Out as Standard Office
- Central Air and Heating
- Kitchen
- Fully renovated common areas and lobbies.
- Extensive landscaping and outdoor seating.
- Mostly Open Floor Plan Layout
- Reception Area
- Secure Storage
- Quality on-site management.
Available May 1, 2024. Corner unit with good mountain views. Improved with boardroom, kitchen, and open plan.
- Fully Built-Out as Standard Office
- Central Air and Heating
- Kitchen
- Fully renovated common areas and lobbies.
- Extensive landscaping and outdoor seating.
- Mostly Open Floor Plan Layout
- Reception Area
- Secure Storage
- Quality on-site management.
| Space | Size | Term | Rental Rate | Space Use | Condition | Available |
| 2nd Floor, Ste 200 | 6,653 SF | Negotiable | Upon Request Upon Request Upon Request Upon Request | Office | Full Build-Out | 30 Days |
| 2nd Floor, Ste 204 | 2,466 SF | Negotiable | Upon Request Upon Request Upon Request Upon Request | Office | Full Build-Out | Now |
| 2nd Floor, Ste 205 | 2,260 SF | Negotiable | Upon Request Upon Request Upon Request Upon Request | Office | Full Build-Out | Now |
| 4th Floor, Ste 492 | 3,008 SF | Negotiable | Upon Request Upon Request Upon Request Upon Request | Office | Full Build-Out | Now |
2nd Floor, Ste 200
| Size |
| 6,653 SF |
| Term |
| Negotiable |
| Rental Rate |
| Upon Request Upon Request Upon Request Upon Request |
| Space Use |
| Office |
| Condition |
| Full Build-Out |
| Available |
| 30 Days |
2nd Floor, Ste 204
| Size |
| 2,466 SF |
| Term |
| Negotiable |
| Rental Rate |
| Upon Request Upon Request Upon Request Upon Request |
| Space Use |
| Office |
| Condition |
| Full Build-Out |
| Available |
| Now |
2nd Floor, Ste 205
| Size |
| 2,260 SF |
| Term |
| Negotiable |
| Rental Rate |
| Upon Request Upon Request Upon Request Upon Request |
| Space Use |
| Office |
| Condition |
| Full Build-Out |
| Available |
| Now |
4th Floor, Ste 492
| Size |
| 3,008 SF |
| Term |
| Negotiable |
| Rental Rate |
| Upon Request Upon Request Upon Request Upon Request |
| Space Use |
| Office |
| Condition |
| Full Build-Out |
| Available |
| Now |
2nd Floor, Ste 200
| Size | 6,653 SF |
| Term | Negotiable |
| Rental Rate | Upon Request |
| Space Use | Office |
| Condition | Full Build-Out |
| Available | 30 Days |
Improved with reception, boardroom, meeting room, kitchen, 11 exterior offices, 4 interior offices, server and open plan. Furniture available. Available on 30 days notice.
- Lease rate does not include utilities, property expenses or building services
- Fully Built-Out as Standard Office
- Open Floor Plan Layout
- Central Air and Heating
- Reception Area
- Kitchen
- Fully renovated common areas and lobbies.
- Quality on-site management.
- Extensive landscaping and outdoor seating.
2nd Floor, Ste 204
| Size | 2,466 SF |
| Term | Negotiable |
| Rental Rate | Upon Request |
| Space Use | Office |
| Condition | Full Build-Out |
| Available | Now |
Improved with reception, perimeter offices and open plan. Can be combined with suites 205 and 250 for a total of 6,342 square feet.
- Fully Built-Out as Standard Office
- Mostly Open Floor Plan Layout
- Central Air and Heating
- Reception Area
- Fully renovated common areas and lobbies.
- Quality on-site management.
- Extensive landscaping and outdoor seating.
2nd Floor, Ste 205
| Size | 2,260 SF |
| Term | Negotiable |
| Rental Rate | Upon Request |
| Space Use | Office |
| Condition | Full Build-Out |
| Available | Now |
Improved with reception, 2 boardroooms, 6 private offices, storage, and kitchen. Can be combined with suites 204 and 250 for a total of 6,342 square feet
- Fully Built-Out as Standard Office
- Mostly Open Floor Plan Layout
- Central Air and Heating
- Reception Area
- Kitchen
- Secure Storage
- Fully renovated common areas and lobbies.
- Quality on-site management.
- Extensive landscaping and outdoor seating.
4th Floor, Ste 492
| Size | 3,008 SF |
| Term | Negotiable |
| Rental Rate | Upon Request |
| Space Use | Office |
| Condition | Full Build-Out |
| Available | Now |
Available May 1, 2024. Corner unit with good mountain views. Improved with boardroom, kitchen, and open plan.
- Fully Built-Out as Standard Office
- Mostly Open Floor Plan Layout
- Central Air and Heating
- Reception Area
- Kitchen
- Secure Storage
- Fully renovated common areas and lobbies.
- Quality on-site management.
- Extensive landscaping and outdoor seating.
Property Overview
Representing the best value in Burnaby, Sperling Plaza is centrally located and immediately adjacent to Highway One, via the Canada Way Interchange. Sperling Plaza’s strategic location offers fast and convenient access to all municipalities in Metro Vancouver. An amenity rich environment, Sperling Plaza is a campus style office development that features extensive landscaping and shared green space, a newly upgraded fitness facility with end of trip facilities and a quality on-site café. Tenants of Sperling Plaza also enjoy a complimentary shuttle bus service that connects tenants of the plaza to the Brentwood SkyTrain station during peak hours.
- Fitness Center
- Property Manager on Site
- Restaurant
- Bicycle Storage
- Shower Facilities
- Outdoor Seating
- Air Conditioning
PROPERTY FACTS
Presented by

Building 1 | 6400 Roberts St
Hmm, there seems to have been an error sending your message. Please try again.
Thanks! Your message was sent.



