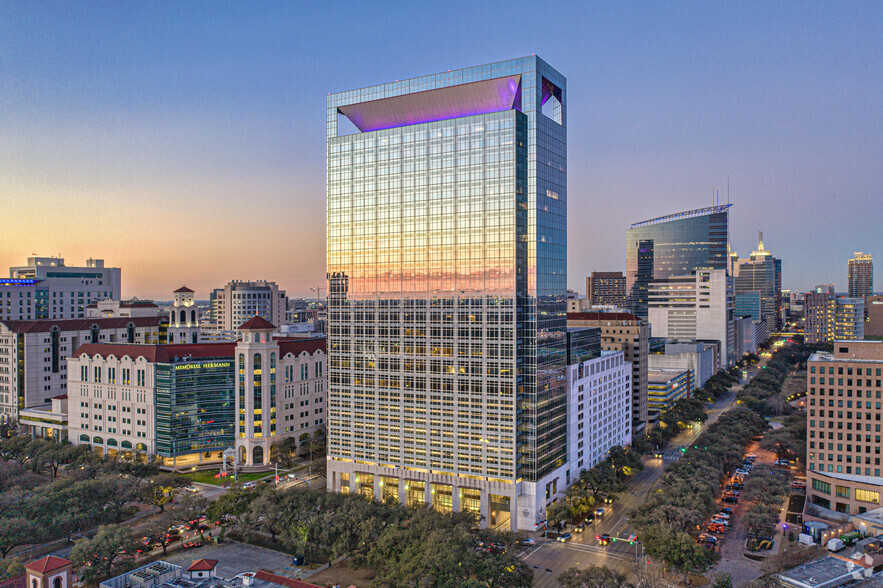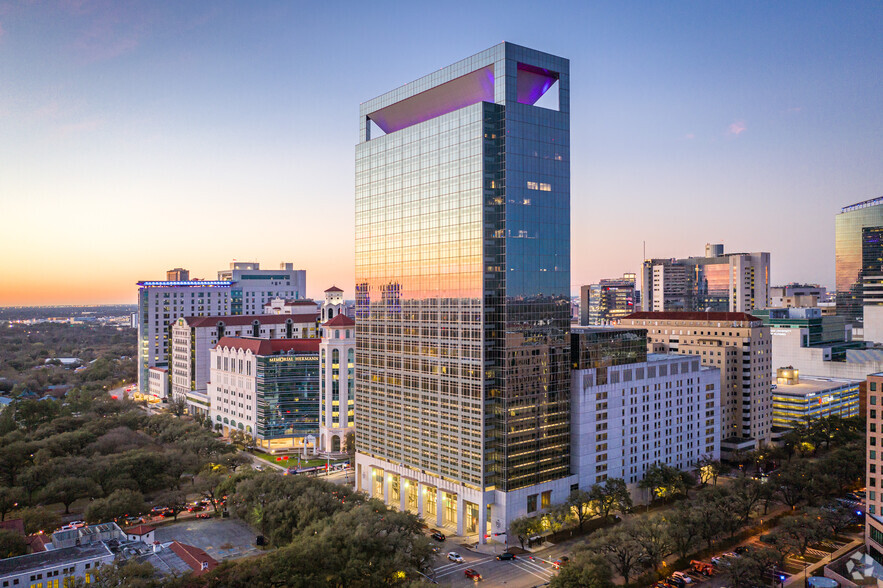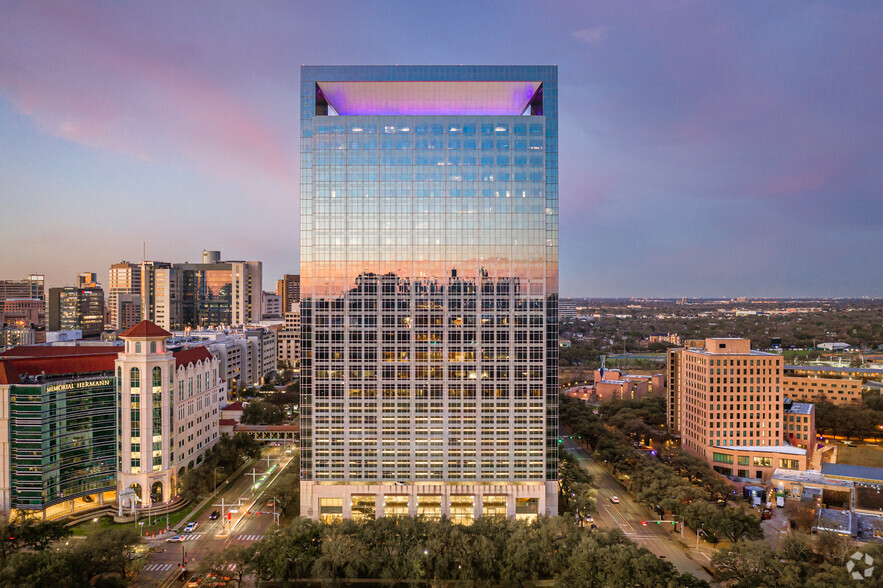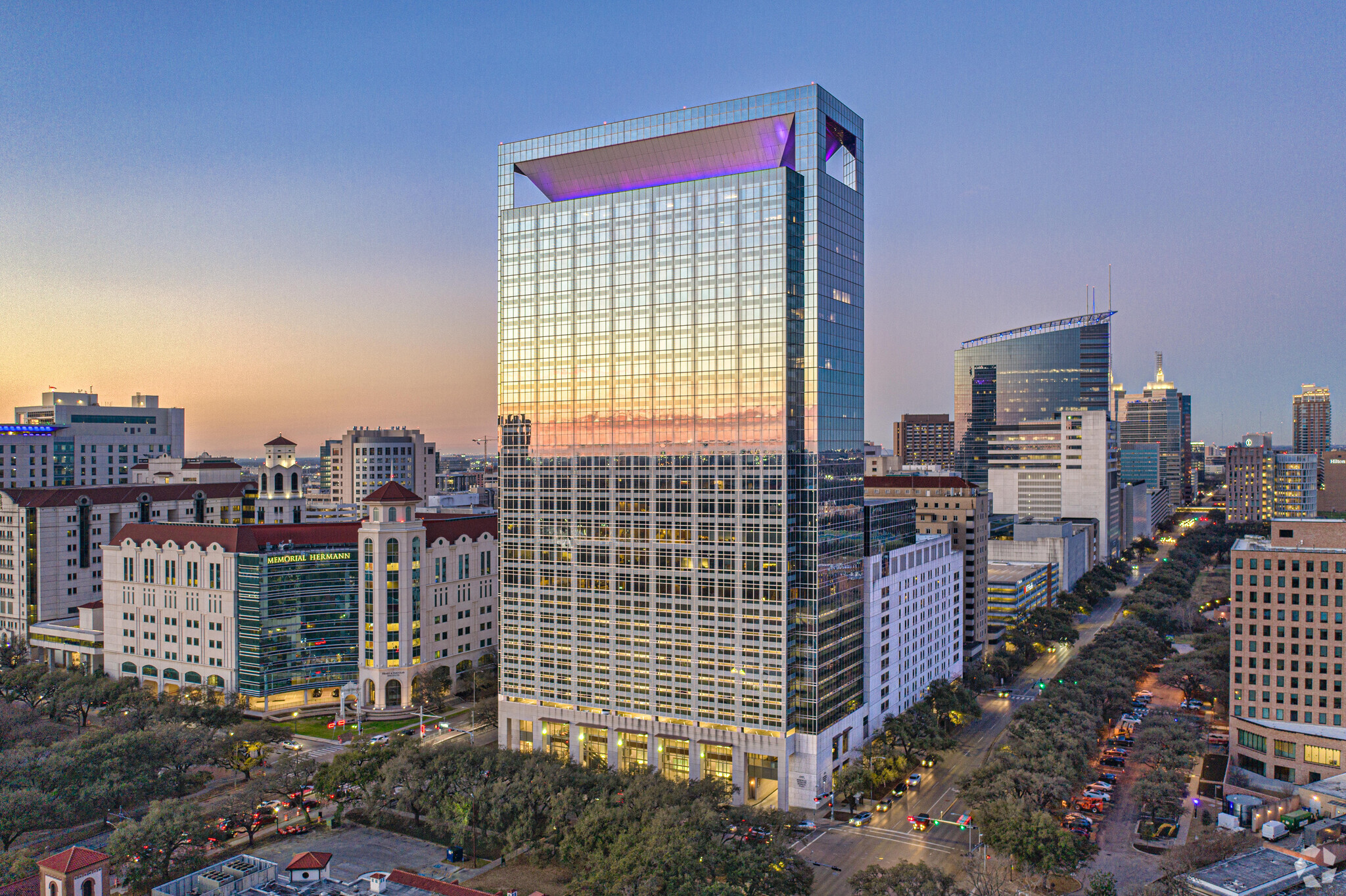Your email has been sent.
6400 Fannin 6400 Fannin St 810 - 20,440 SF of 4-Star Office/Medical Space Available in Houston, TX 77030



Highlights
- An icon of the Texas Medical Center with skybridge connection to Memorial Hermann Hospital offering Class A medical office space.
- Positioned at the gateway to the TMC, the world's largest medical center, home to renowned medical, research, treatment, and educational institutions.
- Enjoy a wealth of on-site amenities, including Starbucks, Walgreens Pharmacy, Food Service, patient concierge, and valet/VIP parking.
- The tower includes an outpatient surgery center, ambulatory care center, imaging, radiation and infusion therapy, cardiovascular, and OB/GYN.
All Available Spaces(7)
Display Rental Rate as
- Space
- Size
- Term
- Rental Rate
- Space Use
- Condition
- Available
Former retail gift shop. Open concept ready for build out.
Former concierge space at cross walk.
2nd gen medical office
- Fully Built-Out as Standard Medical Space
- Can be combined with additional space(s) for up to 8,326 SF of adjacent space
- Space is in Excellent Condition
Current property management office
- Fully Built-Out as Standard Medical Space
- Can be combined with additional space(s) for up to 8,326 SF of adjacent space
2nd gen dermatology medical office
2nd gen medical office
| Space | Size | Term | Rental Rate | Space Use | Condition | Available |
| 2nd Floor, Ste 213 | 1,156 SF | Negotiable | Upon Request Upon Request Upon Request Upon Request | Office/Medical | - | Now |
| 2nd Floor, Ste 218 | 1,853 SF | Negotiable | Upon Request Upon Request Upon Request Upon Request | Office/Medical | - | Now |
| 2nd Floor, Ste 223 | 1,074 SF | Negotiable | Upon Request Upon Request Upon Request Upon Request | Office/Medical | - | Now |
| 21st Floor, Ste 2100 | 4,049 SF | Negotiable | Upon Request Upon Request Upon Request Upon Request | Office/Medical | Full Build-Out | Now |
| 21st Floor, Ste 2190 | 4,277 SF | Negotiable | Upon Request Upon Request Upon Request Upon Request | Office/Medical | Full Build-Out | Now |
| 27th Floor, Ste 2720 | 7,221 SF | Negotiable | Upon Request Upon Request Upon Request Upon Request | Office/Medical | - | Now |
| 27th Floor, Ste 2740 | 810 SF | Negotiable | Upon Request Upon Request Upon Request Upon Request | Office/Medical | - | Now |
2nd Floor, Ste 213
| Size |
| 1,156 SF |
| Term |
| Negotiable |
| Rental Rate |
| Upon Request Upon Request Upon Request Upon Request |
| Space Use |
| Office/Medical |
| Condition |
| - |
| Available |
| Now |
2nd Floor, Ste 218
| Size |
| 1,853 SF |
| Term |
| Negotiable |
| Rental Rate |
| Upon Request Upon Request Upon Request Upon Request |
| Space Use |
| Office/Medical |
| Condition |
| - |
| Available |
| Now |
2nd Floor, Ste 223
| Size |
| 1,074 SF |
| Term |
| Negotiable |
| Rental Rate |
| Upon Request Upon Request Upon Request Upon Request |
| Space Use |
| Office/Medical |
| Condition |
| - |
| Available |
| Now |
21st Floor, Ste 2100
| Size |
| 4,049 SF |
| Term |
| Negotiable |
| Rental Rate |
| Upon Request Upon Request Upon Request Upon Request |
| Space Use |
| Office/Medical |
| Condition |
| Full Build-Out |
| Available |
| Now |
21st Floor, Ste 2190
| Size |
| 4,277 SF |
| Term |
| Negotiable |
| Rental Rate |
| Upon Request Upon Request Upon Request Upon Request |
| Space Use |
| Office/Medical |
| Condition |
| Full Build-Out |
| Available |
| Now |
27th Floor, Ste 2720
| Size |
| 7,221 SF |
| Term |
| Negotiable |
| Rental Rate |
| Upon Request Upon Request Upon Request Upon Request |
| Space Use |
| Office/Medical |
| Condition |
| - |
| Available |
| Now |
27th Floor, Ste 2740
| Size |
| 810 SF |
| Term |
| Negotiable |
| Rental Rate |
| Upon Request Upon Request Upon Request Upon Request |
| Space Use |
| Office/Medical |
| Condition |
| - |
| Available |
| Now |
2nd Floor, Ste 213
| Size | 1,156 SF |
| Term | Negotiable |
| Rental Rate | Upon Request |
| Space Use | Office/Medical |
| Condition | - |
| Available | Now |
Former retail gift shop. Open concept ready for build out.
2nd Floor, Ste 218
| Size | 1,853 SF |
| Term | Negotiable |
| Rental Rate | Upon Request |
| Space Use | Office/Medical |
| Condition | - |
| Available | Now |
2nd Floor, Ste 223
| Size | 1,074 SF |
| Term | Negotiable |
| Rental Rate | Upon Request |
| Space Use | Office/Medical |
| Condition | - |
| Available | Now |
Former concierge space at cross walk.
21st Floor, Ste 2100
| Size | 4,049 SF |
| Term | Negotiable |
| Rental Rate | Upon Request |
| Space Use | Office/Medical |
| Condition | Full Build-Out |
| Available | Now |
2nd gen medical office
- Fully Built-Out as Standard Medical Space
- Space is in Excellent Condition
- Can be combined with additional space(s) for up to 8,326 SF of adjacent space
21st Floor, Ste 2190
| Size | 4,277 SF |
| Term | Negotiable |
| Rental Rate | Upon Request |
| Space Use | Office/Medical |
| Condition | Full Build-Out |
| Available | Now |
Current property management office
- Fully Built-Out as Standard Medical Space
- Can be combined with additional space(s) for up to 8,326 SF of adjacent space
27th Floor, Ste 2720
| Size | 7,221 SF |
| Term | Negotiable |
| Rental Rate | Upon Request |
| Space Use | Office/Medical |
| Condition | - |
| Available | Now |
2nd gen dermatology medical office
27th Floor, Ste 2740
| Size | 810 SF |
| Term | Negotiable |
| Rental Rate | Upon Request |
| Space Use | Office/Medical |
| Condition | - |
| Available | Now |
2nd gen medical office
Property Overview
6400 Fannin is an iconic 30-story medical office tower designed by Kirksey Architecture and nestled at the gateway to the Texas Medical Center (TMC), the largest concentration of medical, research, treatment, and educational institutions in the world. Conveniently connected via skybridge to Memorial Hermann System’s flagship hospital, 6400 Fannin offers state-of-the-art infrastructure and high-acuity services such as an ambulatory care center, surgery center, imaging, endoscopy, breast care, radiation therapy, infusion therapy, cardiovascular, rehabilitation, and OB/GYN. Patients, physicians, and visitors have easy access to TMC, Children’s Memorial Hermann Hospital, the University of Texas Professional Building, the University of Texas Medical School, and more. 6400 Fannin offers unparalleled accessibility and visibility. It features an integrated parking lot, over 16,000 square feet of retail space, walkable amenities, and green spaces, all in the heart of one of the most distinguished medical centers in the world. Houston’s METRORail Red Line easily connects the Medical Center to downtown, NRG Park, Hermann Park, and is a short distance from Midtown and the Museum District. Flanked by three primary thoroughfares, 6400 Fannin provides seamless access with multiple entrances. Furthermore, 6400 Fannin is strategically surrounded by Texas State Highway 288, Interstate 69, and Loop 610.
- Energy Star Labeled
Property Facts
Select Tenants
- Floor
- Tenant Name
- Industry
- 14th
- Ertan Digestive Disease Center
- Health Care and Social Assistance
- Multiple
- Memorial Hermann Medical Plaza
- Health Care and Social Assistance
- 19th
- The OB/GYN Centre
- Health Care and Social Assistance
- 18th
- The Robert Cizik Eye Clinic
- Health Care and Social Assistance
- 1st
- Walgreens
- Retailer
Sustainability
Sustainability
LEED Certification Developed by the U.S. Green Building Council (USGBC), the Leadership in Energy and Environmental Design (LEED) is a green building certification program focused on the design, construction, operation, and maintenance of green buildings, homes, and neighborhoods, which aims to help building owners and operators be environmentally responsible and use resources efficiently. LEED certification is a globally recognized symbol of sustainability achievement and leadership. To achieve LEED certification, a project earns points by adhering to prerequisites and credits that address carbon, energy, water, waste, transportation, materials, health and indoor environmental quality. Projects go through a verification and review process and are awarded points that correspond to a level of LEED certification: Platinum (80+ points) Gold (60-79 points) Silver (50-59 points) Certified (40-49 points)
ENERGY STAR® Energy Star is a program run by the U.S. Environmental Protection Agency (EPA) and U.S. Department of Energy (DOE) that promotes energy efficiency and provides simple, credible, and unbiased information that consumers and businesses rely on to make well-informed decisions. Thousands of industrial, commercial, utility, state, and local organizations partner with the EPA to deliver cost-saving energy efficiency solutions that protect the climate while improving air quality and protecting public health. The Energy Star score compares a building’s energy performance to similar buildings nationwide and accounts for differences in operating conditions, regional weather data, and other important considerations. Certification is given on an annual basis, so a building must maintain its high performance to be certified year to year. To be eligible for Energy Star certification, a building must earn a score of 75 or higher on EPA’s 1 – 100 scale, indicating that it performs better than at least 75 percent of similar buildings nationwide. This 1 – 100 Energy Star score is based on the actual, measured energy use of a building and is calculated within EPA’s Energy Star Portfolio Manager tool.
Presented by

6400 Fannin | 6400 Fannin St
Hmm, there seems to have been an error sending your message. Please try again.
Thanks! Your message was sent.









