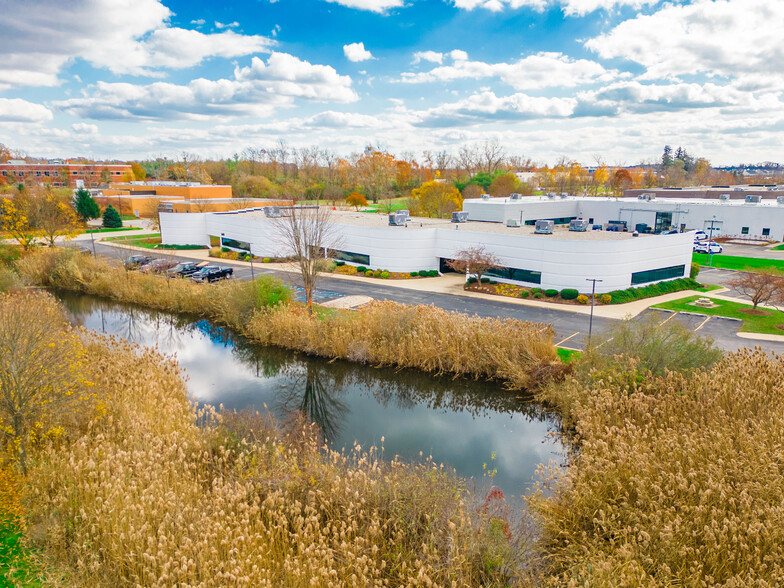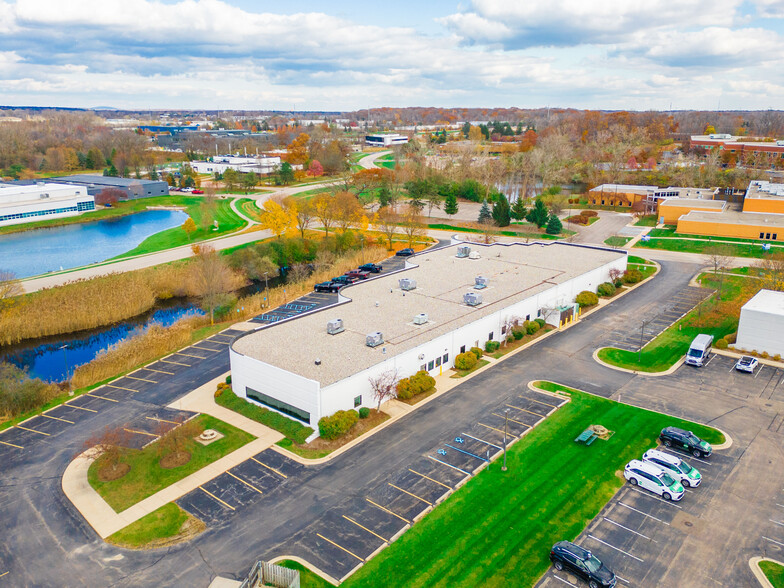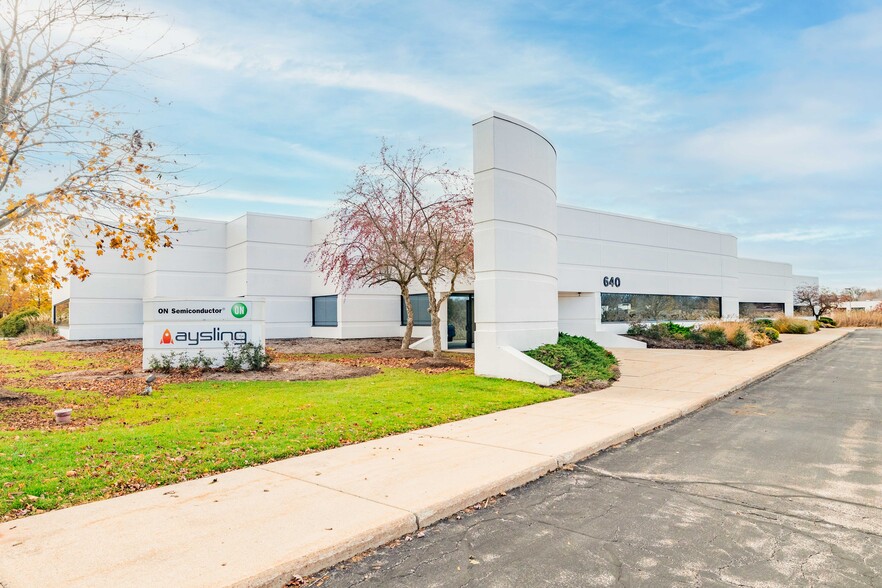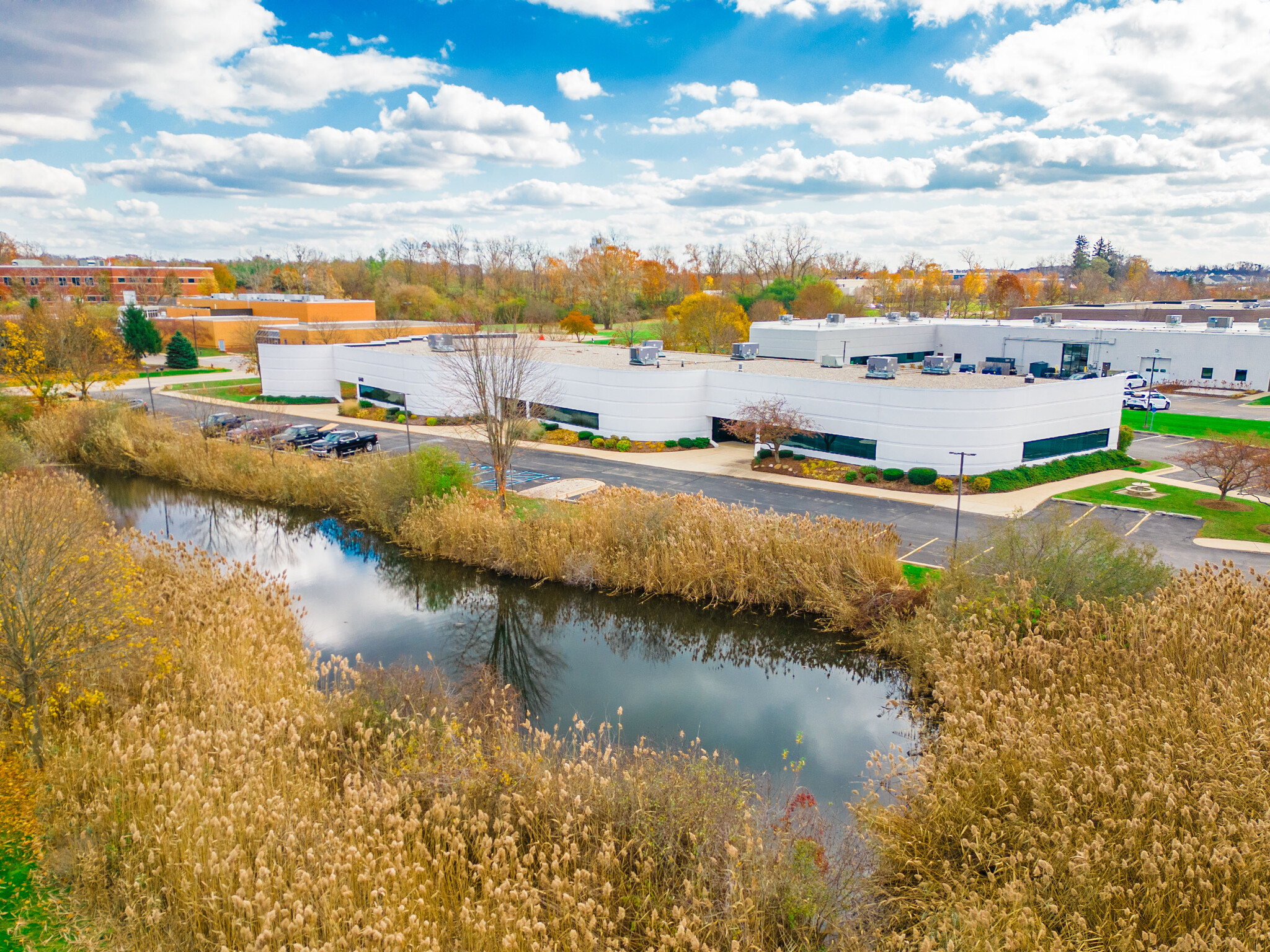
Avis Centre I | 640 Avis Dr
This feature is unavailable at the moment.
We apologize, but the feature you are trying to access is currently unavailable. We are aware of this issue and our team is working hard to resolve the matter.
Please check back in a few minutes. We apologize for the inconvenience.
- LoopNet Team
thank you

Your email has been sent!
Avis Centre I 640 Avis Dr
21,365 SF Vacant Flex Building Ann Arbor, MI 48108 $4,330,716 CAD ($203 CAD/SF)



Investment Highlights
- Office/Flex space available in Avis Park with flexible floor plans
- Overhead doors can be installed
- 1200a/480v/3p
- High ceilings with great lighting
- Signage
- Close proximity to the freeway, shopping, dining, and other amenities
Executive Summary
640 Avis Drive offers a park-like setting amongst many major flex and tech users. The location gives users nearby access to State Street, I-94 and numerous local retail and services.
The current space is divided into 3 spaces with 4 front door entrances. The space can be divided into 4, or combined in any manner a user wants, including a single tenant space. The space is available for lease or sale. The owner is a general contractor and is willing to complete tenant improvements.
The current space is divided into 3 spaces with 4 front door entrances. The space can be divided into 4, or combined in any manner a user wants, including a single tenant space. The space is available for lease or sale. The owner is a general contractor and is willing to complete tenant improvements.
Property Facts
| Price | $4,330,716 CAD | Rentable Building Area | 21,365 SF |
| Price Per SF | $203 CAD | No. Stories | 1 |
| Sale Type | Investment or Owner User | Year Built | 1996 |
| Property Type | Flex | Parking Ratio | 4/1,000 SF |
| Property Subtype | R&D | Clear Ceiling Height | 15’7” |
| Building Class | B | Cross Streets | Technology Dr |
| Lot Size | 3.22 AC |
| Price | $4,330,716 CAD |
| Price Per SF | $203 CAD |
| Sale Type | Investment or Owner User |
| Property Type | Flex |
| Property Subtype | R&D |
| Building Class | B |
| Lot Size | 3.22 AC |
| Rentable Building Area | 21,365 SF |
| No. Stories | 1 |
| Year Built | 1996 |
| Parking Ratio | 4/1,000 SF |
| Clear Ceiling Height | 15’7” |
| Cross Streets | Technology Dr |
Amenities
- Security System
- Signage
- Air Conditioning
Utilities
- Lighting - Fluorescent
- Water - City
- Sewer - City
- Heating - Gas
Space Availability
- Space
- Size
- Space Use
- Condition
- Available
| Space | Size | Space Use | Condition | Available |
| 1st Fl - 100 | 10,170 SF | Flex | - | Now |
| 1st Fl - 200 | 6,437 SF | Flex | - | Now |
| 1st Fl - 300 | 4,758 SF | Flex | - | Now |
1st Fl - 100
| Size |
| 10,170 SF |
| Space Use |
| Flex |
| Condition |
| - |
| Available |
| Now |
1st Fl - 200
| Size |
| 6,437 SF |
| Space Use |
| Flex |
| Condition |
| - |
| Available |
| Now |
1st Fl - 300
| Size |
| 4,758 SF |
| Space Use |
| Flex |
| Condition |
| - |
| Available |
| Now |
1 of 1
VIDEOS
3D TOUR
PHOTOS
STREET VIEW
STREET
MAP
1st Fl - 100
| Size | 10,170 SF |
| Space Use | Flex |
| Condition | - |
| Available | Now |
1 of 1
VIDEOS
3D TOUR
PHOTOS
STREET VIEW
STREET
MAP
1st Fl - 200
| Size | 6,437 SF |
| Space Use | Flex |
| Condition | - |
| Available | Now |
1 of 1
VIDEOS
3D TOUR
PHOTOS
STREET VIEW
STREET
MAP
1st Fl - 300
| Size | 4,758 SF |
| Space Use | Flex |
| Condition | - |
| Available | Now |
1 of 1
PROPERTY TAXES
| Parcel Number | 12-20-101-001 | Improvements Assessment | $0 CAD |
| Land Assessment | $0 CAD | Total Assessment | $2,327,838 CAD |
PROPERTY TAXES
Parcel Number
12-20-101-001
Land Assessment
$0 CAD
Improvements Assessment
$0 CAD
Total Assessment
$2,327,838 CAD
zoning
| Zoning Code | BD |
| BD |
1 of 22
VIDEOS
3D TOUR
PHOTOS
STREET VIEW
STREET
MAP
1 of 1
Presented by

Avis Centre I | 640 Avis Dr
Already a member? Log In
Hmm, there seems to have been an error sending your message. Please try again.
Thanks! Your message was sent.








