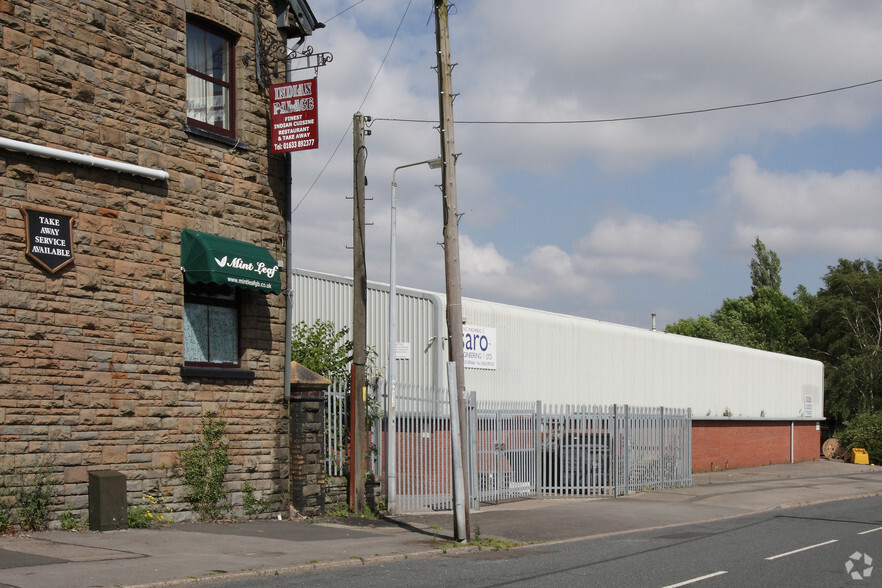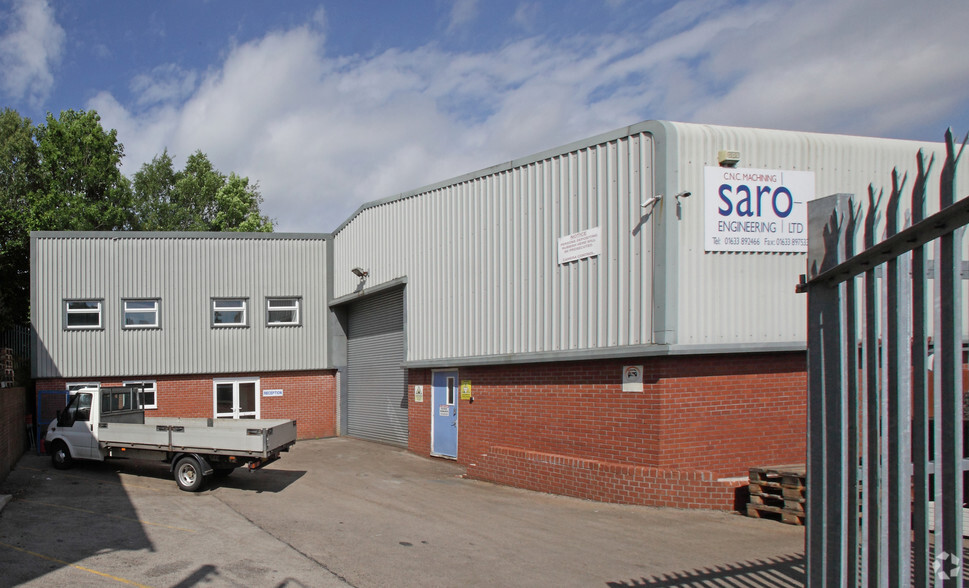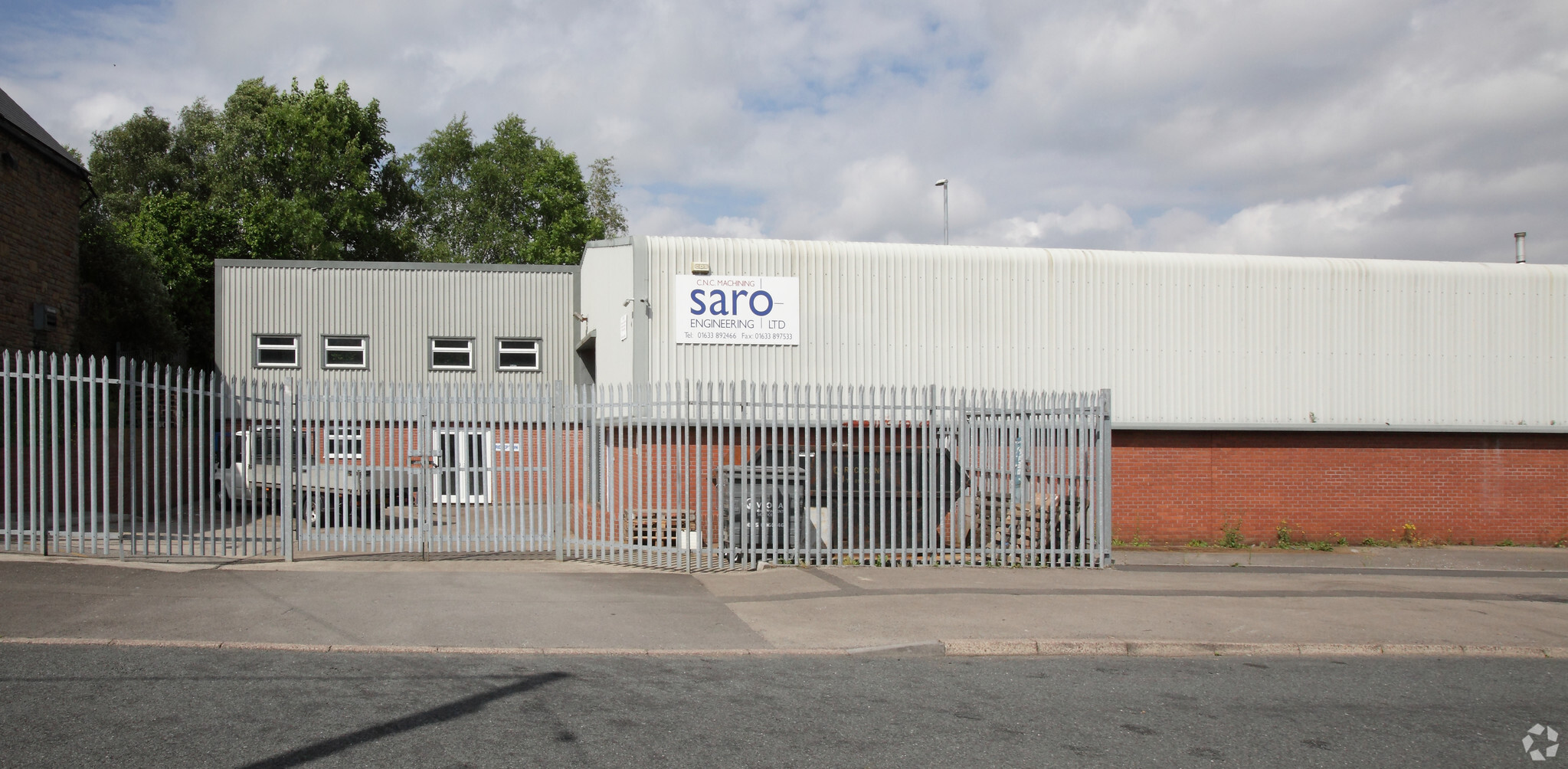
This feature is unavailable at the moment.
We apologize, but the feature you are trying to access is currently unavailable. We are aware of this issue and our team is working hard to resolve the matter.
Please check back in a few minutes. We apologize for the inconvenience.
- LoopNet Team
thank you

Your email has been sent!
64-66 Tregwilym Rd
981 - 3,522 SF of Industrial Space Available in Rogerstone NP10 9EJ



Highlights
- The property provides an industrial / warehouse unit, of steel portal frame construction with blockwork / brickwork and profile sheet clad elevations.
- Aminate and carpeted floors, painted walls, suspended ceilings, cat II lighting, wall mounted power and data & double glazed windows.
- The unit benefits from a concrete floor, 3 phase power, CCTV and a minimum eaves height of 5.0m. Access is via a single up and over door.
- In addition to the offices there are also male and female WC’s, kitchen facilities & gas central heating.
Features
all available spaces(2)
Display Rental Rate as
- Space
- Size
- Term
- Rental Rate
- Space Use
- Condition
- Available
The property provides an industrial / warehouse unit, of steel portal frame construction with blockwork / brickwork and profile sheet clad elevations, under a shallow pitch roof. The unit benefits from a concrete floor, 3 phase power, CCTV and a minimum eaves height of 5.0m. Access is via a single up and over door. Offices are provided at ground and first floors and benefit from laminate and carpeted floors, painted walls, suspended ceilings, cat II lighting, wall mounted power and data, double glazed windows and gas central heating. In addition to the offices there are also male and female WC’s and kitchen facilities. Externally to the side and front of the property there is a ll forecourt with the boundary secured with palisade fencing and large double gate for access.
- Use Class: B8
- Kitchen
- Private Restrooms
- Unité Industrielle/Entrepôt.
- Toilettes et installations de cuisine
- Can be combined with additional space(s) for up to 3,522 SF of adjacent space
- Closed Circuit Television Monitoring (CCTV)
- Locaux à bureaux de deux étages.
- Alimentation triphasée.
The property provides an industrial / warehouse unit, of steel portal frame construction with blockwork / brickwork and profile sheet clad elevations, under a shallow pitch roof. The unit benefits from a concrete floor, 3 phase power, CCTV and a minimum eaves height of 5.0m. Access is via a single up and over door. Offices are provided at ground and first floors and benefit from laminate and carpeted floors, painted walls, suspended ceilings, cat II lighting, wall mounted power and data, double glazed windows and gas central heating. In addition to the offices there are also male and female WC’s and kitchen facilities. Externally to the side and front of the property there is a ll forecourt with the boundary secured with palisade fencing and large double gate for access.
- Use Class: B8
- Can be combined with additional space(s) for up to 3,522 SF of adjacent space
- Closed Circuit Television Monitoring (CCTV)
- Locaux à bureaux de deux étages.
- Alimentation triphasée.
- Includes 981 SF of dedicated office space
- Kitchen
- Private Restrooms
- Unité Industrielle/Entrepôt.
- Toilettes et installations de cuisine
| Space | Size | Term | Rental Rate | Space Use | Condition | Available |
| Ground | 2,541 SF | Negotiable | $11.77 CAD/SF/YR $0.98 CAD/SF/MO $126.69 CAD/m²/YR $10.56 CAD/m²/MO $2,492 CAD/MO $29,908 CAD/YR | Industrial | Partial Build-Out | Pending |
| 1st Floor | 981 SF | Negotiable | $11.77 CAD/SF/YR $0.98 CAD/SF/MO $126.69 CAD/m²/YR $10.56 CAD/m²/MO $962.20 CAD/MO $11,546 CAD/YR | Industrial | Partial Build-Out | Pending |
Ground
| Size |
| 2,541 SF |
| Term |
| Negotiable |
| Rental Rate |
| $11.77 CAD/SF/YR $0.98 CAD/SF/MO $126.69 CAD/m²/YR $10.56 CAD/m²/MO $2,492 CAD/MO $29,908 CAD/YR |
| Space Use |
| Industrial |
| Condition |
| Partial Build-Out |
| Available |
| Pending |
1st Floor
| Size |
| 981 SF |
| Term |
| Negotiable |
| Rental Rate |
| $11.77 CAD/SF/YR $0.98 CAD/SF/MO $126.69 CAD/m²/YR $10.56 CAD/m²/MO $962.20 CAD/MO $11,546 CAD/YR |
| Space Use |
| Industrial |
| Condition |
| Partial Build-Out |
| Available |
| Pending |
Ground
| Size | 2,541 SF |
| Term | Negotiable |
| Rental Rate | $11.77 CAD/SF/YR |
| Space Use | Industrial |
| Condition | Partial Build-Out |
| Available | Pending |
The property provides an industrial / warehouse unit, of steel portal frame construction with blockwork / brickwork and profile sheet clad elevations, under a shallow pitch roof. The unit benefits from a concrete floor, 3 phase power, CCTV and a minimum eaves height of 5.0m. Access is via a single up and over door. Offices are provided at ground and first floors and benefit from laminate and carpeted floors, painted walls, suspended ceilings, cat II lighting, wall mounted power and data, double glazed windows and gas central heating. In addition to the offices there are also male and female WC’s and kitchen facilities. Externally to the side and front of the property there is a ll forecourt with the boundary secured with palisade fencing and large double gate for access.
- Use Class: B8
- Can be combined with additional space(s) for up to 3,522 SF of adjacent space
- Kitchen
- Closed Circuit Television Monitoring (CCTV)
- Private Restrooms
- Locaux à bureaux de deux étages.
- Unité Industrielle/Entrepôt.
- Alimentation triphasée.
- Toilettes et installations de cuisine
1st Floor
| Size | 981 SF |
| Term | Negotiable |
| Rental Rate | $11.77 CAD/SF/YR |
| Space Use | Industrial |
| Condition | Partial Build-Out |
| Available | Pending |
The property provides an industrial / warehouse unit, of steel portal frame construction with blockwork / brickwork and profile sheet clad elevations, under a shallow pitch roof. The unit benefits from a concrete floor, 3 phase power, CCTV and a minimum eaves height of 5.0m. Access is via a single up and over door. Offices are provided at ground and first floors and benefit from laminate and carpeted floors, painted walls, suspended ceilings, cat II lighting, wall mounted power and data, double glazed windows and gas central heating. In addition to the offices there are also male and female WC’s and kitchen facilities. Externally to the side and front of the property there is a ll forecourt with the boundary secured with palisade fencing and large double gate for access.
- Use Class: B8
- Includes 981 SF of dedicated office space
- Can be combined with additional space(s) for up to 3,522 SF of adjacent space
- Kitchen
- Closed Circuit Television Monitoring (CCTV)
- Private Restrooms
- Locaux à bureaux de deux étages.
- Unité Industrielle/Entrepôt.
- Alimentation triphasée.
- Toilettes et installations de cuisine
Property Overview
The property provides an industrial / warehouse unit, of steel portal frame construction with blockwork / brickwork and profile sheet clad elevations, under a shallow pitch roof. The unit benefits from a concrete floor, 3 phase power, CCTV and a minimum eaves height of 5.0m. Access is via a single up and over door. Offices are provided at ground and first floors and benefit from laminate and carpeted floors, painted walls, suspended ceilings, cat II lighting, wall mounted power and data, double glazed windows and gas central heating. In addition to the offices there are also male and female WC’s and kitchen facilities. Externally to the side and front of the property there is a ll forecourt with the boundary secured with palisade fencing and large double gate for access.
Service FACILITY FACTS
Presented by

64-66 Tregwilym Rd
Hmm, there seems to have been an error sending your message. Please try again.
Thanks! Your message was sent.






