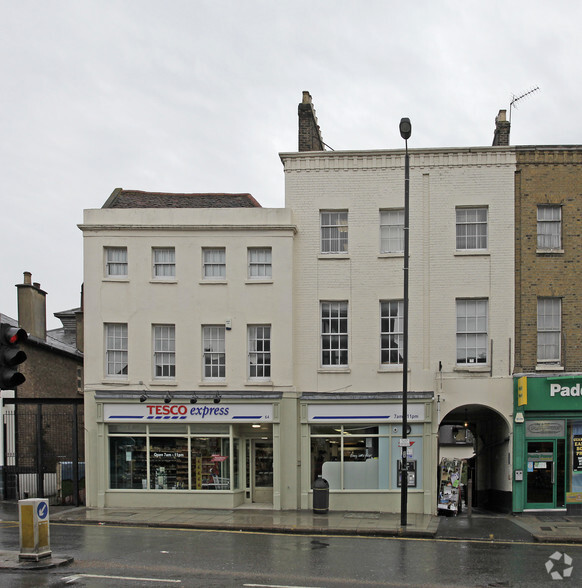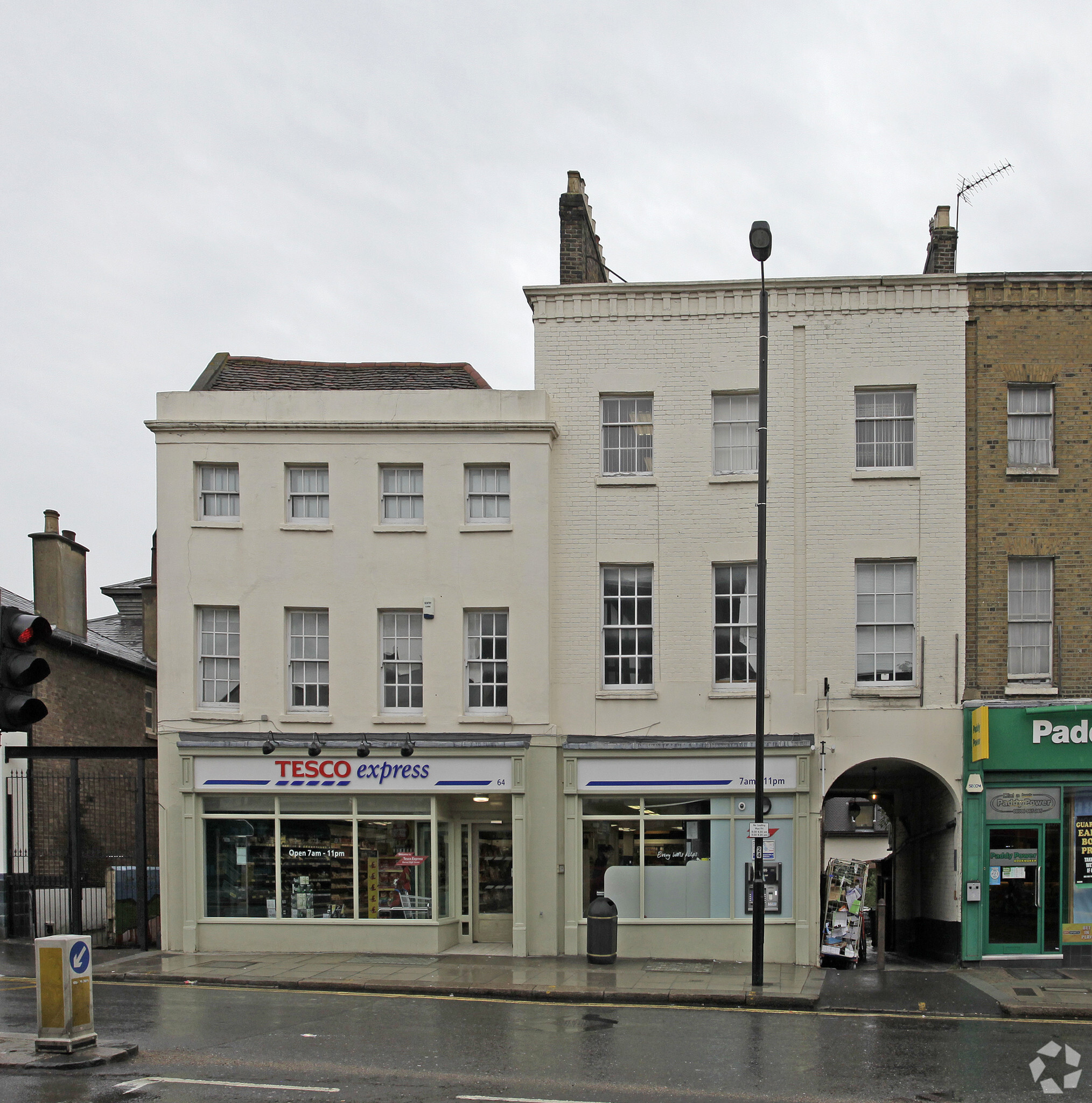64-66 High St 619 - 1,761 SF of Office Space Available in Barnet EN5 5TZ

HIGHLIGHTS
- Located on Barnet High Street
- End terraced three storey building
- Excellent communication links with Barnet Tube station (Northern Line)
SPACE AVAILABILITY (2)
Display Rental Rate as
- SPACE
- SIZE
- TERM
- RENTAL RATE
- TYPE
| Space | Size | Term | Rental Rate | Rent Type | ||
| 1st Floor, Ste Suite 1 | 619 SF | Negotiable | $46.22 CAD/SF/YR | Internal Repairing & Insuring | ||
| 2nd Floor, Ste Suite 2 | 1,142 SF | Negotiable | $46.29 CAD/SF/YR | Internal Repairing & Insuring |
1st Floor, Ste Suite 1
An end terraced three storey building with offices being located across the first and second floor however would also suit medical uses. The property requires refurbishment which can be discussed at a later date. There are no parking spaces.
- Use Class: E
- Partially Built-Out as Standard Office
- Mostly Open Floor Plan Layout
- Space In Need of Renovation
- Kitchen
- Private Restrooms
- Period features
- Redevelopment potential
- Large windows
2nd Floor, Ste Suite 2
An end terraced three storey building with offices being located across the first and second floor however would also suit medical uses. The property requires refurbishment which can be discussed at a later date. There are no parking spaces.
- Use Class: E
- Mostly Open Floor Plan Layout
- Space In Need of Renovation
- Common Parts WC Facilities
- Period features
- Redevelopment potential
- Large windows
PROPERTY FACTS
| Total Space Available | 1,761 SF |
| Property Type | Retail |
| Property Subtype | Storefront Retail/Office |
| Gross Leasable Area | 7,298 SF |
| Year Built | 1850 |
ABOUT THE PROPERTY
Located on the Barnet High Street at the intersection of the A411 and the High Street. There are excellent communication links with Barnet tube station (Northern Line) being within a 5 minute walk.
- Security System
- Storage Space
NEARBY MAJOR RETAILERS


















