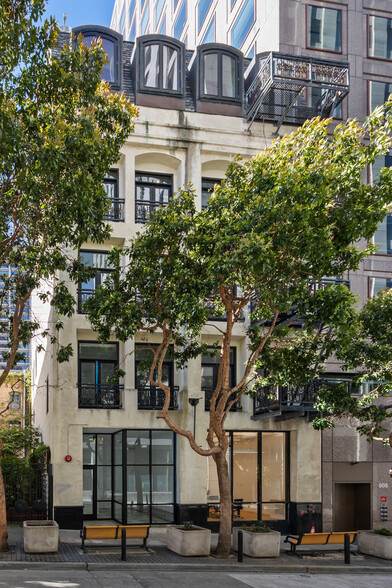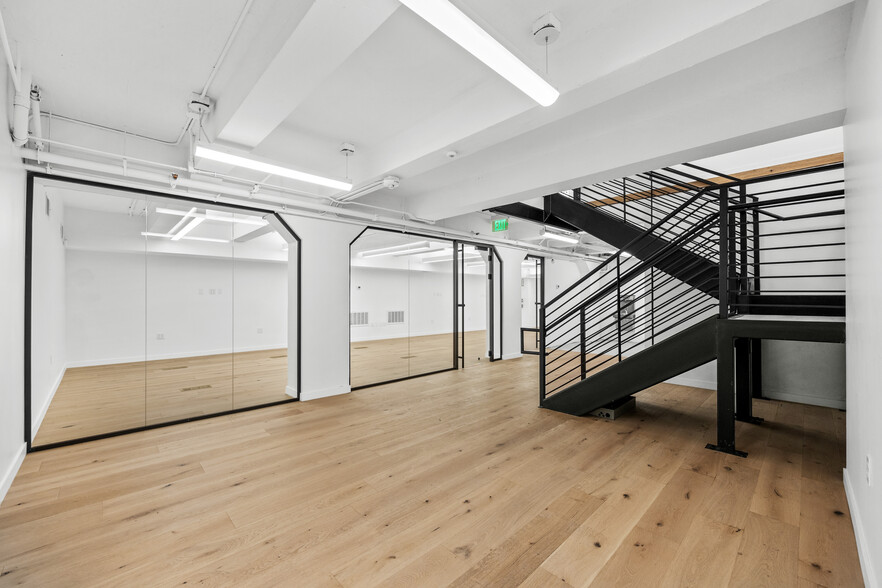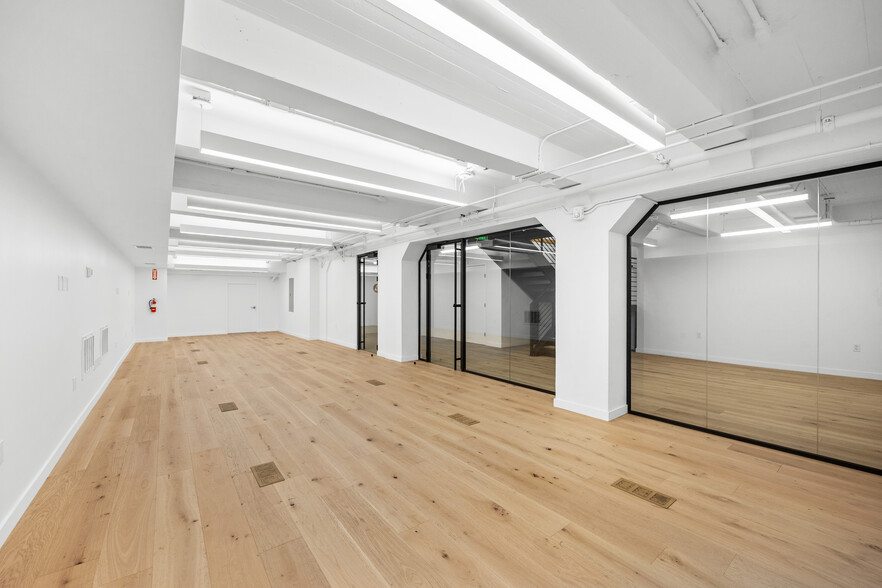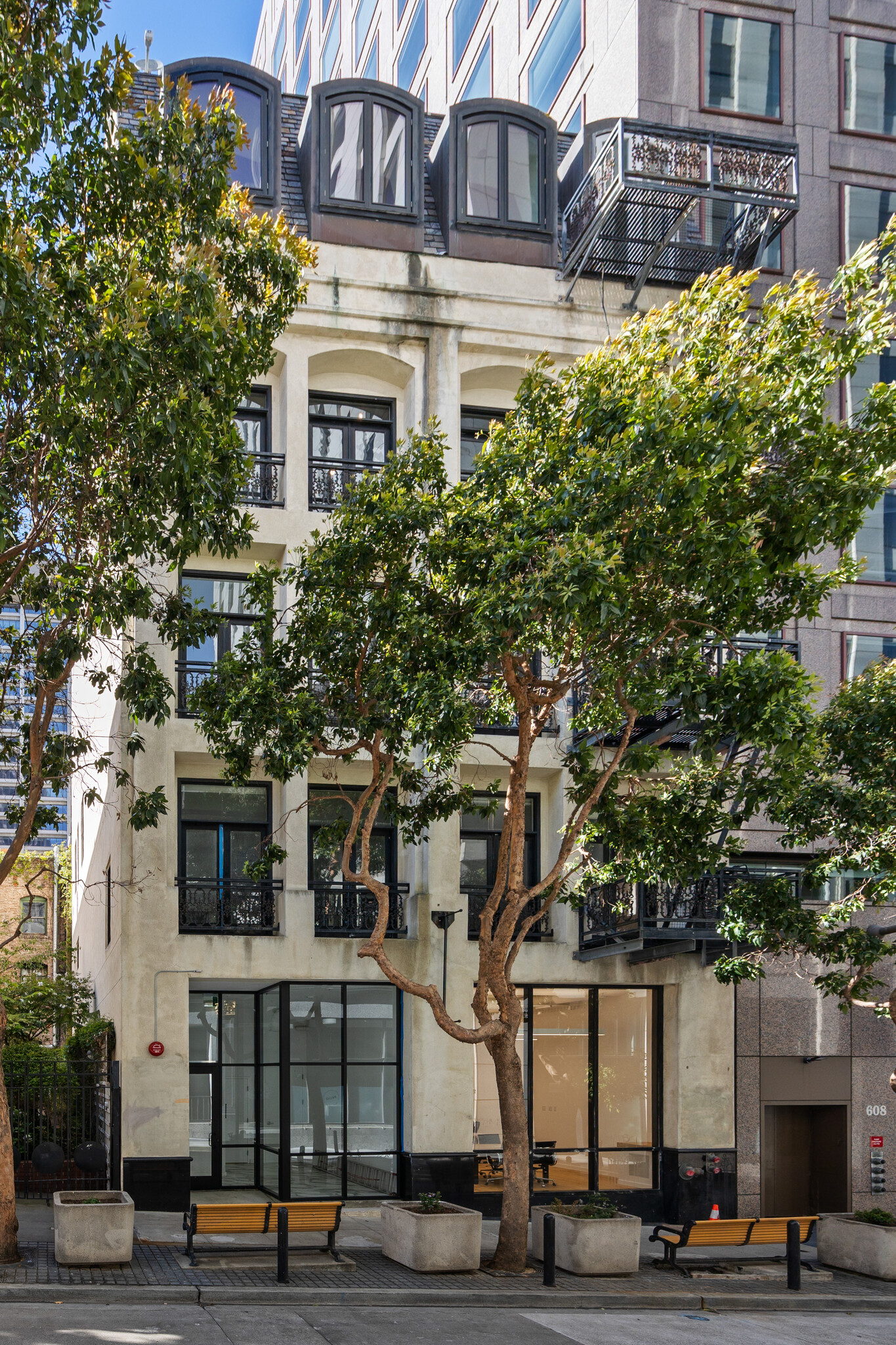
This feature is unavailable at the moment.
We apologize, but the feature you are trying to access is currently unavailable. We are aware of this issue and our team is working hard to resolve the matter.
Please check back in a few minutes. We apologize for the inconvenience.
- LoopNet Team
thank you

Your email has been sent!
Bradford Bldg 632 Commercial St
1,775 - 8,006 SF of Office Space Available in San Francisco, CA 94111



Highlights
- Newly renovated lobby, corridors, and suites.
- Full building elevator.
- Each floor holds private creative offices and conference rooms.
- Refinished restrooms.
all available spaces(4)
Display Rental Rate as
- Space
- Size
- Term
- Rental Rate
- Space Use
- Condition
- Available
Each floor holds private creative offices and conference rooms.
- Listed rate may not include certain utilities, building services and property expenses
- Open Floor Plan Layout
- Kitchen
- Refinished restrooms.
- Partially Built-Out as Standard Office
- Can be combined with additional space(s) for up to 3,852 SF of adjacent space
- Private Restrooms
- Full building elevator.
Ground and lower levels, connected with stairs and an elevator. Mostly open space. One ADA restroom on each floor. Full kitchen. Brand new spec suite. Ground floor is furnished and ready to move in today.
- Listed rate may not include certain utilities, building services and property expenses
- Can be combined with additional space(s) for up to 3,852 SF of adjacent space
- Private Restrooms
- Refinished restrooms.
- Open Floor Plan Layout
- Kitchen
- Full building elevator.
Full floor, in shell condition with 2 private restrooms and full kitchen. Exposed ceilings. Ready for TI. Operable windows and HVAC. Can also tour 4th floor as similar example of recent landlord build-out. New base building lobby, as well.
- Listed rate may not include certain utilities, building services and property expenses
- Kitchen
- Refinished restrooms.
- Open Floor Plan Layout
- Private Restrooms
- Full building elevator.
Full floor identity. Creative space with high exposed ceilings. Primarily open space with one conference room. Two private restrooms, one with a shower. Operable French doors. Kitchenette with sink.
- Listed rate may not include certain utilities, building services and property expenses
- Open Floor Plan Layout
- Private Restrooms
- Exposed Ceiling
- Full building elevator.
- Fully Built-Out as Standard Office
- 1 Conference Room
- High Ceilings
- Shower Facilities
- Refinished restrooms.
| Space | Size | Term | Rental Rate | Space Use | Condition | Available |
| Lower Level, Ste Vault Level | 1,775 SF | Negotiable | $45.36 CAD/SF/YR $3.78 CAD/SF/MO $488.24 CAD/m²/YR $40.69 CAD/m²/MO $6,709 CAD/MO $80,512 CAD/YR | Office | Partial Build-Out | Now |
| Ground, Ste Ground Floor | 2,077 SF | Negotiable | $59.53 CAD/SF/YR $4.96 CAD/SF/MO $640.82 CAD/m²/YR $53.40 CAD/m²/MO $10,304 CAD/MO $123,652 CAD/YR | Office | Spec Suite | Now |
| 2nd Floor, Ste 200 | 2,077 SF | Negotiable | $82.21 CAD/SF/YR $6.85 CAD/SF/MO $884.94 CAD/m²/YR $73.74 CAD/m²/MO $14,230 CAD/MO $170,757 CAD/YR | Office | Shell Space | Now |
| 4th Floor, Ste 400 | 2,077 SF | Negotiable | $82.21 CAD/SF/YR $6.85 CAD/SF/MO $884.94 CAD/m²/YR $73.74 CAD/m²/MO $14,230 CAD/MO $170,757 CAD/YR | Office | Full Build-Out | Now |
Lower Level, Ste Vault Level
| Size |
| 1,775 SF |
| Term |
| Negotiable |
| Rental Rate |
| $45.36 CAD/SF/YR $3.78 CAD/SF/MO $488.24 CAD/m²/YR $40.69 CAD/m²/MO $6,709 CAD/MO $80,512 CAD/YR |
| Space Use |
| Office |
| Condition |
| Partial Build-Out |
| Available |
| Now |
Ground, Ste Ground Floor
| Size |
| 2,077 SF |
| Term |
| Negotiable |
| Rental Rate |
| $59.53 CAD/SF/YR $4.96 CAD/SF/MO $640.82 CAD/m²/YR $53.40 CAD/m²/MO $10,304 CAD/MO $123,652 CAD/YR |
| Space Use |
| Office |
| Condition |
| Spec Suite |
| Available |
| Now |
2nd Floor, Ste 200
| Size |
| 2,077 SF |
| Term |
| Negotiable |
| Rental Rate |
| $82.21 CAD/SF/YR $6.85 CAD/SF/MO $884.94 CAD/m²/YR $73.74 CAD/m²/MO $14,230 CAD/MO $170,757 CAD/YR |
| Space Use |
| Office |
| Condition |
| Shell Space |
| Available |
| Now |
4th Floor, Ste 400
| Size |
| 2,077 SF |
| Term |
| Negotiable |
| Rental Rate |
| $82.21 CAD/SF/YR $6.85 CAD/SF/MO $884.94 CAD/m²/YR $73.74 CAD/m²/MO $14,230 CAD/MO $170,757 CAD/YR |
| Space Use |
| Office |
| Condition |
| Full Build-Out |
| Available |
| Now |
Lower Level, Ste Vault Level
| Size | 1,775 SF |
| Term | Negotiable |
| Rental Rate | $45.36 CAD/SF/YR |
| Space Use | Office |
| Condition | Partial Build-Out |
| Available | Now |
Each floor holds private creative offices and conference rooms.
- Listed rate may not include certain utilities, building services and property expenses
- Partially Built-Out as Standard Office
- Open Floor Plan Layout
- Can be combined with additional space(s) for up to 3,852 SF of adjacent space
- Kitchen
- Private Restrooms
- Refinished restrooms.
- Full building elevator.
Ground, Ste Ground Floor
| Size | 2,077 SF |
| Term | Negotiable |
| Rental Rate | $59.53 CAD/SF/YR |
| Space Use | Office |
| Condition | Spec Suite |
| Available | Now |
Ground and lower levels, connected with stairs and an elevator. Mostly open space. One ADA restroom on each floor. Full kitchen. Brand new spec suite. Ground floor is furnished and ready to move in today.
- Listed rate may not include certain utilities, building services and property expenses
- Open Floor Plan Layout
- Can be combined with additional space(s) for up to 3,852 SF of adjacent space
- Kitchen
- Private Restrooms
- Full building elevator.
- Refinished restrooms.
2nd Floor, Ste 200
| Size | 2,077 SF |
| Term | Negotiable |
| Rental Rate | $82.21 CAD/SF/YR |
| Space Use | Office |
| Condition | Shell Space |
| Available | Now |
Full floor, in shell condition with 2 private restrooms and full kitchen. Exposed ceilings. Ready for TI. Operable windows and HVAC. Can also tour 4th floor as similar example of recent landlord build-out. New base building lobby, as well.
- Listed rate may not include certain utilities, building services and property expenses
- Open Floor Plan Layout
- Kitchen
- Private Restrooms
- Refinished restrooms.
- Full building elevator.
4th Floor, Ste 400
| Size | 2,077 SF |
| Term | Negotiable |
| Rental Rate | $82.21 CAD/SF/YR |
| Space Use | Office |
| Condition | Full Build-Out |
| Available | Now |
Full floor identity. Creative space with high exposed ceilings. Primarily open space with one conference room. Two private restrooms, one with a shower. Operable French doors. Kitchenette with sink.
- Listed rate may not include certain utilities, building services and property expenses
- Fully Built-Out as Standard Office
- Open Floor Plan Layout
- 1 Conference Room
- Private Restrooms
- High Ceilings
- Exposed Ceiling
- Shower Facilities
- Full building elevator.
- Refinished restrooms.
Property Overview
Newly renovated building from floor to penthouse. New electrical, plumbing, and spec suites. Full key card access to the building with new security cameras and front door. Top (5th) floor is gorgeous law firm space - 4 private offices, reception and open space for 3-4 people. 4th floor is new tech space - wide open with one conference room. Ground and lower floors are wide open and furnished for immediate move in. All floors have their own kitchen and new ADA restrooms.
- 24 Hour Access
- Natural Light
PROPERTY FACTS
Presented by

Bradford Bldg | 632 Commercial St
Hmm, there seems to have been an error sending your message. Please try again.
Thanks! Your message was sent.









