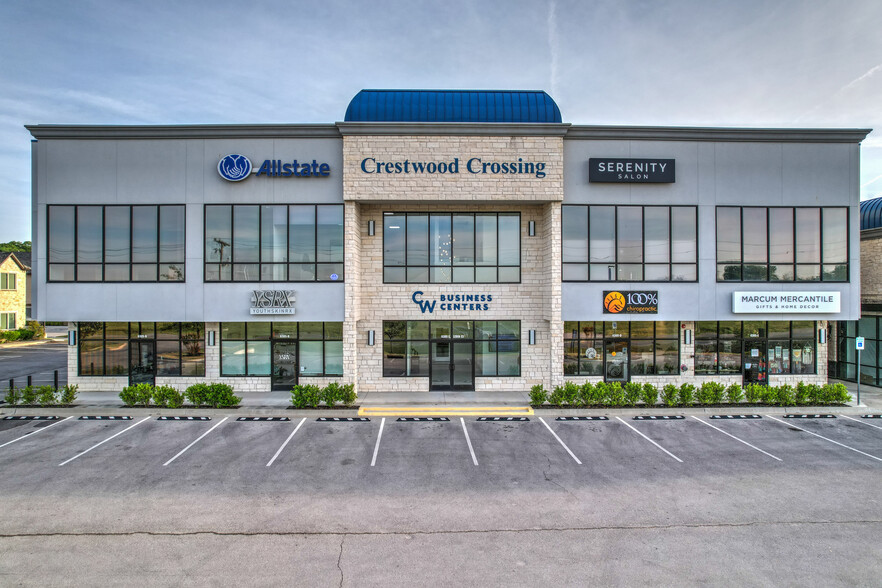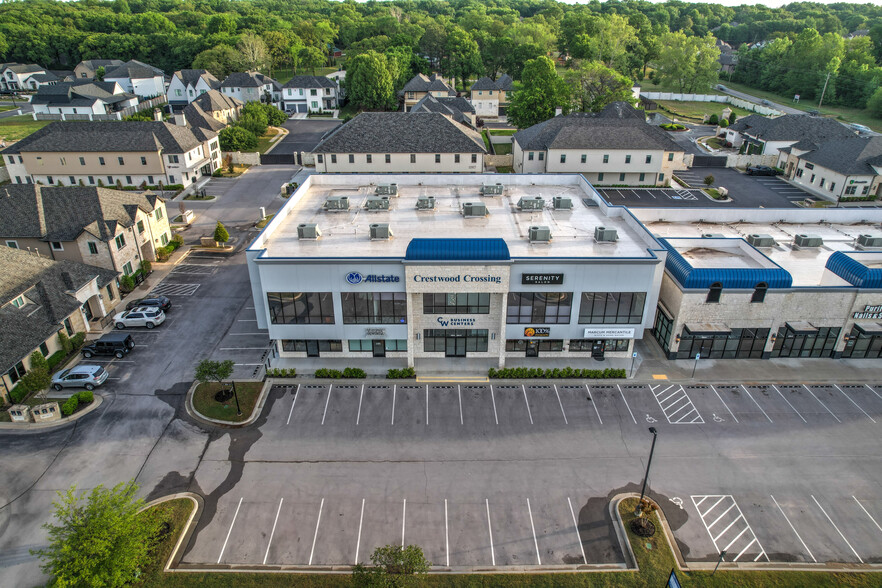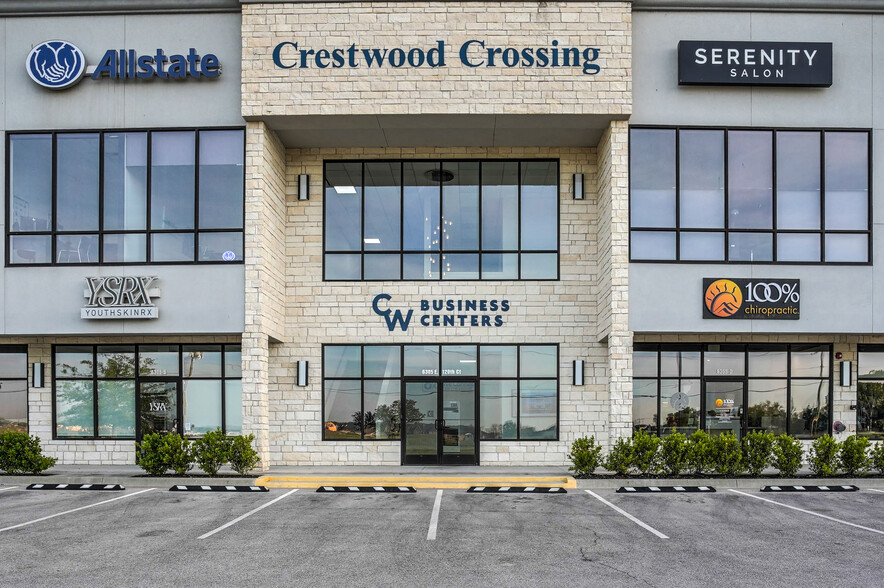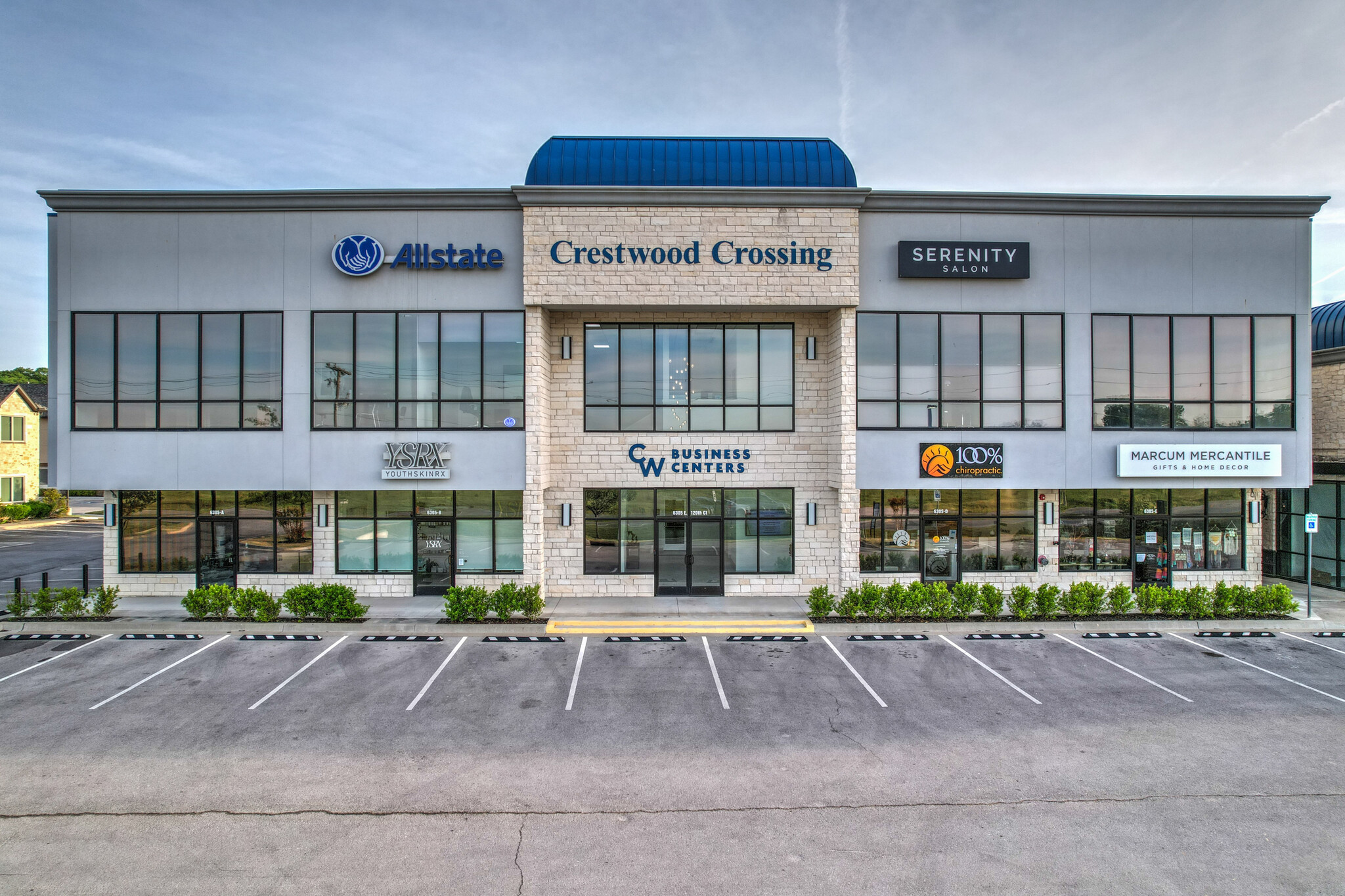Crestwood Crossing Retail Phase II 6305 E 120th Ct 1,148 - 7,708 SF of Space Available in Tulsa, OK 74137



HIGHLIGHTS
- Heavy daytime foot traffic
- Established business location.
SPACE AVAILABILITY (3)
Display Rental Rate as
- SPACE
- SIZE
- CEILING
- TERM
- RENTAL RATE
- RENT TYPE
| Space | Size | Ceiling | Term | Rental Rate | Rent Type | |
| 1st Floor, Ste D | 1,920-3,280 SF | 14’ | Negotiable | $33.10 CAD/SF/YR | Triple Net (NNN) | |
| 1st Floor, Ste E | 1,360-3,280 SF | 12’ | 1-5 Years | $33.10 CAD/SF/YR | Triple Net (NNN) | |
| 2nd Floor, Ste J | 1,148 SF | 10’ - 14’ | 3-5 Years | $33.10 CAD/SF/YR | Triple Net (NNN) |
1st Floor, Ste D
MEDICAL OPPORTUNITY FOR LEASE: FIRST FLOOR UNIT for Medical, Office or Retail Services with Private Entry and Exit. Currently setup for Chiropractic Office with X-ray machine and Treatment Rooms. MOVE-IN READY. Suite contains tall ceilings, Treatment Rooms, Private Offices, Storage Area, Kitchenette and Two Restrooms. Mop Sink in unit. The Suite has 14’ Ceilings, luxury vinyl plank flooring and LED lighting finishes. Private Mailbox, Signage availability on building. Fiber Optic CAT 5 Data cabling.
- Lease rate does not include utilities, property expenses or building services
- Fully Built-Out as Standard Medical Space
- Mostly Open Floor Plan Layout
- Finished Ceilings: 14’
- Central Air and Heating
- Private Restrooms
- Plug & Play
- High Ceilings
- Natural Light
- After Hours HVAC Available
- Accent Lighting
- DDA Compliant
1st Floor, Ste E
End Cap Space on First Floor ready for immediate occupancy. Unit contains private entrance for customers and private entrance for staff. ADA restroom and Kitchenette already installed. Tall ceilings with backlit raceway channel for exterior signage. 33,000 cars per day through intersection.
- Lease rate does not include utilities, property expenses or building services
- Fully Built-Out as Standard Retail Space
- Mostly Open Floor Plan Layout
- Finished Ceilings: 12’
- Space is in Excellent Condition
- Central Air and Heating
- Private Restrooms
- Corner Space
- High Ceilings
- Exposed Ceiling
- Plug & Play
- Natural Light
- Accent Lighting
- Open-Plan
- Great executive level suite.
- Premium fit out.
2nd Floor, Ste J
12 foot tall ceillings with lots of natural light. Space includes signage access on the exterior of the building.
- Lease rate does not include utilities, property expenses or building services
- Open Floor Plan Layout
- Finished Ceilings: 10’ - 14’
- Space is in Excellent Condition
- Central Air Conditioning
- Private Restrooms
- Corner Space
- Open-Plan
- Executive office suite.
- Well lit offices.
PROPERTY FACTS
| Total Space Available | 7,708 SF |
| Min. Divisible | 1,148 SF |
| Property Type | Retail |
| Property Subtype | Storefront Retail/Office |
| Gross Leasable Area | 14,800 SF |
| Year Built | 2020 |
| Parking Ratio | 1.15/1,000 SF |
ABOUT THE PROPERTY
Crestwood Crossing Building, great location for executive professional services.
- 24 Hour Access
- Corner Lot
- Signage
- Storage Space
- Air Conditioning
NEARBY MAJOR RETAILERS














