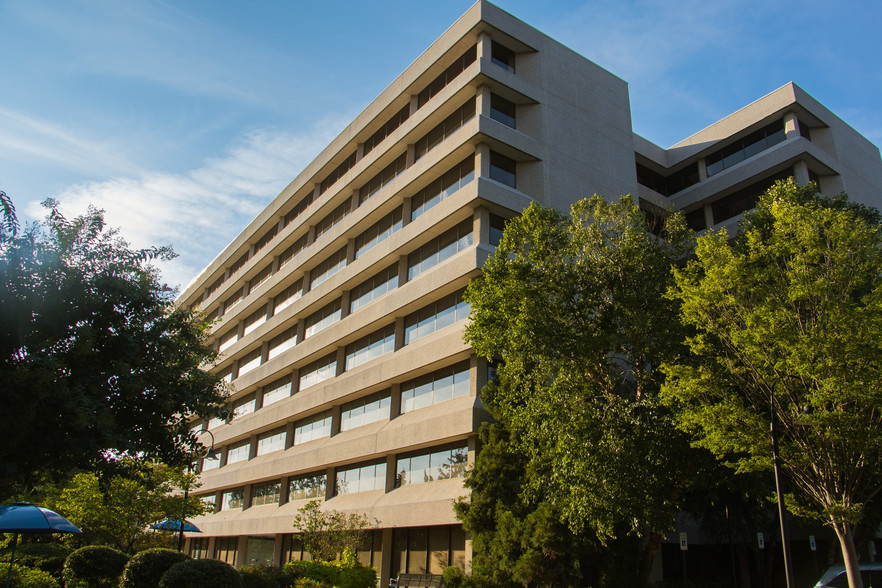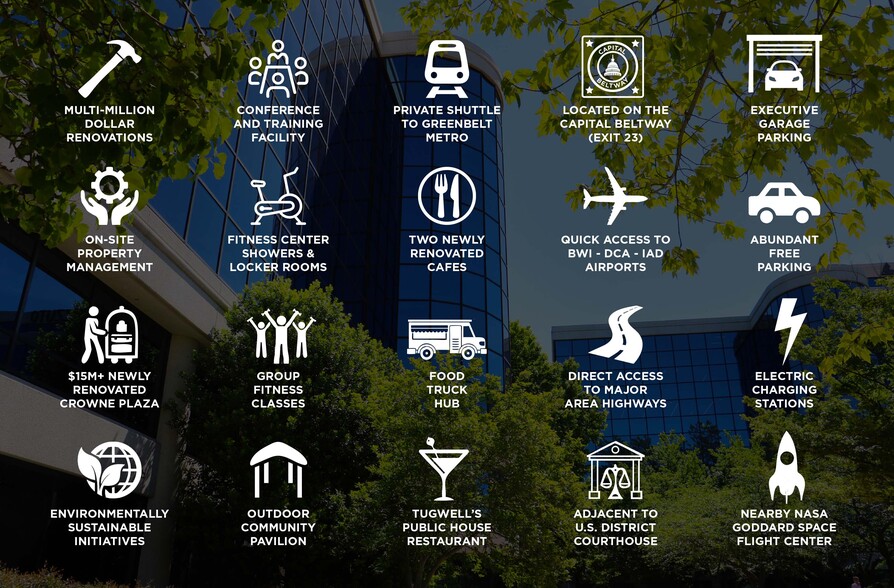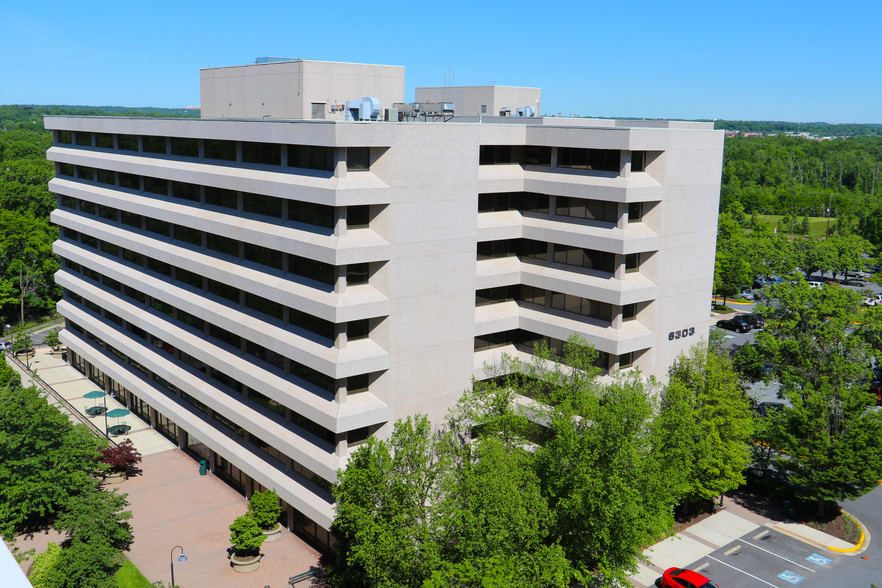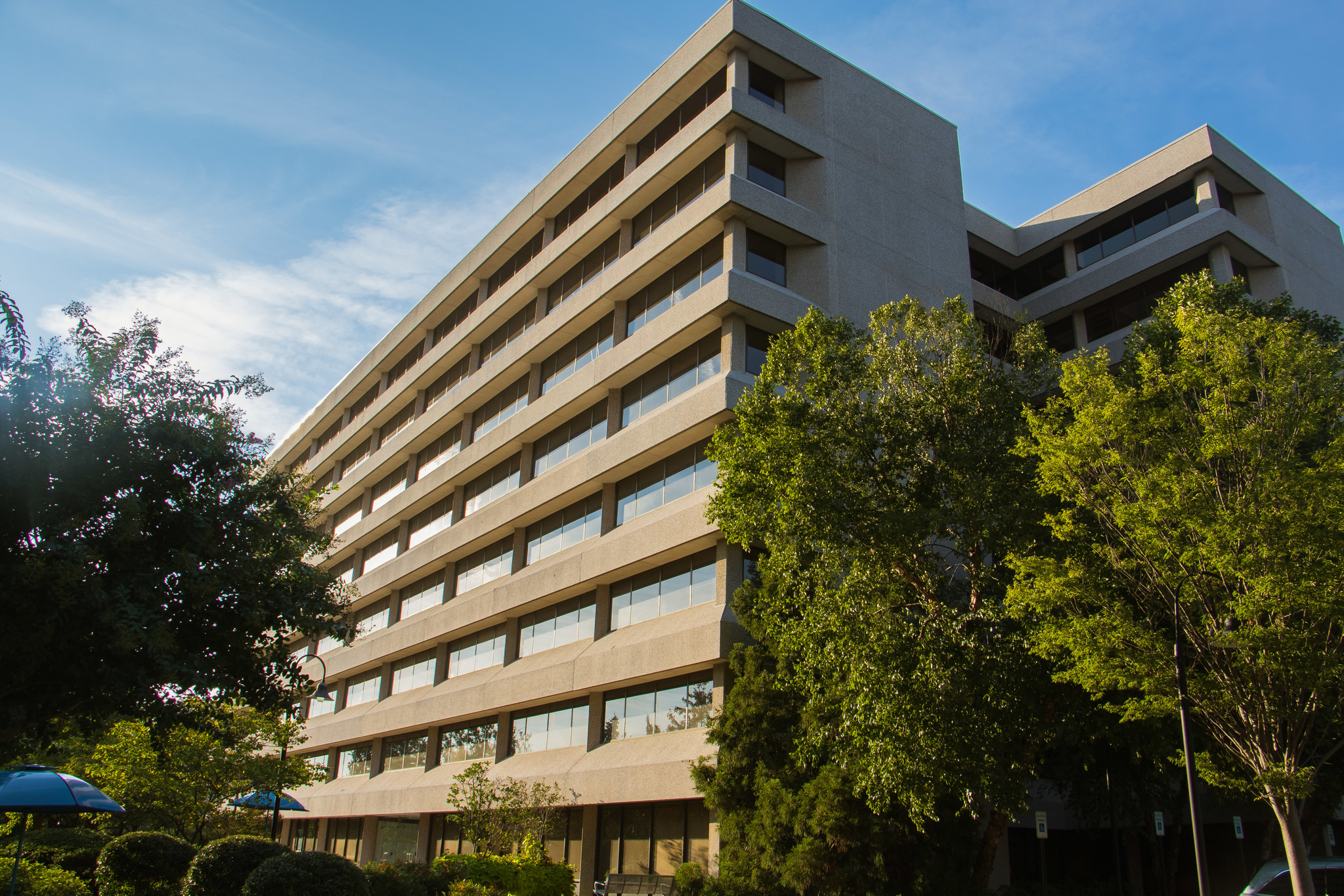Your email has been sent.
Capital Office Park 6303 Ivy Ln 12,518 - 115,390 SF of Office Space Available in Greenbelt, MD 20770



Highlights
- Prominent Beltway Penthouse Signage
- Conference and Training Center
- Executive Garage Parking
- Full Building Available for Lease
- On-site Property Management
- Easy Access on the Capital Beltway
All Available Spaces(8)
Display Rental Rate as
- Space
- Size
- Term
- Rental Rate
- Space Use
- Condition
- Available
- Rate includes utilities, building services and property expenses
- Mostly Open Floor Plan Layout
- Prime Office Location
- Fully Built-Out as Standard Office
- Can be combined with additional space(s) for up to 115,390 SF of adjacent space
Contact broker for further details.
- Rate includes utilities, building services and property expenses
- Mostly Open Floor Plan Layout
- Prime Office Location
- Fully Built-Out as Standard Office
- Can be combined with additional space(s) for up to 115,390 SF of adjacent space
- Rate includes utilities, building services and property expenses
- Mostly Open Floor Plan Layout
- Prime Office Location
- Partially Built-Out as Standard Office
- Can be combined with additional space(s) for up to 115,390 SF of adjacent space
- Rate includes utilities, building services and property expenses
- Mostly Open Floor Plan Layout
- Prime Office Location
- Fully Built-Out as Standard Office
- Can be combined with additional space(s) for up to 115,390 SF of adjacent space
- Rate includes utilities, building services and property expenses
- Mostly Open Floor Plan Layout
- Prime Office Location
- Fully Built-Out as Standard Office
- Can be combined with additional space(s) for up to 115,390 SF of adjacent space
- Rate includes utilities, building services and property expenses
- Mostly Open Floor Plan Layout
- Prime Office Location
- Fully Built-Out as Standard Office
- Can be combined with additional space(s) for up to 115,390 SF of adjacent space
- Rate includes utilities, building services and property expenses
- Mostly Open Floor Plan Layout
- Prime Office Location
- Fully Built-Out as Standard Office
- Can be combined with additional space(s) for up to 115,390 SF of adjacent space
- Rate includes utilities, building services and property expenses
- Mostly Open Floor Plan Layout
- Prime Office Location
- Fully Built-Out as Standard Office
- Can be combined with additional space(s) for up to 115,390 SF of adjacent space
| Space | Size | Term | Rental Rate | Space Use | Condition | Available |
| 1st Floor | 12,518 SF | Negotiable | $30.11 CAD/SF/YR $2.51 CAD/SF/MO $376,959 CAD/YR $31,413 CAD/MO | Office | Full Build-Out | Now |
| 2nd Floor | 14,696 SF | Negotiable | $30.11 CAD/SF/YR $2.51 CAD/SF/MO $442,546 CAD/YR $36,879 CAD/MO | Office | Full Build-Out | Now |
| 3rd Floor | 14,696 SF | Negotiable | $30.11 CAD/SF/YR $2.51 CAD/SF/MO $442,546 CAD/YR $36,879 CAD/MO | Office | Partial Build-Out | 30 Days |
| 4th Floor | 14,696 SF | Negotiable | $30.11 CAD/SF/YR $2.51 CAD/SF/MO $442,546 CAD/YR $36,879 CAD/MO | Office | Full Build-Out | Now |
| 5th Floor | 14,696 SF | Negotiable | $31.48 CAD/SF/YR $2.62 CAD/SF/MO $462,662 CAD/YR $38,555 CAD/MO | Office | Full Build-Out | Now |
| 6th Floor | 14,696 SF | Negotiable | $31.48 CAD/SF/YR $2.62 CAD/SF/MO $462,662 CAD/YR $38,555 CAD/MO | Office | Full Build-Out | Now |
| 7th Floor | 14,696 SF | Negotiable | $31.48 CAD/SF/YR $2.62 CAD/SF/MO $462,662 CAD/YR $38,555 CAD/MO | Office | Full Build-Out | Now |
| 8th Floor | 14,696 SF | Negotiable | $31.48 CAD/SF/YR $2.62 CAD/SF/MO $462,662 CAD/YR $38,555 CAD/MO | Office | Full Build-Out | Now |
1st Floor
| Size |
| 12,518 SF |
| Term |
| Negotiable |
| Rental Rate |
| $30.11 CAD/SF/YR $2.51 CAD/SF/MO $376,959 CAD/YR $31,413 CAD/MO |
| Space Use |
| Office |
| Condition |
| Full Build-Out |
| Available |
| Now |
2nd Floor
| Size |
| 14,696 SF |
| Term |
| Negotiable |
| Rental Rate |
| $30.11 CAD/SF/YR $2.51 CAD/SF/MO $442,546 CAD/YR $36,879 CAD/MO |
| Space Use |
| Office |
| Condition |
| Full Build-Out |
| Available |
| Now |
3rd Floor
| Size |
| 14,696 SF |
| Term |
| Negotiable |
| Rental Rate |
| $30.11 CAD/SF/YR $2.51 CAD/SF/MO $442,546 CAD/YR $36,879 CAD/MO |
| Space Use |
| Office |
| Condition |
| Partial Build-Out |
| Available |
| 30 Days |
4th Floor
| Size |
| 14,696 SF |
| Term |
| Negotiable |
| Rental Rate |
| $30.11 CAD/SF/YR $2.51 CAD/SF/MO $442,546 CAD/YR $36,879 CAD/MO |
| Space Use |
| Office |
| Condition |
| Full Build-Out |
| Available |
| Now |
5th Floor
| Size |
| 14,696 SF |
| Term |
| Negotiable |
| Rental Rate |
| $31.48 CAD/SF/YR $2.62 CAD/SF/MO $462,662 CAD/YR $38,555 CAD/MO |
| Space Use |
| Office |
| Condition |
| Full Build-Out |
| Available |
| Now |
6th Floor
| Size |
| 14,696 SF |
| Term |
| Negotiable |
| Rental Rate |
| $31.48 CAD/SF/YR $2.62 CAD/SF/MO $462,662 CAD/YR $38,555 CAD/MO |
| Space Use |
| Office |
| Condition |
| Full Build-Out |
| Available |
| Now |
7th Floor
| Size |
| 14,696 SF |
| Term |
| Negotiable |
| Rental Rate |
| $31.48 CAD/SF/YR $2.62 CAD/SF/MO $462,662 CAD/YR $38,555 CAD/MO |
| Space Use |
| Office |
| Condition |
| Full Build-Out |
| Available |
| Now |
8th Floor
| Size |
| 14,696 SF |
| Term |
| Negotiable |
| Rental Rate |
| $31.48 CAD/SF/YR $2.62 CAD/SF/MO $462,662 CAD/YR $38,555 CAD/MO |
| Space Use |
| Office |
| Condition |
| Full Build-Out |
| Available |
| Now |
1st Floor
| Size | 12,518 SF |
| Term | Negotiable |
| Rental Rate | $30.11 CAD/SF/YR |
| Space Use | Office |
| Condition | Full Build-Out |
| Available | Now |
- Rate includes utilities, building services and property expenses
- Fully Built-Out as Standard Office
- Mostly Open Floor Plan Layout
- Can be combined with additional space(s) for up to 115,390 SF of adjacent space
- Prime Office Location
2nd Floor
| Size | 14,696 SF |
| Term | Negotiable |
| Rental Rate | $30.11 CAD/SF/YR |
| Space Use | Office |
| Condition | Full Build-Out |
| Available | Now |
Contact broker for further details.
- Rate includes utilities, building services and property expenses
- Fully Built-Out as Standard Office
- Mostly Open Floor Plan Layout
- Can be combined with additional space(s) for up to 115,390 SF of adjacent space
- Prime Office Location
3rd Floor
| Size | 14,696 SF |
| Term | Negotiable |
| Rental Rate | $30.11 CAD/SF/YR |
| Space Use | Office |
| Condition | Partial Build-Out |
| Available | 30 Days |
- Rate includes utilities, building services and property expenses
- Partially Built-Out as Standard Office
- Mostly Open Floor Plan Layout
- Can be combined with additional space(s) for up to 115,390 SF of adjacent space
- Prime Office Location
4th Floor
| Size | 14,696 SF |
| Term | Negotiable |
| Rental Rate | $30.11 CAD/SF/YR |
| Space Use | Office |
| Condition | Full Build-Out |
| Available | Now |
- Rate includes utilities, building services and property expenses
- Fully Built-Out as Standard Office
- Mostly Open Floor Plan Layout
- Can be combined with additional space(s) for up to 115,390 SF of adjacent space
- Prime Office Location
5th Floor
| Size | 14,696 SF |
| Term | Negotiable |
| Rental Rate | $31.48 CAD/SF/YR |
| Space Use | Office |
| Condition | Full Build-Out |
| Available | Now |
- Rate includes utilities, building services and property expenses
- Fully Built-Out as Standard Office
- Mostly Open Floor Plan Layout
- Can be combined with additional space(s) for up to 115,390 SF of adjacent space
- Prime Office Location
6th Floor
| Size | 14,696 SF |
| Term | Negotiable |
| Rental Rate | $31.48 CAD/SF/YR |
| Space Use | Office |
| Condition | Full Build-Out |
| Available | Now |
- Rate includes utilities, building services and property expenses
- Fully Built-Out as Standard Office
- Mostly Open Floor Plan Layout
- Can be combined with additional space(s) for up to 115,390 SF of adjacent space
- Prime Office Location
7th Floor
| Size | 14,696 SF |
| Term | Negotiable |
| Rental Rate | $31.48 CAD/SF/YR |
| Space Use | Office |
| Condition | Full Build-Out |
| Available | Now |
- Rate includes utilities, building services and property expenses
- Fully Built-Out as Standard Office
- Mostly Open Floor Plan Layout
- Can be combined with additional space(s) for up to 115,390 SF of adjacent space
- Prime Office Location
8th Floor
| Size | 14,696 SF |
| Term | Negotiable |
| Rental Rate | $31.48 CAD/SF/YR |
| Space Use | Office |
| Condition | Full Build-Out |
| Available | Now |
- Rate includes utilities, building services and property expenses
- Fully Built-Out as Standard Office
- Mostly Open Floor Plan Layout
- Can be combined with additional space(s) for up to 115,390 SF of adjacent space
- Prime Office Location
Property Overview
6303 Ivy Lane is conveniently located on the Capital Beltway at Kenilworth Avenue (Exit 23). The building is part of a larger development, Capital Office Park, which collectively provides a wealth of valuable amenities. The entire property received a multi-million-dollar renovation, including extensive improvements and several new amenities. The full building (115,390 SF) is available for lease, and the growth-oriented campus provides a great home for a corporate headquarters. There is premier building and monument signage available, offering excellent visibility from the Capital Beltway (210,000+ vehicles per day). For more information on leasing opportunities, please call 301.474.3326. AMENITIES New ownership has implemented many strategic amenities, including a conference center and a private metro shuttle to the Greenbelt station. Moreover, the health programming provides a fitness center with showers and locker rooms, weekly yoga and boot camp classes, an on-site personal trainer, and wellness seminars. Food is at your fingertips with two on-site newly renovated cafés, the new Tugwell’s Public House Restaurant, and the licensed Food Truck Hub with weekly local food truck service. Additional amenities include executive garage parking and free surface parking, electric car charging stations, car-sharing service with Zipcar, an outdoor community pavilion, and 24/7/365 access with Datawatch keycard systems. The on-site Crowne Plaza has completed a $15M+ renovation with new conference facilities, banquet halls, dining, and guest rooms. The property management team is located on-site with a full team of engineers. LOCATION Being located on the Capital Beltway (1-95/I-495) at Kenilworth Ave (Exit 23) allows for quick access to Washington DC, Baltimore, and Northern Virginia via I-495 (Beltway), I-95, Baltimore-Washington Parkway, I-270, and the Inter-County Connector (ICC). In addition, the Greenbelt Metro station is less than a mile away, providing easy access to the Metro Green and Yellow Lines, MARC Commuter Trains (Camden Line), and access to Montgomery County via the future Purple Line Light Rail. The buildings are also close to Baltimore/Washington International Airport (BWI), Ronald Reagan Washington Airport (DCA), and Washington Dulles International Airport (IAD). Locally, the property is adjacent to the US District Courthouse, the University of Maryland, and NASA Goddard Space Flight Center.
- Banking
- Controlled Access
- Conferencing Facility
- Courtyard
- Fitness Center
- Food Service
- Metro/Subway
- Property Manager on Site
- Restaurant
- Signage
- Car Charging Station
Property Facts
Presented by

Capital Office Park | 6303 Ivy Ln
Hmm, there seems to have been an error sending your message. Please try again.
Thanks! Your message was sent.






















