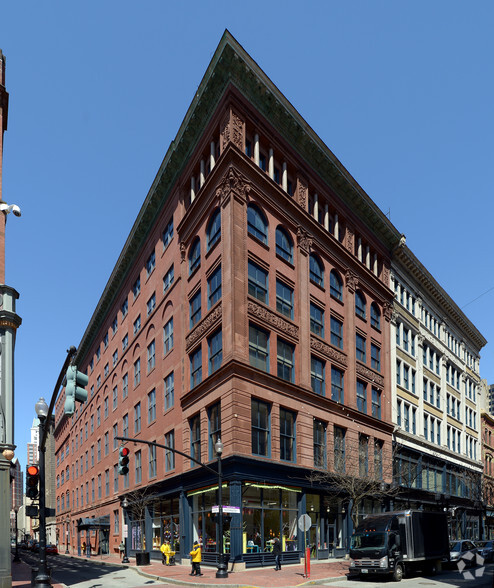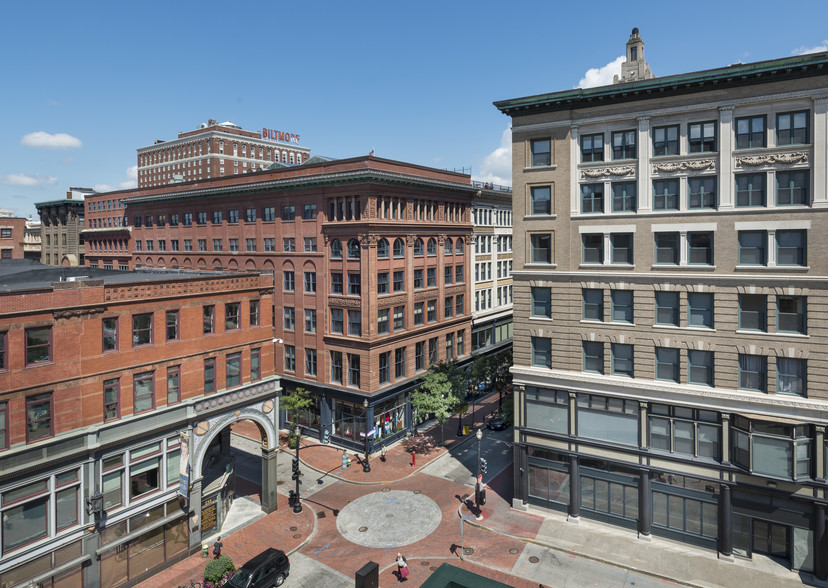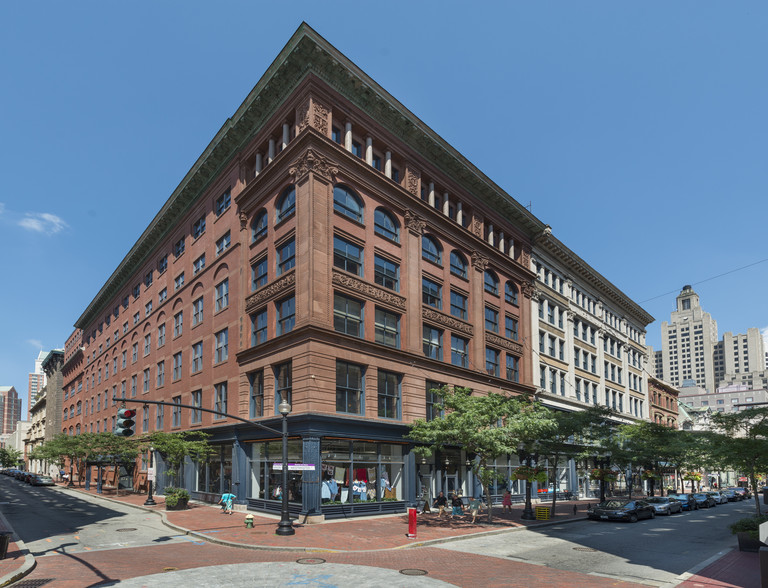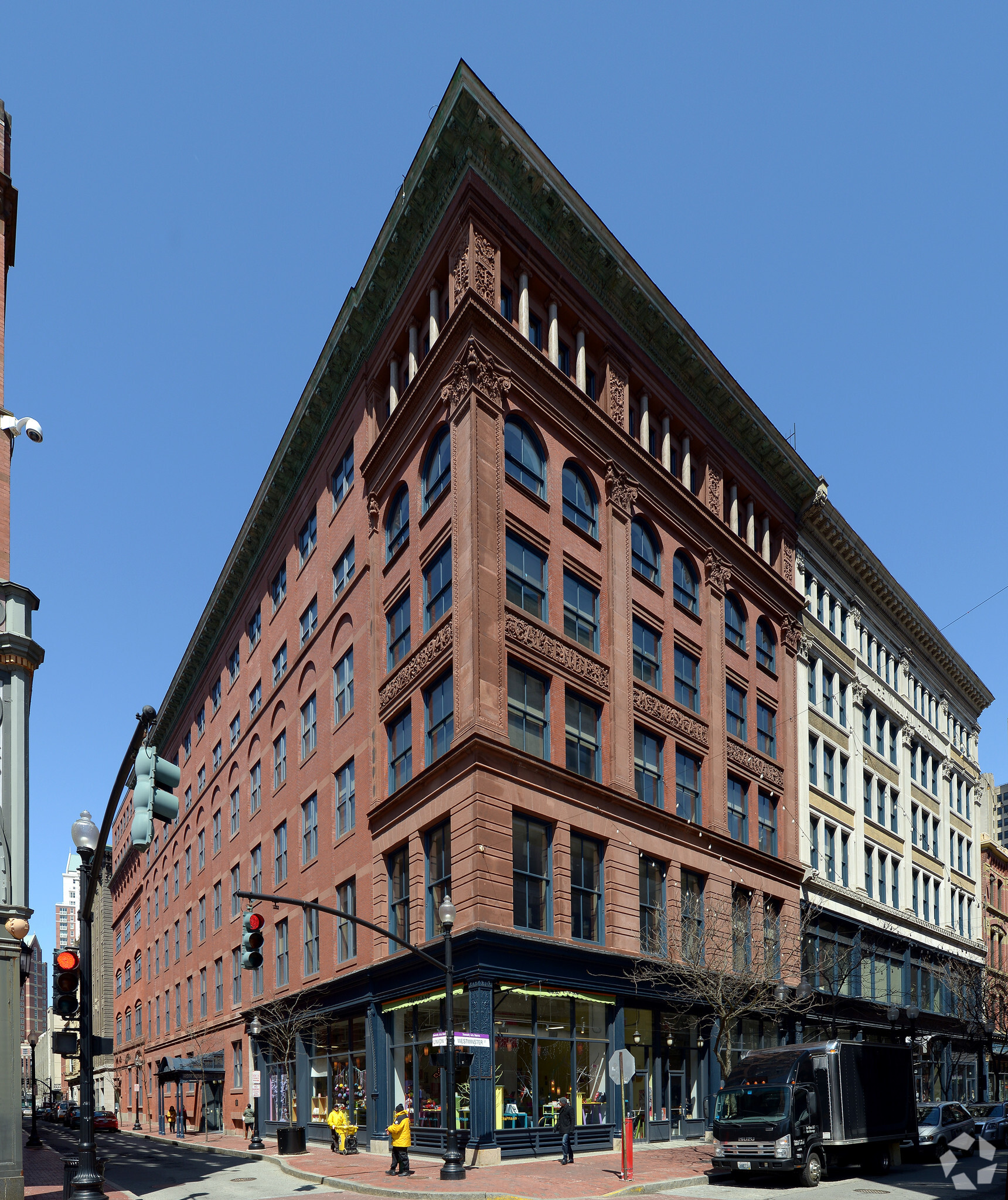The Peerless Building 63 Eddy St 5,165 SF of 4-Star Office/Retail Space Available in Providence, RI 02903



HIGHLIGHTS
- Prime Downtown Location, Historic Charm, Tall Ceilings, New Store Front, Co-Tenancy, Mixed Use Building
SPACE AVAILABILITY (1)
Display Rental Rate as
- SPACE
- SIZE
- TERM
- RENTAL RATE
- RENT TYPE
| Space | Size | Term | Rental Rate | Rent Type | ||
| 1st Floor | 5,165 SF | Negotiable | Upon Request | Negotiable |
1st Floor
This beautiful ground floor office unit in the historic Peerless Building is move-in ready for a mid-sized office looking for that perfect downtown location. Close to all the neighborhood amenities, cafés, coffee shops, restaurants, bars and downtown shopping, your employees will be excited to come to work every day. The 5,165 sf space offers both a large open floor plan for shared work space and multiple built conference rooms and smaller offices, perfect for ‘zoom rooms’ and smaller breakout meeting space. With its historic details and industrial styling, the space boasts exposed brick the length of the North wall with amazing natural light flooding into the full wall of oversized windows. Incredibly tall ceilings offer expansive volume. The large kitchen has a full sized refrigerator, dish washer, stainless sink and ample counter and cupboard space and room for a full sized dining area. The space has an exiting server room as we as rooms dedicated to sound recording and photography.
- Fully Built-Out as Standard Office
- Mostly Open Floor Plan Layout
- Fits 13 - 42 People
- Conference Rooms
- Central Air Conditioning
- High Ceilings
- Natural Light
- Exposed Brick
- Central Location
- Conference Rooms
- Server Room
- High foot-traffic area
SELECT TENANTS AT THE PEERLESS BUILDING
- TENANT
- DESCRIPTION
- US LOCATIONS
- REACH
- Civil
- Retailer
- 1
- Local
- Eno Fine Wines
- Liquor
- 1
- Local
- Homestyle
- Retailer
- 1
- Local
- Nail Communication Inc
- Professional, Scientific, and Technical Services
- 1
- Local
- Soulita
- Retailer
- -
- -
- Vault Providence
- Retailer
- -
- -
| TENANT | DESCRIPTION | US LOCATIONS | REACH |
| Civil | Retailer | 1 | Local |
| Eno Fine Wines | Liquor | 1 | Local |
| Homestyle | Retailer | 1 | Local |
| Nail Communication Inc | Professional, Scientific, and Technical Services | 1 | Local |
| Soulita | Retailer | - | - |
| Vault Providence | Retailer | - | - |
PROPERTY FACTS
| Total Space Available | 5,165 SF |
| Property Type | Retail |
| Property Subtype | Storefront Retail/Office |
| Gross Leasable Area | 151,502 SF |
| Year Built | 1866 |
ABOUT THE PROPERTY
A brief of the building history: The Peerless Building, (ca. 1866, 1873, 1892) comprised of five individual buildings, the two most prominent built by William R. Walker, architect for original building and 1892 alterations, was established as a department store -- the first of its scale in Providence -- in 1866. The commercial building, which soon became known as the Boston Store, was immediately successful. The original store quickly outgrew its initial footprint and expansion on the site began in 1872. In the early 1950’s the Boston Store was bought by Peerless and operated in this location as Peerless department store through 1985. From 1993 through 2003 the building was home to two live music venues, the Met Cafe and Lupo’s Heartbreak Hotel, on the ground floor, featuring many famous musical acts of the time. Cornish Associates and DBVW Architect’s rehabilitation and redevelopment of the property began in 2004 and completed in 2005, bringing 9 commercial units to the ground floor, 97 residential apartments to floors 2-7 and a vast rooftop garden. A central atrium opens the 7 stories of the building up to natural light on the interior.
- Air Conditioning
NEARBY MAJOR RETAILERS


















