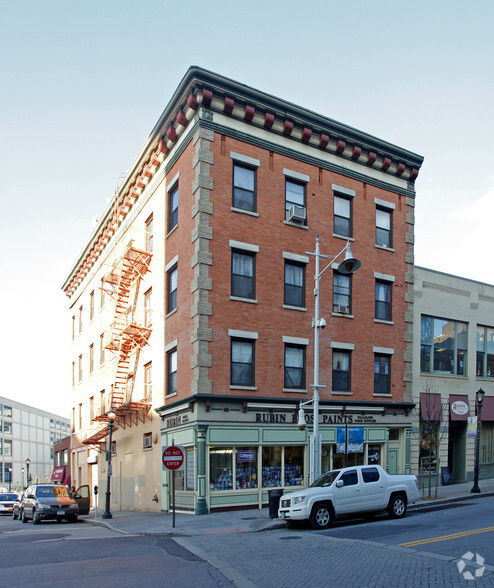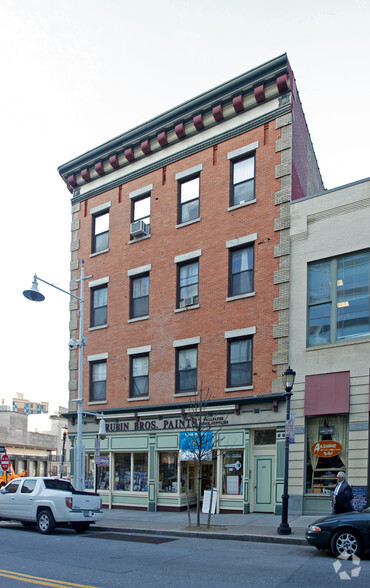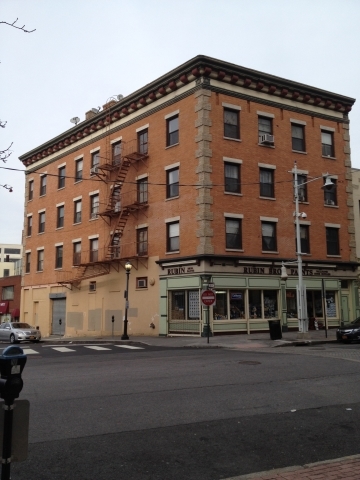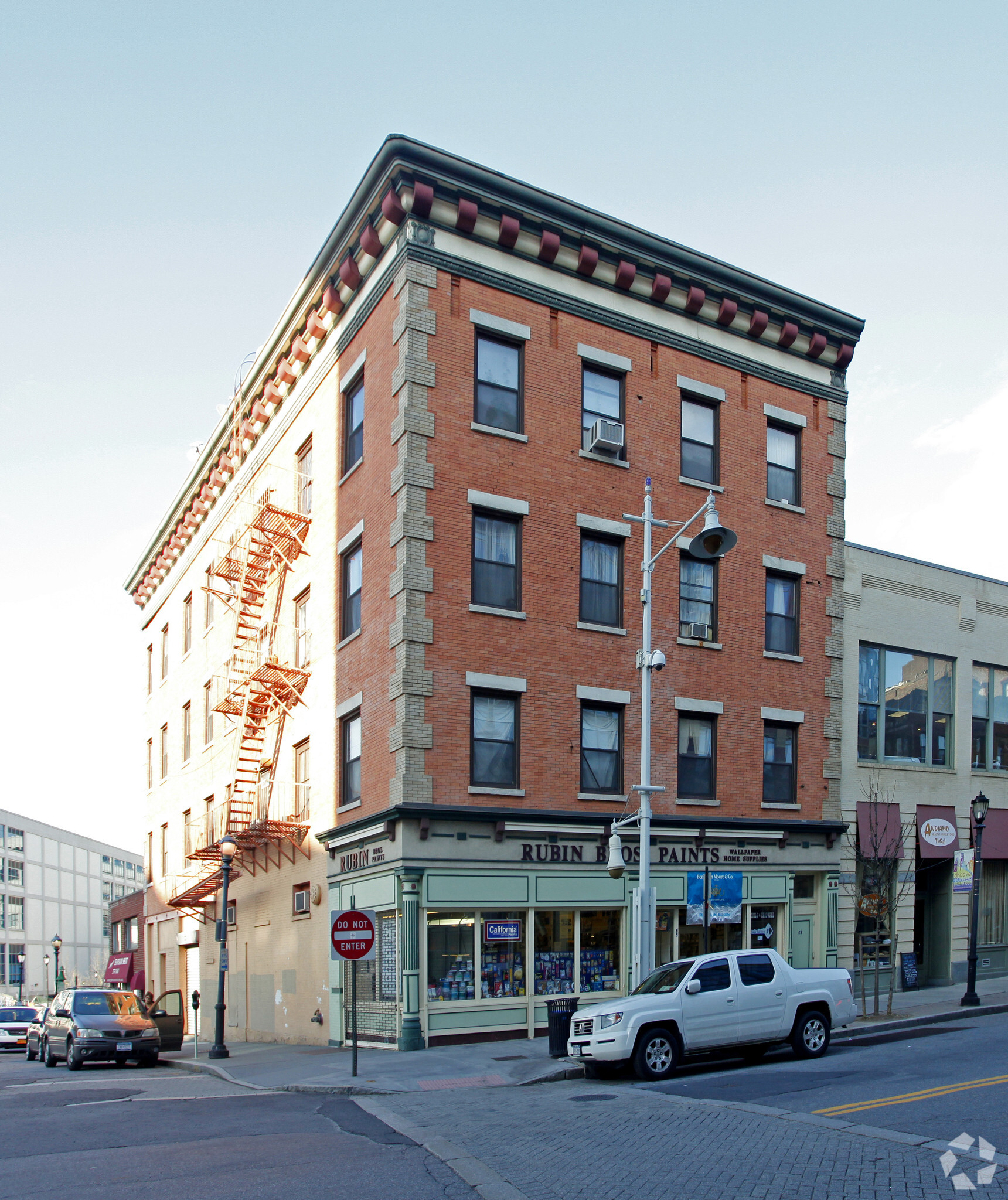
This feature is unavailable at the moment.
We apologize, but the feature you are trying to access is currently unavailable. We are aware of this issue and our team is working hard to resolve the matter.
Please check back in a few minutes. We apologize for the inconvenience.
- LoopNet Team
thank you

Your email has been sent!
63-65 Main St
4,000 - 16,000 SF of Space Available in Yonkers, NY 10701



all available spaces(4)
Display Rental Rate as
- Space
- Size
- Term
- Rental Rate
- Space Use
- Condition
- Available
• Large floor plan value-add office building located at the corner of a growing downtown retail and residential corridor • Located in the heart of downtown Yonkers surrounded by new residential development • Adjacent to RXR 358,000 SF Sawyer Place development with 439 apartments, 16,233 SF of retail on Market Place, Larkin Plaza, Main Street, and Warburton Avenue • 4,000 SF floor plates with high ceilings and refinished industrial wood floor – ideal for Technology, Advertising, Marketing & Information (TAMI) tenant start-up space • 1 block from the Yonkers Metro Station servicing the Hudson Metro North line and Amtrak • Beautiful Hudson River views and only steps from Yonkers city hall and Saint Joseph’s Medical Center • 30-minute train ride to Grand Central with access to greater Westchester County via the Harlem and New Haven Metro North lines
- Listed rate may not include certain utilities, building services and property expenses
- Highly Desirable End Cap Space
- Can be combined with additional space(s) for up to 16,000 SF of adjacent space
- High Ceilings
- Hardwood Floors
- Partially Built-Out as Standard Retail Space
- Space is in Excellent Condition
- Corner Space
- Finished Ceilings: 11’ - 14’
• Large floor plan value-add office building located at the corner of a growing downtown retail and residential corridor • Located in the heart of downtown Yonkers surrounded by new residential development • Adjacent to RXR 358,000 SF Sawyer Place development with 439 apartments, 16,233 SF of retail on Market Place, Larkin Plaza, Main Street, and Warburton Avenue • 4,000 SF floor plates with high ceilings and refinished industrial wood floor – ideal for Technology, Advertising, Marketing & Information (TAMI) tenant start-up space • 1 block from the Yonkers Metro Station servicing the Hudson Metro North line and Amtrak • Beautiful Hudson River views and only steps from Yonkers city hall and Saint Joseph’s Medical Center • 30-minute train ride to Grand Central with access to greater Westchester County via the Harlem and New Haven Metro North lines
- Listed rate may not include certain utilities, building services and property expenses
- Open Floor Plan Layout
- Finished Ceilings: 11’ - 14’
- Can be combined with additional space(s) for up to 16,000 SF of adjacent space
- High Ceilings
- Partially Built-Out as Standard Office
- Fits 10 - 32 People
- Space is in Excellent Condition
- Corner Space
- Hardwood Floors
• Large floor plan value-add office building located at the corner of a growing downtown retail and residential corridor • Located in the heart of downtown Yonkers surrounded by new residential development • Adjacent to RXR 358,000 SF Sawyer Place development with 439 apartments, 16,233 SF of retail on Market Place, Larkin Plaza, Main Street, and Warburton Avenue • 4,000 SF floor plates with high ceilings and refinished industrial wood floor – ideal for Technology, Advertising, Marketing & Information (TAMI) tenant start-up space • 1 block from the Yonkers Metro Station servicing the Hudson Metro North line and Amtrak • Beautiful Hudson River views and only steps from Yonkers city hall and Saint Joseph’s Medical Center • 30-minute train ride to Grand Central with access to greater Westchester County via the Harlem and New Haven Metro North lines
- Listed rate may not include certain utilities, building services and property expenses
- Open Floor Plan Layout
- Finished Ceilings: 11’ - 14’
- Can be combined with additional space(s) for up to 16,000 SF of adjacent space
- High Ceilings
- Partially Built-Out as Standard Office
- Fits 10 - 32 People
- Space is in Excellent Condition
- Corner Space
- Hardwood Floors
• Large floor plan value-add office building located at the corner of a growing downtown retail and residential corridor • Located in the heart of downtown Yonkers surrounded by new residential development • Adjacent to RXR 358,000 SF Sawyer Place development with 439 apartments, 16,233 SF of retail on Market Place, Larkin Plaza, Main Street, and Warburton Avenue • 4,000 SF floor plates with high ceilings and refinished industrial wood floor – ideal for Technology, Advertising, Marketing & Information (TAMI) tenant start-up space • 1 block from the Yonkers Metro Station servicing the Hudson Metro North line and Amtrak • Beautiful Hudson River views and only steps from Yonkers city hall and Saint Joseph’s Medical Center • 30-minute train ride to Grand Central with access to greater Westchester County via the Harlem and New Haven Metro North lines
- Listed rate may not include certain utilities, building services and property expenses
- Open Floor Plan Layout
- Finished Ceilings: 11’ - 14’
- Can be combined with additional space(s) for up to 16,000 SF of adjacent space
- High Ceilings
- Partially Built-Out as Standard Office
- Fits 10 - 32 People
- Space is in Excellent Condition
- Corner Space
- Hardwood Floors
| Space | Size | Term | Rental Rate | Space Use | Condition | Available |
| 1st Floor | 4,000 SF | 1-10 Years | $63.21 CAD/SF/YR $5.27 CAD/SF/MO $680.39 CAD/m²/YR $56.70 CAD/m²/MO $21,070 CAD/MO $252,842 CAD/YR | Retail | Partial Build-Out | Now |
| 2nd Floor | 4,000 SF | 1-10 Years | $42.14 CAD/SF/YR $3.51 CAD/SF/MO $453.60 CAD/m²/YR $37.80 CAD/m²/MO $14,047 CAD/MO $168,562 CAD/YR | Office | Partial Build-Out | Now |
| 3rd Floor | 4,000 SF | 1-10 Years | $42.14 CAD/SF/YR $3.51 CAD/SF/MO $453.60 CAD/m²/YR $37.80 CAD/m²/MO $14,047 CAD/MO $168,562 CAD/YR | Office | Partial Build-Out | Now |
| 4th Floor | 4,000 SF | 1-10 Years | $42.14 CAD/SF/YR $3.51 CAD/SF/MO $453.60 CAD/m²/YR $37.80 CAD/m²/MO $14,047 CAD/MO $168,562 CAD/YR | Office | Partial Build-Out | Now |
1st Floor
| Size |
| 4,000 SF |
| Term |
| 1-10 Years |
| Rental Rate |
| $63.21 CAD/SF/YR $5.27 CAD/SF/MO $680.39 CAD/m²/YR $56.70 CAD/m²/MO $21,070 CAD/MO $252,842 CAD/YR |
| Space Use |
| Retail |
| Condition |
| Partial Build-Out |
| Available |
| Now |
2nd Floor
| Size |
| 4,000 SF |
| Term |
| 1-10 Years |
| Rental Rate |
| $42.14 CAD/SF/YR $3.51 CAD/SF/MO $453.60 CAD/m²/YR $37.80 CAD/m²/MO $14,047 CAD/MO $168,562 CAD/YR |
| Space Use |
| Office |
| Condition |
| Partial Build-Out |
| Available |
| Now |
3rd Floor
| Size |
| 4,000 SF |
| Term |
| 1-10 Years |
| Rental Rate |
| $42.14 CAD/SF/YR $3.51 CAD/SF/MO $453.60 CAD/m²/YR $37.80 CAD/m²/MO $14,047 CAD/MO $168,562 CAD/YR |
| Space Use |
| Office |
| Condition |
| Partial Build-Out |
| Available |
| Now |
4th Floor
| Size |
| 4,000 SF |
| Term |
| 1-10 Years |
| Rental Rate |
| $42.14 CAD/SF/YR $3.51 CAD/SF/MO $453.60 CAD/m²/YR $37.80 CAD/m²/MO $14,047 CAD/MO $168,562 CAD/YR |
| Space Use |
| Office |
| Condition |
| Partial Build-Out |
| Available |
| Now |
1st Floor
| Size | 4,000 SF |
| Term | 1-10 Years |
| Rental Rate | $63.21 CAD/SF/YR |
| Space Use | Retail |
| Condition | Partial Build-Out |
| Available | Now |
• Large floor plan value-add office building located at the corner of a growing downtown retail and residential corridor • Located in the heart of downtown Yonkers surrounded by new residential development • Adjacent to RXR 358,000 SF Sawyer Place development with 439 apartments, 16,233 SF of retail on Market Place, Larkin Plaza, Main Street, and Warburton Avenue • 4,000 SF floor plates with high ceilings and refinished industrial wood floor – ideal for Technology, Advertising, Marketing & Information (TAMI) tenant start-up space • 1 block from the Yonkers Metro Station servicing the Hudson Metro North line and Amtrak • Beautiful Hudson River views and only steps from Yonkers city hall and Saint Joseph’s Medical Center • 30-minute train ride to Grand Central with access to greater Westchester County via the Harlem and New Haven Metro North lines
- Listed rate may not include certain utilities, building services and property expenses
- Partially Built-Out as Standard Retail Space
- Highly Desirable End Cap Space
- Space is in Excellent Condition
- Can be combined with additional space(s) for up to 16,000 SF of adjacent space
- Corner Space
- High Ceilings
- Finished Ceilings: 11’ - 14’
- Hardwood Floors
2nd Floor
| Size | 4,000 SF |
| Term | 1-10 Years |
| Rental Rate | $42.14 CAD/SF/YR |
| Space Use | Office |
| Condition | Partial Build-Out |
| Available | Now |
• Large floor plan value-add office building located at the corner of a growing downtown retail and residential corridor • Located in the heart of downtown Yonkers surrounded by new residential development • Adjacent to RXR 358,000 SF Sawyer Place development with 439 apartments, 16,233 SF of retail on Market Place, Larkin Plaza, Main Street, and Warburton Avenue • 4,000 SF floor plates with high ceilings and refinished industrial wood floor – ideal for Technology, Advertising, Marketing & Information (TAMI) tenant start-up space • 1 block from the Yonkers Metro Station servicing the Hudson Metro North line and Amtrak • Beautiful Hudson River views and only steps from Yonkers city hall and Saint Joseph’s Medical Center • 30-minute train ride to Grand Central with access to greater Westchester County via the Harlem and New Haven Metro North lines
- Listed rate may not include certain utilities, building services and property expenses
- Partially Built-Out as Standard Office
- Open Floor Plan Layout
- Fits 10 - 32 People
- Finished Ceilings: 11’ - 14’
- Space is in Excellent Condition
- Can be combined with additional space(s) for up to 16,000 SF of adjacent space
- Corner Space
- High Ceilings
- Hardwood Floors
3rd Floor
| Size | 4,000 SF |
| Term | 1-10 Years |
| Rental Rate | $42.14 CAD/SF/YR |
| Space Use | Office |
| Condition | Partial Build-Out |
| Available | Now |
• Large floor plan value-add office building located at the corner of a growing downtown retail and residential corridor • Located in the heart of downtown Yonkers surrounded by new residential development • Adjacent to RXR 358,000 SF Sawyer Place development with 439 apartments, 16,233 SF of retail on Market Place, Larkin Plaza, Main Street, and Warburton Avenue • 4,000 SF floor plates with high ceilings and refinished industrial wood floor – ideal for Technology, Advertising, Marketing & Information (TAMI) tenant start-up space • 1 block from the Yonkers Metro Station servicing the Hudson Metro North line and Amtrak • Beautiful Hudson River views and only steps from Yonkers city hall and Saint Joseph’s Medical Center • 30-minute train ride to Grand Central with access to greater Westchester County via the Harlem and New Haven Metro North lines
- Listed rate may not include certain utilities, building services and property expenses
- Partially Built-Out as Standard Office
- Open Floor Plan Layout
- Fits 10 - 32 People
- Finished Ceilings: 11’ - 14’
- Space is in Excellent Condition
- Can be combined with additional space(s) for up to 16,000 SF of adjacent space
- Corner Space
- High Ceilings
- Hardwood Floors
4th Floor
| Size | 4,000 SF |
| Term | 1-10 Years |
| Rental Rate | $42.14 CAD/SF/YR |
| Space Use | Office |
| Condition | Partial Build-Out |
| Available | Now |
• Large floor plan value-add office building located at the corner of a growing downtown retail and residential corridor • Located in the heart of downtown Yonkers surrounded by new residential development • Adjacent to RXR 358,000 SF Sawyer Place development with 439 apartments, 16,233 SF of retail on Market Place, Larkin Plaza, Main Street, and Warburton Avenue • 4,000 SF floor plates with high ceilings and refinished industrial wood floor – ideal for Technology, Advertising, Marketing & Information (TAMI) tenant start-up space • 1 block from the Yonkers Metro Station servicing the Hudson Metro North line and Amtrak • Beautiful Hudson River views and only steps from Yonkers city hall and Saint Joseph’s Medical Center • 30-minute train ride to Grand Central with access to greater Westchester County via the Harlem and New Haven Metro North lines
- Listed rate may not include certain utilities, building services and property expenses
- Partially Built-Out as Standard Office
- Open Floor Plan Layout
- Fits 10 - 32 People
- Finished Ceilings: 11’ - 14’
- Space is in Excellent Condition
- Can be combined with additional space(s) for up to 16,000 SF of adjacent space
- Corner Space
- High Ceilings
- Hardwood Floors
Features and Amenities
- Atrium
PROPERTY FACTS
Presented by

63-65 Main St
Hmm, there seems to have been an error sending your message. Please try again.
Thanks! Your message was sent.



