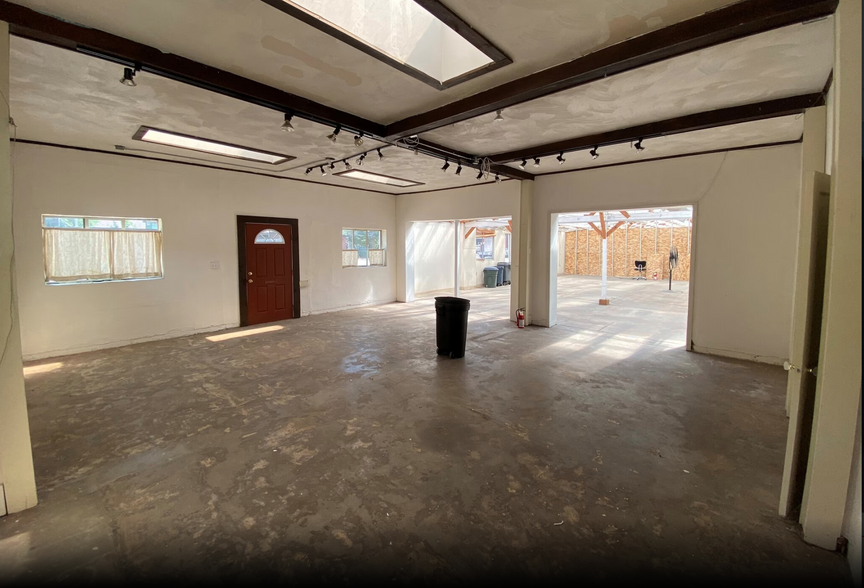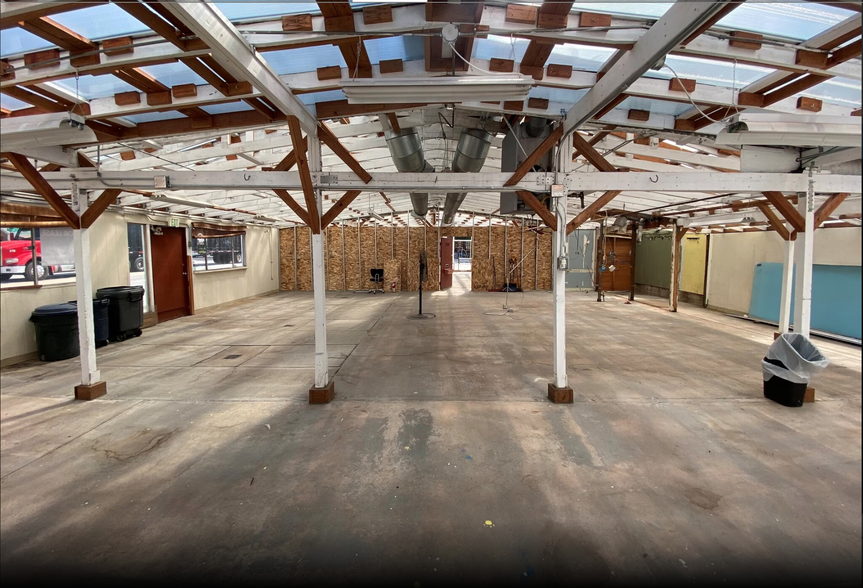628 E Evans Ave 583 - 2,219 SF of Retail Space Available in Denver, CO 80210



SPACE AVAILABILITY (3)
Display Rental Rate as
- SPACE
- SIZE
- CEILING
- TERM
- RENTAL RATE
- RENT TYPE
| Space | Size | Ceiling | Term | Rental Rate | Rent Type | |
| 1st Floor, Ste A | 583 SF | 10’ - 14’ | 1-5 Years | $49.88 CAD/SF/YR | Triple Net (NNN) | |
| 1st Floor, Ste B | 818 SF | 10’ - 14’ | 1-5 Years | $49.88 CAD/SF/YR | Triple Net (NNN) | |
| 1st Floor, Ste C | 818 SF | 10’ - 14’ | 1-5 Years | $49.88 CAD/SF/YR | Triple Net (NNN) |
1st Floor, Ste A
LOCATION! This property borders the Platt Park, Rosedale, and Denver University neighborhoods, the location cannot be beat! Neighborhood traffic alone will support your business! In addition, this property gets loads of eyeballs from Evans Ave! The new build out will have charcoal stucco siding, enormous black outside / white inside windows, metal roofing, incredible ceiling height, and brand new shared bathrooms + small common area. Features a new 1inch water tap! This property represents one unit in a 3 unit building - all can be combined.
- Lease rate does not include utilities, property expenses or building services
- Space is in Excellent Condition
- Can be combined with additional space(s) for up to 2,219 SF of adjacent space
- Central Air Conditioning
- Finished Ceilings: 10’ - 14’
- Common Parts WC Facilities
- Gorgeous property, amazing location!
1st Floor, Ste B
LOCATION! This property borders the Platt Park, Rosedale, and Denver University neighborhoods, the location cannot be beat! Neighborhood traffic alone will support your business! In addition, this property gets loads of eyeballs from Evans Ave! The new build out will have charcoal stucco siding, enormous black outside / white inside windows, metal roofing, incredible ceiling height, and brand new shared bathrooms + small common area. Features a new 1inch water tap! This property represents one unit in a 3 unit building - all can be combined.
- Lease rate does not include utilities, property expenses or building services
- Space is in Excellent Condition
- Can be combined with additional space(s) for up to 2,219 SF of adjacent space
- Central Air Conditioning
- Finished Ceilings: 10’ - 14’
- Common Parts WC Facilities
1st Floor, Ste C
LOCATION! This property borders the Platt Park, Rosedale, and Denver University neighborhoods, the location cannot be beat! Neighborhood traffic alone will support your business! In addition, this property gets loads of eyeballs from Evans Ave! The new build out will have charcoal stucco siding, enormous black outside / white inside windows, metal roofing, incredible ceiling height, and brand new shared bathrooms + small common area. Features a new 1inch water tap! This property represents one unit in a 3 unit building - all can be combined.
- Lease rate does not include utilities, property expenses or building services
- Space is in Excellent Condition
- Can be combined with additional space(s) for up to 2,219 SF of adjacent space
- Central Air Conditioning
- Finished Ceilings: 10’ - 14’
- Common Parts WC Facilities
PROPERTY FACTS
| Total Space Available | 2,219 SF |
| Property Type | Retail |
| Property Subtype | Restaurant |
| Gross Leasable Area | 5,144 SF |
| Year Built/Renovated | 1942/2025 |
| Parking Ratio | 1.76/1,000 SF |
ABOUT THE PROPERTY
LOCATION! This property borders the Platt Park, Rosedale, and Denver University neighborhoods, the location cannot be beat! Neighborhood traffic alone will support your business! In addition, this property gets loads of eyeballs from Evans Ave! The new build out will have charcoal stucco siding, enormous black outside / white inside windows, metal roofing, incredible ceiling height, and brand new shared bathrooms + small common area. This property represents one unit in a 3 unit building - all can be combined.
- Bus Line
- Pylon Sign
- Signage
NEARBY MAJOR RETAILERS

















