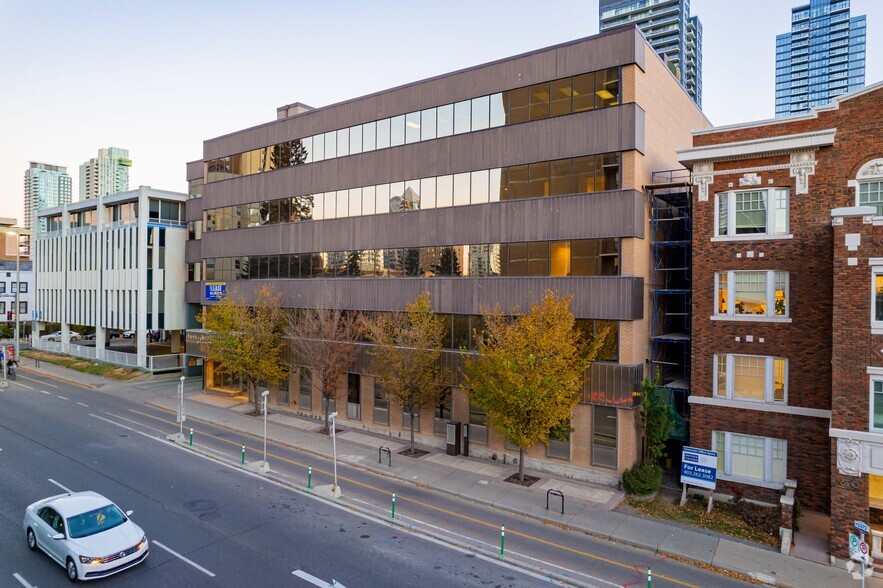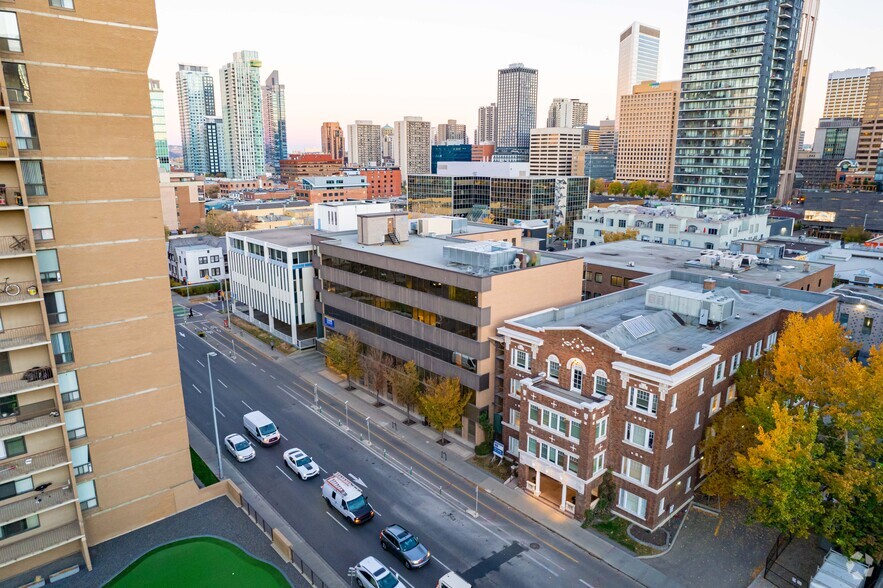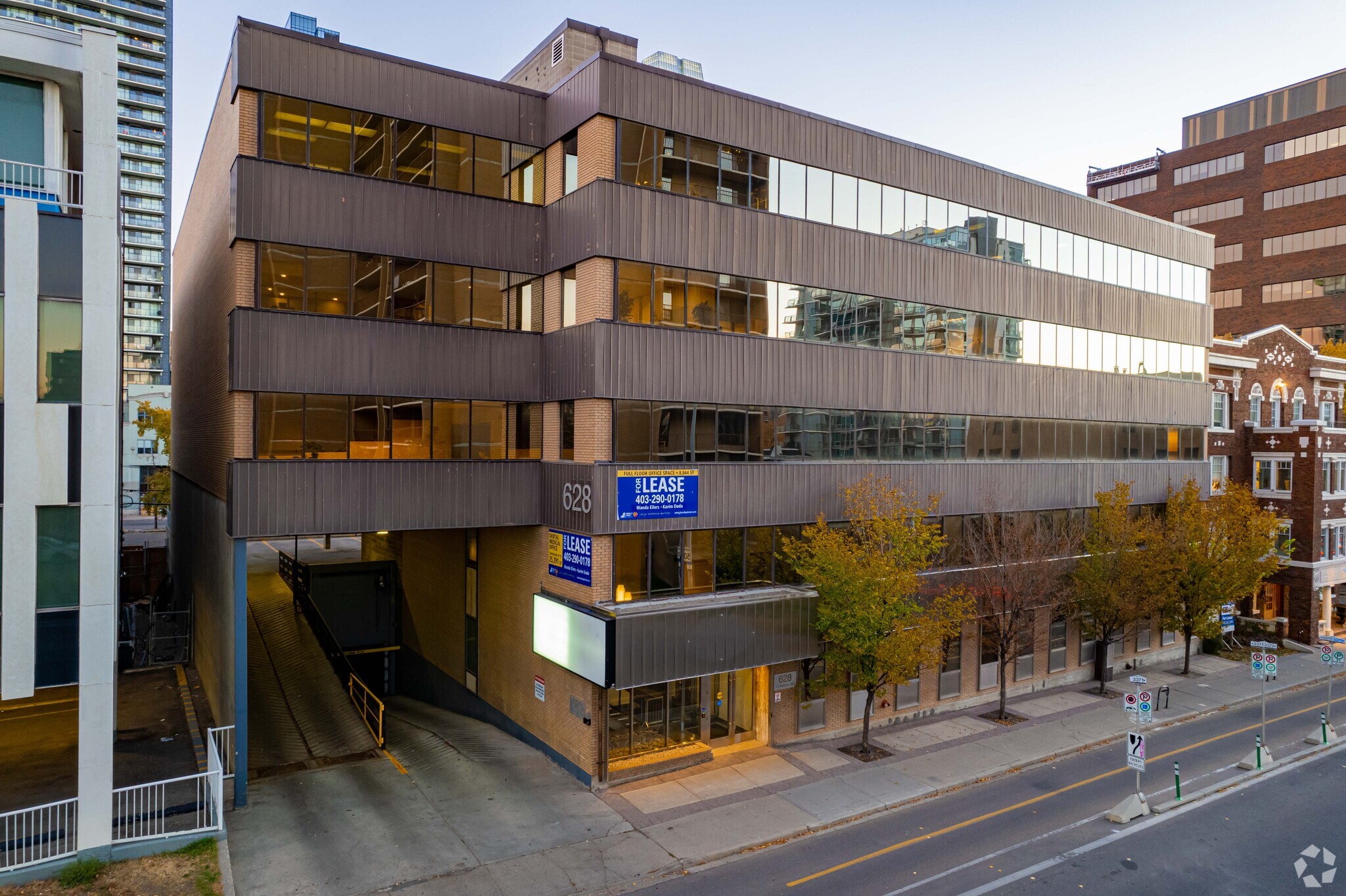Foundation Building 628 12th Ave SW 1,240 - 9,030 SF of Office/Retail Space Available in Calgary, AB T2R 0H6



ALL AVAILABLE SPACE(1)
Display Rental Rate as
- SPACE
- SIZE
- TERM
- RENTAL RATE
- SPACE USE
- CONDITION
- AVAILABLE
Office or Retail Space Available for Lease.
- Fully Built-Out as Standard Office
- Central Air and Heating
- After Hours HVAC Available
- Lobby area
- Downtown location
- Mostly Open Floor Plan Layout
- Natural Light
- HVAC
- Transit friendly
- Parking
| Space | Size | Term | Rental Rate | Space Use | Condition | Available |
| 1st Floor | 1,240-9,030 SF | 5 Years | Upon Request | Office/Retail | Full Build-Out | Now |
1st Floor
| Size |
| 1,240-9,030 SF |
| Term |
| 5 Years |
| Rental Rate |
| Upon Request |
| Space Use |
| Office/Retail |
| Condition |
| Full Build-Out |
| Available |
| Now |
FEATURES AND AMENITIES
- 24 Hour Access
- Bus Line
- Air Conditioning
PROPERTY FACTS
Building Type
Office
Year Built
1970
Building Height
6 Stories
Building Size
38,800 SF
Building Class
B
Typical Floor Size
6,467 SF
Unfinished Ceiling Height
11’
Parking
14 Surface Parking Spaces at $300 CAD/month
Walk Score®
Walker's Paradise (98)
Transit Score®
Excellent Transit (83)
Bike Score®
Biker's Paradise (95)






