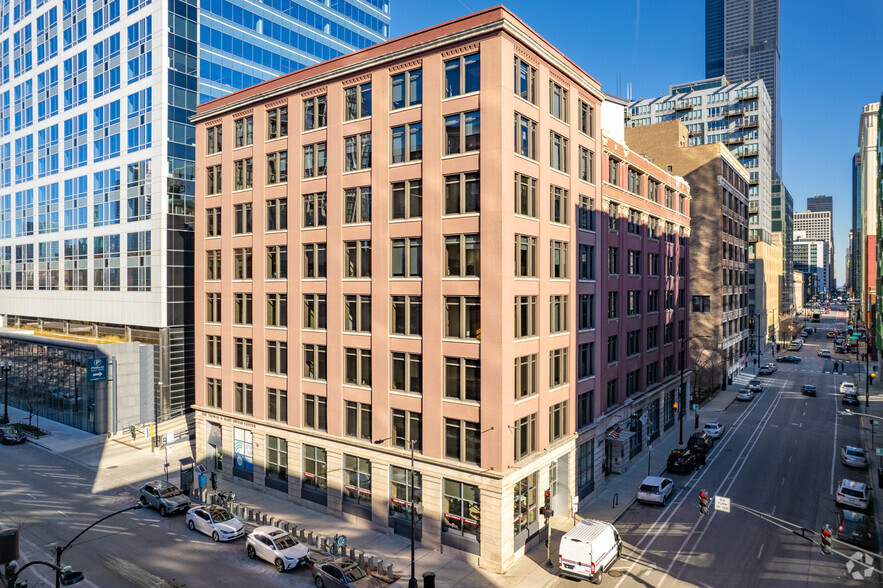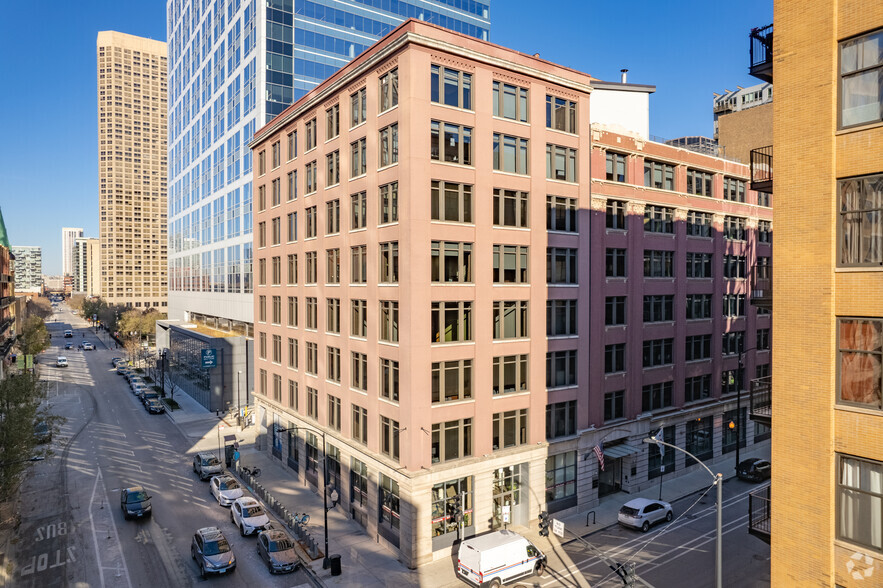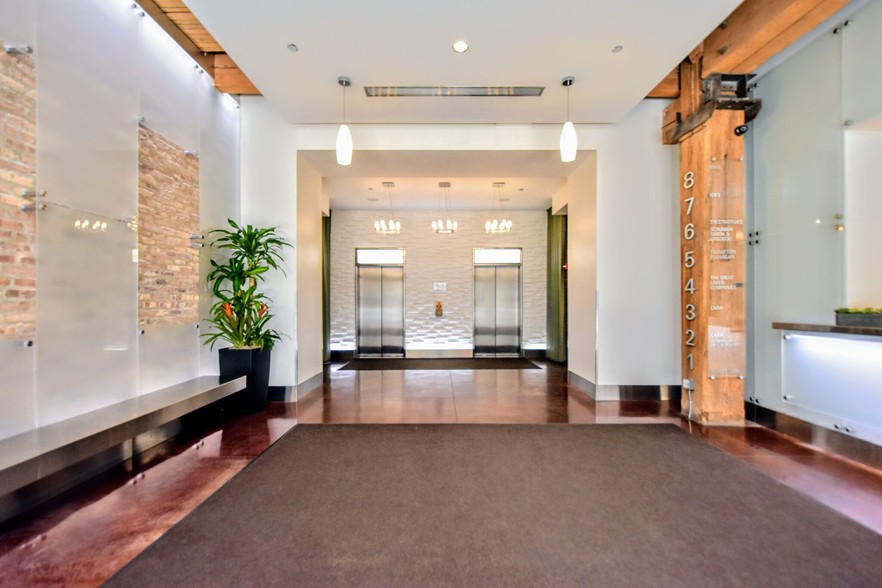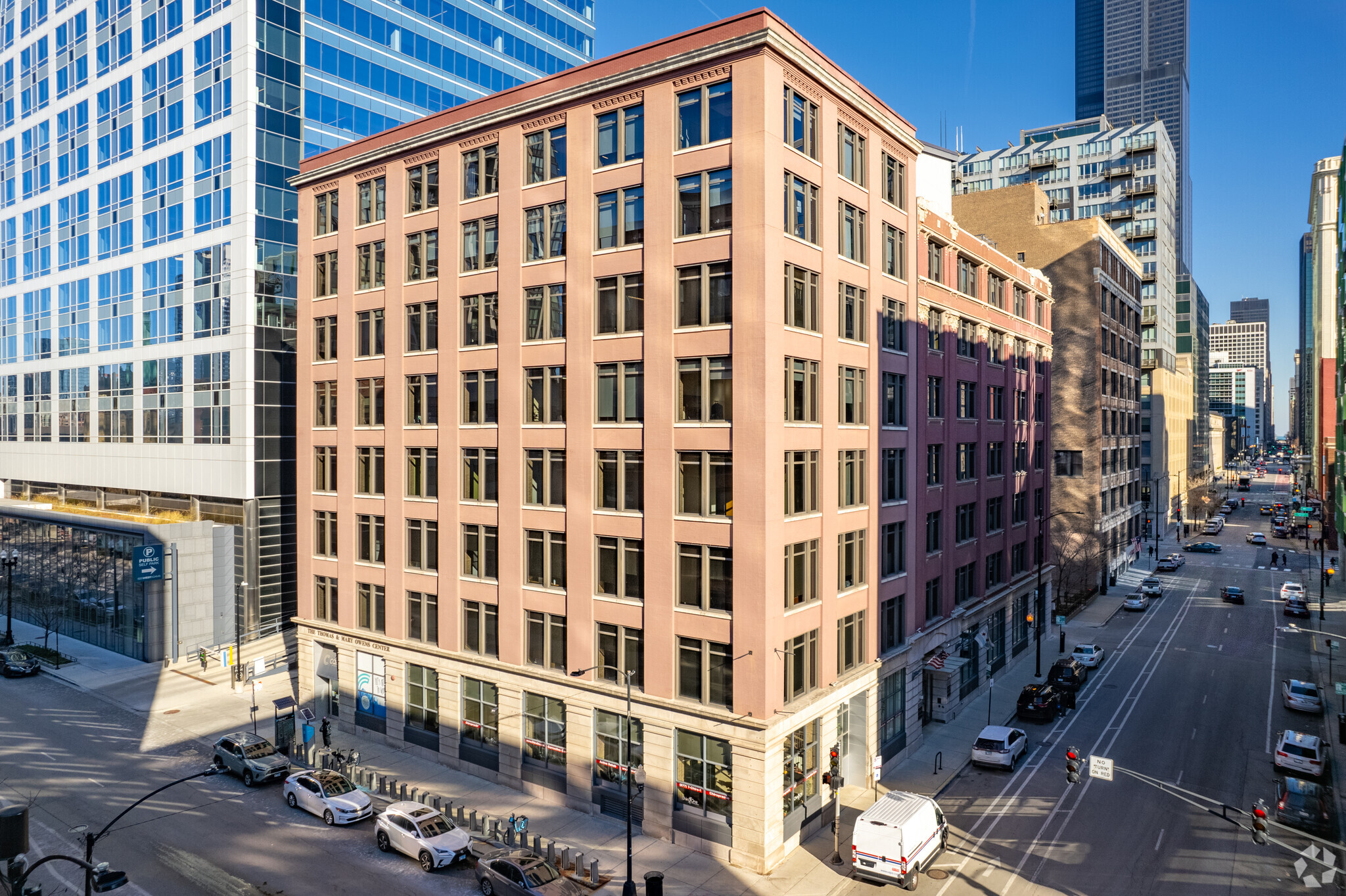
This feature is unavailable at the moment.
We apologize, but the feature you are trying to access is currently unavailable. We are aware of this issue and our team is working hard to resolve the matter.
Please check back in a few minutes. We apologize for the inconvenience.
- LoopNet Team
thank you

Your email has been sent!
626 W Jackson Blvd
2,019 - 18,072 SF of Space Available in Chicago, IL 60661



Highlights
- Easy access to 90/94 & close proximity to commuter trains
- High ceiling lobby with guard stationed during working hours
- Spec space available now: Suite 410: 2,019 RSF, Matterport video: https://my.matterport.com/models/zrkSFooE9g2
- High end loft building with a mix of spec spaces and high-end 2nd generation options
- Spec space available now: Suite 420: 2,624 RSF, Matterport video: https://my.matterport.com/models/imYpNS8BmWU
- Suite 650: 4,473 RSF, Matterport video: https://my.matterport.com/models/efbZ3nNnCS3
all available spaces(4)
Display Rental Rate as
- Space
- Size
- Term
- Rental Rate
- Space Use
- Condition
- Available
*Now offering $2.00 bonus commission* • Existing lofted conditions • 6,586 RSF: $30.00 MG • 1st Floor Exposure • 7 private offices/huddle rooms • Conference room • Kitchenette and en-suite bathrooms • Plaque signage available • Manned security in lobby • https://my.matterport.com/show/?m=pv7ypyFW8vT
- Listed rate may not include certain utilities, building services and property expenses
- Mostly Open Floor Plan Layout
- 7 Private Offices
- Central Air and Heating
- Kitchen
- Print/Copy Room
- Open-Plan
- Ready for modification
- Conference room
- 1st floor exposure
- Fully Built-Out as Standard Office
- Fits 10 - 50 People
- 1 Conference Room
- Reception Area
- Private Restrooms
- After Hours HVAC Available
- 2nd generation space
- 7 private offices/huddle rooms
- Kitchenette and en-suite bathrooms
*Now offering $2.00 bonus commission* • 2,019 RSF - New spec space, $30.00 MG • Can be easily combined with suite 420 for 4,643 RSF • Fully furnished • Reception seating • Open Galley kitchen • 2 Private offices • 1 Conference room • Seating for 16 desks • SW Corner of the floor • Manned security in lobby ++ Matterport Video: Suite 410: https://my.matterport.com/models/zrkSFooE9g2
- Listed rate may not include certain utilities, building services and property expenses
- Fits 6 - 17 People
- 1 Conference Room
- Plug & Play
- Central Air and Heating
- Kitchen
- Corner Space
- Exposed Ceiling
- Accent Lighting
- Open-Plan
- Wheelchair Accessible
- Fully furnished spec suite with new furniture
- Open bench seating for 16+ / open galley kitchen
- Corner suite with great natural light
- Mostly Open Floor Plan Layout
- 2 Private Offices
- 16 Workstations
- Can be combined with additional space(s) for up to 7,013 SF of adjacent space
- Reception Area
- Fully Carpeted
- High Ceilings
- Natural Light
- Atrium
- Professional Lease
- https://my.matterport.com/models/zrkSFooE9g2
- 2 private offices + 1 Conf. Room
- High end finishes & lighting.
*Now offering $2.00 bonus commission* • Existing lofted conditions • 4,994 RSF: $30.00 MG • Can be combined with suites 410 & 420 for 7,618 or 9,637 SF • Space has been white boxed • Ready for Tenant improvements • NE Corner of the floor • Plaque signage available • Manned security in lobby
- Listed rate may not include certain utilities, building services and property expenses
- Can be combined with additional space(s) for up to 7,013 SF of adjacent space
- Ready for Tenant improvements
- Fits 13 - 40 People
- Space has been white-boxed
- Existing lofted conditions
*Now offering $2.00 bonus commission* • $30.00 MG • Existing lofted conditions • 7-9 private offices • Up to 2 huddle rooms • Conference room • Kitchenette • Reception area • Existing lofted conditions ++Matterport Video; Suite 650: https://my.matterport.com/show/?m=efbZ3nNnCS3
- Listed rate may not include certain utilities, building services and property expenses
- Office intensive layout
- Partitioned Offices
- Space is in Excellent Condition
- Central Air and Heating
- Kitchen
- Fully Carpeted
- High Ceilings
- Natural Light
- Atrium
- Great Natural light. High ceilings. Timber loft
- Kitchenette + Reception desk /area.
- Fully Built-Out as Professional Services Office
- Fits 12 - 20 People
- Conference Rooms
- Plug & Play
- Reception Area
- Print/Copy Room
- Corner Space
- Exposed Ceiling
- Accent Lighting
- Former accounting firm space. SW Corner space.
- 7-9 Private offices + 2 huddle rooms +1 Conf. room
| Space | Size | Term | Rental Rate | Space Use | Condition | Available |
| Ground, Ste 100 | 6,586 SF | Negotiable | $42.66 CAD/SF/YR $3.56 CAD/SF/MO $459.19 CAD/m²/YR $38.27 CAD/m²/MO $23,413 CAD/MO $280,959 CAD/YR | Office/Retail | Full Build-Out | 2025-03-01 |
| 4th Floor, Ste 410 | 2,019 SF | Negotiable | $42.66 CAD/SF/YR $3.56 CAD/SF/MO $459.19 CAD/m²/YR $38.27 CAD/m²/MO $7,178 CAD/MO $86,131 CAD/YR | Office | - | Now |
| 4th Floor, Ste 430 | 4,994 SF | Negotiable | $42.66 CAD/SF/YR $3.56 CAD/SF/MO $459.19 CAD/m²/YR $38.27 CAD/m²/MO $17,754 CAD/MO $213,044 CAD/YR | Office | Full Build-Out | Now |
| 6th Floor, Ste 650 | 4,473 SF | Negotiable | $42.66 CAD/SF/YR $3.56 CAD/SF/MO $459.19 CAD/m²/YR $38.27 CAD/m²/MO $15,902 CAD/MO $190,818 CAD/YR | Office | Full Build-Out | Now |
Ground, Ste 100
| Size |
| 6,586 SF |
| Term |
| Negotiable |
| Rental Rate |
| $42.66 CAD/SF/YR $3.56 CAD/SF/MO $459.19 CAD/m²/YR $38.27 CAD/m²/MO $23,413 CAD/MO $280,959 CAD/YR |
| Space Use |
| Office/Retail |
| Condition |
| Full Build-Out |
| Available |
| 2025-03-01 |
4th Floor, Ste 410
| Size |
| 2,019 SF |
| Term |
| Negotiable |
| Rental Rate |
| $42.66 CAD/SF/YR $3.56 CAD/SF/MO $459.19 CAD/m²/YR $38.27 CAD/m²/MO $7,178 CAD/MO $86,131 CAD/YR |
| Space Use |
| Office |
| Condition |
| - |
| Available |
| Now |
4th Floor, Ste 430
| Size |
| 4,994 SF |
| Term |
| Negotiable |
| Rental Rate |
| $42.66 CAD/SF/YR $3.56 CAD/SF/MO $459.19 CAD/m²/YR $38.27 CAD/m²/MO $17,754 CAD/MO $213,044 CAD/YR |
| Space Use |
| Office |
| Condition |
| Full Build-Out |
| Available |
| Now |
6th Floor, Ste 650
| Size |
| 4,473 SF |
| Term |
| Negotiable |
| Rental Rate |
| $42.66 CAD/SF/YR $3.56 CAD/SF/MO $459.19 CAD/m²/YR $38.27 CAD/m²/MO $15,902 CAD/MO $190,818 CAD/YR |
| Space Use |
| Office |
| Condition |
| Full Build-Out |
| Available |
| Now |
Ground, Ste 100
| Size | 6,586 SF |
| Term | Negotiable |
| Rental Rate | $42.66 CAD/SF/YR |
| Space Use | Office/Retail |
| Condition | Full Build-Out |
| Available | 2025-03-01 |
*Now offering $2.00 bonus commission* • Existing lofted conditions • 6,586 RSF: $30.00 MG • 1st Floor Exposure • 7 private offices/huddle rooms • Conference room • Kitchenette and en-suite bathrooms • Plaque signage available • Manned security in lobby • https://my.matterport.com/show/?m=pv7ypyFW8vT
- Listed rate may not include certain utilities, building services and property expenses
- Fully Built-Out as Standard Office
- Mostly Open Floor Plan Layout
- Fits 10 - 50 People
- 7 Private Offices
- 1 Conference Room
- Central Air and Heating
- Reception Area
- Kitchen
- Private Restrooms
- Print/Copy Room
- After Hours HVAC Available
- Open-Plan
- 2nd generation space
- Ready for modification
- 7 private offices/huddle rooms
- Conference room
- Kitchenette and en-suite bathrooms
- 1st floor exposure
4th Floor, Ste 410
| Size | 2,019 SF |
| Term | Negotiable |
| Rental Rate | $42.66 CAD/SF/YR |
| Space Use | Office |
| Condition | - |
| Available | Now |
*Now offering $2.00 bonus commission* • 2,019 RSF - New spec space, $30.00 MG • Can be easily combined with suite 420 for 4,643 RSF • Fully furnished • Reception seating • Open Galley kitchen • 2 Private offices • 1 Conference room • Seating for 16 desks • SW Corner of the floor • Manned security in lobby ++ Matterport Video: Suite 410: https://my.matterport.com/models/zrkSFooE9g2
- Listed rate may not include certain utilities, building services and property expenses
- Mostly Open Floor Plan Layout
- Fits 6 - 17 People
- 2 Private Offices
- 1 Conference Room
- 16 Workstations
- Plug & Play
- Can be combined with additional space(s) for up to 7,013 SF of adjacent space
- Central Air and Heating
- Reception Area
- Kitchen
- Fully Carpeted
- Corner Space
- High Ceilings
- Exposed Ceiling
- Natural Light
- Accent Lighting
- Atrium
- Open-Plan
- Professional Lease
- Wheelchair Accessible
- https://my.matterport.com/models/zrkSFooE9g2
- Fully furnished spec suite with new furniture
- 2 private offices + 1 Conf. Room
- Open bench seating for 16+ / open galley kitchen
- High end finishes & lighting.
- Corner suite with great natural light
4th Floor, Ste 430
| Size | 4,994 SF |
| Term | Negotiable |
| Rental Rate | $42.66 CAD/SF/YR |
| Space Use | Office |
| Condition | Full Build-Out |
| Available | Now |
*Now offering $2.00 bonus commission* • Existing lofted conditions • 4,994 RSF: $30.00 MG • Can be combined with suites 410 & 420 for 7,618 or 9,637 SF • Space has been white boxed • Ready for Tenant improvements • NE Corner of the floor • Plaque signage available • Manned security in lobby
- Listed rate may not include certain utilities, building services and property expenses
- Fits 13 - 40 People
- Can be combined with additional space(s) for up to 7,013 SF of adjacent space
- Space has been white-boxed
- Ready for Tenant improvements
- Existing lofted conditions
6th Floor, Ste 650
| Size | 4,473 SF |
| Term | Negotiable |
| Rental Rate | $42.66 CAD/SF/YR |
| Space Use | Office |
| Condition | Full Build-Out |
| Available | Now |
*Now offering $2.00 bonus commission* • $30.00 MG • Existing lofted conditions • 7-9 private offices • Up to 2 huddle rooms • Conference room • Kitchenette • Reception area • Existing lofted conditions ++Matterport Video; Suite 650: https://my.matterport.com/show/?m=efbZ3nNnCS3
- Listed rate may not include certain utilities, building services and property expenses
- Fully Built-Out as Professional Services Office
- Office intensive layout
- Fits 12 - 20 People
- Partitioned Offices
- Conference Rooms
- Space is in Excellent Condition
- Plug & Play
- Central Air and Heating
- Reception Area
- Kitchen
- Print/Copy Room
- Fully Carpeted
- Corner Space
- High Ceilings
- Exposed Ceiling
- Natural Light
- Accent Lighting
- Atrium
- Former accounting firm space. SW Corner space.
- Great Natural light. High ceilings. Timber loft
- 7-9 Private offices + 2 huddle rooms +1 Conf. room
- Kitchenette + Reception desk /area.
Property Overview
• Loft building • Access to all expressways • Located 1-3 blocks from commuter train stations • Complete renovation including lobby, washrooms, high speed elevators, and HVAC system • Close proximity to various restaurants • 12-hour manned security • Newly remodeled • Existing data computer room
- Bus Line
- Metro/Subway
- Signage
- Energy Star Labeled
- High Ceilings
- Air Conditioning
PROPERTY FACTS
SELECT TENANTS
- Floor
- Tenant Name
- Industry
- 2nd
- Cara Connects
- Administrative and Support Services
- GRND
- Chiro One Wellness Ctr-Metro
- Health Care and Social Assistance
- 2nd
- Clean Slate
- Services
- 6th
- Schuman Simon & Grodecki LTD
- Professional, Scientific, and Technical Services
- GRND
- Target Data
- Professional, Scientific, and Technical Services
- 3rd
- The Great Lakes Companies
- Finance and Insurance
- 5th
- Thompson Flanagan & Co. LLC
- Finance and Insurance
Sustainability
Sustainability
ENERGY STAR® Energy Star is a program run by the U.S. Environmental Protection Agency (EPA) and U.S. Department of Energy (DOE) that promotes energy efficiency and provides simple, credible, and unbiased information that consumers and businesses rely on to make well-informed decisions. Thousands of industrial, commercial, utility, state, and local organizations partner with the EPA to deliver cost-saving energy efficiency solutions that protect the climate while improving air quality and protecting public health. The Energy Star score compares a building’s energy performance to similar buildings nationwide and accounts for differences in operating conditions, regional weather data, and other important considerations. Certification is given on an annual basis, so a building must maintain its high performance to be certified year to year. To be eligible for Energy Star certification, a building must earn a score of 75 or higher on EPA’s 1 – 100 scale, indicating that it performs better than at least 75 percent of similar buildings nationwide. This 1 – 100 Energy Star score is based on the actual, measured energy use of a building and is calculated within EPA’s Energy Star Portfolio Manager tool.
Presented by

626 W Jackson Blvd
Hmm, there seems to have been an error sending your message. Please try again.
Thanks! Your message was sent.

















