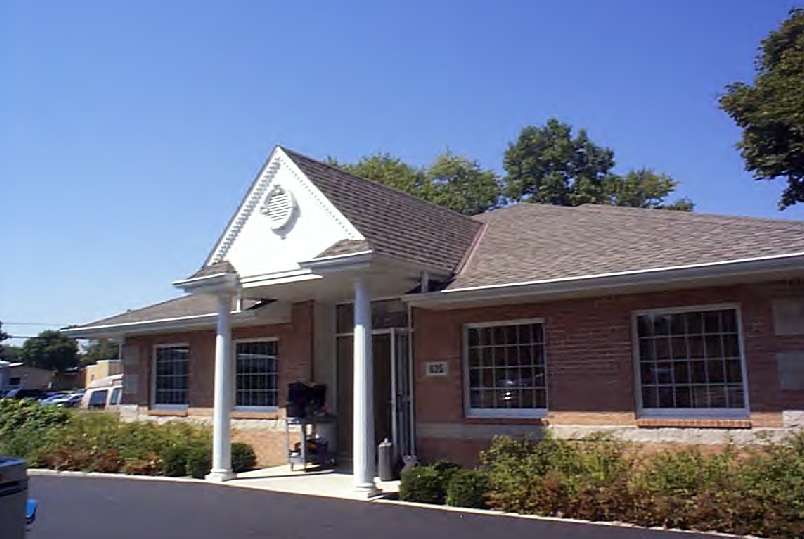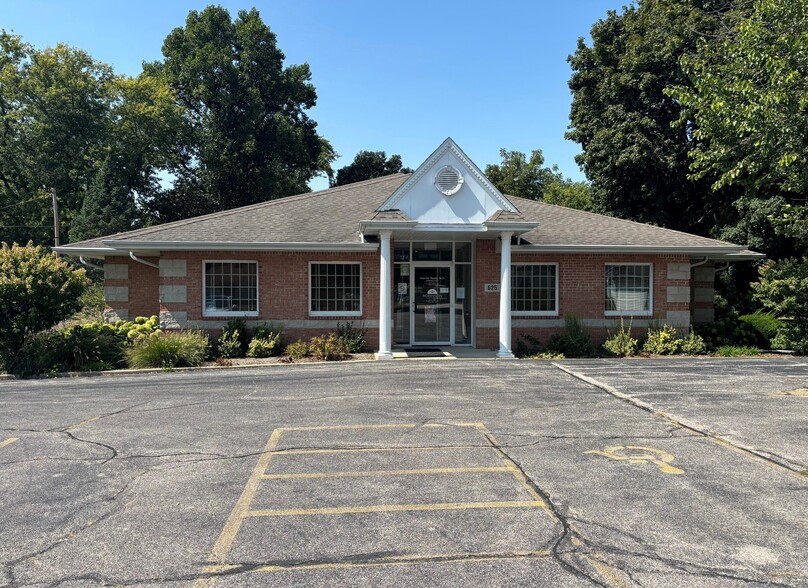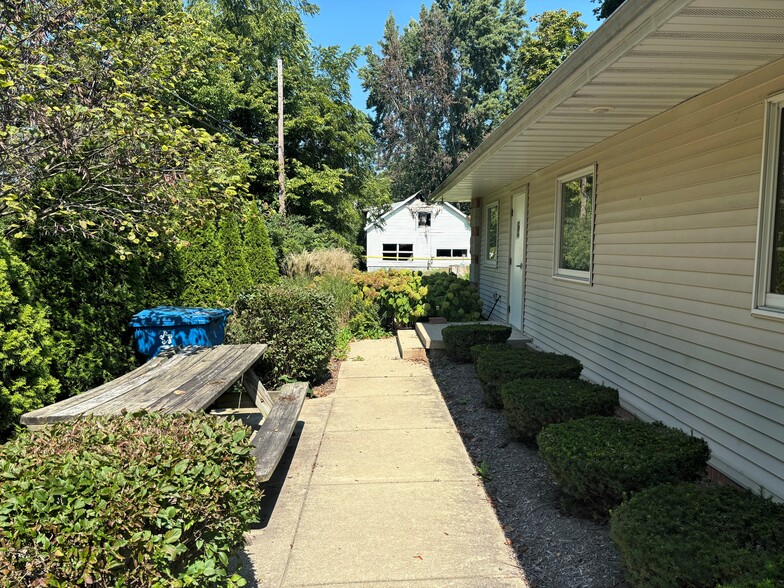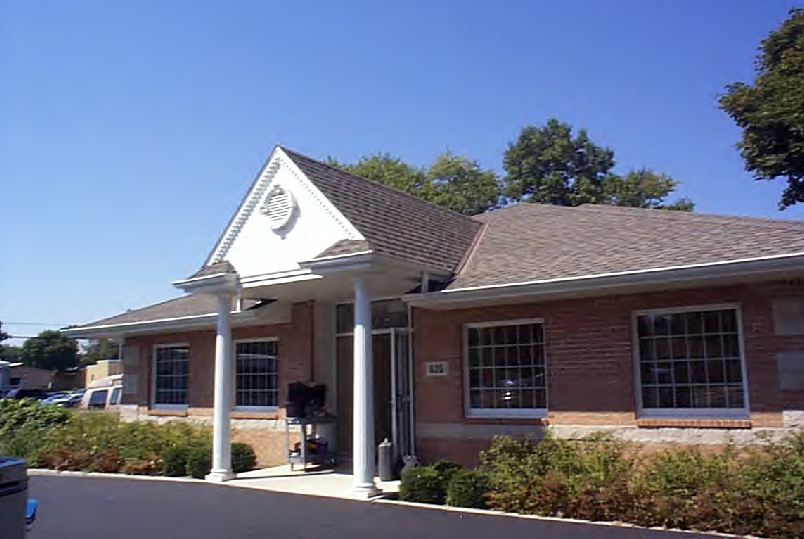
This feature is unavailable at the moment.
We apologize, but the feature you are trying to access is currently unavailable. We are aware of this issue and our team is working hard to resolve the matter.
Please check back in a few minutes. We apologize for the inconvenience.
- LoopNet Team
thank you

Your email has been sent!
625 S 5th St
2,024 SF of Office/Medical Space Available in Watseka, IL 60970



Highlights
- Duplex style building - each side has a waiting room, reception area, offices & exam rooms
- Ideal location - close to Iroquois Hospital
- Attractive brick building with ample parking
- Suitable space for many types of caregivers: physicians, dentists, dermatologists, sports medicine, therapists, etc.
all available space(1)
Display Rental Rate as
- Space
- Size
- Term
- Rental Rate
- Space Use
- Condition
- Available
Waiting room with bathroom; reception area; private bathroom for staff; break room; lateral sliding file shelving in front admin area; office/consultation room. New flooring throughout. Move in ready!
- Lease rate does not include utilities, property expenses or building services
- Fits 6 - 17 People
- 4 Workstations
- Reception Area
- Private Restrooms
- Common Parts WC Facilities
- Fully Built-Out as Standard Medical Space
- 2 Private Offices
- Space is in Excellent Condition
- Central Air and Heating
- Accent Lighting
- Wheelchair Accessible
| Space | Size | Term | Rental Rate | Space Use | Condition | Available |
| 1st Floor | 2,024 SF | 1-5 Years | $15.62 CAD/SF/YR $1.30 CAD/SF/MO $168.09 CAD/m²/YR $14.01 CAD/m²/MO $2,634 CAD/MO $31,606 CAD/YR | Office/Medical | Full Build-Out | Now |
1st Floor
| Size |
| 2,024 SF |
| Term |
| 1-5 Years |
| Rental Rate |
| $15.62 CAD/SF/YR $1.30 CAD/SF/MO $168.09 CAD/m²/YR $14.01 CAD/m²/MO $2,634 CAD/MO $31,606 CAD/YR |
| Space Use |
| Office/Medical |
| Condition |
| Full Build-Out |
| Available |
| Now |
1st Floor
| Size | 2,024 SF |
| Term | 1-5 Years |
| Rental Rate | $15.62 CAD/SF/YR |
| Space Use | Office/Medical |
| Condition | Full Build-Out |
| Available | Now |
Waiting room with bathroom; reception area; private bathroom for staff; break room; lateral sliding file shelving in front admin area; office/consultation room. New flooring throughout. Move in ready!
- Lease rate does not include utilities, property expenses or building services
- Fully Built-Out as Standard Medical Space
- Fits 6 - 17 People
- 2 Private Offices
- 4 Workstations
- Space is in Excellent Condition
- Reception Area
- Central Air and Heating
- Private Restrooms
- Accent Lighting
- Common Parts WC Facilities
- Wheelchair Accessible
Property Overview
HERE IS the ideal arrangement for your primary care practice! This spacious & attractive medical building has well-equipped exam rooms, an office/consultation room, welcoming reception area, and large waiting room. There are 2 bathrooms - one for patients and one for staff, plus a cozy break room, and a storage room for that extra equipment. [BONUS: lateral sliding file shelving in front admin office.] Conveniently located just 1 block from the hospital. An EXCELLENT opportunity to be able to serve your community. Come and see!
PROPERTY FACTS
Presented by

625 S 5th St
Hmm, there seems to have been an error sending your message. Please try again.
Thanks! Your message was sent.


