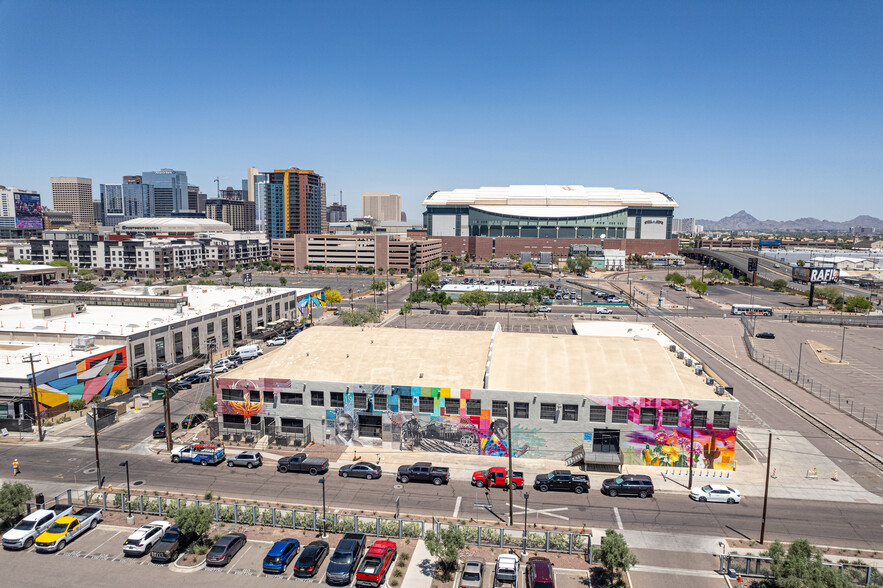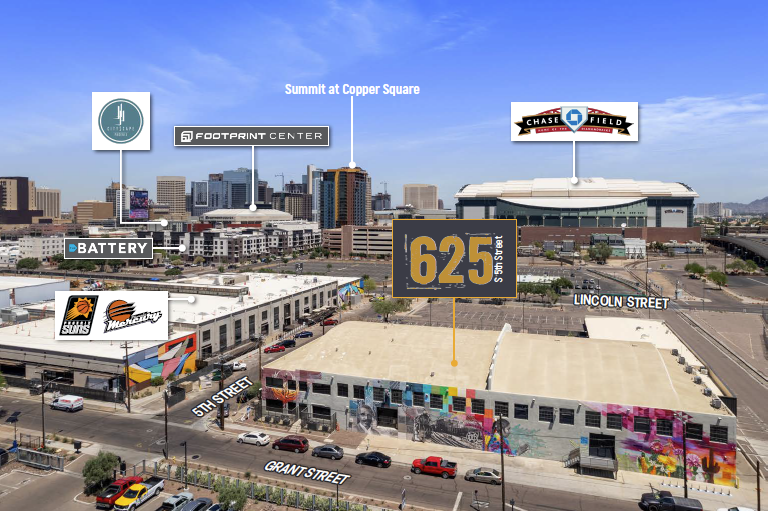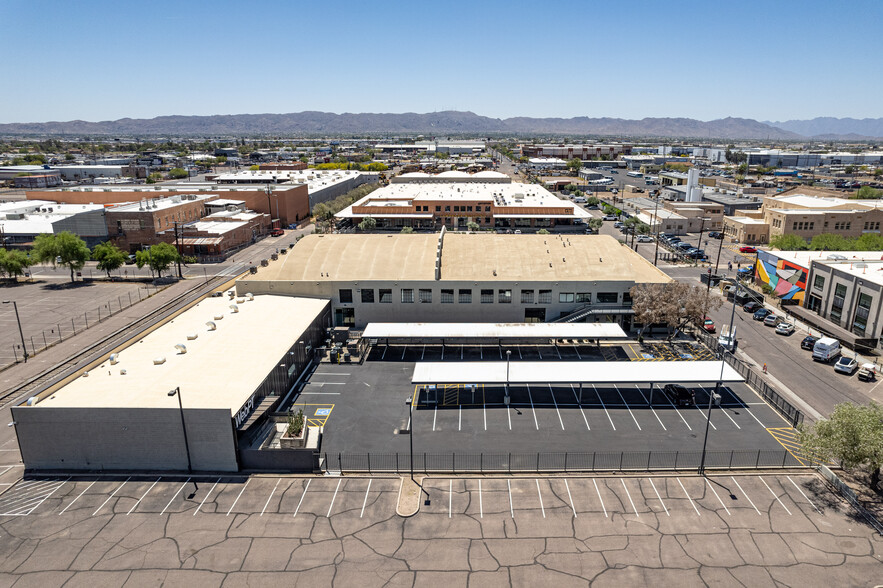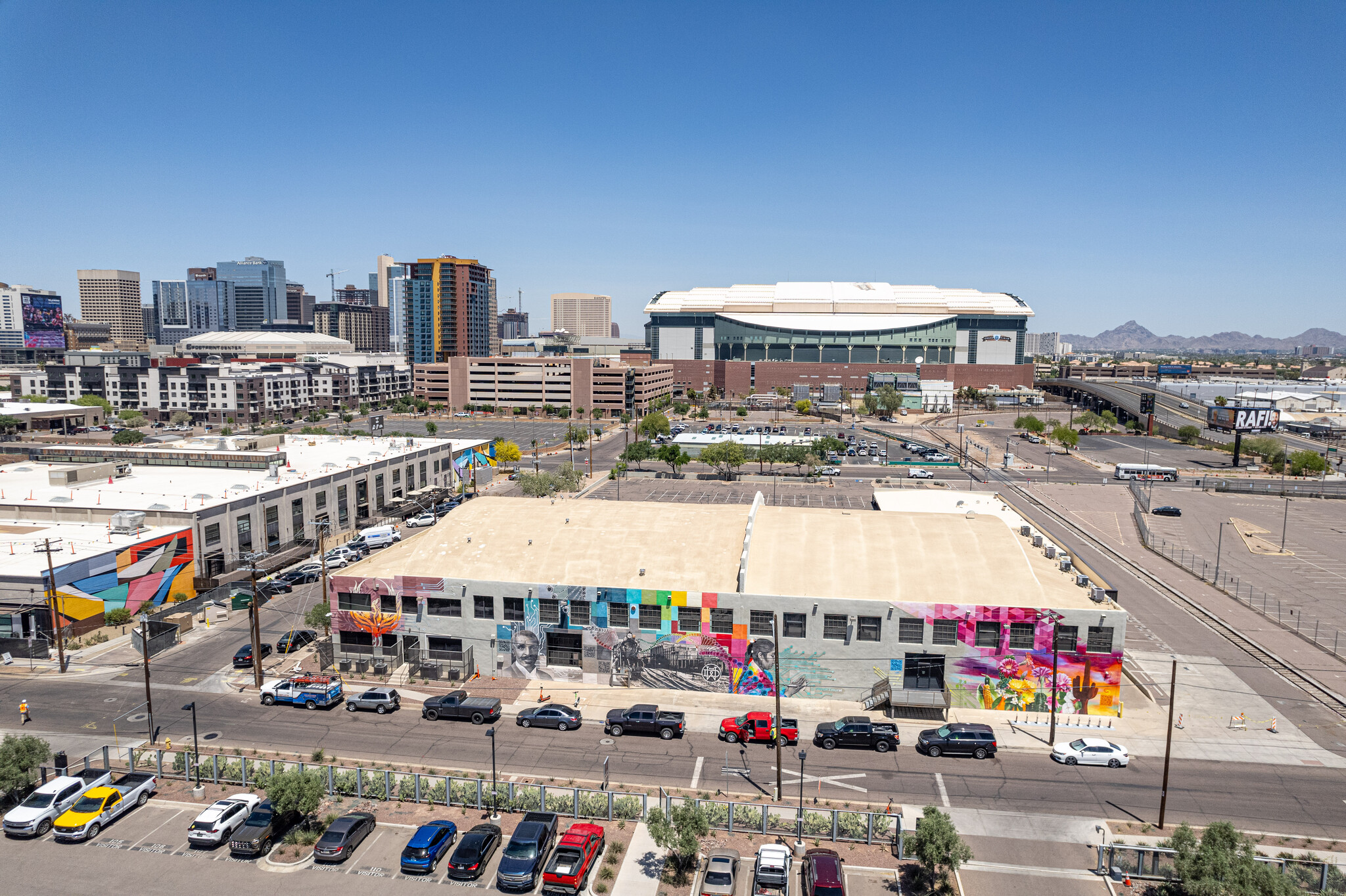
This feature is unavailable at the moment.
We apologize, but the feature you are trying to access is currently unavailable. We are aware of this issue and our team is working hard to resolve the matter.
Please check back in a few minutes. We apologize for the inconvenience.
- LoopNet Team
thank you

Your email has been sent!
625 S 5th St
34,582 SF Office Building Phoenix, AZ 85004 For Sale



Investment Highlights
- Virtual Tour: https://my.matterport.com/show/?m=u2NysBjySzo
Executive Summary
has the Ability to be Easily Demised. Located in the Downtown Phoenix Warehouse District, which contains a collection of Restaurants, Galleries, and One-of-a-Kind Venues for Music and Events. Adjacent to the Suns & Mercury’s Brand New $100 Million Headquarters & Practice Facility. Downtown Core Warehouse Zoning allows a variety of uses while providing the owner the possibility to explore future multifamily development opportunities – height limit is 80’ with no density limit.
Property Facts
Space Availability
- Space
- Size
- Space Use
- Condition
- Available
Lease or Own a Piece of History in Phoenix! Originally Built as a Grocery Warehouse and Sausage Factory in 1949, Incredible Architecture with a Barrel Vaulted Roof and 17’ Clear Heights. Updated Creative Buildout makes the opportunity a Turnkey Trophy Headquarters; 34,582 SF Two-Story Building contains 26 Private Offices, Multiple Conference Rooms, Open Area for 296 Workstations. Parking Ratio of 1.4 : 1,000 SF but has the ability to be expanded. Existing Loading Docks (with & without Truckwells) makes it extremely flexible for different users and has the Ability to be Easily Demised. Located in the Downtown Phoenix Warehouse District, which contains a collection of Restaurants, Galleries, and One-of-a-Kind Venues for Music and Events. Adjacent to the Suns & Mercury’s Brand New $100 Million Headquarters & Practice Facility. Downtown Core Warehouse Zoning allows a variety of uses while providing the owner the possibility to explore future multifamily development opportunities – height limit is 80’ with no density limit.
| Space | Size | Space Use | Condition | Available |
| 1st Floor | 10,000-34,582 SF | Office | Partial Build-Out | Now |
1st Floor
| Size |
| 10,000-34,582 SF |
| Space Use |
| Office |
| Condition |
| Partial Build-Out |
| Available |
| Now |
1st Floor
| Size | 10,000-34,582 SF |
| Space Use | Office |
| Condition | Partial Build-Out |
| Available | Now |
Lease or Own a Piece of History in Phoenix! Originally Built as a Grocery Warehouse and Sausage Factory in 1949, Incredible Architecture with a Barrel Vaulted Roof and 17’ Clear Heights. Updated Creative Buildout makes the opportunity a Turnkey Trophy Headquarters; 34,582 SF Two-Story Building contains 26 Private Offices, Multiple Conference Rooms, Open Area for 296 Workstations. Parking Ratio of 1.4 : 1,000 SF but has the ability to be expanded. Existing Loading Docks (with & without Truckwells) makes it extremely flexible for different users and has the Ability to be Easily Demised. Located in the Downtown Phoenix Warehouse District, which contains a collection of Restaurants, Galleries, and One-of-a-Kind Venues for Music and Events. Adjacent to the Suns & Mercury’s Brand New $100 Million Headquarters & Practice Facility. Downtown Core Warehouse Zoning allows a variety of uses while providing the owner the possibility to explore future multifamily development opportunities – height limit is 80’ with no density limit.
PROPERTY TAXES
| Parcel Number | 112-31-077 | Improvements Assessment | $0 CAD |
| Land Assessment | $0 CAD | Total Assessment | $635,093 CAD |
PROPERTY TAXES
Presented by

625 S 5th St
Hmm, there seems to have been an error sending your message. Please try again.
Thanks! Your message was sent.





