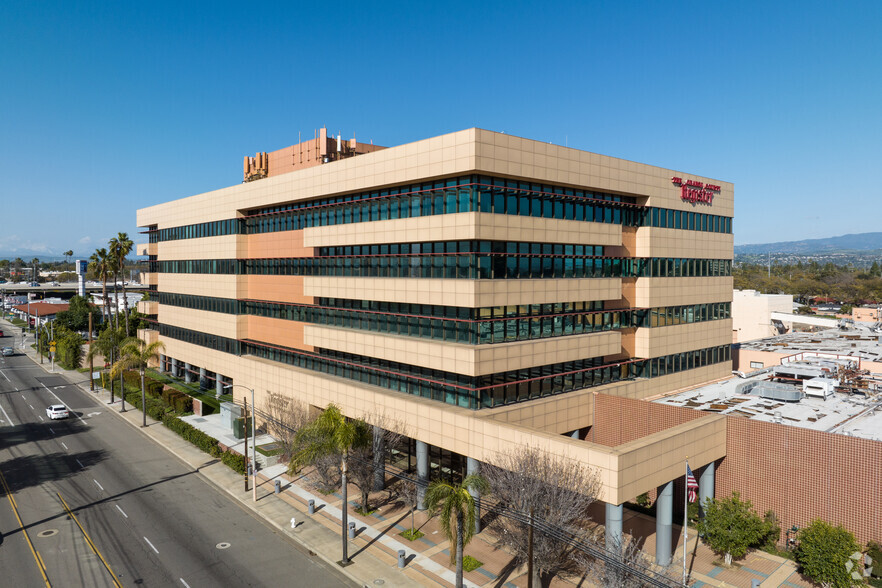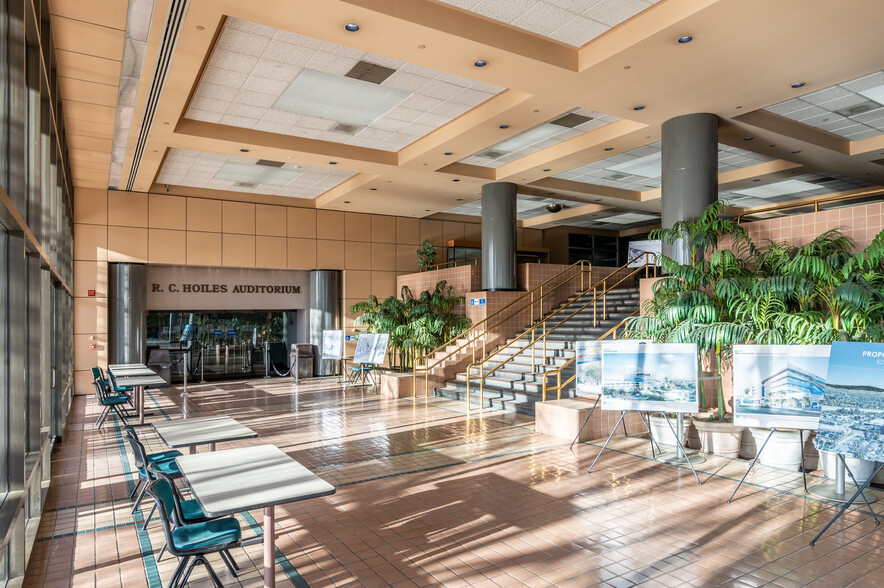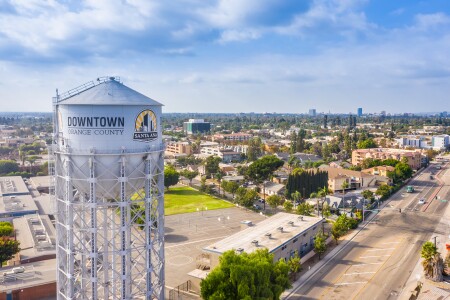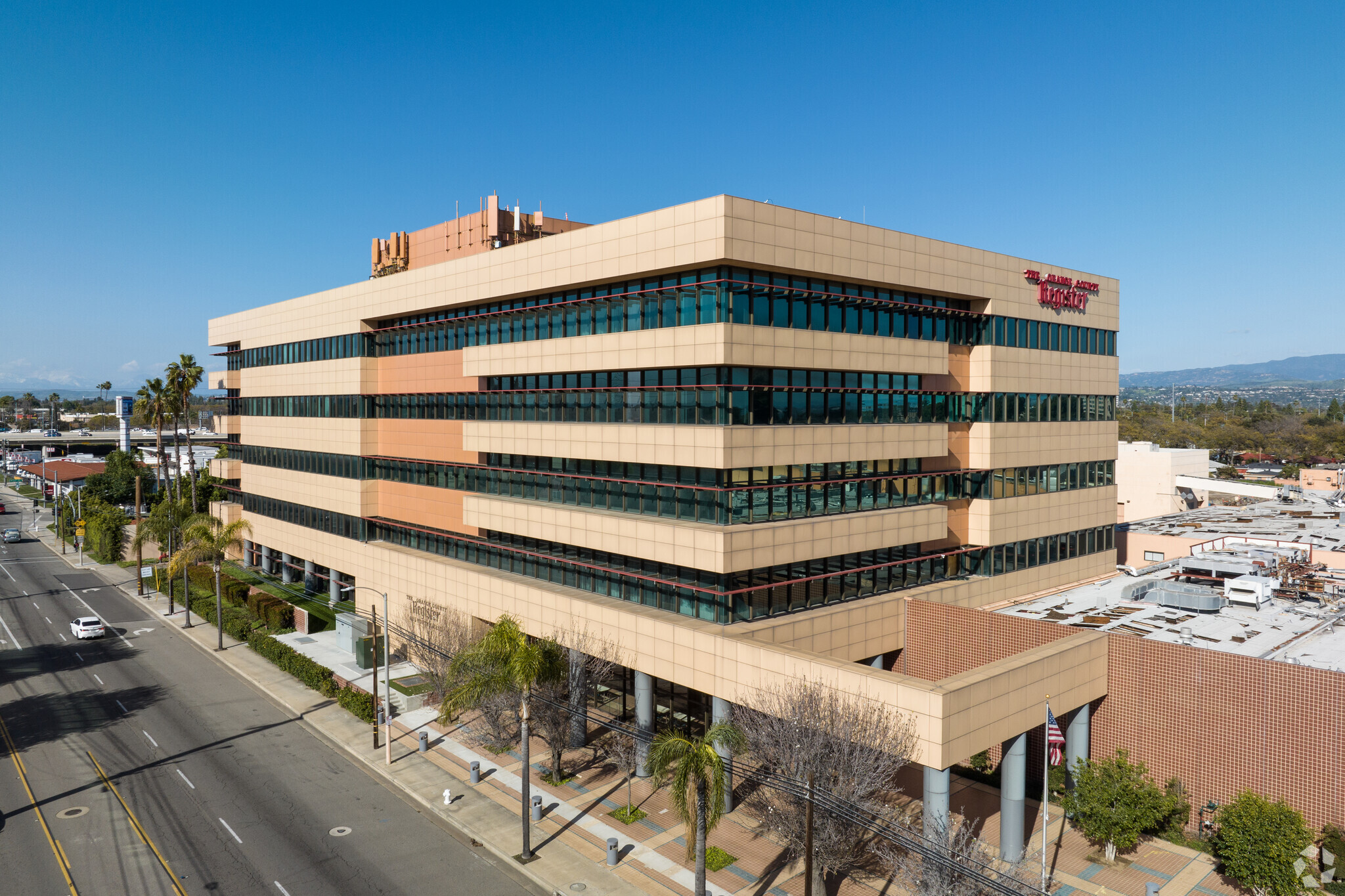
This feature is unavailable at the moment.
We apologize, but the feature you are trying to access is currently unavailable. We are aware of this issue and our team is working hard to resolve the matter.
Please check back in a few minutes. We apologize for the inconvenience.
- LoopNet Team
thank you

Your email has been sent!
Highlights
- 625 N Grand Avenue is an opportunity for a company to benefit from a full building identity and redevelopment project of 625IVE in Santa Ana, CA.
- Six-story office building featuring an on-site auditorium, theatre, cafeteria, outdoor patio/balcony, parking structure, and excess land.
- 625IVE is a transit-oriented urban live/work/play redevelopment project to create a well-needed urban core feeling in the heart of Santa Ana.
- Access everything in SoCal, 625 Grand Ave is adjacent to the OC Streetcar light rail and right off a direct four-way interchange of I-5.
all available spaces(6)
Display Rental Rate as
- Space
- Size
- Term
- Rental Rate
- Space Use
- Condition
- Available
- Fits 77 - 245 People
- Can be combined with additional space(s) for up to 184,086 SF of adjacent space
- Fits 69 - 220 People
- Can be combined with additional space(s) for up to 184,086 SF of adjacent space
- Fits 80 - 255 People
- Can be combined with additional space(s) for up to 184,086 SF of adjacent space
- Fits 80 - 255 People
- Can be combined with additional space(s) for up to 184,086 SF of adjacent space
- Fits 79 - 253 People
- Can be combined with additional space(s) for up to 184,086 SF of adjacent space
- Fits 78 - 248 People
- Can be combined with additional space(s) for up to 184,086 SF of adjacent space
| Space | Size | Term | Rental Rate | Space Use | Condition | Available |
| Basement | 30,534 SF | Negotiable | Upon Request Upon Request Upon Request Upon Request Upon Request Upon Request | Office | - | 30 Days |
| 1st Floor | 27,465 SF | Negotiable | Upon Request Upon Request Upon Request Upon Request Upon Request Upon Request | Office | - | 30 Days |
| 2nd Floor | 31,817 SF | Negotiable | Upon Request Upon Request Upon Request Upon Request Upon Request Upon Request | Office | - | 30 Days |
| 3rd Floor | 31,817 SF | Negotiable | Upon Request Upon Request Upon Request Upon Request Upon Request Upon Request | Office | - | 30 Days |
| 4th Floor | 31,507 SF | Negotiable | Upon Request Upon Request Upon Request Upon Request Upon Request Upon Request | Office | - | 30 Days |
| 5th Floor | 30,946 SF | Negotiable | Upon Request Upon Request Upon Request Upon Request Upon Request Upon Request | Office | - | 30 Days |
Basement
| Size |
| 30,534 SF |
| Term |
| Negotiable |
| Rental Rate |
| Upon Request Upon Request Upon Request Upon Request Upon Request Upon Request |
| Space Use |
| Office |
| Condition |
| - |
| Available |
| 30 Days |
1st Floor
| Size |
| 27,465 SF |
| Term |
| Negotiable |
| Rental Rate |
| Upon Request Upon Request Upon Request Upon Request Upon Request Upon Request |
| Space Use |
| Office |
| Condition |
| - |
| Available |
| 30 Days |
2nd Floor
| Size |
| 31,817 SF |
| Term |
| Negotiable |
| Rental Rate |
| Upon Request Upon Request Upon Request Upon Request Upon Request Upon Request |
| Space Use |
| Office |
| Condition |
| - |
| Available |
| 30 Days |
3rd Floor
| Size |
| 31,817 SF |
| Term |
| Negotiable |
| Rental Rate |
| Upon Request Upon Request Upon Request Upon Request Upon Request Upon Request |
| Space Use |
| Office |
| Condition |
| - |
| Available |
| 30 Days |
4th Floor
| Size |
| 31,507 SF |
| Term |
| Negotiable |
| Rental Rate |
| Upon Request Upon Request Upon Request Upon Request Upon Request Upon Request |
| Space Use |
| Office |
| Condition |
| - |
| Available |
| 30 Days |
5th Floor
| Size |
| 30,946 SF |
| Term |
| Negotiable |
| Rental Rate |
| Upon Request Upon Request Upon Request Upon Request Upon Request Upon Request |
| Space Use |
| Office |
| Condition |
| - |
| Available |
| 30 Days |
Basement
| Size | 30,534 SF |
| Term | Negotiable |
| Rental Rate | Upon Request |
| Space Use | Office |
| Condition | - |
| Available | 30 Days |
- Fits 77 - 245 People
- Can be combined with additional space(s) for up to 184,086 SF of adjacent space
1st Floor
| Size | 27,465 SF |
| Term | Negotiable |
| Rental Rate | Upon Request |
| Space Use | Office |
| Condition | - |
| Available | 30 Days |
- Fits 69 - 220 People
- Can be combined with additional space(s) for up to 184,086 SF of adjacent space
2nd Floor
| Size | 31,817 SF |
| Term | Negotiable |
| Rental Rate | Upon Request |
| Space Use | Office |
| Condition | - |
| Available | 30 Days |
- Fits 80 - 255 People
- Can be combined with additional space(s) for up to 184,086 SF of adjacent space
3rd Floor
| Size | 31,817 SF |
| Term | Negotiable |
| Rental Rate | Upon Request |
| Space Use | Office |
| Condition | - |
| Available | 30 Days |
- Fits 80 - 255 People
- Can be combined with additional space(s) for up to 184,086 SF of adjacent space
4th Floor
| Size | 31,507 SF |
| Term | Negotiable |
| Rental Rate | Upon Request |
| Space Use | Office |
| Condition | - |
| Available | 30 Days |
- Fits 79 - 253 People
- Can be combined with additional space(s) for up to 184,086 SF of adjacent space
5th Floor
| Size | 30,946 SF |
| Term | Negotiable |
| Rental Rate | Upon Request |
| Space Use | Office |
| Condition | - |
| Available | 30 Days |
- Fits 78 - 248 People
- Can be combined with additional space(s) for up to 184,086 SF of adjacent space
Property Overview
625 N Grand Avenue, the former headquarters of the Orange County Register, is an existing six-story (including basement) 184,086-square-foot office building ideal for a single user. With approximately 31,000-square-foot floor plates, it includes an on-site auditorium, theatre, cafeteria, and a large outdoor patio/balcony on the 4th floor. There is an adjacent 155,000-square-foot, elevator-served parking structure with direct access to the office building. Parking is available at a ratio of 4/1,000 and can be expanded as needed. Multiple building top signage opportunities offer an unbelievable identity visible from the highly traveled Interstate 5 Freeway. Additionally, 625 N Grand Ave is part of the conceptual plan known as 625IVE, which will be a 20-acre mixed-use transit-oriented redevelopment site. This freeway-adjacent, city-block redevelopment is conceived as a game-changing urban live/work/play project providing the region with a much-demanded true urban core. The potential mixed-use urban campus will include an office, new retail, new residential, hotel, condos & apartments, direct access to light rail across the street, a café, an outdoor auditorium, volleyball & basketball courts, an outdoor deck, and a pedestrian path throughout. 625 Grand Avenue is centrally located at the four-way interchange off Interstate 5 Freeway, across the street from the OC Streetcar light rail, with direct access to county-wide bike paths and within walking distance to 20 Zagat-rated restaurants in Downtown Santa Ana. The property is also available for sale. Call for details.
- Property Manager on Site
PROPERTY FACTS
About Northeast Santa Ana
Santa Ana is the seat of Orange County and continues to gentrify. Restaurants, theaters, shops, and new apartment developments are opening as the area transitions into a live/work/play environment.
Freeways surround Santa Ana and provide easy access across Orange County. Work also began in December 2018 on a $400 million light rail project that would connect downtown Santa Ana with Garden Grove with a planned 2021 completion.
As home of the county’s governing body, most of the major office tenants are government entities, which provides stability to the area. The one major exception in the northeastern part of the city is First American Property & Casualty Insurance, which is one of the largest office tenants in the area.
The area also benefits from its close proximity to major employments nodes in the Airport Area and one of the premier shopping experiences in Southern California, South Coast Plaza, just south of Santa Ana without sacrificing affordability.
Presented by

625 N Grand Ave
Hmm, there seems to have been an error sending your message. Please try again.
Thanks! Your message was sent.























