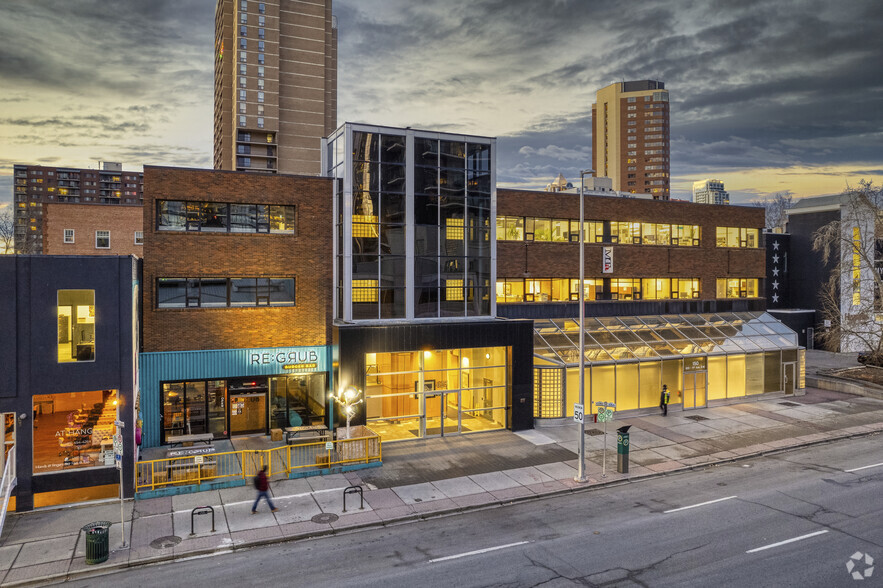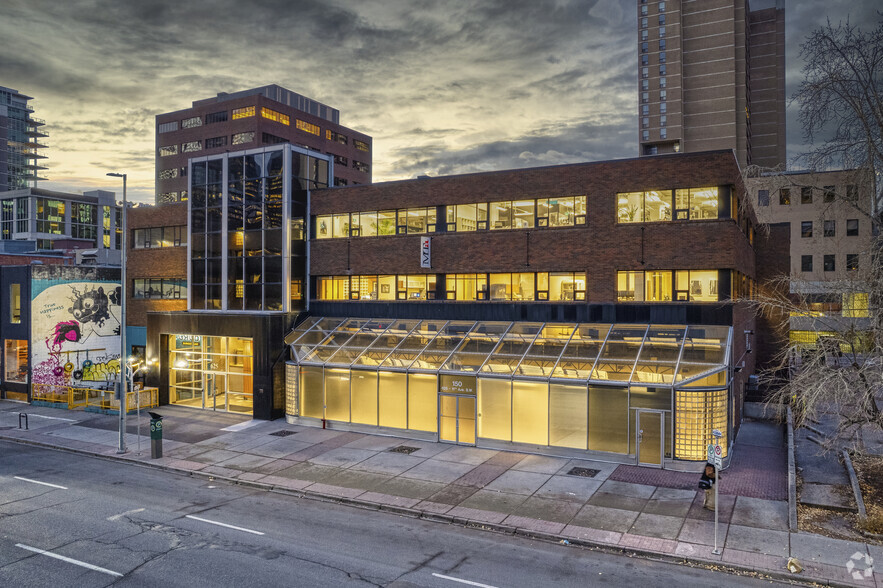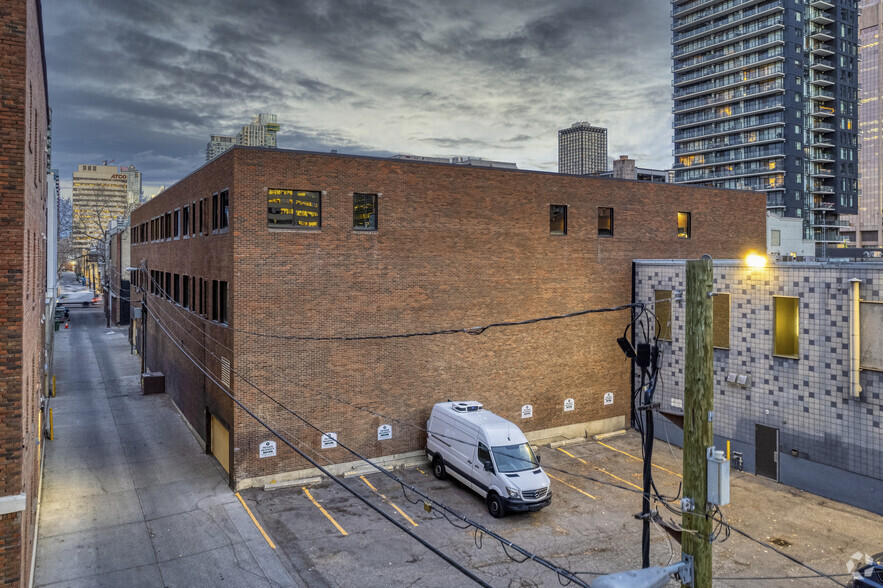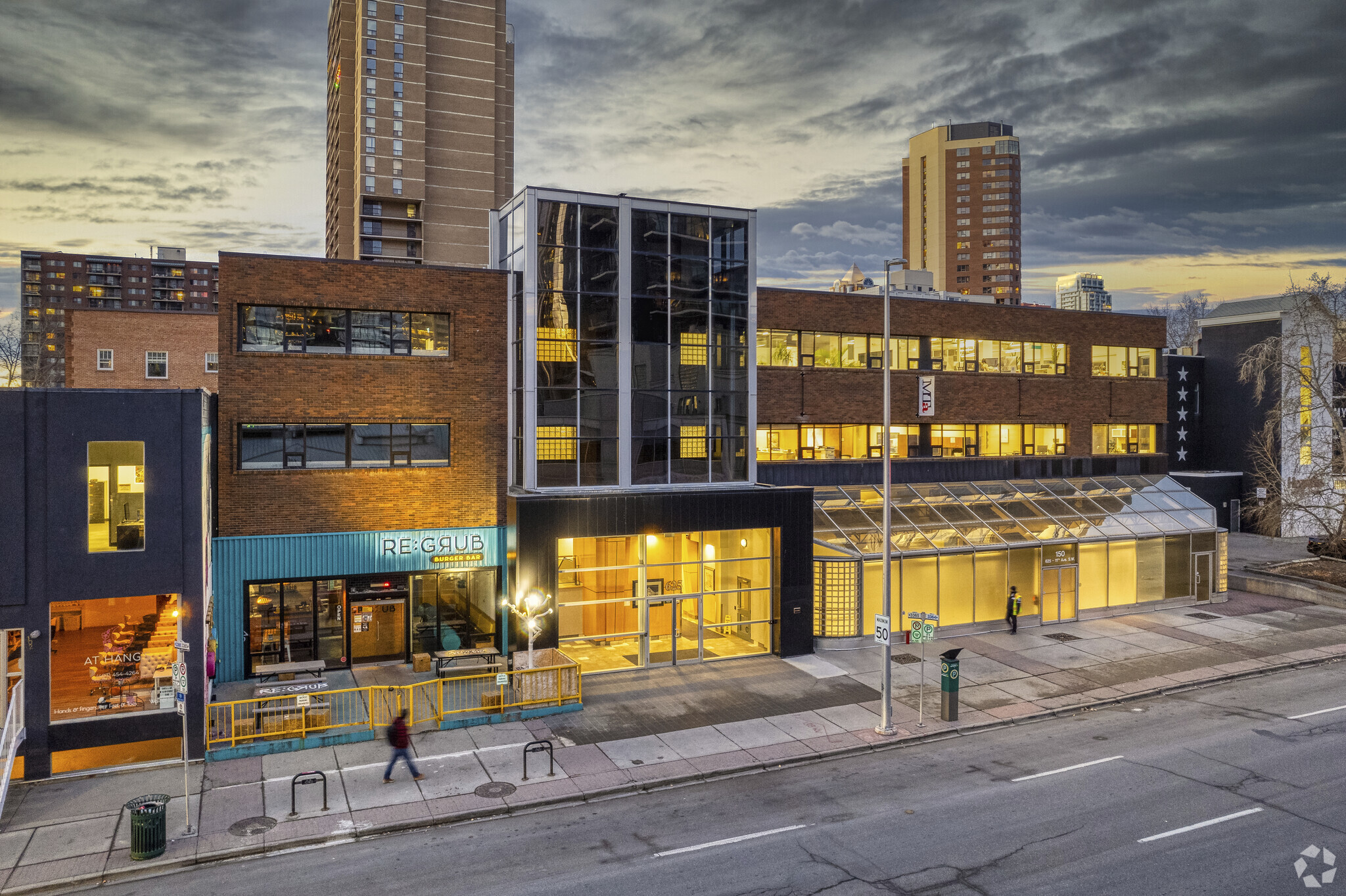
This feature is unavailable at the moment.
We apologize, but the feature you are trying to access is currently unavailable. We are aware of this issue and our team is working hard to resolve the matter.
Please check back in a few minutes. We apologize for the inconvenience.
- LoopNet Team
thank you

Your email has been sent!
Atrium on 11th 625 11th Ave SW
2,856 - 22,354 SF of Office Space Available in Calgary, AB T2R 0E1



Highlights
- Walking distance to downtown and three blocks from the LRT.
all available spaces(4)
Display Rental Rate as
- Space
- Size
- Term
- Rental Rate
- Space Use
- Condition
- Available
Building signage available for full floor tenant. Aggressive rates available for short term leases. Storage space available on lower floor.
- Lease rate does not include utilities, property expenses or building services
- Mostly Open Floor Plan Layout
- Can be combined with additional space(s) for up to 14,492 SF of adjacent space
- Fully Built-Out as Standard Office
- Fits 8 - 58 People
- Central Air Conditioning
Building signage available for full floor tenant. Aggressive rates available for short term leases. Storage space available on lower floor.
- Lease rate does not include utilities, property expenses or building services
- Mostly Open Floor Plan Layout
- Can be combined with additional space(s) for up to 14,492 SF of adjacent space
- Fully Built-Out as Standard Office
- Fits 11 - 58 People
- Central Air Conditioning
Building signage available for full floor tenant. Aggressive rates available for short term leases. Storage space available on lower floor.
- Lease rate does not include utilities, property expenses or building services
- Mostly Open Floor Plan Layout
- Central Air Conditioning
- Fully Built-Out as Standard Office
- Fits 8 - 24 People
Building signage available for full floor tenant. Aggressive rates available for short term leases. Storage space available on lower floor.
- Lease rate does not include utilities, property expenses or building services
- Mostly Open Floor Plan Layout
- Central Air Conditioning
- Fully Built-Out as Standard Office
- Fits 13 - 39 People
| Space | Size | Term | Rental Rate | Space Use | Condition | Available |
| 2nd Floor, Ste 205 | 2,856-7,246 SF | Negotiable | $15.98 CAD/SF/YR $1.33 CAD/SF/MO $115,791 CAD/YR $9,649 CAD/MO | Office | Full Build-Out | 30 Days |
| 2nd Floor, Ste 210 | 4,204-7,246 SF | Negotiable | $15.98 CAD/SF/YR $1.33 CAD/SF/MO $115,791 CAD/YR $9,649 CAD/MO | Office | Full Build-Out | 30 Days |
| 2nd Floor, Ste 220 | 2,990 SF | Negotiable | $15.98 CAD/SF/YR $1.33 CAD/SF/MO $47,780 CAD/YR $3,982 CAD/MO | Office | Full Build-Out | 30 Days |
| 3rd Floor, Ste 305 | 4,872 SF | Negotiable | $15.98 CAD/SF/YR $1.33 CAD/SF/MO $77,855 CAD/YR $6,488 CAD/MO | Office | Full Build-Out | 30 Days |
2nd Floor, Ste 205
| Size |
| 2,856-7,246 SF |
| Term |
| Negotiable |
| Rental Rate |
| $15.98 CAD/SF/YR $1.33 CAD/SF/MO $115,791 CAD/YR $9,649 CAD/MO |
| Space Use |
| Office |
| Condition |
| Full Build-Out |
| Available |
| 30 Days |
2nd Floor, Ste 210
| Size |
| 4,204-7,246 SF |
| Term |
| Negotiable |
| Rental Rate |
| $15.98 CAD/SF/YR $1.33 CAD/SF/MO $115,791 CAD/YR $9,649 CAD/MO |
| Space Use |
| Office |
| Condition |
| Full Build-Out |
| Available |
| 30 Days |
2nd Floor, Ste 220
| Size |
| 2,990 SF |
| Term |
| Negotiable |
| Rental Rate |
| $15.98 CAD/SF/YR $1.33 CAD/SF/MO $47,780 CAD/YR $3,982 CAD/MO |
| Space Use |
| Office |
| Condition |
| Full Build-Out |
| Available |
| 30 Days |
3rd Floor, Ste 305
| Size |
| 4,872 SF |
| Term |
| Negotiable |
| Rental Rate |
| $15.98 CAD/SF/YR $1.33 CAD/SF/MO $77,855 CAD/YR $6,488 CAD/MO |
| Space Use |
| Office |
| Condition |
| Full Build-Out |
| Available |
| 30 Days |
2nd Floor, Ste 205
| Size | 2,856-7,246 SF |
| Term | Negotiable |
| Rental Rate | $15.98 CAD/SF/YR |
| Space Use | Office |
| Condition | Full Build-Out |
| Available | 30 Days |
Building signage available for full floor tenant. Aggressive rates available for short term leases. Storage space available on lower floor.
- Lease rate does not include utilities, property expenses or building services
- Fully Built-Out as Standard Office
- Mostly Open Floor Plan Layout
- Fits 8 - 58 People
- Can be combined with additional space(s) for up to 14,492 SF of adjacent space
- Central Air Conditioning
2nd Floor, Ste 210
| Size | 4,204-7,246 SF |
| Term | Negotiable |
| Rental Rate | $15.98 CAD/SF/YR |
| Space Use | Office |
| Condition | Full Build-Out |
| Available | 30 Days |
Building signage available for full floor tenant. Aggressive rates available for short term leases. Storage space available on lower floor.
- Lease rate does not include utilities, property expenses or building services
- Fully Built-Out as Standard Office
- Mostly Open Floor Plan Layout
- Fits 11 - 58 People
- Can be combined with additional space(s) for up to 14,492 SF of adjacent space
- Central Air Conditioning
2nd Floor, Ste 220
| Size | 2,990 SF |
| Term | Negotiable |
| Rental Rate | $15.98 CAD/SF/YR |
| Space Use | Office |
| Condition | Full Build-Out |
| Available | 30 Days |
Building signage available for full floor tenant. Aggressive rates available for short term leases. Storage space available on lower floor.
- Lease rate does not include utilities, property expenses or building services
- Fully Built-Out as Standard Office
- Mostly Open Floor Plan Layout
- Fits 8 - 24 People
- Central Air Conditioning
3rd Floor, Ste 305
| Size | 4,872 SF |
| Term | Negotiable |
| Rental Rate | $15.98 CAD/SF/YR |
| Space Use | Office |
| Condition | Full Build-Out |
| Available | 30 Days |
Building signage available for full floor tenant. Aggressive rates available for short term leases. Storage space available on lower floor.
- Lease rate does not include utilities, property expenses or building services
- Fully Built-Out as Standard Office
- Mostly Open Floor Plan Layout
- Fits 13 - 39 People
- Central Air Conditioning
Property Overview
Boutique Beltline building. Central Beltline location. Central Beltline location.
- Bus Line
- Commuter Rail
PROPERTY FACTS
Presented by

Atrium on 11th | 625 11th Ave SW
Hmm, there seems to have been an error sending your message. Please try again.
Thanks! Your message was sent.









