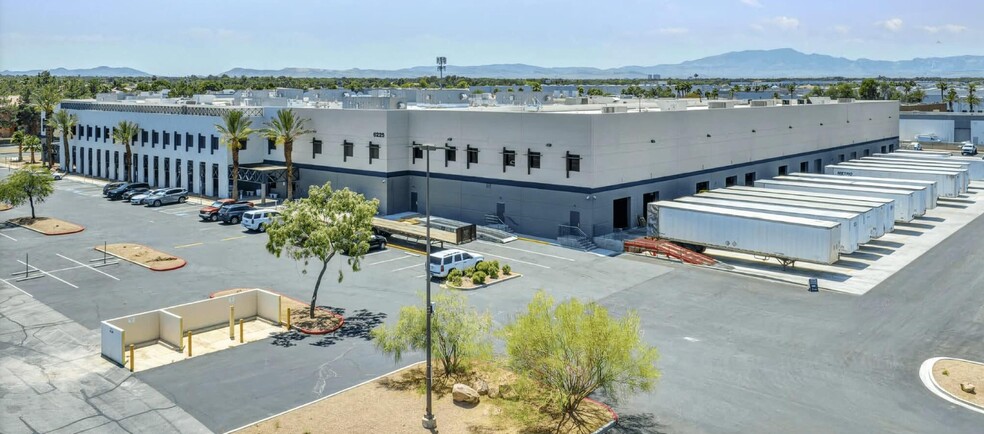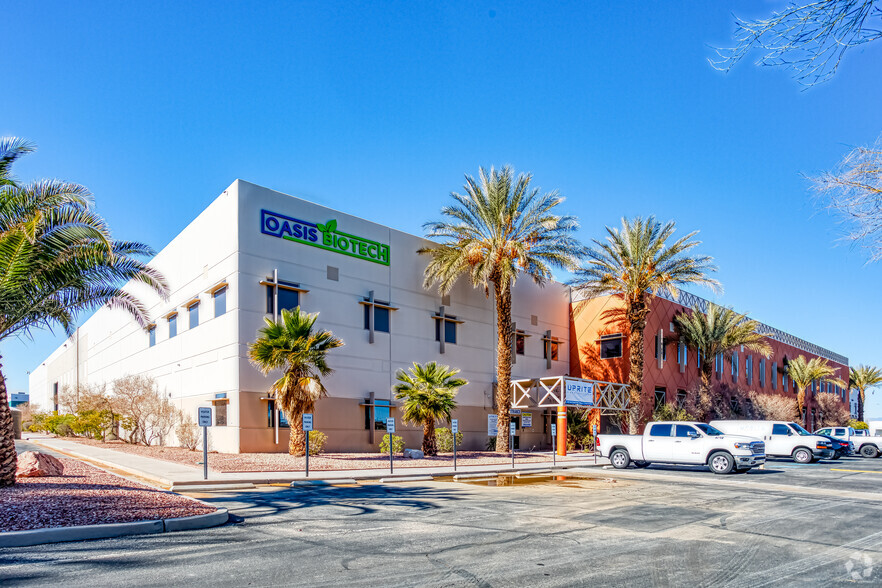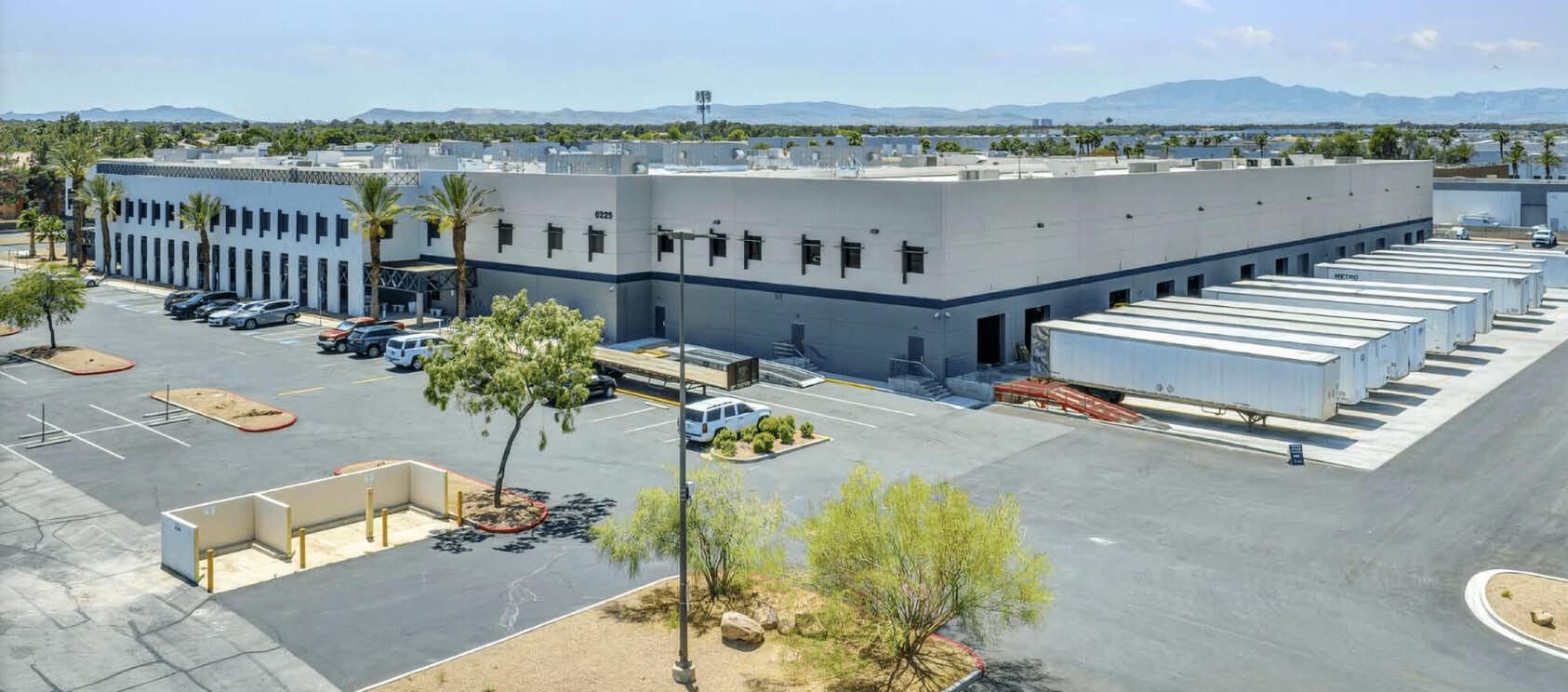
6225 Annie Oakley Dr | Las Vegas, NV 89120
This feature is unavailable at the moment.
We apologize, but the feature you are trying to access is currently unavailable. We are aware of this issue and our team is working hard to resolve the matter.
Please check back in a few minutes. We apologize for the inconvenience.
- LoopNet Team
thank you

Your email has been sent!
6225 Annie Oakley Dr
Las Vegas, NV 89120
Industrial Property For Sale


Investment Highlights
- Located in the premier Airport Industrial submarket within infill Las Vegas
- Terrific opportunity to acquire a 100% leased industrial asset
- Property boasts exceptional distribution capabilities
Executive Summary
LOGIC Commercial Real Estate & Cushman & Wakefield’s National Industrial Advisory Group is pleased to offer for sale 6225 Annie Oakley Dr. (the “Property”), a 100% leased core industrial building totaling ± 142,000 square feet. Located in the premier Airport Industrial submarket within infill Las Vegas, Nevada, the Property boasts exceptional distribution capabilities and access to a deep and diverse labor pool. This investment offering is a terrific opportunity to acquire a 100% leased industrial asset with a WALT of 8.4 years and inplace rents that are 7% below-market. Annie Oakley presents an extremely rare opportunity to acquire a stabilized, recently renovated, and cash flowing asset in a true Las Vegas infill location.
PROPERTY FACTS
| Sale Type | Investment NNN | Year Built/Renovated | 1995/2022 |
| Property Type | Industrial | Tenancy | Single |
| Property Subtype | Service | Parking Ratio | 4.14/1,000 SF |
| Building Class | A | Clear Ceiling Height | 32 ft |
| Lot Size | 12.49 AC | No. Dock-High Doors/Loading | 5 |
| Rentable Building Area | 142,000 SF | No. Drive In / Grade-Level Doors | 2 |
| No. Stories | 2 |
| Sale Type | Investment NNN |
| Property Type | Industrial |
| Property Subtype | Service |
| Building Class | A |
| Lot Size | 12.49 AC |
| Rentable Building Area | 142,000 SF |
| No. Stories | 2 |
| Year Built/Renovated | 1995/2022 |
| Tenancy | Single |
| Parking Ratio | 4.14/1,000 SF |
| Clear Ceiling Height | 32 ft |
| No. Dock-High Doors/Loading | 5 |
| No. Drive In / Grade-Level Doors | 2 |
Amenities
- Bus Line
- Fenced Lot
- Security System
- Yard
- Air Conditioning
Utilities
- Lighting - Metal Halide
- Gas
- Water
- Sewer
- Heating
PROPERTY TAXES
| Parcel Numbers | Improvements Assessment | $4,607,378 CAD | |
| Land Assessment | $2,909,402 CAD | Total Assessment | $7,516,779 CAD |
PROPERTY TAXES
Parcel Numbers
Land Assessment
$2,909,402 CAD
Improvements Assessment
$4,607,378 CAD
Total Assessment
$7,516,779 CAD
zoning
| Zoning Code | M-D (Manufacturing) |
| M-D (Manufacturing) |
1 of 17
VIDEOS
3D TOUR
PHOTOS
STREET VIEW
STREET
MAP

