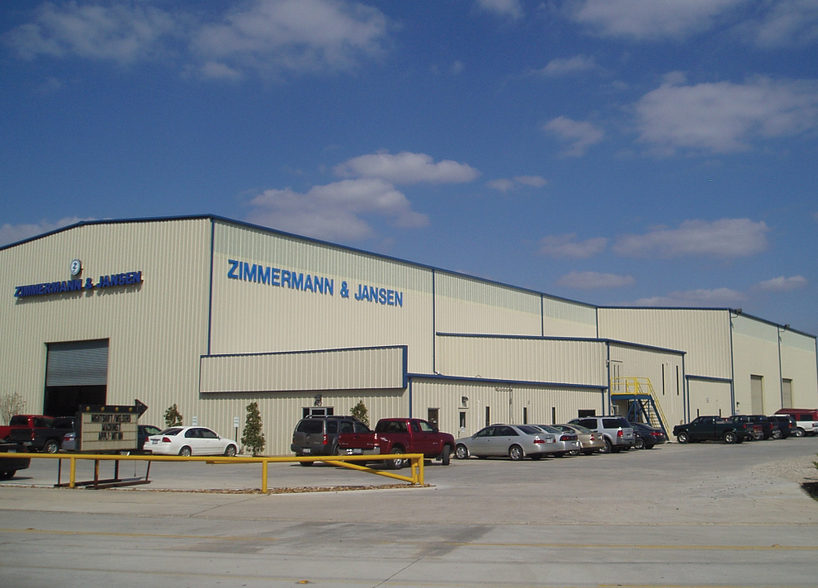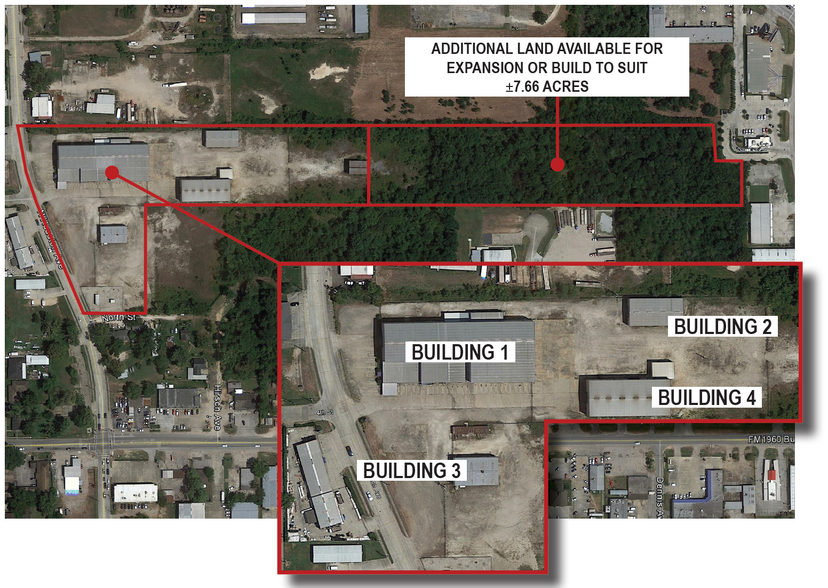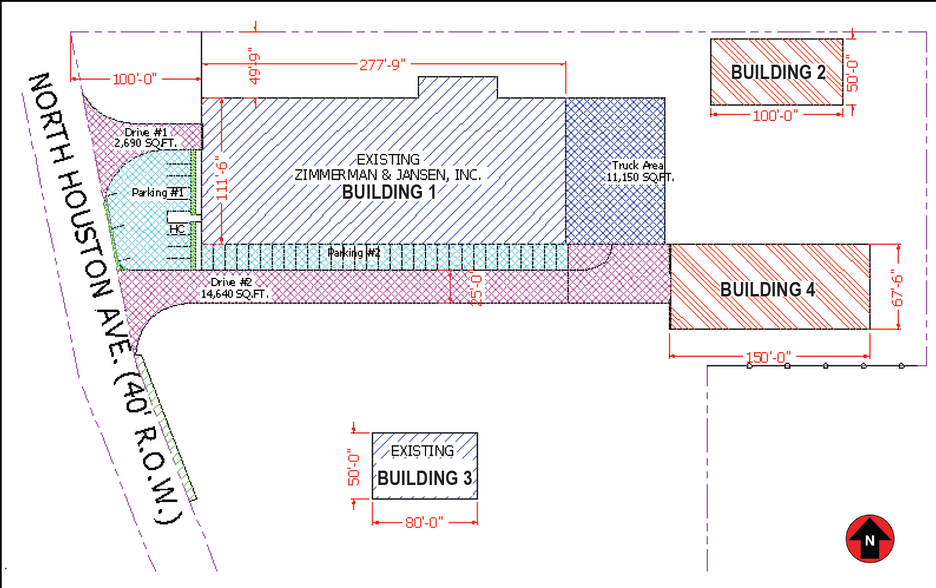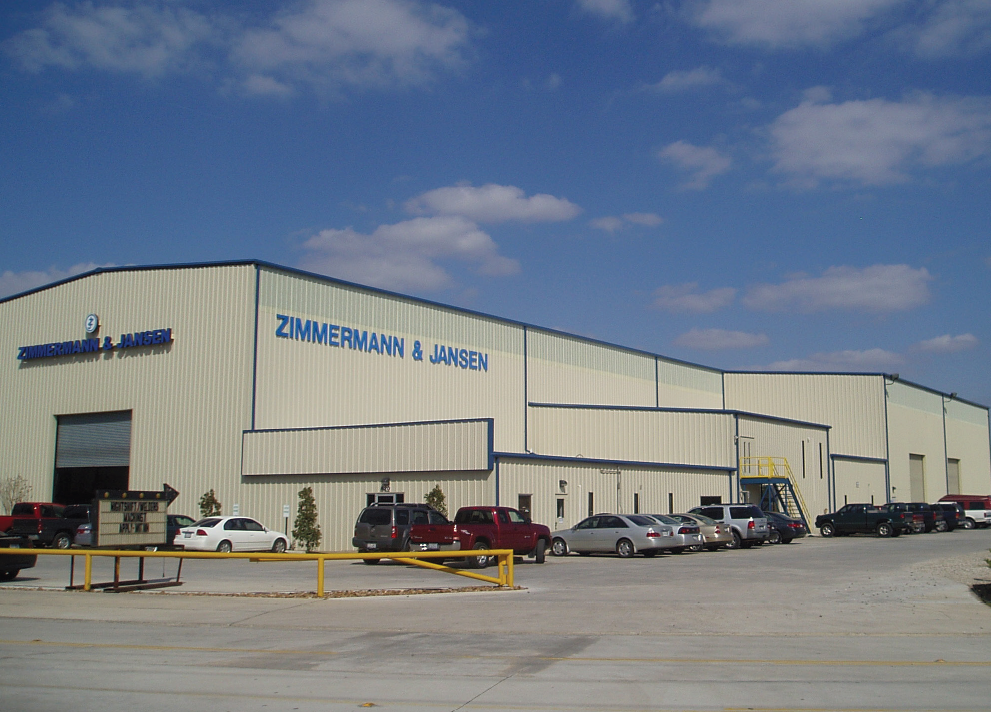
This feature is unavailable at the moment.
We apologize, but the feature you are trying to access is currently unavailable. We are aware of this issue and our team is working hard to resolve the matter.
Please check back in a few minutes. We apologize for the inconvenience.
- LoopNet Team
thank you

Your email has been sent!
620 N Houston Ave
56,145 SF Industrial Building Humble, TX 77338 $9,919,440 CAD ($177 CAD/SF)



Investment Highlights
- Additional 7.66 acres of land available for expansion or build to suit
- Total of four (4) Buildings
Executive Summary
Additional land available for expansion or build to suit
Building 1
• ±36,000 SF total (112’ x 280’)
• ±11,300 SF of office - 2 story
• Overhead Door: One (1) grade level door (20’ x 18’)
• Eave Height: 35’
• Power: 3 phase heavy power
• Cranes: - One (1) 15-ton
- One (1) 10-ton
- One (1) 5-ton
- Twelve (12) 2-ton JIBs
Building 2
• ±4,000 SF total (50’ x 80’)
• Overhead Door: Two (2) grade level
• Eave Height: 22’
• Cranes: - One (1) 5-ton
Building 3
• ±5,000 SF total (100’ x 50’)
• Overhead Door: Two (2) grade level
• Eave Height: 24’
• Cranes: - One (1) 5-ton
Building 4
• ±11,145 SF total (67’ x 150’)
• Overhead Door: Two (2) grade level
• Eave Height: 26’
• Cranes: - One (1) 25-ton
- Three (3) 2-ton JIBs
Property Facts
Utilities
- Water - City
- Sewer - City
Space Availability
- Space
- Size
- Space Use
- Condition
- Available
±56,145 SF Crane-Served Manufacturing Facility on ±7.989 AC Available Building 1 • ±36,000 SF total (112’ x 280’) • ±11,300 SF of office - 2 story • Overhead Door: One (1) grade level door (20’ x 18’) • Eave Height: 35’ • Power: 3 phase heavy power • Cranes: - One (1) 15-ton - One (1) 10-ton - One (1) 5-ton - Twelve (12) 2-ton JIBs Building 2 • ±4,000 SF total (50’ x 80’) • Overhead Door: Two (2) grade level • Eave Height: 22’ • Cranes: - One (1) 5-ton Building 3 • ±5,000 SF total (100’ x 50’) • Overhead Door: Two (2) grade level • Eave Height: 24’ • Cranes: - One (1) 5-ton Building 4 • ±11,145 SF total (67’ x 150’) • Overhead Door: Two (2) grade level • Eave Height: 26’ • Cranes: - One (1) 25-ton - Three (3) 2-ton JIBs
| Space | Size | Space Use | Condition | Available |
| 1st Floor | 56,145 SF | Industrial | Full Build-Out | Now |
1st Floor
| Size |
| 56,145 SF |
| Space Use |
| Industrial |
| Condition |
| Full Build-Out |
| Available |
| Now |
1st Floor
| Size | 56,145 SF |
| Space Use | Industrial |
| Condition | Full Build-Out |
| Available | Now |
±56,145 SF Crane-Served Manufacturing Facility on ±7.989 AC Available Building 1 • ±36,000 SF total (112’ x 280’) • ±11,300 SF of office - 2 story • Overhead Door: One (1) grade level door (20’ x 18’) • Eave Height: 35’ • Power: 3 phase heavy power • Cranes: - One (1) 15-ton - One (1) 10-ton - One (1) 5-ton - Twelve (12) 2-ton JIBs Building 2 • ±4,000 SF total (50’ x 80’) • Overhead Door: Two (2) grade level • Eave Height: 22’ • Cranes: - One (1) 5-ton Building 3 • ±5,000 SF total (100’ x 50’) • Overhead Door: Two (2) grade level • Eave Height: 24’ • Cranes: - One (1) 5-ton Building 4 • ±11,145 SF total (67’ x 150’) • Overhead Door: Two (2) grade level • Eave Height: 26’ • Cranes: - One (1) 25-ton - Three (3) 2-ton JIBs
PROPERTY TAXES
| Parcel Numbers | Improvements Assessment | $3,108,156 CAD (2023) | |
| Land Assessment | $2,682,713 CAD (2023) | Total Assessment | $5,790,869 CAD (2023) |
PROPERTY TAXES
zoning
| Zoning Code | None |
| None |
Presented by

620 N Houston Ave
Hmm, there seems to have been an error sending your message. Please try again.
Thanks! Your message was sent.



