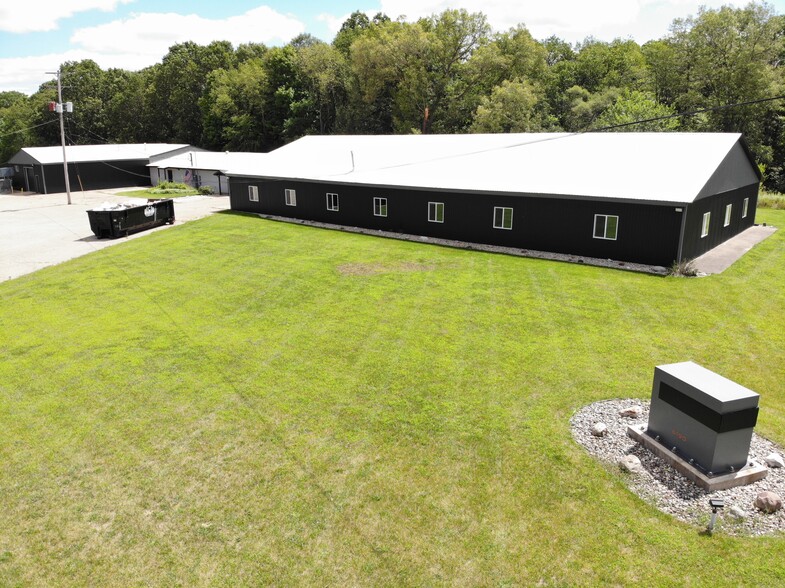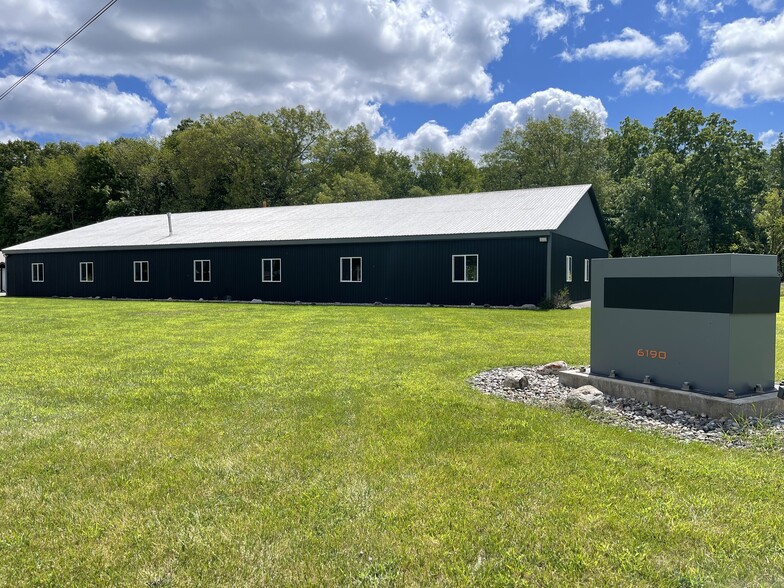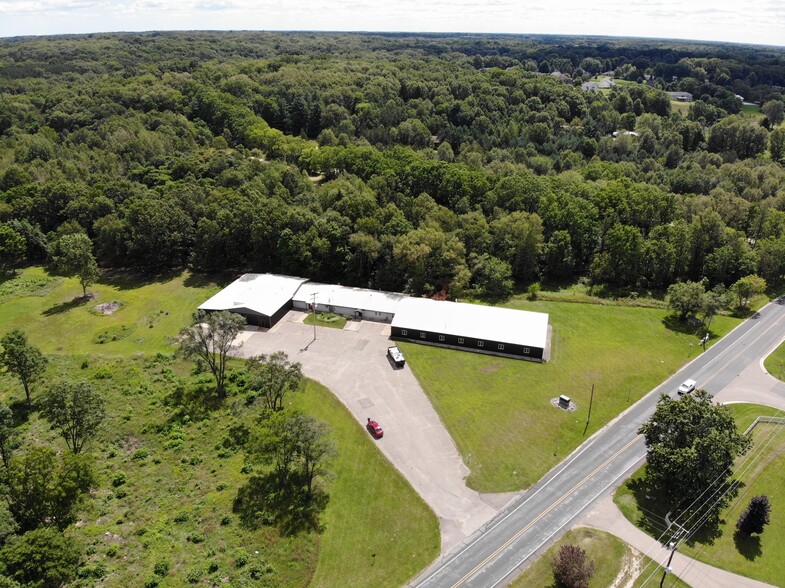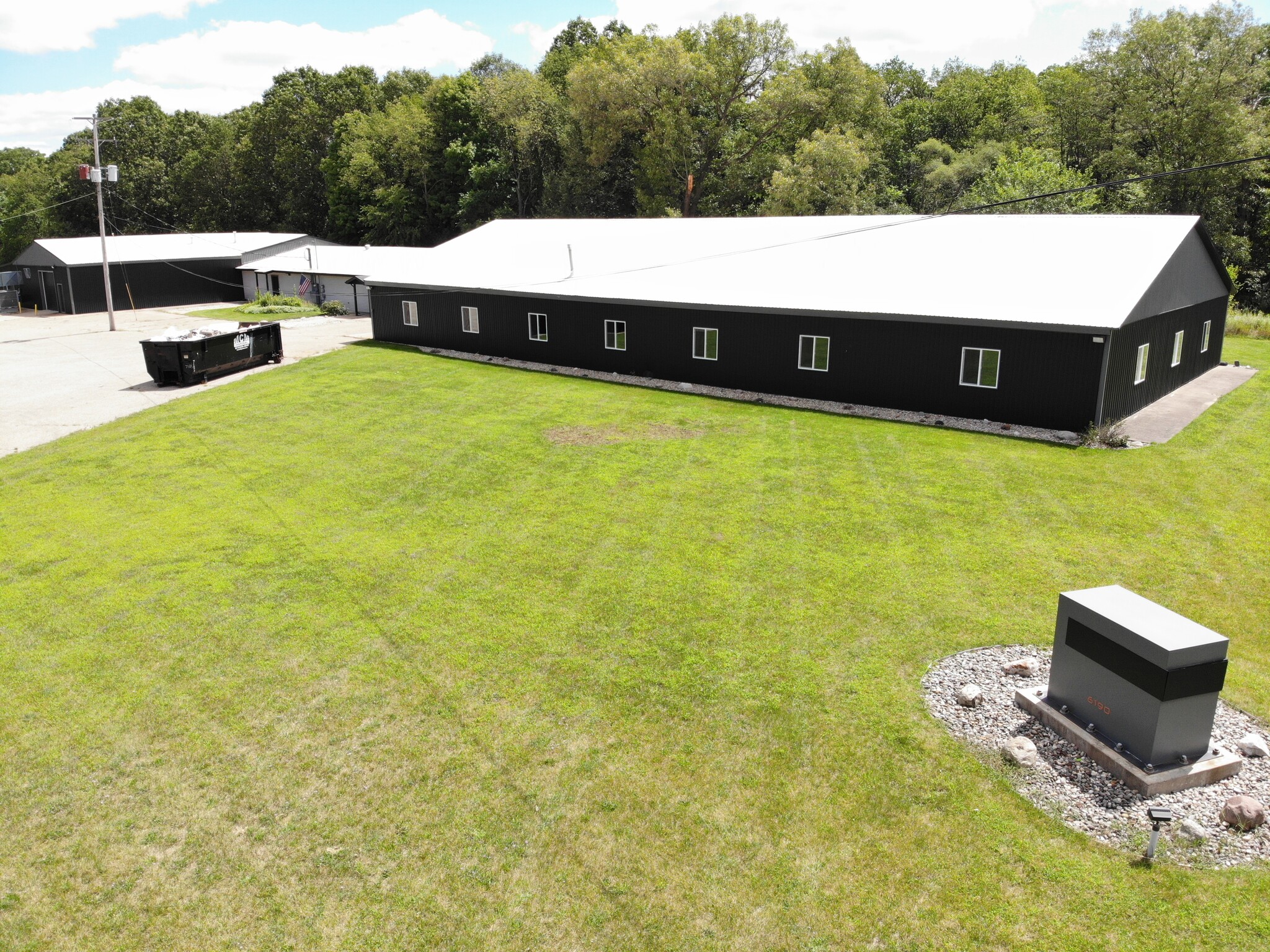
This feature is unavailable at the moment.
We apologize, but the feature you are trying to access is currently unavailable. We are aware of this issue and our team is working hard to resolve the matter.
Please check back in a few minutes. We apologize for the inconvenience.
- LoopNet Team
thank you

Your email has been sent!
6190 N Riverview Dr
17,245 SF of Industrial Space Available in Kalamazoo, MI 49004



Highlights
- Manicured Lawn
- 25+ New Windows for natural lighting
- New Paint inside & out
- Warehouse/office concrete floor professionally ground and sealed
Features
all available space(1)
Display Rental Rate as
- Space
- Size
- Term
- Rental Rate
- Space Use
- Condition
- Available
This building has a entrance/office area with 4 offices, a reception area, and men's and women's bathrooms. The assembly/shipping and receiving area is approximately 123 ft. x 60 ft. and features cement floors, 9 ½ ft. ceilings, and an 8 ft. overhead door. The shop area has a tooling room and break room and a large open area that is approximately 62 ft. x 38 ft. The raised area with tools and machines is 20 ft. x 39 ft., and the back shop area is 43 ft. x 67 ft. with 2 overhead doors that are approximately 10 ft. tall. The ceilings in the shop area range from 8 ft. to 11 ft. high. The office area and shop area have heat and AC (AC is approximately 2 years old). The building has 600-amp, EPS alarm and fire detection, newer electric water heater, and a steel roof. The property has city water and a septic system. This property and building offer many different uses such as a machine shop, landscaping business or would make for a great man-cave or for storage. Fresh Paint inside and outside. 4,500sq ft Office and the 6,000sq ft cement floors ground professionally and sealed with a cement bonding paint. Over 25 windows installed into the 7800sq ft warehouse and office area to add natural lighting.
- Lease rate does not include utilities, property expenses or building services
- 3 Drive Ins
- Reception Area
- Security System
- Natural Light
- Lots of natural light
- Offices
- Includes 4,500 SF of dedicated office space
- Central Air and Heating
- Private Restrooms
- Emergency Lighting
- Yard
- Large Open Warehouse Space
- Conference Room
| Space | Size | Term | Rental Rate | Space Use | Condition | Available |
| 1st Floor | 17,245 SF | Negotiable | $10.01 CAD/SF/YR $0.83 CAD/SF/MO $172,655 CAD/YR $14,388 CAD/MO | Industrial | Shell Space | Now |
1st Floor
| Size |
| 17,245 SF |
| Term |
| Negotiable |
| Rental Rate |
| $10.01 CAD/SF/YR $0.83 CAD/SF/MO $172,655 CAD/YR $14,388 CAD/MO |
| Space Use |
| Industrial |
| Condition |
| Shell Space |
| Available |
| Now |
1st Floor
| Size | 17,245 SF |
| Term | Negotiable |
| Rental Rate | $10.01 CAD/SF/YR |
| Space Use | Industrial |
| Condition | Shell Space |
| Available | Now |
This building has a entrance/office area with 4 offices, a reception area, and men's and women's bathrooms. The assembly/shipping and receiving area is approximately 123 ft. x 60 ft. and features cement floors, 9 ½ ft. ceilings, and an 8 ft. overhead door. The shop area has a tooling room and break room and a large open area that is approximately 62 ft. x 38 ft. The raised area with tools and machines is 20 ft. x 39 ft., and the back shop area is 43 ft. x 67 ft. with 2 overhead doors that are approximately 10 ft. tall. The ceilings in the shop area range from 8 ft. to 11 ft. high. The office area and shop area have heat and AC (AC is approximately 2 years old). The building has 600-amp, EPS alarm and fire detection, newer electric water heater, and a steel roof. The property has city water and a septic system. This property and building offer many different uses such as a machine shop, landscaping business or would make for a great man-cave or for storage. Fresh Paint inside and outside. 4,500sq ft Office and the 6,000sq ft cement floors ground professionally and sealed with a cement bonding paint. Over 25 windows installed into the 7800sq ft warehouse and office area to add natural lighting.
- Lease rate does not include utilities, property expenses or building services
- Includes 4,500 SF of dedicated office space
- 3 Drive Ins
- Central Air and Heating
- Reception Area
- Private Restrooms
- Security System
- Emergency Lighting
- Natural Light
- Yard
- Lots of natural light
- Large Open Warehouse Space
- Offices
- Conference Room
Property Overview
17,245 Sq. Ft. Building on 4.98 Acres in Kalamazoo, MI ~ This property has two parcels with plenty of outdoor space that could be used for storage. The building sits close to the lot line so the 5 acres is in front of the building making plenty of area for parking for a larger operation.
Warehouse FACILITY FACTS
Presented by
Underground Building Maintenance LLC
6190 N Riverview Dr
Hmm, there seems to have been an error sending your message. Please try again.
Thanks! Your message was sent.






