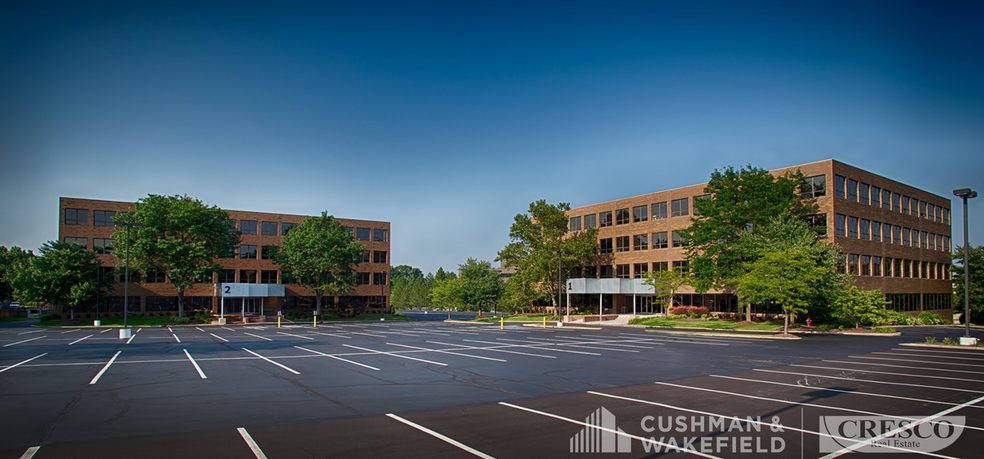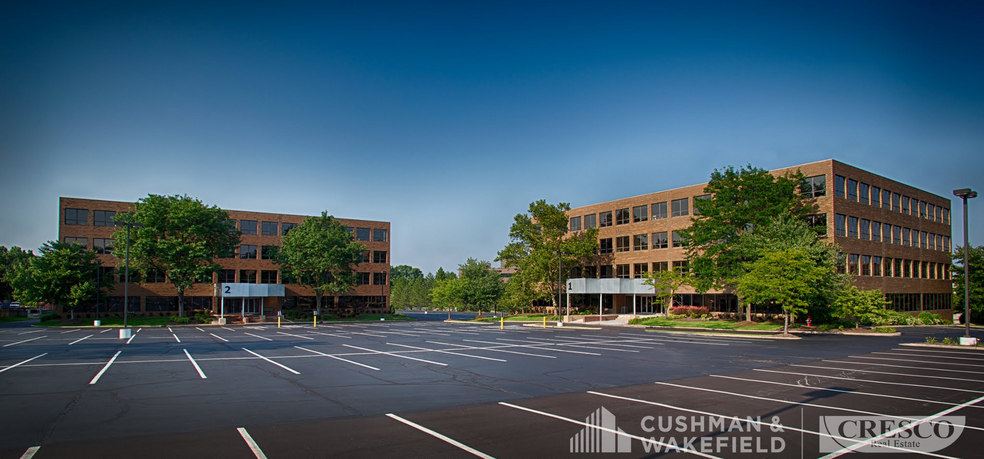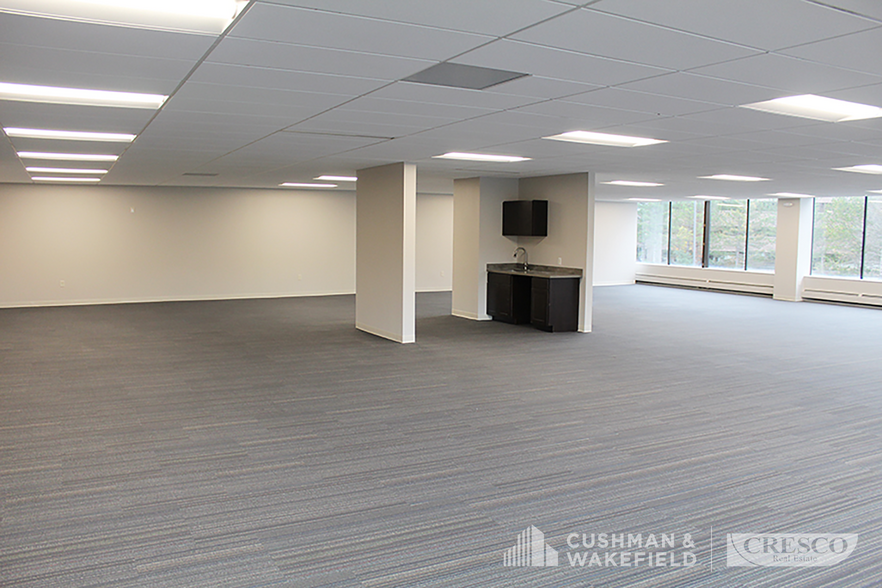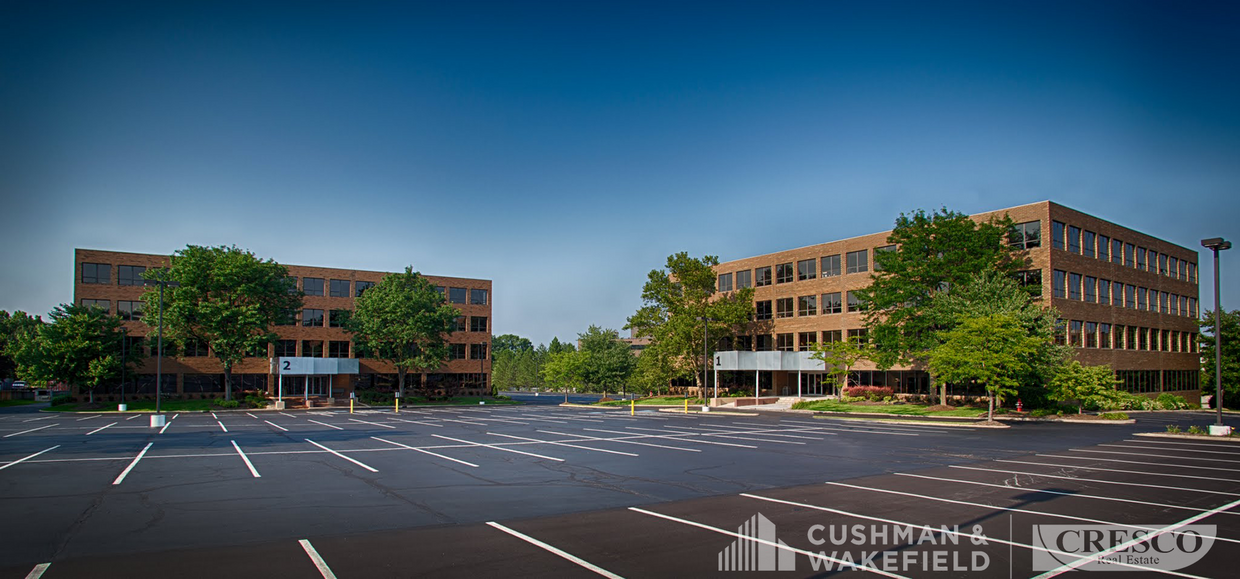Rockside Square Independence, OH 44131 2,500 - 29,965 SF of Office Space Available



PARK HIGHLIGHTS
- New fitness center.
- Ample surface parking.
- Adjacent to hotels and restaurants.
- Easy access to I-77.
PARK FACTS
| Total Space Available | 29,965 SF |
| Park Type | Office Park |
ALL AVAILABLE SPACES(7)
Display Rental Rate as
- SPACE
- SIZE
- TERM
- RENTAL RATE
- SPACE USE
- CONDITION
- AVAILABLE
2,500 square foot office space for lease with 3 private offices.
- Rate includes utilities, building services and property expenses
- Mostly Open Floor Plan Layout
- Partially Built-Out as Standard Office
- 3 Private Offices
Suite 200 is a 4,244 square foot office suite available for lease fall/winter 2025 built out with private offices.
- Rate includes utilities, building services and property expenses
- Office intensive layout
- Partially Built-Out as Standard Office
4,778 square foot office space available for lease on the second floor. Access to amenities such as a new fitness center, executive conference room, lounge, and more.
- Rate includes utilities, building services and property expenses
- Mostly Open Floor Plan Layout
- Fully Built-Out as Standard Office
Suite 304 is a 4,653 square foot office space available for occupancy in fall/winter 2025 built out with private offices.
- Rate includes utilities, building services and property expenses
- Office intensive layout
- Partially Built-Out as Standard Office
| Space | Size | Term | Rental Rate | Space Use | Condition | Available |
| 1st Floor, Ste 20 | 2,500 SF | Negotiable | $29.77 CAD/SF/YR | Office | Partial Build-Out | Now |
| 2nd Floor, Ste 200 | 4,244 SF | Negotiable | $29.77 CAD/SF/YR | Office | Partial Build-Out | 2025-09-01 |
| 2nd Floor, Ste 202 | 4,778 SF | Negotiable | $29.77 CAD/SF/YR | Office | Full Build-Out | Now |
| 3rd Floor, Ste 304 | 4,653 SF | Negotiable | $29.77 CAD/SF/YR | Office | Partial Build-Out | 2025-09-01 |
6155 Rockside Rd - 1st Floor - Ste 20
6155 Rockside Rd - 2nd Floor - Ste 200
6155 Rockside Rd - 2nd Floor - Ste 202
6155 Rockside Rd - 3rd Floor - Ste 304
- SPACE
- SIZE
- TERM
- RENTAL RATE
- SPACE USE
- CONDITION
- AVAILABLE
Suite 302 is a 5,000 square foot office space for lease built out with a mix of open floor space and private offices.
- Rate includes utilities, building services and property expenses
- Mostly Open Floor Plan Layout
- Partially Built-Out as Standard Office
Suite 307 is 3,236 square feet and has furniture already in place. This "work ready" space is ready for a new user.
- Rate includes utilities, building services and property expenses
- Mostly Open Floor Plan Layout
- Partially Built-Out as Standard Office
- 1 Conference Room
Wide open, build to suit. 5,554 square foot office space available for lease on the fourth floor. Access to amenities such as a new fitness center, executive conference room, lounge, and more.
- Rate includes utilities, building services and property expenses
- Open Floor Plan Layout
- Partially Built-Out as Standard Office
| Space | Size | Term | Rental Rate | Space Use | Condition | Available |
| 3rd Floor, Ste 302 | 5,000 SF | Negotiable | $29.77 CAD/SF/YR | Office | Partial Build-Out | Now |
| 3rd Floor, Ste 307 | 3,236 SF | Negotiable | $29.77 CAD/SF/YR | Office | Partial Build-Out | Now |
| 4th Floor, Ste 400 | 5,554 SF | Negotiable | $29.77 CAD/SF/YR | Office | Partial Build-Out | Now |
6133 Rockside Rd - 3rd Floor - Ste 302
6133 Rockside Rd - 3rd Floor - Ste 307
6133 Rockside Rd - 4th Floor - Ste 400
PARK OVERVIEW
Class A Office Space in One and Two Chagrin Highlands. Best-in-class location and access along the Chagrin Boulevard corridor. First class property with shared conference room, underground parking, and impressive common areas. Easy access to Pinecrest, Harvard Park shopping center, Eton collection, I-271/I-480, and more.

















